Idées déco de sous-sols avec un sol gris
Trier par :
Budget
Trier par:Populaires du jour
121 - 140 sur 4 500 photos
1 sur 2
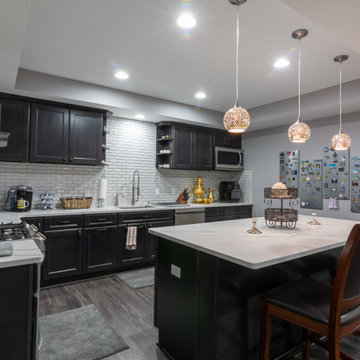
Idée de décoration pour un grand sous-sol tradition donnant sur l'extérieur avec un mur gris, un sol en vinyl, une cheminée ribbon, un manteau de cheminée en pierre et un sol gris.
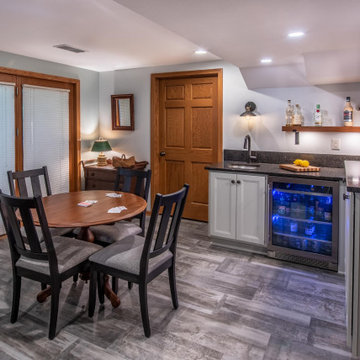
The design goal was that this finished lower level feels like a part of the home rather than an isolated basement space. The windows and lighting are vital to this design feature, as well as the way that all columns were hidden inside walls, keeping the flow and feel of the space very intentional. Only the soffits for ductwork reveal that this is a finished basement.
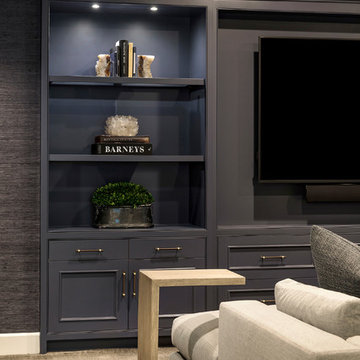
Réalisation d'un sous-sol tradition enterré et de taille moyenne avec un mur bleu, moquette et un sol gris.
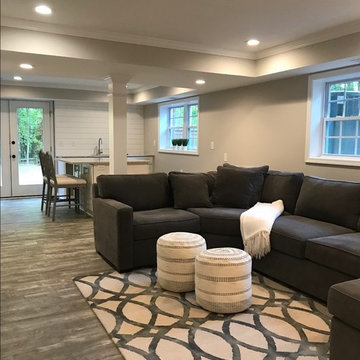
Luxury vinyl floors. Daylight basement makeover East Cobb
Idée de décoration pour un sous-sol design donnant sur l'extérieur et de taille moyenne avec un mur gris, un sol en vinyl et un sol gris.
Idée de décoration pour un sous-sol design donnant sur l'extérieur et de taille moyenne avec un mur gris, un sol en vinyl et un sol gris.
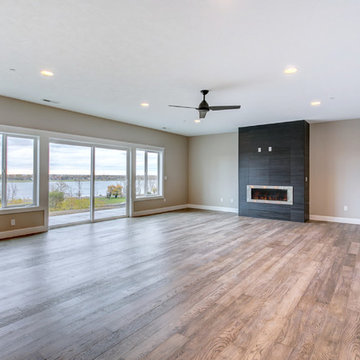
Aménagement d'un grand sous-sol classique donnant sur l'extérieur avec un mur gris, parquet clair, une cheminée ribbon, un manteau de cheminée en carrelage et un sol gris.
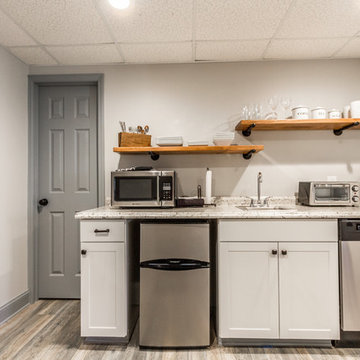
Réalisation d'un sous-sol bohème donnant sur l'extérieur et de taille moyenne avec un mur gris, sol en stratifié, aucune cheminée et un sol gris.
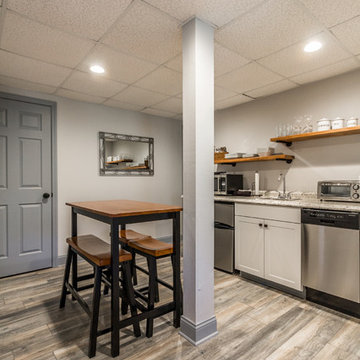
Réalisation d'un sous-sol bohème donnant sur l'extérieur et de taille moyenne avec un mur gris, sol en stratifié, aucune cheminée et un sol gris.
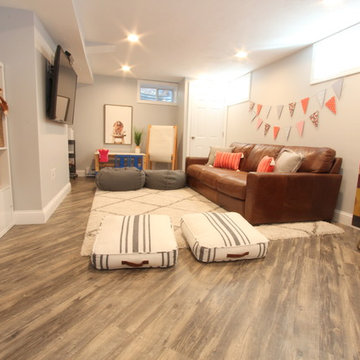
Bright & cheery playroom creates a wonderful playplace for the kiddos! You'd never know this is in the basement! Pennant banner was hung to create a focal point on the odd space between the windows. The arts & crafts area in the back provides a nice little nook for coloring and drawing. Tons of toy storage from the Wayfair cabinet & IKEA Expedit bookcase. The floor was laid on a diagonal to create a feeling of even more space and to add visual interest.
Photo by: Woodland Road Design, LLC
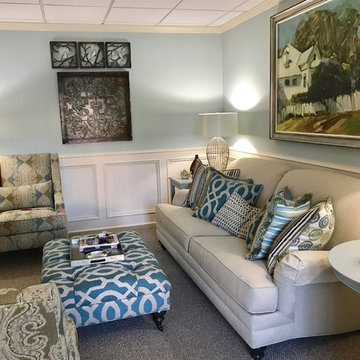
Inspiration pour un petit sous-sol traditionnel avec un mur bleu, moquette et un sol gris.
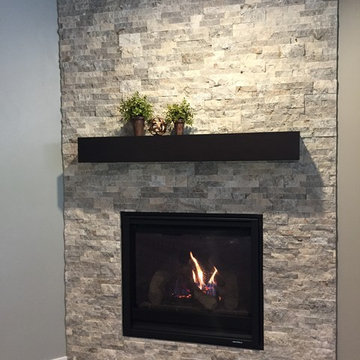
Silver travertine stacked stone fireplace surround with box mantel.
photo by TCD Homes
Aménagement d'un sous-sol classique avec un mur gris, moquette, une cheminée d'angle, un manteau de cheminée en pierre et un sol gris.
Aménagement d'un sous-sol classique avec un mur gris, moquette, une cheminée d'angle, un manteau de cheminée en pierre et un sol gris.
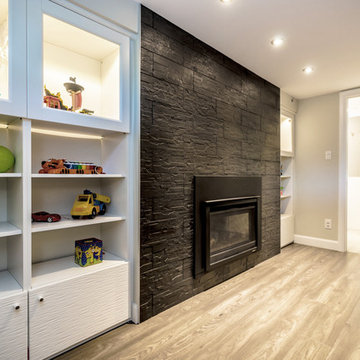
A new gas fireplace is ideal to help heat the area and reduce humidity. It also is safe and gives charm to a space.
We also built in storage for the children's toys. This can easily be converted for more adult storage once the children are older.
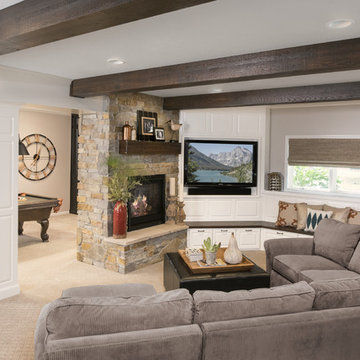
Cette photo montre un grand sous-sol chic semi-enterré avec moquette, une cheminée standard, un manteau de cheminée en pierre, un sol gris et un mur blanc.
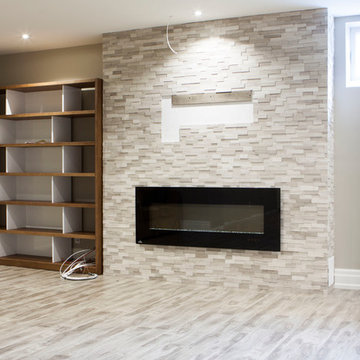
Marble cladding around a 60" Napoleon electric fireplace
Réalisation d'un grand sous-sol minimaliste enterré avec un mur gris, sol en stratifié, une cheminée standard, un manteau de cheminée en brique et un sol gris.
Réalisation d'un grand sous-sol minimaliste enterré avec un mur gris, sol en stratifié, une cheminée standard, un manteau de cheminée en brique et un sol gris.
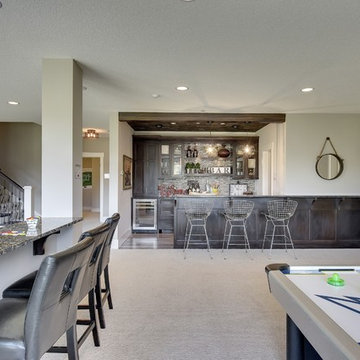
Spacecrafting
Réalisation d'un grand sous-sol tradition donnant sur l'extérieur avec un mur gris, moquette, une cheminée standard, un manteau de cheminée en pierre et un sol gris.
Réalisation d'un grand sous-sol tradition donnant sur l'extérieur avec un mur gris, moquette, une cheminée standard, un manteau de cheminée en pierre et un sol gris.
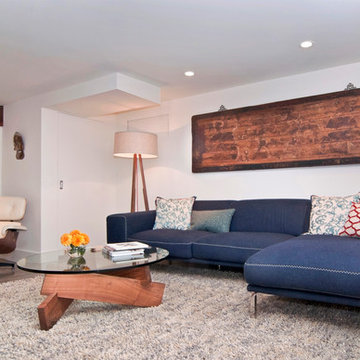
Derek Sergison
Cette photo montre un petit sous-sol moderne enterré avec un mur blanc, sol en béton ciré, aucune cheminée et un sol gris.
Cette photo montre un petit sous-sol moderne enterré avec un mur blanc, sol en béton ciré, aucune cheminée et un sol gris.
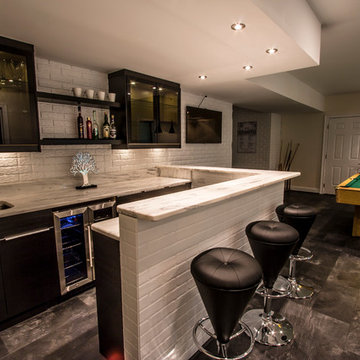
Idées déco pour un sous-sol contemporain donnant sur l'extérieur et de taille moyenne avec un mur blanc, aucune cheminée et un sol gris.
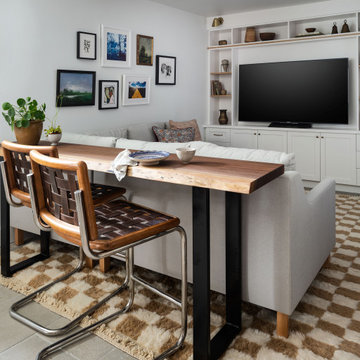
Aménagement d'un petit sous-sol scandinave avec un mur blanc, un sol en calcaire et un sol gris.

The homeowners had a very specific vision for their large daylight basement. To begin, Neil Kelly's team, led by Portland Design Consultant Fabian Genovesi, took down numerous walls to completely open up the space, including the ceilings, and removed carpet to expose the concrete flooring. The concrete flooring was repaired, resurfaced and sealed with cracks in tact for authenticity. Beams and ductwork were left exposed, yet refined, with additional piping to conceal electrical and gas lines. Century-old reclaimed brick was hand-picked by the homeowner for the east interior wall, encasing stained glass windows which were are also reclaimed and more than 100 years old. Aluminum bar-top seating areas in two spaces. A media center with custom cabinetry and pistons repurposed as cabinet pulls. And the star of the show, a full 4-seat wet bar with custom glass shelving, more custom cabinetry, and an integrated television-- one of 3 TVs in the space. The new one-of-a-kind basement has room for a professional 10-person poker table, pool table, 14' shuffleboard table, and plush seating.

The owners wanted to add space to their DC home by utilizing the existing dark, wet basement. We were able to create a light, bright space for their growing family. Behind the walls we updated the plumbing, insulation and waterproofed the basement. You can see the beautifully finished space is multi-functional with a play area, TV viewing, new spacious bath and laundry room - the perfect space for a growing family.
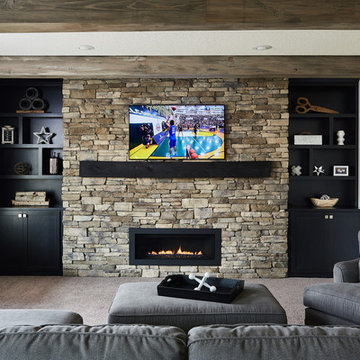
This cozy basement finish has a versatile TV fireplace wall. Watch the standard TV or bring down the projector screen for your favorite movie or sports event.
Idées déco de sous-sols avec un sol gris
7