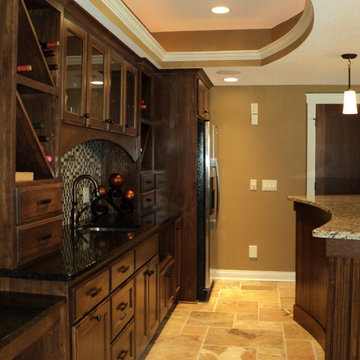Idées déco de sous-sols avec un sol rouge et un sol jaune
Trier par :
Budget
Trier par:Populaires du jour
1 - 20 sur 245 photos
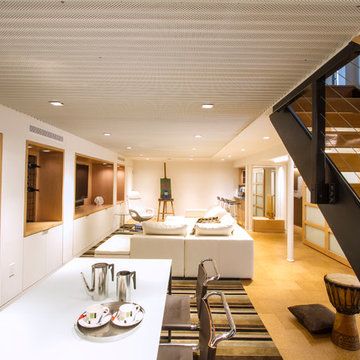
Lower Level family room with Acoustic ceiling and built in storage
Photo by:Jeffrey Edward Tryon
Cette photo montre un sous-sol tendance de taille moyenne et semi-enterré avec un mur blanc, moquette et un sol jaune.
Cette photo montre un sous-sol tendance de taille moyenne et semi-enterré avec un mur blanc, moquette et un sol jaune.
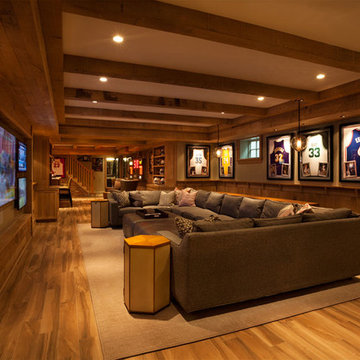
Réalisation d'un très grand sous-sol tradition avec un mur beige, un sol en bois brun, aucune cheminée et un sol jaune.
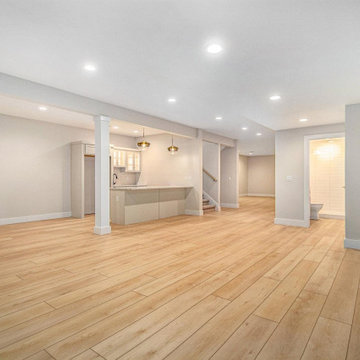
Crisp tones of maple and birch. The enhanced bevels accentuate the long length of the planks.
Réalisation d'un sous-sol minimaliste enterré et de taille moyenne avec un bar de salon, un mur gris, un sol en vinyl et un sol jaune.
Réalisation d'un sous-sol minimaliste enterré et de taille moyenne avec un bar de salon, un mur gris, un sol en vinyl et un sol jaune.
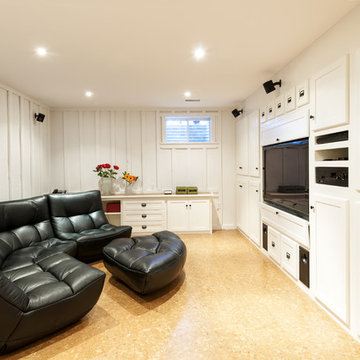
Cork is one of the most popular contemporary flooring choices. It has many advantages – it absorbs sound, insulates from the heat and cold, is fire resistant, anti-allergenic and environmentally conscious, to name just a few. Cork is available in many styles and finishes to give a fresh and novel look to any home.
Cork is the perfect choice for a gym –it is hypoallergenic. It provides a soft cushion floor exercise and a mat for yoga yet is tough enough to handle the workload of a weight room.
At Flooring Lane our experts are ready to help you find the cork floor that fits your taste and needs.
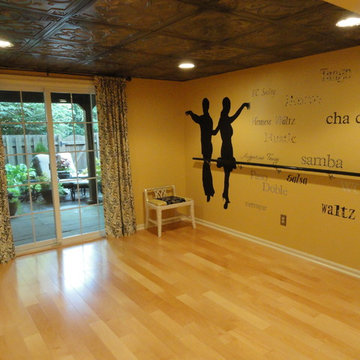
Ballroom dance studio
Flooring - maple hardwood click lock (Shaw), installed over concrete on a floating subfloor.
Walls - daVinci's Canvas (Ben Moore)
Ceiling - custom painted plastic ceiling skins (available from WishIHadThat.com), slipped over existing acoustic drop panel ceiling tiles.
Wall words hand-crafted using a Cricut and stock craft paper, adhered via glue stick.
Silhouette dancing mural hand-painted from a digital photo using a laptop and projector, a pencil, and black acrylic craft paint. SUPER EASY to do. (Photo taken from my first ballroom dance competition: that's me and my instructor in a cha cha pose.)
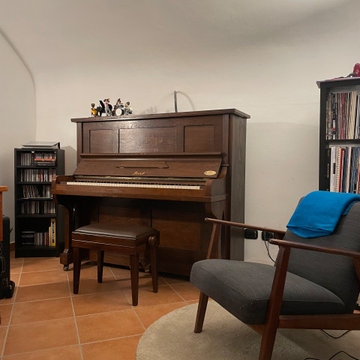
Idée de décoration pour un très grand sous-sol design enterré avec salle de jeu, un mur blanc, un sol en carrelage de porcelaine, un sol rouge et un plafond voûté.
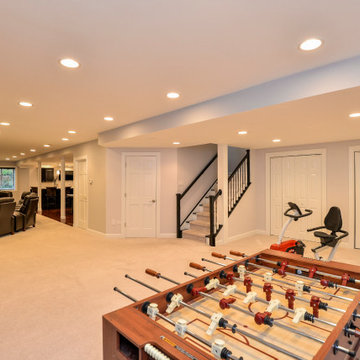
Inspiration pour un grand sous-sol design semi-enterré avec un mur gris, un sol en vinyl, aucune cheminée et un sol rouge.
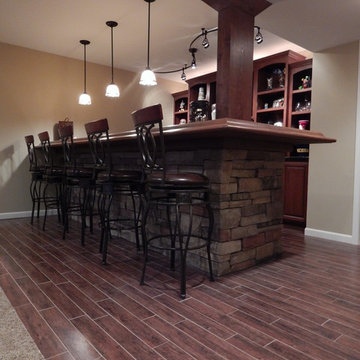
Inspiration pour un sous-sol chalet enterré et de taille moyenne avec un mur beige, parquet foncé, aucune cheminée et un sol rouge.
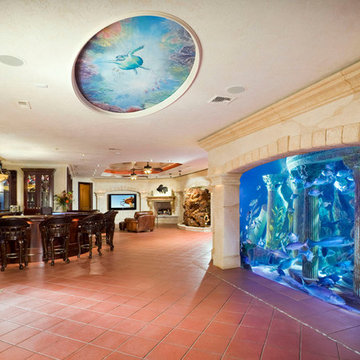
Réalisation d'un sous-sol méditerranéen enterré avec un mur beige, tomettes au sol, une cheminée standard et un sol rouge.
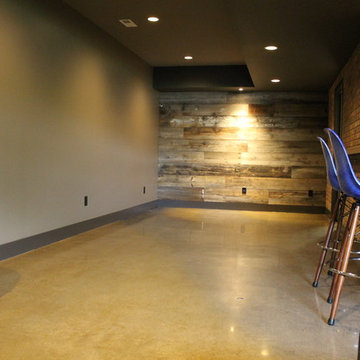
For this residential project on the North side of Fort Wayne, Indiana we used a penetrating dye to color the concrete. We started by grinding the floor to remove the cure and seal, and going through the necessary passes to bring the floor to an 800-level shine - a reflective shine that is easy to maintain. We then cleaned the floor, added the custom dye, (with a mixture of black and sand), rinsed the floor, densified and finished with a final polish.
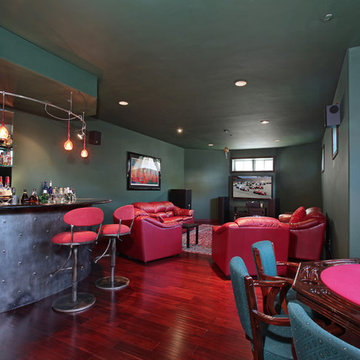
7 Via Pasa San Clemente, CA 92673 by the Canaday Group. For a private tour, call Lee Ann Canaday 949-249-2424
Cette image montre un sous-sol traditionnel semi-enterré avec un mur vert, parquet foncé, aucune cheminée et un sol rouge.
Cette image montre un sous-sol traditionnel semi-enterré avec un mur vert, parquet foncé, aucune cheminée et un sol rouge.
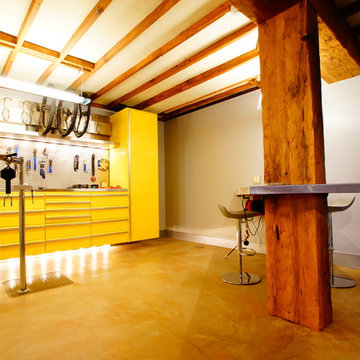
Root cellar basement addition below a country farm home.
Cette photo montre un sous-sol tendance avec un sol jaune.
Cette photo montre un sous-sol tendance avec un sol jaune.
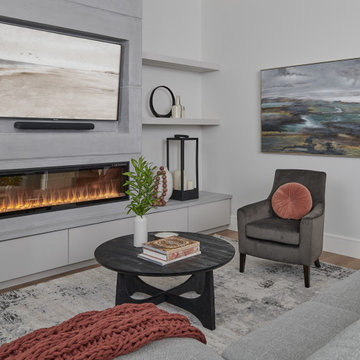
Réalisation d'un sous-sol de taille moyenne avec un mur gris, sol en stratifié, une cheminée ribbon et un sol jaune.
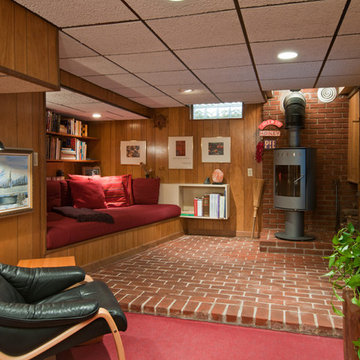
Réalisation d'un petit sous-sol vintage semi-enterré avec un poêle à bois, un sol en brique et un sol rouge.
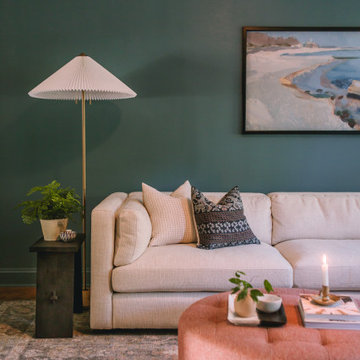
Inspiration pour un sous-sol bohème donnant sur l'extérieur et de taille moyenne avec un bar de salon, un mur bleu, un sol en bois brun, aucune cheminée et un sol jaune.
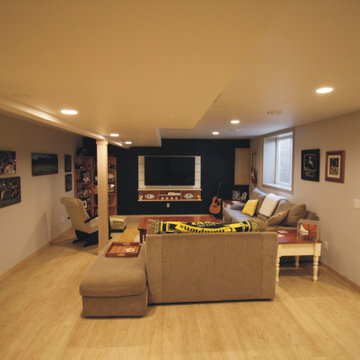
The flooring and woodwork used in this project where much lighter than the upper level.
The egress window brings lots of light into the area, they're not just for bedrooms!
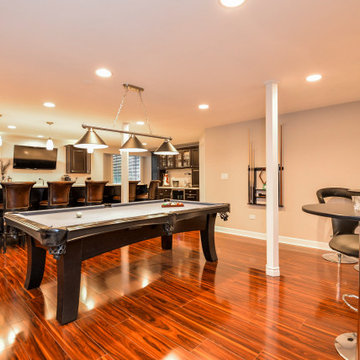
Cette photo montre un grand sous-sol tendance semi-enterré avec un mur gris, un sol en vinyl, aucune cheminée et un sol rouge.
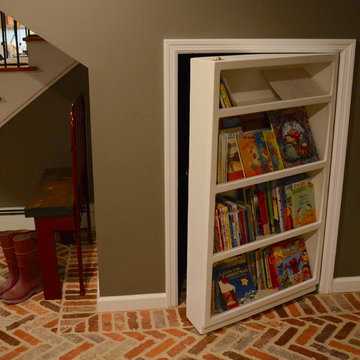
Cheri Beard Photography
Idées déco pour un sous-sol craftsman donnant sur l'extérieur et de taille moyenne avec un mur gris, un sol en carrelage de céramique et un sol rouge.
Idées déco pour un sous-sol craftsman donnant sur l'extérieur et de taille moyenne avec un mur gris, un sol en carrelage de céramique et un sol rouge.
Idées déco de sous-sols avec un sol rouge et un sol jaune
1
