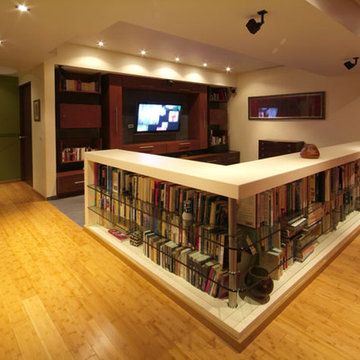Idées déco de sous-sols avec un sol jaune
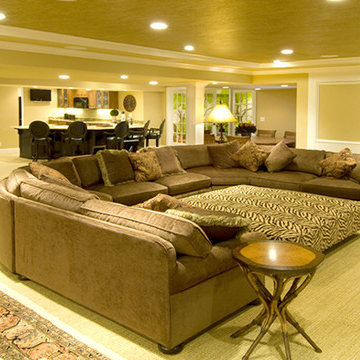
Inspiration pour un grand sous-sol traditionnel donnant sur l'extérieur avec un mur beige, moquette et un sol jaune.
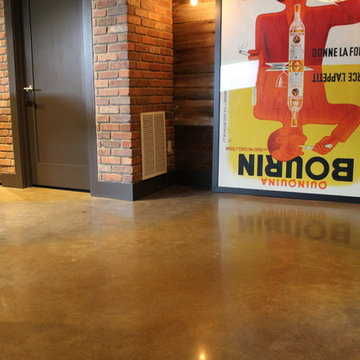
For this residential project on the North side of Fort Wayne, Indiana we used a penetrating dye to color the concrete. We started by grinding the floor to remove the cure and seal, and going through the necessary passes to bring the floor to an 800-level shine - a reflective shine that is easy to maintain. We then cleaned the floor, added the custom dye, (with a mixture of black and sand), rinsed the floor, densified and finished with a final polish.
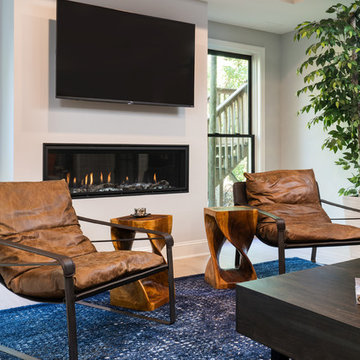
Ilya Zobanov
Idées déco pour un sous-sol moderne semi-enterré et de taille moyenne avec un mur gris, parquet clair, une cheminée ribbon, un manteau de cheminée en métal et un sol jaune.
Idées déco pour un sous-sol moderne semi-enterré et de taille moyenne avec un mur gris, parquet clair, une cheminée ribbon, un manteau de cheminée en métal et un sol jaune.
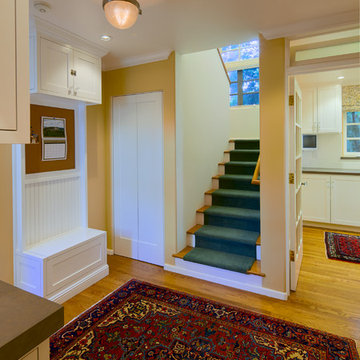
Mudroom serving as a hub to access the bedrooms, guest room, laundry room , kitchen and upstairs
Anthony Peres Photography
Exemple d'un sous-sol chic donnant sur l'extérieur et de taille moyenne avec un mur beige, aucune cheminée, un sol en bois brun et un sol jaune.
Exemple d'un sous-sol chic donnant sur l'extérieur et de taille moyenne avec un mur beige, aucune cheminée, un sol en bois brun et un sol jaune.
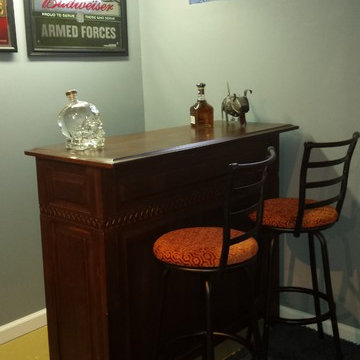
Inspiration pour un sous-sol urbain enterré et de taille moyenne avec un mur gris, sol en béton ciré et un sol jaune.
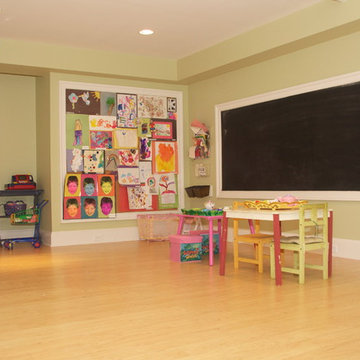
This BASEMENT PLAYROOM includes two rooms with space for activity and space for relaxing. Active space features Pergo flooring, step-up to stage with colored lighting, and chalk board. Carpet and build-in cabinet used in the back room.
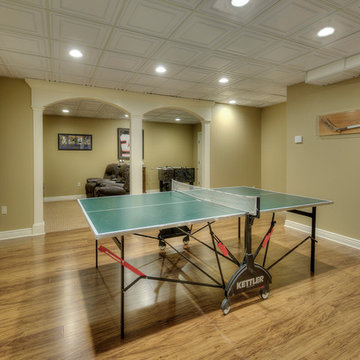
Dave Grohl
Cette photo montre un grand sous-sol chic avec un mur beige, sol en stratifié, aucune cheminée et un sol jaune.
Cette photo montre un grand sous-sol chic avec un mur beige, sol en stratifié, aucune cheminée et un sol jaune.
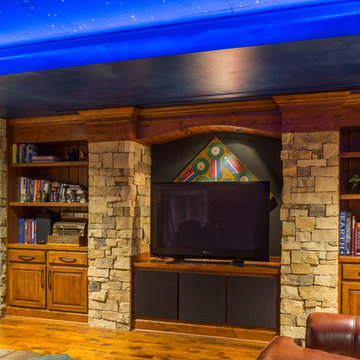
CHC Creative Remodeling
Idée de décoration pour un sous-sol chalet avec un sol jaune.
Idée de décoration pour un sous-sol chalet avec un sol jaune.
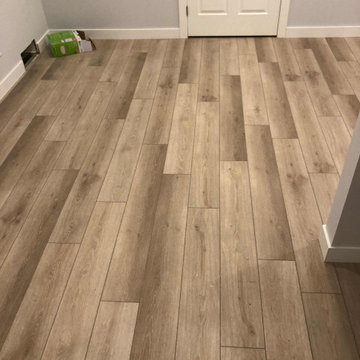
We provided high-end LVT for one of our clients; EMERALD DESIGNS, who were working on a fire damaged rebuild for the entire house.
Réalisation d'un grand sous-sol avec un sol en vinyl et un sol jaune.
Réalisation d'un grand sous-sol avec un sol en vinyl et un sol jaune.
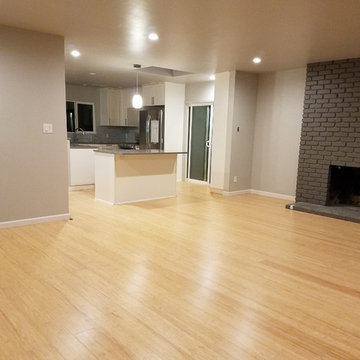
Cette photo montre un sous-sol tendance avec parquet en bambou et un sol jaune.
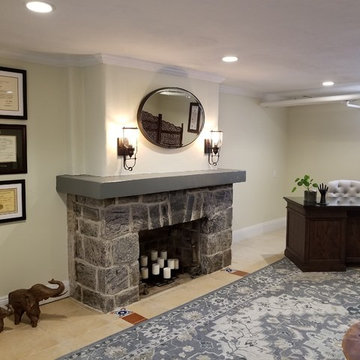
Creating a home based office by converting the basement into an eclectic layout for seeing clients and guests. Photo by True Identity Concepts
Idée de décoration pour un sous-sol bohème semi-enterré et de taille moyenne avec un mur jaune, un sol en carrelage de céramique, une cheminée standard, un manteau de cheminée en pierre et un sol jaune.
Idée de décoration pour un sous-sol bohème semi-enterré et de taille moyenne avec un mur jaune, un sol en carrelage de céramique, une cheminée standard, un manteau de cheminée en pierre et un sol jaune.
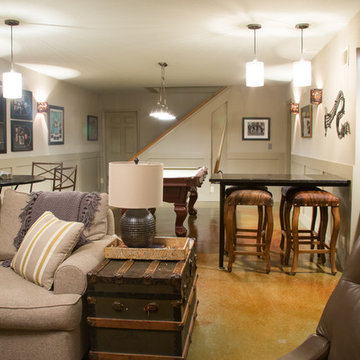
Aménagement d'un grand sous-sol classique enterré avec un mur beige, sol en béton ciré, aucune cheminée et un sol jaune.
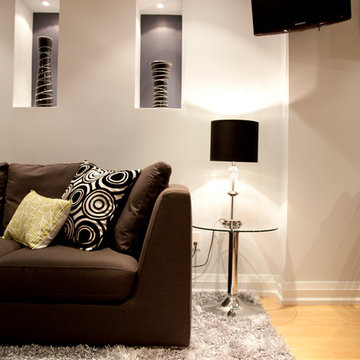
Idée de décoration pour un sous-sol design enterré et de taille moyenne avec parquet clair, une cheminée ribbon, un sol jaune et un mur blanc.
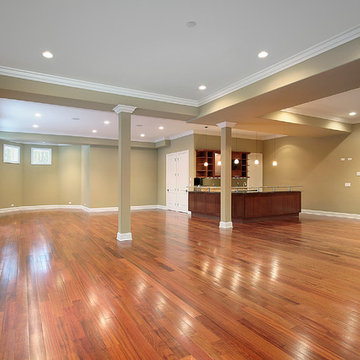
Aménagement d'un grand sous-sol classique avec un mur beige, un sol en bois brun et un sol jaune.
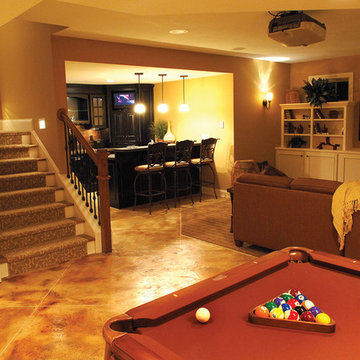
Photo courtesy of McGinnis Design Group, Inc. and can be found on houseplansandmore.com
Réalisation d'un sous-sol tradition avec un sol jaune.
Réalisation d'un sous-sol tradition avec un sol jaune.
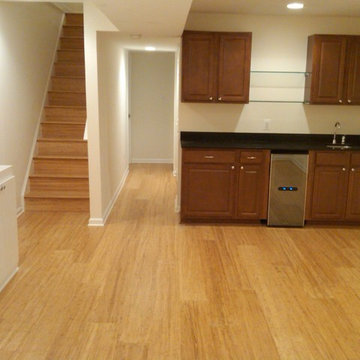
Finished Stage. Wet bar.
Cette photo montre un grand sous-sol chic enterré avec un mur blanc, aucune cheminée, un sol en bois brun et un sol jaune.
Cette photo montre un grand sous-sol chic enterré avec un mur blanc, aucune cheminée, un sol en bois brun et un sol jaune.
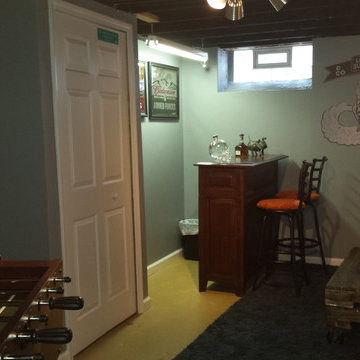
Aménagement d'un sous-sol industriel enterré et de taille moyenne avec un mur gris, sol en béton ciré et un sol jaune.
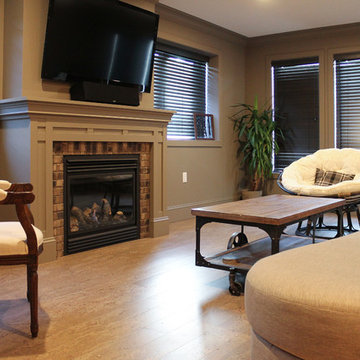
Réalisation d'un sous-sol champêtre donnant sur l'extérieur avec un sol en liège, une cheminée standard, un manteau de cheminée en brique et un sol jaune.
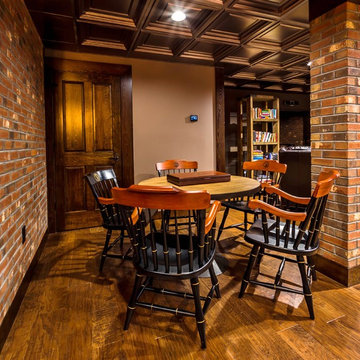
Réalisation d'un grand sous-sol chalet enterré avec un mur beige, un sol en bois brun, aucune cheminée et un sol jaune.
Idées déco de sous-sols avec un sol jaune
2
