Idées déco de sous-sols avec un mur rouge et un sol marron
Trier par :
Budget
Trier par:Populaires du jour
1 - 20 sur 24 photos
1 sur 3

Aménagement d'un grand sous-sol montagne enterré avec un mur rouge, sol en béton ciré, aucune cheminée et un sol marron.
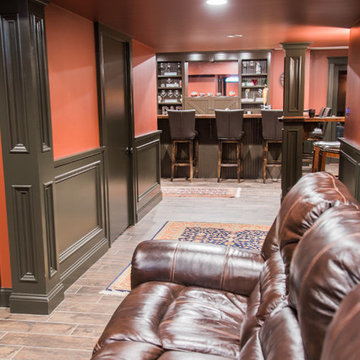
This photo is taken from the "kids" side of the basement looking onto the bar area. The door to the left houses the new powder room.
Exemple d'un grand sous-sol chic enterré avec un mur rouge, sol en stratifié, aucune cheminée et un sol marron.
Exemple d'un grand sous-sol chic enterré avec un mur rouge, sol en stratifié, aucune cheminée et un sol marron.
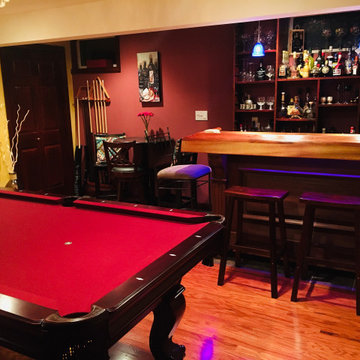
Idée de décoration pour un sous-sol tradition donnant sur l'extérieur et de taille moyenne avec salle de jeu, un mur rouge, un sol en bois brun et un sol marron.
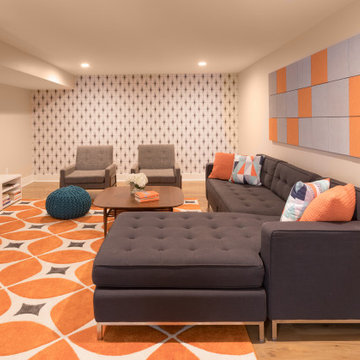
Idées déco pour un grand sous-sol rétro enterré avec un mur rouge, sol en stratifié, un sol marron et du papier peint.
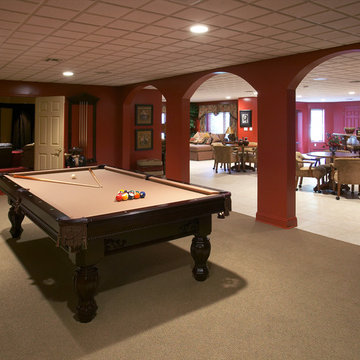
Custom arches lead into a game room area in this basement renovation design.
Cette image montre un très grand sous-sol traditionnel semi-enterré avec un mur rouge, moquette, aucune cheminée et un sol marron.
Cette image montre un très grand sous-sol traditionnel semi-enterré avec un mur rouge, moquette, aucune cheminée et un sol marron.
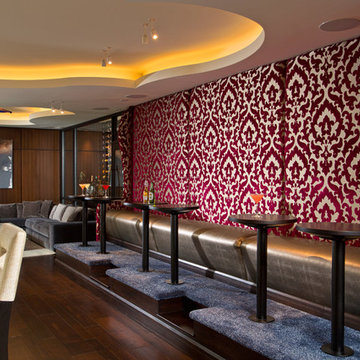
Gorgeous velvet damask wall fabric acts as a backdrop for the the banquette area and provides additional seating for the bar.
Scott Bergmann Photography
Painting by Zachary Lobdell
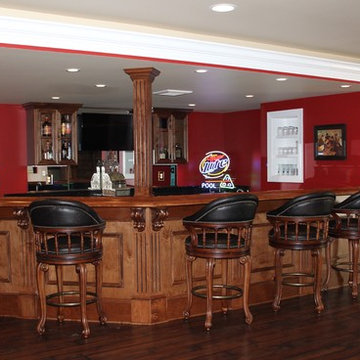
Although the custom bar area was the design centerpiece, this basement remodel project consisted of 11 rooms totaling over 2500 sq. ft. The actual bar was completely custom designed and fabricated showcasing fluted pillars, large finials, and window box molding. Unique features included a commercial icemaker, full-sized dishwasher, low-mounted microwave convection oven, two wine refrigerators, keg cooler, and custom mirrored backsplash. Granite counters in “stellar night” topped off this basement attraction.
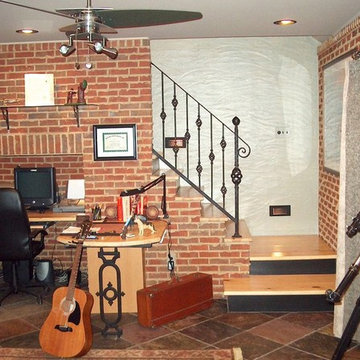
ARNOLD Masonry and Landscape
Réalisation d'un sous-sol tradition donnant sur l'extérieur et de taille moyenne avec un mur rouge, un sol en ardoise, aucune cheminée et un sol marron.
Réalisation d'un sous-sol tradition donnant sur l'extérieur et de taille moyenne avec un mur rouge, un sol en ardoise, aucune cheminée et un sol marron.
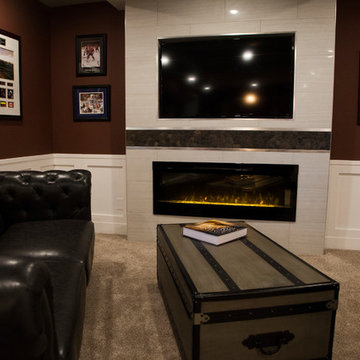
Photographer: Mike Cook Media
Contractor: you Dream It, We Build It
Cette photo montre un grand sous-sol nature donnant sur l'extérieur avec un mur rouge, moquette, une cheminée standard, un manteau de cheminée en carrelage et un sol marron.
Cette photo montre un grand sous-sol nature donnant sur l'extérieur avec un mur rouge, moquette, une cheminée standard, un manteau de cheminée en carrelage et un sol marron.
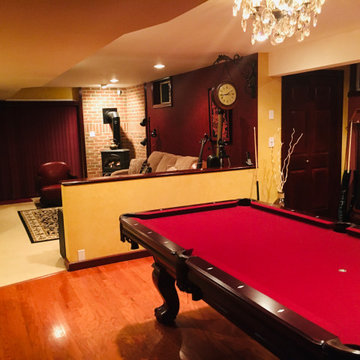
Réalisation d'un sous-sol tradition donnant sur l'extérieur et de taille moyenne avec salle de jeu, un mur rouge, un sol en bois brun, une cheminée d'angle, un manteau de cheminée en brique et un sol marron.
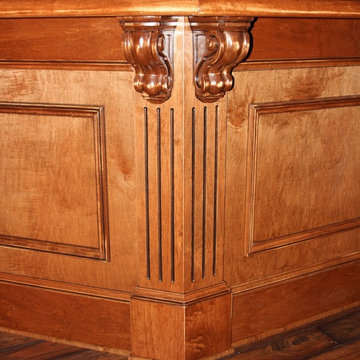
Although the custom bar area was the design centerpiece, this basement remodel project consisted of 11 rooms totaling over 2500 sq. ft. The actual bar was completely custom designed and fabricated showcasing fluted pillars, large finials, and window box molding. Unique features included a commercial icemaker, full-sized dishwasher, low-mounted microwave convection oven, two wine refrigerators, keg cooler, and custom mirrored backsplash. Granite counters in “stellar night” topped off this basement attraction.
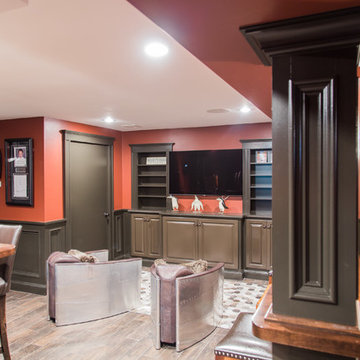
Opposite the main bar is a built-in entertainment center, and to the right is a satellite bar, for overflow patrons.
Cette image montre un grand sous-sol traditionnel enterré avec un mur rouge, sol en stratifié, aucune cheminée et un sol marron.
Cette image montre un grand sous-sol traditionnel enterré avec un mur rouge, sol en stratifié, aucune cheminée et un sol marron.
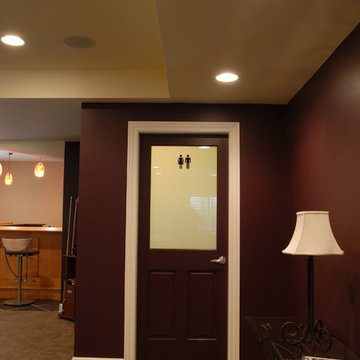
Aménagement d'un sous-sol classique avec un mur rouge, moquette, aucune cheminée et un sol marron.
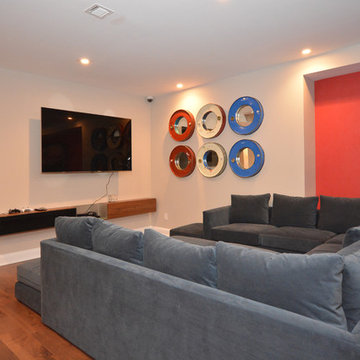
Sue Sotera
modern basement seating pit
Exemple d'un grand sous-sol moderne donnant sur l'extérieur avec un mur rouge, un sol en vinyl et un sol marron.
Exemple d'un grand sous-sol moderne donnant sur l'extérieur avec un mur rouge, un sol en vinyl et un sol marron.
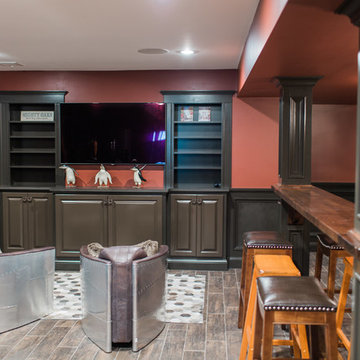
Opposite the main bar is a built-in entertainment center, and to the right is a satellite bar, for overflow patrons.
Exemple d'un grand sous-sol chic enterré avec un mur rouge, sol en stratifié, aucune cheminée et un sol marron.
Exemple d'un grand sous-sol chic enterré avec un mur rouge, sol en stratifié, aucune cheminée et un sol marron.
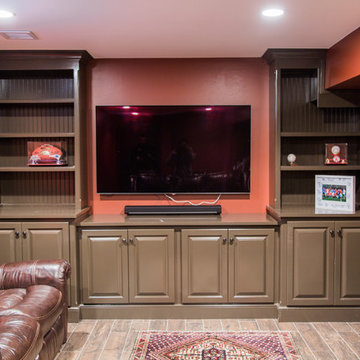
"Kids" entertainment center.
Exemple d'un grand sous-sol chic enterré avec un mur rouge, sol en stratifié, aucune cheminée et un sol marron.
Exemple d'un grand sous-sol chic enterré avec un mur rouge, sol en stratifié, aucune cheminée et un sol marron.

Aménagement d'un grand sous-sol montagne enterré avec un mur rouge, sol en béton ciré, aucune cheminée et un sol marron.
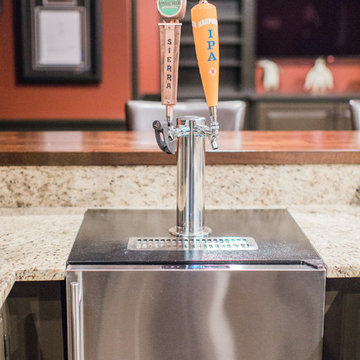
Kegerator keeps two different mini kegs of your choice at the perfect temperature at all times.
Cette image montre un grand sous-sol traditionnel enterré avec un mur rouge, sol en stratifié, aucune cheminée et un sol marron.
Cette image montre un grand sous-sol traditionnel enterré avec un mur rouge, sol en stratifié, aucune cheminée et un sol marron.
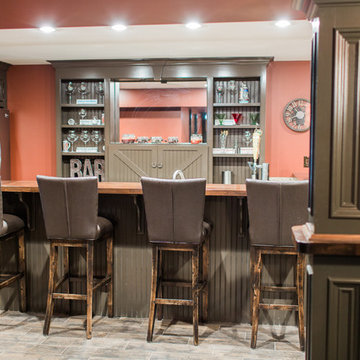
Pictured here is the custom bar, complete with mirrored back. It houses a dishwasher, sink, kegerator, and a refrigerator.
Idées déco pour un très grand sous-sol classique enterré avec un mur rouge, sol en stratifié, aucune cheminée et un sol marron.
Idées déco pour un très grand sous-sol classique enterré avec un mur rouge, sol en stratifié, aucune cheminée et un sol marron.
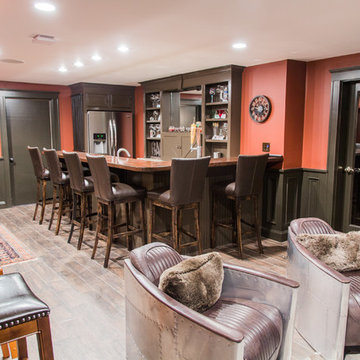
Pictured here is the custom bar, complete with mirrored back. It houses a dishwasher, sink, kegerator, and a refrigerator.
Idée de décoration pour un très grand sous-sol tradition enterré avec un mur rouge, sol en stratifié, aucune cheminée et un sol marron.
Idée de décoration pour un très grand sous-sol tradition enterré avec un mur rouge, sol en stratifié, aucune cheminée et un sol marron.
Idées déco de sous-sols avec un mur rouge et un sol marron
1