Idées déco de sous-sols avec un sol marron
Trier par :
Budget
Trier par:Populaires du jour
101 - 120 sur 8 054 photos
1 sur 2
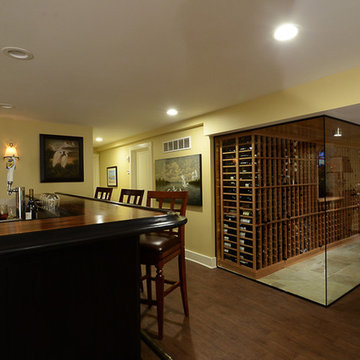
Ken Pamatat
Exemple d'un sous-sol chic enterré et de taille moyenne avec un mur beige, parquet foncé et un sol marron.
Exemple d'un sous-sol chic enterré et de taille moyenne avec un mur beige, parquet foncé et un sol marron.
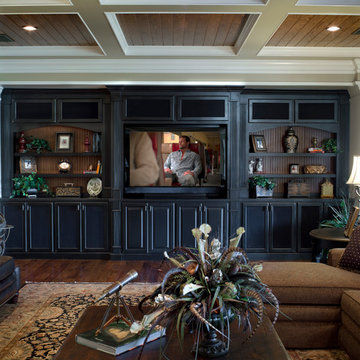
Reynolds Plantation terrace level family room
Aménagement d'un sous-sol classique avec un sol marron.
Aménagement d'un sous-sol classique avec un sol marron.

Bourbon Man Cave basement redesign in Mt. Juliet, TN
Exemple d'un grand sous-sol montagne en bois avec un bar de salon, un mur bleu, un sol en carrelage de céramique et un sol marron.
Exemple d'un grand sous-sol montagne en bois avec un bar de salon, un mur bleu, un sol en carrelage de céramique et un sol marron.
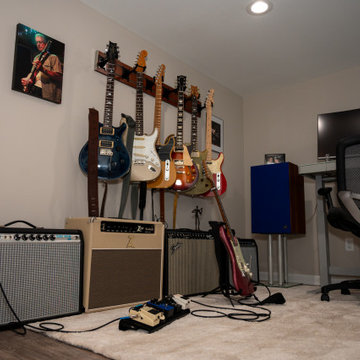
Cette photo montre un sous-sol chic enterré et de taille moyenne avec un bar de salon, un sol en vinyl, un manteau de cheminée en bois, un sol marron et poutres apparentes.
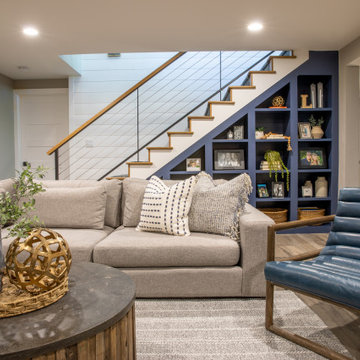
Aménagement d'un sous-sol campagne enterré et de taille moyenne avec un mur blanc, un sol marron et du lambris de bois.
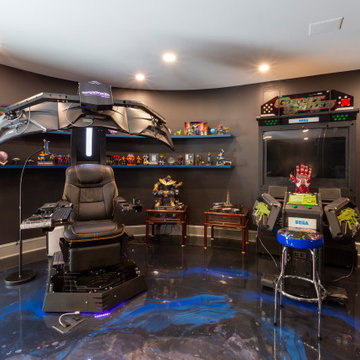
Huge basement in this beautiful home that got a face lift with new home gym/sauna room, home office, sitting room, wine cellar, lego room, fireplace and theater!

The basement kitchenette was designed to mimic the design features of the upstairs kitchen to provide flow and continuity from upstairs to down. The basement remodel was designed and built by Meadowlark Design Build in Ann Arbor, Michigan. Photography by Sean Carter
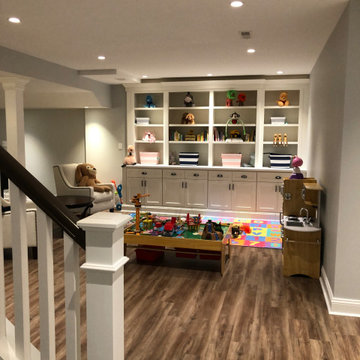
You can be fully involved in what’s playing on the TV and keep an eye on the kids at the same time thanks to the impressive surround sound and the structural column wrapped with nice wood Mill work which provides a soft separation between this area and the children’s play area. The built-in children’s area is transformational – while they are young, you can use the beautiful shelving and cabinets to store toys and games. As they get older you can turn it into a sophisticated library or office.
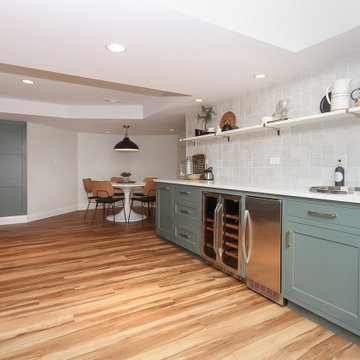
Réalisation d'un grand sous-sol vintage enterré avec un mur gris, un sol en vinyl, aucune cheminée et un sol marron.
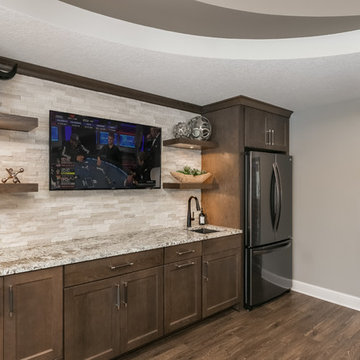
Idée de décoration pour un sous-sol design donnant sur l'extérieur et de taille moyenne avec un mur beige et un sol marron.
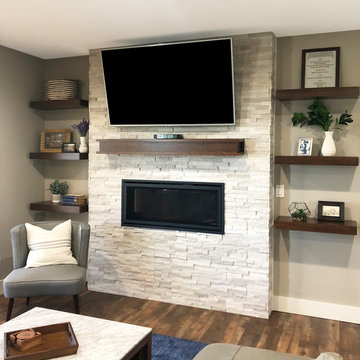
Cette photo montre un sous-sol chic donnant sur l'extérieur et de taille moyenne avec un mur gris, sol en stratifié, une cheminée standard, un manteau de cheminée en pierre et un sol marron.
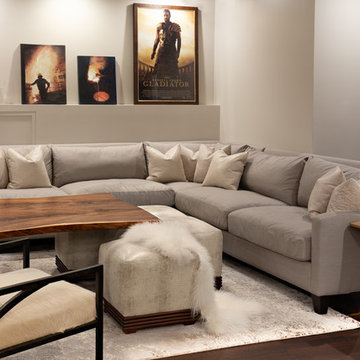
Cette image montre un grand sous-sol traditionnel enterré avec un mur multicolore, parquet foncé, un manteau de cheminée en carrelage, un sol marron et une cheminée ribbon.
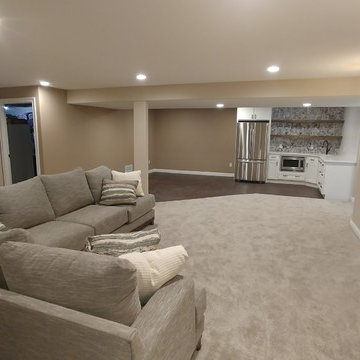
Aménagement d'un sous-sol classique enterré et de taille moyenne avec un mur beige, parquet foncé, aucune cheminée et un sol marron.
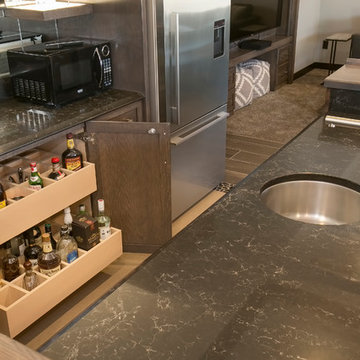
Idée de décoration pour un grand sous-sol tradition donnant sur l'extérieur avec un mur gris, un sol en carrelage de porcelaine, aucune cheminée et un sol marron.
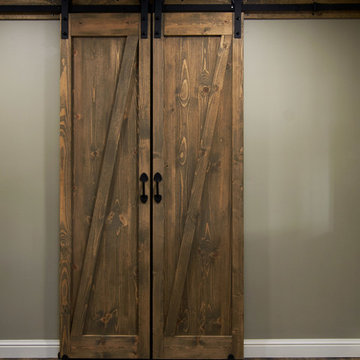
Photographer: Karen Palmer Photography
Aménagement d'un grand sous-sol montagne donnant sur l'extérieur avec un mur gris, un sol en vinyl, une cheminée standard et un sol marron.
Aménagement d'un grand sous-sol montagne donnant sur l'extérieur avec un mur gris, un sol en vinyl, une cheminée standard et un sol marron.
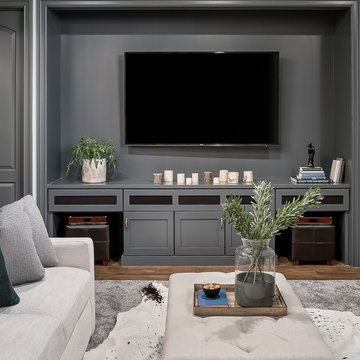
Picture Perfect Home
Aménagement d'un sous-sol montagne semi-enterré et de taille moyenne avec un mur gris, un sol en vinyl, une cheminée standard, un manteau de cheminée en pierre et un sol marron.
Aménagement d'un sous-sol montagne semi-enterré et de taille moyenne avec un mur gris, un sol en vinyl, une cheminée standard, un manteau de cheminée en pierre et un sol marron.
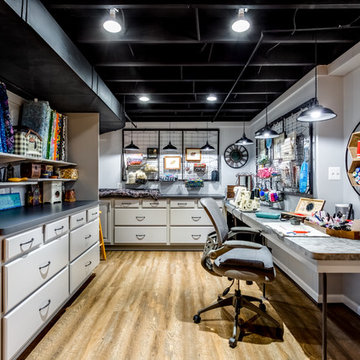
Cette image montre un sous-sol urbain semi-enterré et de taille moyenne avec un mur gris, un sol en vinyl et un sol marron.
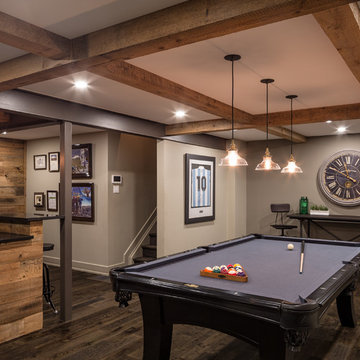
Entertain all night long with a stunning bar and games area. Wood and steel create a warm and inviting hangout for the whole gang. Pool, Foosball or watch the game on one of the big screens....Private sports club or your basement? Hard to tell.
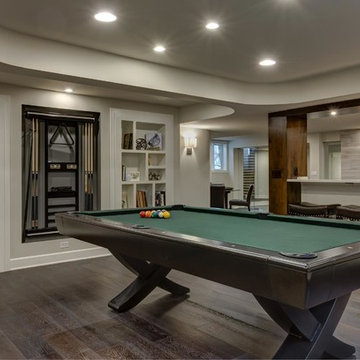
©Finished Basement Company
Inspiration pour un très grand sous-sol design semi-enterré avec un mur gris, parquet foncé, une cheminée ribbon, un manteau de cheminée en carrelage et un sol marron.
Inspiration pour un très grand sous-sol design semi-enterré avec un mur gris, parquet foncé, une cheminée ribbon, un manteau de cheminée en carrelage et un sol marron.
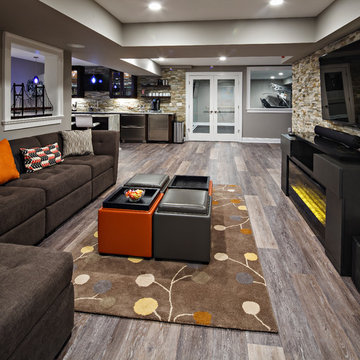
Réalisation d'un grand sous-sol design enterré avec un mur beige, parquet foncé et un sol marron.
Idées déco de sous-sols avec un sol marron
6