Idées déco de sous-sols avec un sol marron
Trier par :
Budget
Trier par:Populaires du jour
41 - 60 sur 2 706 photos
1 sur 3
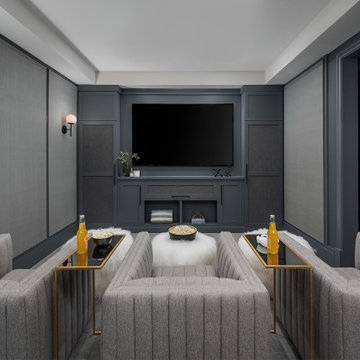
Basement Remodel with multiple areas for work, play and relaxation.
Inspiration pour un grand sous-sol traditionnel enterré avec un mur gris, un sol en vinyl, une cheminée standard, un manteau de cheminée en pierre et un sol marron.
Inspiration pour un grand sous-sol traditionnel enterré avec un mur gris, un sol en vinyl, une cheminée standard, un manteau de cheminée en pierre et un sol marron.
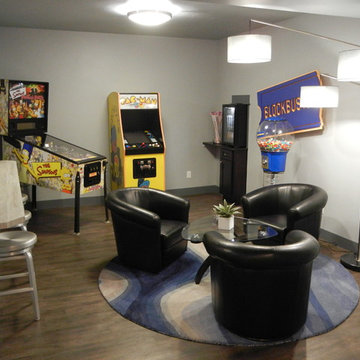
Idées déco pour un grand sous-sol moderne enterré avec un mur gris, un sol en bois brun et un sol marron.
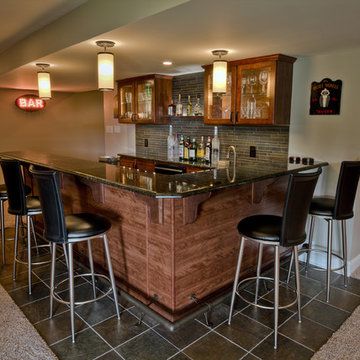
Finished Basement, Diner Booth, Bar Area, Kitchenette, Kitchen, Elevated Bar, Granite Countertops, Cherry Cabinets, Tiled Backsplash, Wet Bar, Slate Flooring, Tiled Floor, Footrest, Bar Height Counter, Built-In Cabinets, Entertainment Unit, Surround Sound, Walk-Out Basement, Kids Play Area, Full Basement Bathroom, Bathroom, Basement Shower, Entertaining Space, Malvern, West Chester, Downingtown, Chester Springs, Wayne, Wynnewood, Glen Mills, Media, Newtown Square, Chadds Ford, Kennett Square, Aston, Berwyn, Frazer, Main Line, Phoenixville,

Would you like to make the basement floor livable? We can do this for you.
We can turn your basement, which you use as a storage room, into an office or kitchen, maybe an entertainment area or a hometeather. You can contact us for all these. You can also check our other social media accounts for our other living space designs.
Good day.
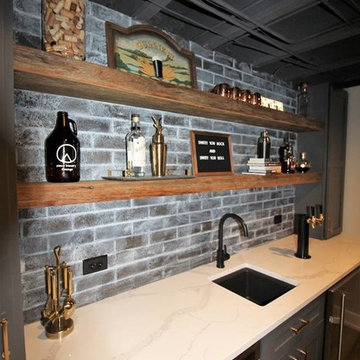
It was a great pleasure working with this unique basement and the homeowners, it was A BLAST!
Cette image montre un grand sous-sol design enterré avec un mur gris, parquet foncé et un sol marron.
Cette image montre un grand sous-sol design enterré avec un mur gris, parquet foncé et un sol marron.
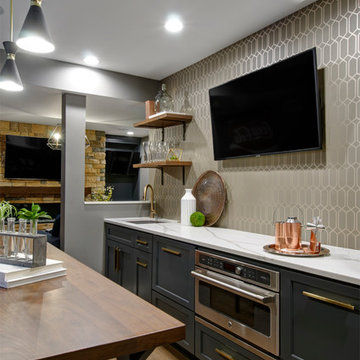
Basement Concept - Bar, home gym, electric fireplace, open shelving, reading nook in Westerville
Inspiration pour un grand sous-sol traditionnel enterré avec un sol en bois brun, un mur gris, une cheminée standard, un manteau de cheminée en pierre et un sol marron.
Inspiration pour un grand sous-sol traditionnel enterré avec un sol en bois brun, un mur gris, une cheminée standard, un manteau de cheminée en pierre et un sol marron.
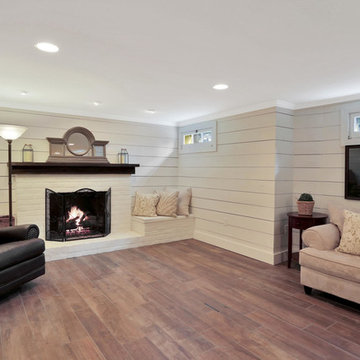
Exemple d'un sous-sol nature enterré et de taille moyenne avec un mur gris, un sol en carrelage de porcelaine, aucune cheminée et un sol marron.
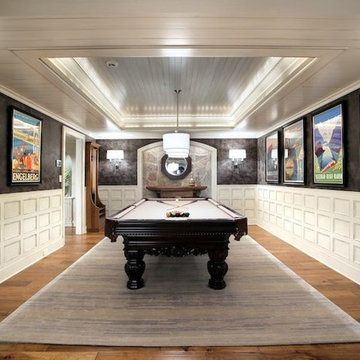
Diane Hasso of Faux-Real, LLC. designed and applied an espresso brown leather wall finish with a specialty product that absorbs sound in this open concept Billards Room. Via Design and Scott Christopher Homes
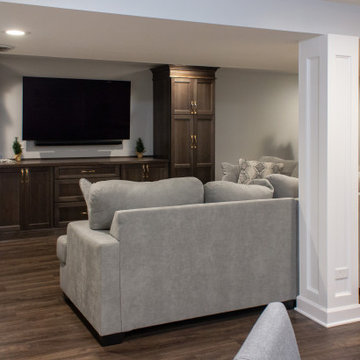
Basement remodel completed by Advance Design Studio. Project highlights include new flooring throughout, a wet bar with seating, and a built-in entertainment wall. This space was designed with both adults and kids in mind, and our clients are thrilled with their new basement living space!
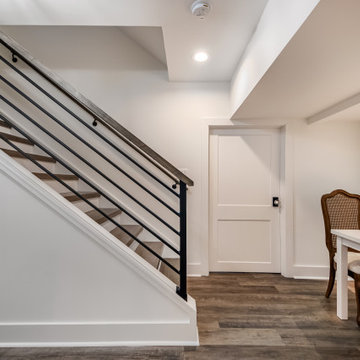
Basement Remodel with large wet-bar, full bathroom and cosy family room
Réalisation d'un sous-sol tradition donnant sur l'extérieur et de taille moyenne avec un bar de salon, un mur blanc, un sol en vinyl et un sol marron.
Réalisation d'un sous-sol tradition donnant sur l'extérieur et de taille moyenne avec un bar de salon, un mur blanc, un sol en vinyl et un sol marron.
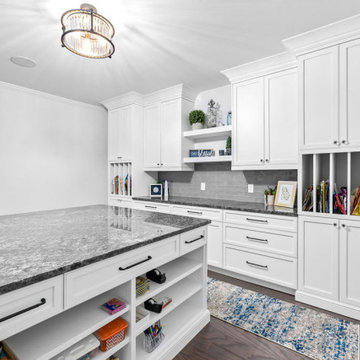
Bring out your creative side in this beautifully designed craft room. The main workstation is a large freestanding island with sleek black granite countertops, pull-out drawers, open storage, and ample room to get creative. The focal point of this stylish craft room is the dazzling floor to ceiling white shaker cabinetry, open shelving, and multipurpose work space along the entire back wall. The coordinating countertops, glossy gray subway tile backsplash and mix of modern and traditional accents add the finishing touches to this space making it the perfect setting to inspire your creativity.

Friends and neighbors of an owner of Four Elements asked for help in redesigning certain elements of the interior of their newer home on the main floor and basement to better reflect their tastes and wants (contemporary on the main floor with a more cozy rustic feel in the basement). They wanted to update the look of their living room, hallway desk area, and stairway to the basement. They also wanted to create a 'Game of Thrones' themed media room, update the look of their entire basement living area, add a scotch bar/seating nook, and create a new gym with a glass wall. New fireplace areas were created upstairs and downstairs with new bulkheads, new tile & brick facades, along with custom cabinets. A beautiful stained shiplap ceiling was added to the living room. Custom wall paneling was installed to areas on the main floor, stairway, and basement. Wood beams and posts were milled & installed downstairs, and a custom castle-styled barn door was created for the entry into the new medieval styled media room. A gym was built with a glass wall facing the basement living area. Floating shelves with accent lighting were installed throughout - check out the scotch tasting nook! The entire home was also repainted with modern but warm colors. This project turned out beautiful!
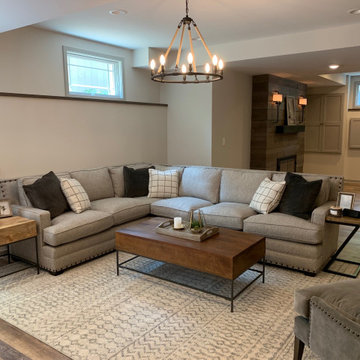
Beautiful warm and rustic basement rehab in charming Elmhurst, Illinois. Earthy elements of various natural woods are featured in the flooring, fireplace surround and furniture and adds a cozy welcoming feel to the space. Black and white vintage inspired tiles are found in the bathroom and kitchenette. A chic fireplace adds warmth and character.
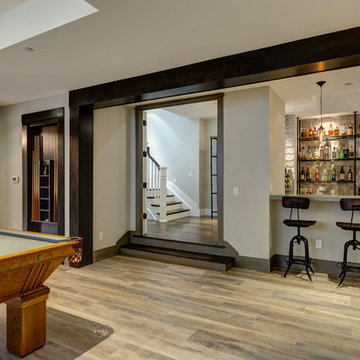
©Finished Basement Company
Inspiration pour un grand sous-sol design semi-enterré avec un mur beige, parquet clair, aucune cheminée et un sol marron.
Inspiration pour un grand sous-sol design semi-enterré avec un mur beige, parquet clair, aucune cheminée et un sol marron.
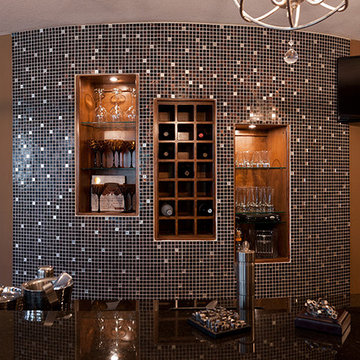
Idées déco pour un grand sous-sol contemporain semi-enterré avec un mur marron, moquette et un sol marron.
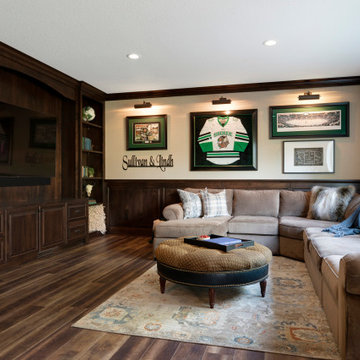
The lower level entertainment area is set up for large gatherings. LVP flooring with a worn wood look runs throughout the bar and entertainment space. Clear alder cabinetry, wainscoting and crown draws the bar and entertainment center together.
An art wall features the clients college memories with art lighting above for added emphasis.
Spacecrafting Photography
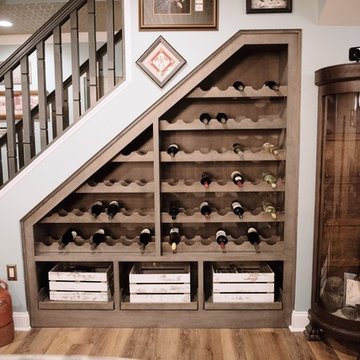
Renovated basement in Calvert County, Maryland, featuring rustic and industrials fixtures and finishes for a playful, yet sophisticated recreation room.
Photography Credit: Virgil Stephens Photography
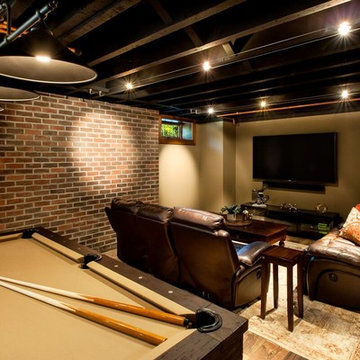
Cette image montre un sous-sol chalet enterré et de taille moyenne avec un mur marron, un sol en bois brun, aucune cheminée et un sol marron.
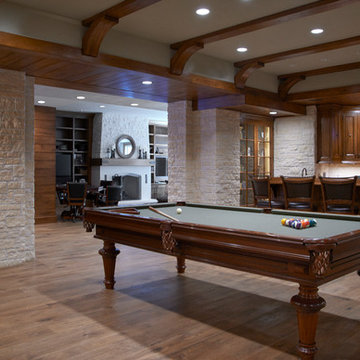
Photo by Jeff McNamara.
Pool Table is from Blatt Billiards model is The Chatham.
www.blattbillards.com
Idée de décoration pour un grand sous-sol tradition semi-enterré avec un mur beige, un sol en bois brun, une cheminée standard et un sol marron.
Idée de décoration pour un grand sous-sol tradition semi-enterré avec un mur beige, un sol en bois brun, une cheminée standard et un sol marron.
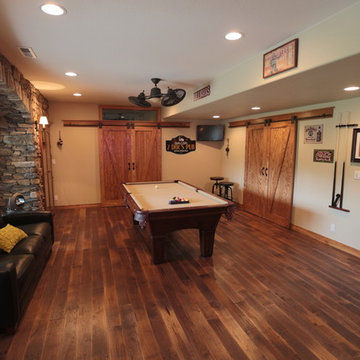
Midland Video
Aménagement d'un grand sous-sol montagne avec un sol marron, un mur beige, parquet foncé, un manteau de cheminée en pierre et salle de jeu.
Aménagement d'un grand sous-sol montagne avec un sol marron, un mur beige, parquet foncé, un manteau de cheminée en pierre et salle de jeu.
Idées déco de sous-sols avec un sol marron
3