Idées déco de sous-sols avec un sol multicolore
Trier par :
Budget
Trier par:Populaires du jour
141 - 160 sur 692 photos
1 sur 2
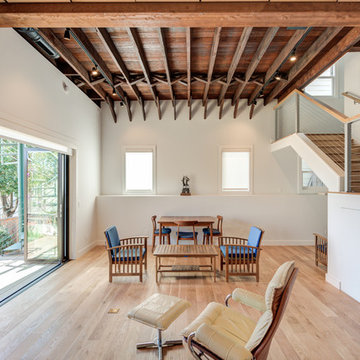
Treve Johnson Photography
Idée de décoration pour un sous-sol design semi-enterré et de taille moyenne avec un mur blanc, parquet clair et un sol multicolore.
Idée de décoration pour un sous-sol design semi-enterré et de taille moyenne avec un mur blanc, parquet clair et un sol multicolore.
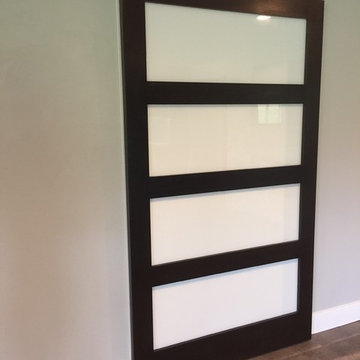
Modern sliding door with large opaque white glass panels.
Exemple d'un sous-sol chic donnant sur l'extérieur avec un mur gris, un sol en vinyl et un sol multicolore.
Exemple d'un sous-sol chic donnant sur l'extérieur avec un mur gris, un sol en vinyl et un sol multicolore.
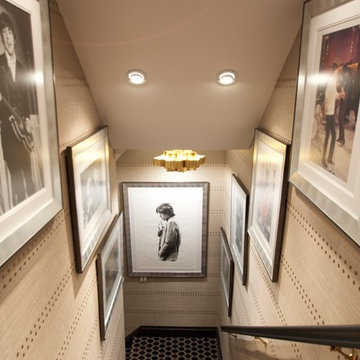
Cette photo montre un sous-sol enterré et de taille moyenne avec un mur beige, moquette et un sol multicolore.
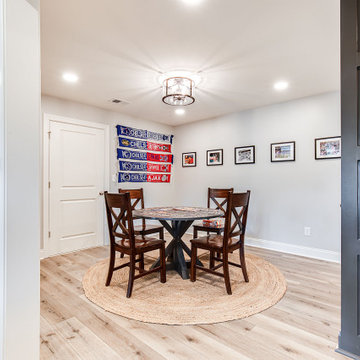
Aménagement d'un grand sous-sol campagne donnant sur l'extérieur avec salle de jeu, un mur gris, un sol en vinyl, une cheminée standard, un manteau de cheminée en lambris de bois, un sol multicolore et boiseries.
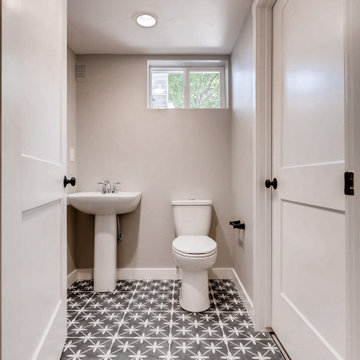
Basement powder room with cement tile flooring.
Exemple d'un sous-sol nature semi-enterré et de taille moyenne avec un bar de salon, un mur gris, moquette, une cheminée standard, un manteau de cheminée en carrelage et un sol multicolore.
Exemple d'un sous-sol nature semi-enterré et de taille moyenne avec un bar de salon, un mur gris, moquette, une cheminée standard, un manteau de cheminée en carrelage et un sol multicolore.
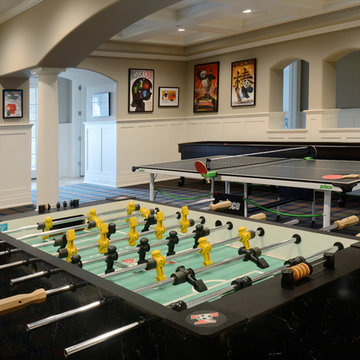
Camp Wobegon is a nostalgic waterfront retreat for a multi-generational family. The home's name pays homage to a radio show the homeowner listened to when he was a child in Minnesota. Throughout the home, there are nods to the sentimental past paired with modern features of today.
The five-story home sits on Round Lake in Charlevoix with a beautiful view of the yacht basin and historic downtown area. Each story of the home is devoted to a theme, such as family, grandkids, and wellness. The different stories boast standout features from an in-home fitness center complete with his and her locker rooms to a movie theater and a grandkids' getaway with murphy beds. The kids' library highlights an upper dome with a hand-painted welcome to the home's visitors.
Throughout Camp Wobegon, the custom finishes are apparent. The entire home features radius drywall, eliminating any harsh corners. Masons carefully crafted two fireplaces for an authentic touch. In the great room, there are hand constructed dark walnut beams that intrigue and awe anyone who enters the space. Birchwood artisans and select Allenboss carpenters built and assembled the grand beams in the home.
Perhaps the most unique room in the home is the exceptional dark walnut study. It exudes craftsmanship through the intricate woodwork. The floor, cabinetry, and ceiling were crafted with care by Birchwood carpenters. When you enter the study, you can smell the rich walnut. The room is a nod to the homeowner's father, who was a carpenter himself.
The custom details don't stop on the interior. As you walk through 26-foot NanoLock doors, you're greeted by an endless pool and a showstopping view of Round Lake. Moving to the front of the home, it's easy to admire the two copper domes that sit atop the roof. Yellow cedar siding and painted cedar railing complement the eye-catching domes.
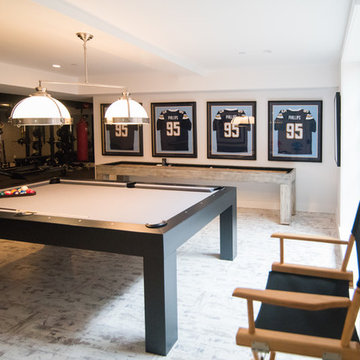
Réalisation d'un grand sous-sol tradition donnant sur l'extérieur avec un mur blanc, un sol en carrelage de porcelaine, aucune cheminée et un sol multicolore.
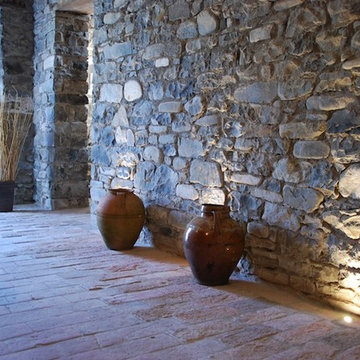
Idée de décoration pour un grand sous-sol design semi-enterré avec un poêle à bois, un manteau de cheminée en bois et un sol multicolore.
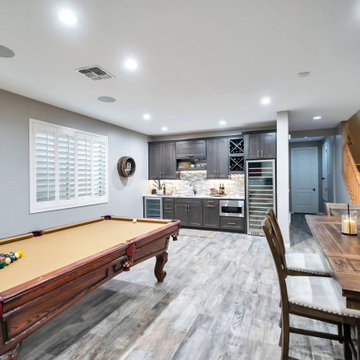
Idée de décoration pour un grand sous-sol tradition avec un mur gris, un sol en carrelage de porcelaine et un sol multicolore.
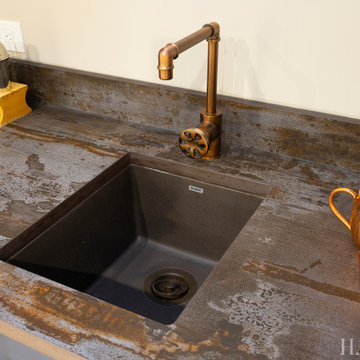
Exemple d'un sous-sol industriel enterré et de taille moyenne avec un bar de salon, un mur beige, sol en stratifié, un sol multicolore et poutres apparentes.
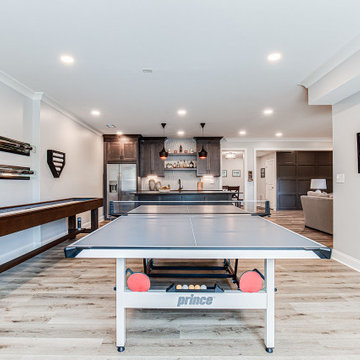
Aménagement d'un grand sous-sol campagne donnant sur l'extérieur avec salle de jeu, un mur gris, un sol en vinyl, une cheminée standard, un manteau de cheminée en lambris de bois, un sol multicolore et boiseries.
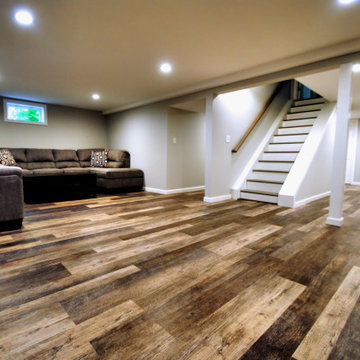
Vinyl plank tile floor. Basement bathroom.
Aménagement d'un grand sous-sol classique enterré avec un mur gris, un sol en vinyl, aucune cheminée et un sol multicolore.
Aménagement d'un grand sous-sol classique enterré avec un mur gris, un sol en vinyl, aucune cheminée et un sol multicolore.
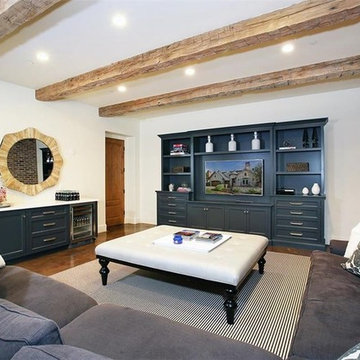
Cette image montre un sous-sol enterré avec un mur blanc, sol en béton ciré, aucune cheminée et un sol multicolore.
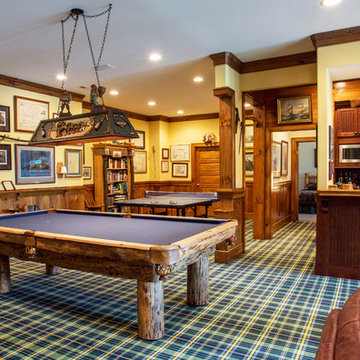
The custom built pool table in this finished basement is designed to fit the rustic style of the house with natural wood edges and legs. Additionally the room has unique rustic features such as plaid carpet, stain grade picture frame molding, and decorative lighting.
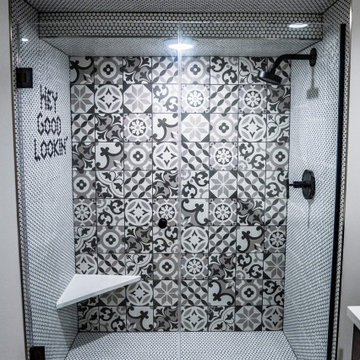
Bathroom attached to basement
Cette image montre un grand sous-sol minimaliste donnant sur l'extérieur avec un mur blanc, un sol en carrelage de céramique et un sol multicolore.
Cette image montre un grand sous-sol minimaliste donnant sur l'extérieur avec un mur blanc, un sol en carrelage de céramique et un sol multicolore.
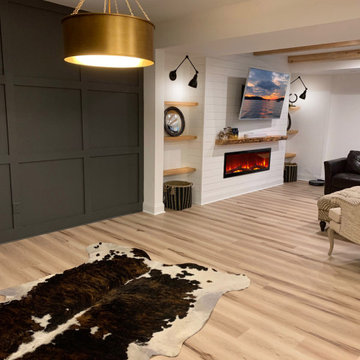
full basement remodel. Modern/craftsmen style.
Idée de décoration pour un grand sous-sol craftsman avec un mur blanc, un sol en vinyl, aucune cheminée, un manteau de cheminée en lambris de bois, un sol multicolore, poutres apparentes et boiseries.
Idée de décoration pour un grand sous-sol craftsman avec un mur blanc, un sol en vinyl, aucune cheminée, un manteau de cheminée en lambris de bois, un sol multicolore, poutres apparentes et boiseries.
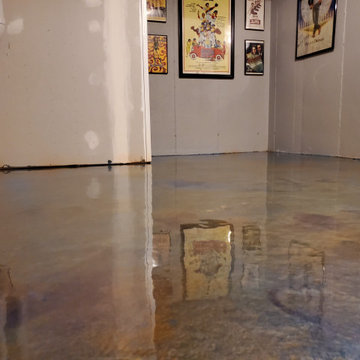
Metallic epoxy floor for a basement office
Exemple d'un sous-sol tendance de taille moyenne avec salle de jeu, sol en béton ciré et un sol multicolore.
Exemple d'un sous-sol tendance de taille moyenne avec salle de jeu, sol en béton ciré et un sol multicolore.
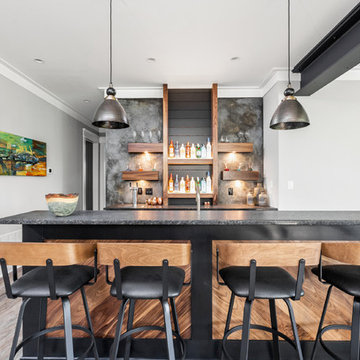
The Home Aesthetic
Idée de décoration pour un très grand sous-sol champêtre donnant sur l'extérieur avec un mur gris, un sol en vinyl, une cheminée standard, un manteau de cheminée en carrelage et un sol multicolore.
Idée de décoration pour un très grand sous-sol champêtre donnant sur l'extérieur avec un mur gris, un sol en vinyl, une cheminée standard, un manteau de cheminée en carrelage et un sol multicolore.
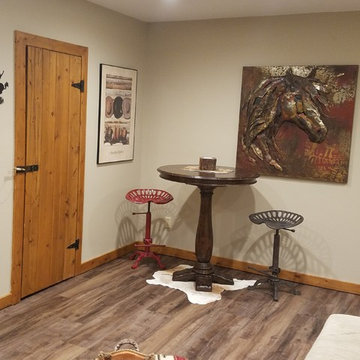
Exemple d'un petit sous-sol montagne enterré avec un mur beige, un sol en vinyl, aucune cheminée et un sol multicolore.
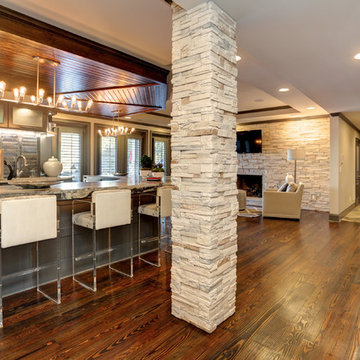
Stone Wrapped Column
Interior Design by Caprice Cannon Interiors
Face Book at Caprice Cannon Interiors
Inspiration pour un grand sous-sol traditionnel donnant sur l'extérieur avec un mur gris, un sol en ardoise, une cheminée standard, un manteau de cheminée en pierre et un sol multicolore.
Inspiration pour un grand sous-sol traditionnel donnant sur l'extérieur avec un mur gris, un sol en ardoise, une cheminée standard, un manteau de cheminée en pierre et un sol multicolore.
Idées déco de sous-sols avec un sol multicolore
8