Idées déco de sous-sols avec un sol noir et un sol orange
Trier par :
Budget
Trier par:Populaires du jour
1 - 20 sur 290 photos
1 sur 3

Basement renovation with Modern nero tile floor in 12 x 24 with charcoal gray grout. in main space. Mudroom tile Balsaltina Antracite 12 x 24. Custom mudroom area with built-in closed cubbies, storage. and bench with shelves. Sliding door walkout to backyard. Cabinets are ultracraft in gray gloss finish with some mirror inserts. Backsplash from Tile Showcase Mandela Zest. Countertops in granite.
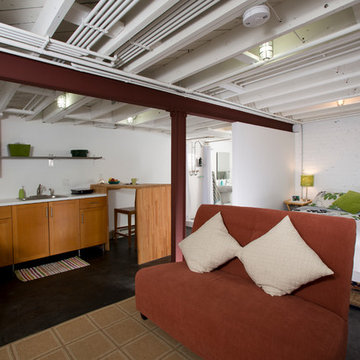
Greg Hadley
Aménagement d'un grand sous-sol classique donnant sur l'extérieur avec un mur blanc, sol en béton ciré, aucune cheminée et un sol noir.
Aménagement d'un grand sous-sol classique donnant sur l'extérieur avec un mur blanc, sol en béton ciré, aucune cheminée et un sol noir.
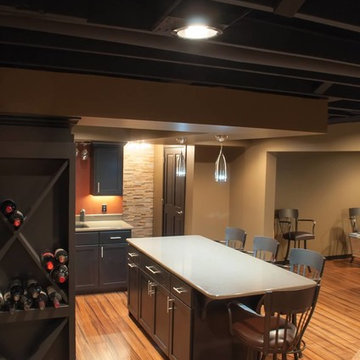
Bar Area adjcent to pool room, with hall at end opening to a storage unit
Idées déco pour un sous-sol classique avec un sol orange.
Idées déco pour un sous-sol classique avec un sol orange.
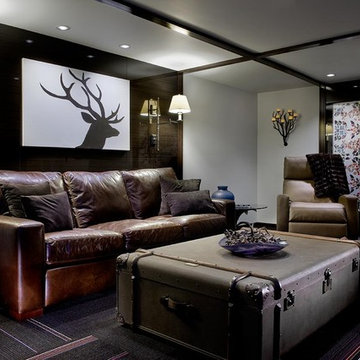
Master Remodelers Inc.,
David Aschkenas-Photographer
Cette image montre un sous-sol chalet enterré avec moquette et un sol noir.
Cette image montre un sous-sol chalet enterré avec moquette et un sol noir.
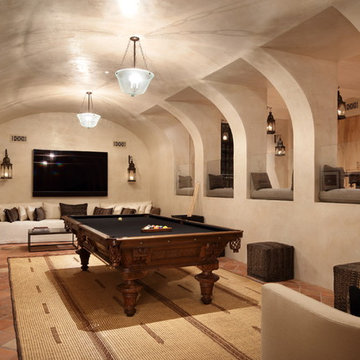
Cette image montre un sous-sol méditerranéen avec un mur beige, tomettes au sol et un sol orange.
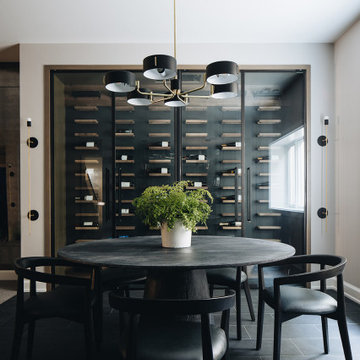
Idée de décoration pour un grand sous-sol tradition avec un mur beige, un sol en carrelage de porcelaine et un sol noir.
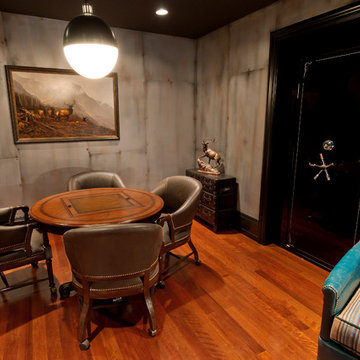
Idée de décoration pour un sous-sol tradition enterré et de taille moyenne avec un mur gris, un sol en bois brun, aucune cheminée et un sol orange.

The new basement is the ultimate multi-functional space. A bar, foosball table, dartboard, and glass garage door with direct access to the back provide endless entertainment for guests; a cozy seating area with a whiteboard and pop-up television is perfect for Mike's work training sessions (or relaxing!); and a small playhouse and fun zone offer endless possibilities for the family's son, James.
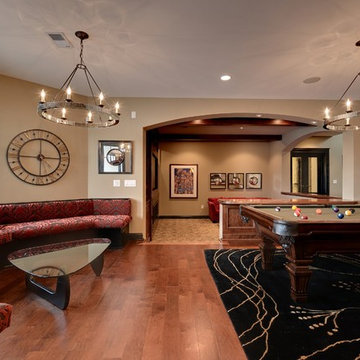
Mike McCaw - Spacecrafting / Architectural Photography
Réalisation d'un sous-sol tradition semi-enterré avec un mur beige, un sol en bois brun, aucune cheminée et un sol orange.
Réalisation d'un sous-sol tradition semi-enterré avec un mur beige, un sol en bois brun, aucune cheminée et un sol orange.
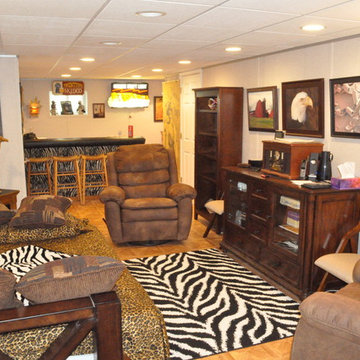
"All you have to do is go downstairs, and your in another world," says homeowner Carol Ann Miller. This Kirkwood, Missouri basement suffered from cracks in the walls and would leak whenever it rained. Woods Basement Systems repaired the cracks, installed a waterproofing system with sump pumps, and transformed it into a dry, bright, energy-efficient living space. The remodel includes a safari-themed entertainment room complete with zebra-striped wet bar and walk-in closet, a full leopard-print bathroom, and a small café kitchen. Woods Basement Systems used Total Basement Finishing flooring and insulated wall systems, installed a drop ceiling, and replaced old, single-pane windows with new, energy-efficient basement windows. The result is a bright and beautiful basement that is dry, comfortable, and enjoyable.
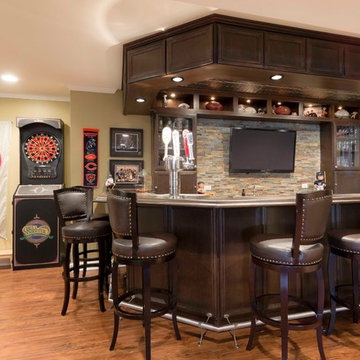
Nothing short of a man cave! Full size wet bar, media area, work out room, and full bath with steam shower and sauna.
Aménagement d'un grand sous-sol contemporain enterré avec un mur vert, un sol en vinyl, un sol orange et aucune cheminée.
Aménagement d'un grand sous-sol contemporain enterré avec un mur vert, un sol en vinyl, un sol orange et aucune cheminée.
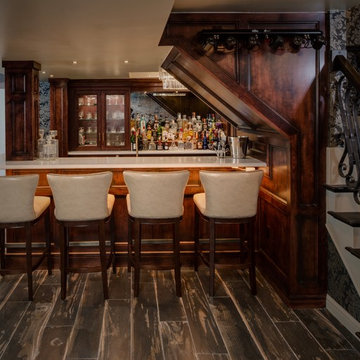
Phoenix Photographic
Idées déco pour un sous-sol éclectique semi-enterré et de taille moyenne avec un mur multicolore, un sol en carrelage de porcelaine, un manteau de cheminée en brique et un sol noir.
Idées déco pour un sous-sol éclectique semi-enterré et de taille moyenne avec un mur multicolore, un sol en carrelage de porcelaine, un manteau de cheminée en brique et un sol noir.
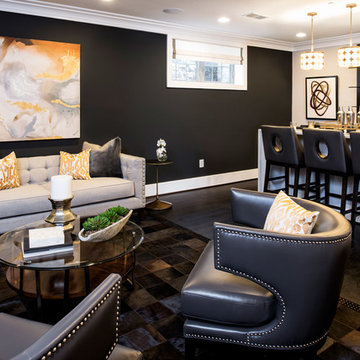
Maxine Schnitzer
Inspiration pour un sous-sol semi-enterré et de taille moyenne avec un mur bleu, parquet foncé et un sol noir.
Inspiration pour un sous-sol semi-enterré et de taille moyenne avec un mur bleu, parquet foncé et un sol noir.
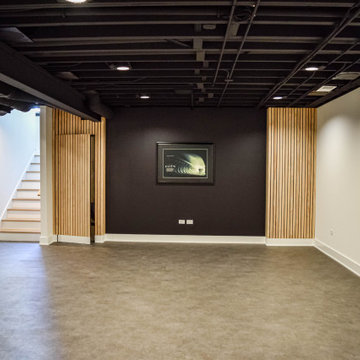
Inspiration pour un sous-sol minimaliste enterré avec un mur noir, sol en stratifié et un sol noir.

Aménagement d'un grand sous-sol contemporain enterré avec un mur beige, parquet foncé, aucune cheminée et un sol orange.
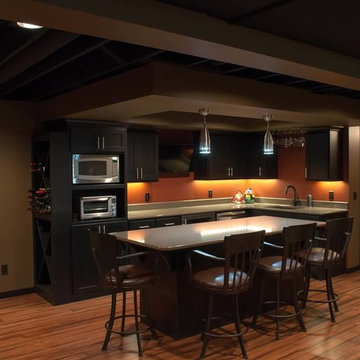
Bar area with short hallway to the bathroom and stone wall at end of hall
Cette photo montre un sous-sol chic avec un sol orange.
Cette photo montre un sous-sol chic avec un sol orange.
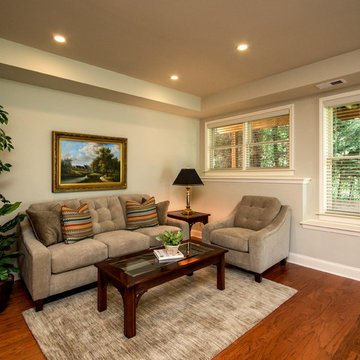
Basement walk out "in law suite" complete with Kitchen, Bedroom, Bathroom, Theater, Sitting room and Storage room. Photography: Buxton Photography
Exemple d'un sous-sol chic donnant sur l'extérieur et de taille moyenne avec un mur beige, parquet foncé, aucune cheminée et un sol orange.
Exemple d'un sous-sol chic donnant sur l'extérieur et de taille moyenne avec un mur beige, parquet foncé, aucune cheminée et un sol orange.
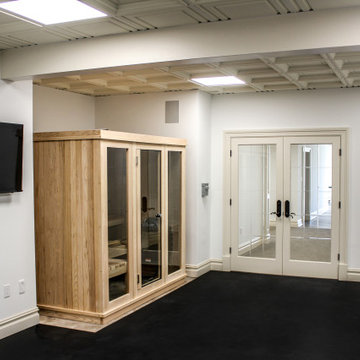
Finished Basement with "Home Gym" in Colts Neck, New Jersey.
Idées déco pour un sous-sol contemporain semi-enterré et de taille moyenne avec un mur blanc, aucune cheminée, un sol noir et un plafond à caissons.
Idées déco pour un sous-sol contemporain semi-enterré et de taille moyenne avec un mur blanc, aucune cheminée, un sol noir et un plafond à caissons.
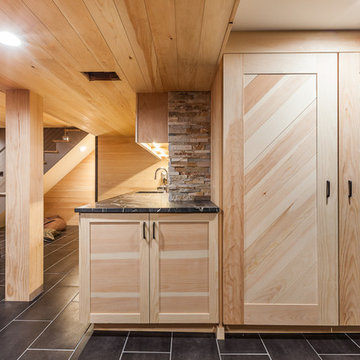
Elizabeth Steiner Photography
Aménagement d'un grand sous-sol scandinave semi-enterré avec un sol en carrelage de céramique, aucune cheminée et un sol noir.
Aménagement d'un grand sous-sol scandinave semi-enterré avec un sol en carrelage de céramique, aucune cheminée et un sol noir.
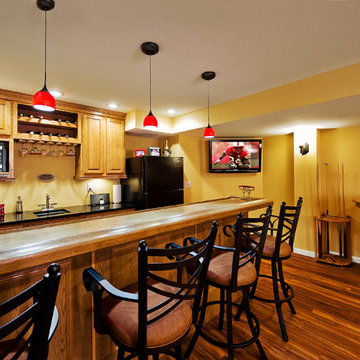
Basement wet bar with real wood tops, oak cabinets, and luxury vinyl-plank flooring
Idées déco pour un sous-sol contemporain avec un sol orange.
Idées déco pour un sous-sol contemporain avec un sol orange.
Idées déco de sous-sols avec un sol noir et un sol orange
1