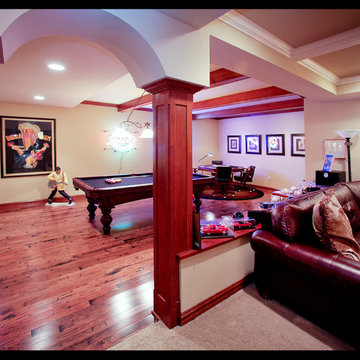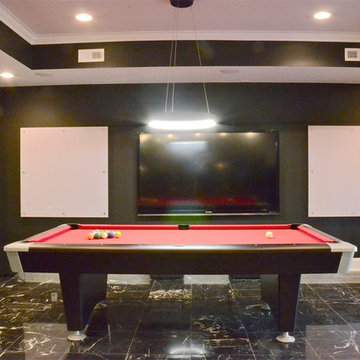Idées déco de sous-sols avec un sol noir et un sol rose
Trier par :
Budget
Trier par:Populaires du jour
81 - 100 sur 210 photos
1 sur 3
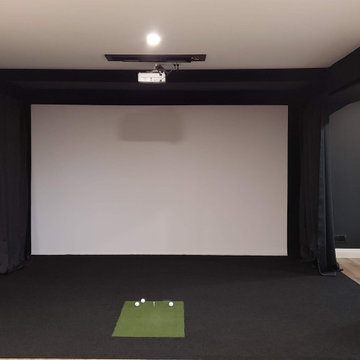
In this basement renovation we installed a golf simulator. Renovated by Germano Creative Interior Contracting Ltd.
Cette photo montre un grand sous-sol chic donnant sur l'extérieur avec salle de jeu et un sol noir.
Cette photo montre un grand sous-sol chic donnant sur l'extérieur avec salle de jeu et un sol noir.
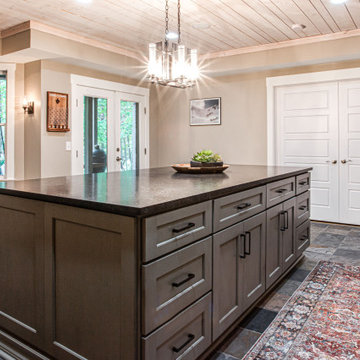
Aménagement d'un grand sous-sol classique donnant sur l'extérieur avec un bar de salon, un mur gris, un sol en ardoise, un sol noir et un plafond en bois.
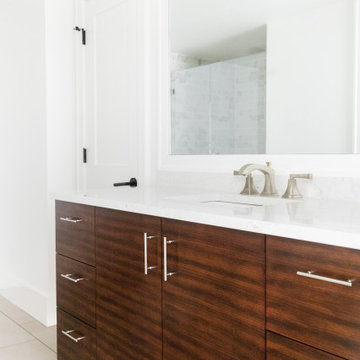
Full basement remodel in Buckhead area of Atlanta, Ga. Took a basement made up of small rooms and opened it up to one major entreatment area with a bedroom and bath. Laundry room was relocated to another area of the basement and made twice the size with tons of storage. Lots of windows and doors to make the space light and bright. New floors, white paint on walls, Renovated bath with heated floors for guests.
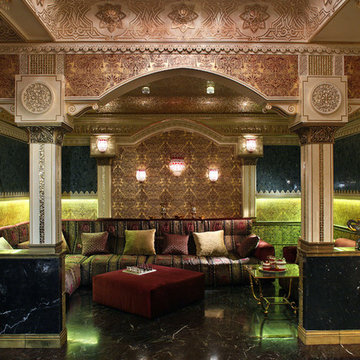
Лаундж зона/гостиная 2 (другой ракурс).
Руководитель проекта -Татьяна Божовская.
Дизайнер - Анна Тихомирова.
Дизайнер/Архитектор - Юлия Роднова.
Фотограф - Сергей Моргунов.
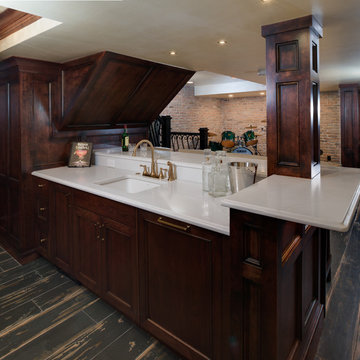
Phoenix Photographic
Idées déco pour un sous-sol éclectique semi-enterré et de taille moyenne avec un mur multicolore, un sol en carrelage de porcelaine, un manteau de cheminée en brique et un sol noir.
Idées déco pour un sous-sol éclectique semi-enterré et de taille moyenne avec un mur multicolore, un sol en carrelage de porcelaine, un manteau de cheminée en brique et un sol noir.
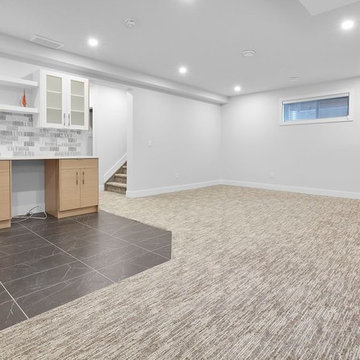
Basement bar
Inspiration pour un grand sous-sol minimaliste avec un mur blanc, un sol noir et aucune cheminée.
Inspiration pour un grand sous-sol minimaliste avec un mur blanc, un sol noir et aucune cheminée.
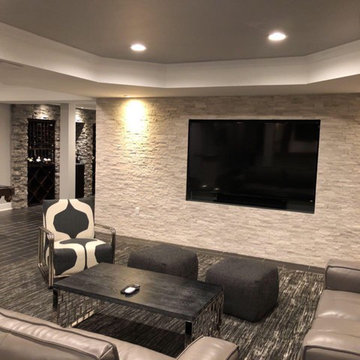
Aménagement d'un sous-sol moderne donnant sur l'extérieur et de taille moyenne avec un mur gris, un sol en carrelage de porcelaine et un sol noir.
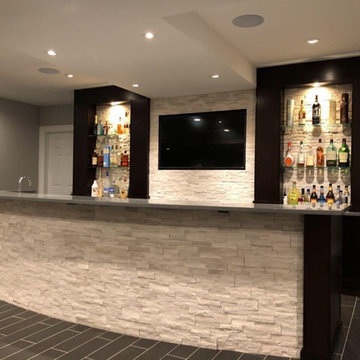
Inspiration pour un sous-sol minimaliste donnant sur l'extérieur et de taille moyenne avec un mur gris, un sol en carrelage de porcelaine et un sol noir.
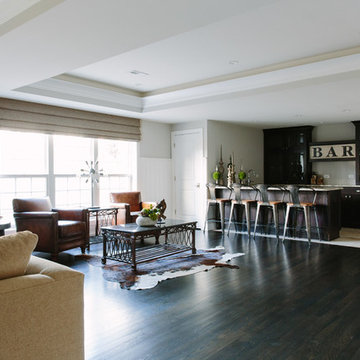
Cette photo montre un sous-sol chic donnant sur l'extérieur et de taille moyenne avec un mur beige, parquet foncé et un sol noir.
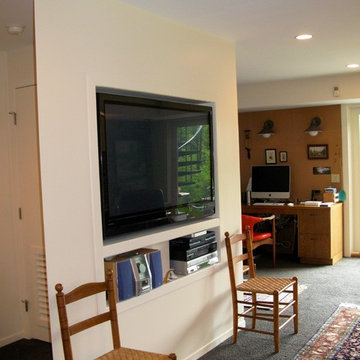
An at home Gym and sauna, needs a comfy retreat and entertainment center
Inspiration pour un sous-sol traditionnel donnant sur l'extérieur et de taille moyenne avec un bar de salon, un mur blanc, moquette, un sol noir et poutres apparentes.
Inspiration pour un sous-sol traditionnel donnant sur l'extérieur et de taille moyenne avec un bar de salon, un mur blanc, moquette, un sol noir et poutres apparentes.
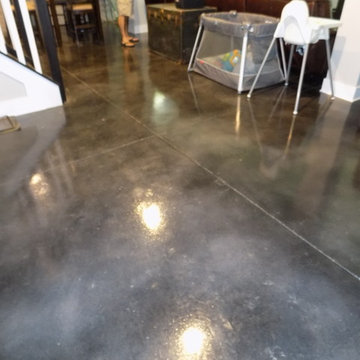
Inspiration pour un grand sous-sol craftsman donnant sur l'extérieur avec sol en béton ciré et un sol noir.
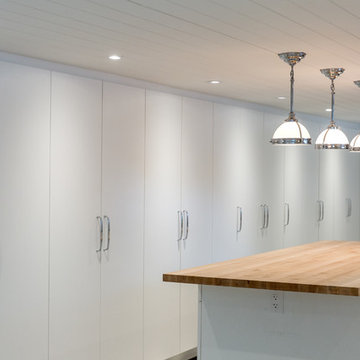
Idées déco pour un grand sous-sol classique semi-enterré avec un mur blanc et un sol noir.
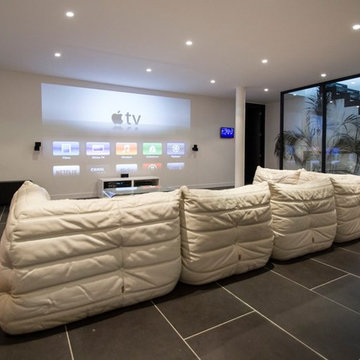
© EC-Bois
Cette image montre un grand sous-sol minimaliste enterré avec un mur blanc, un sol en carrelage de céramique et un sol noir.
Cette image montre un grand sous-sol minimaliste enterré avec un mur blanc, un sol en carrelage de céramique et un sol noir.
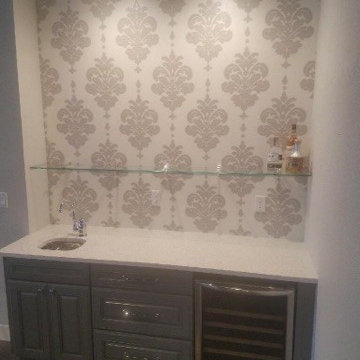
Idée de décoration pour un grand sous-sol enterré avec sol en béton ciré et un sol noir.
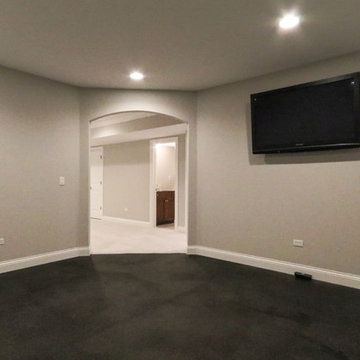
DJK Custom Homes
Cette photo montre un sous-sol tendance enterré et de taille moyenne avec un mur blanc, un sol en carrelage de céramique et un sol noir.
Cette photo montre un sous-sol tendance enterré et de taille moyenne avec un mur blanc, un sol en carrelage de céramique et un sol noir.
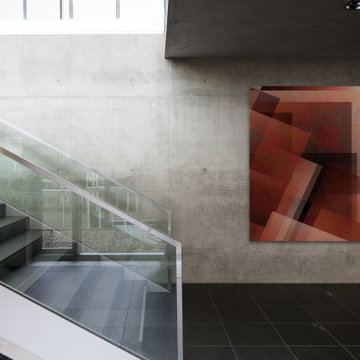
Beautiful layers of amber red geometric structures blend together. This modern geometric abstract art print has many shapes and forms for you to escape into. A diverse assortment of vivid red orange shades mix together with black. Bring this abstract artwork on your wall and give your space a refreshing ultra contemporary feel.
Premium metallic print with a sharp, vibrant and exceptionally rich color. It provides the depth and pop of color you are looking for.
Limited to 10 editions in this style. This artwork may be found on other online galleries, but not of this quality print.
• Premium metallic print
• Includes print only (no frame)
• limited to 10 editions
• Colorful, vibrant shades of amber
Art is a premium metallic print, face mounted under a sleek and modern ⅛” acrylic glass. Art arrives ready to hang with a sturdy aluminum cleat hanging system and floats ¾” off the wall for a contemporary look.
The acrylic glass provides UV protection. Sunlight will not damage the art. The inks used are rated to last 100 years. All art includes hanging material with instructions for your wall.
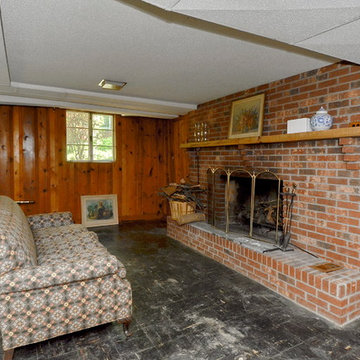
In addition to needing design changes, the basement leaked when it rained. We dug out the entire foundation and used processes to seal the basement against the outside elements.
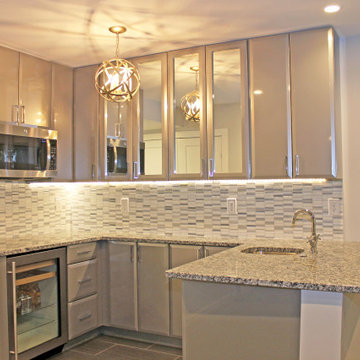
Basement renovation with Modern nero tile floor in 12 x 24 with charcoal gray grout. in main space. Mudroom tile Balsaltina Antracite 12 x 24. Custom mudroom area with built-in closed cubbies, storage. and bench with shelves. Sliding door walkout to backyard. Cabinets are ultracraft in gray gloss finish with some mirror inserts. Backsplash from Tile Showcase Mandela Zest. Countertops in granite.
Idées déco de sous-sols avec un sol noir et un sol rose
5
