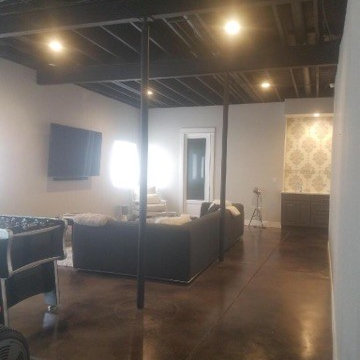Idées déco de sous-sols avec un sol noir et un sol rouge
Trier par :
Budget
Trier par:Populaires du jour
1 - 20 sur 373 photos
1 sur 3
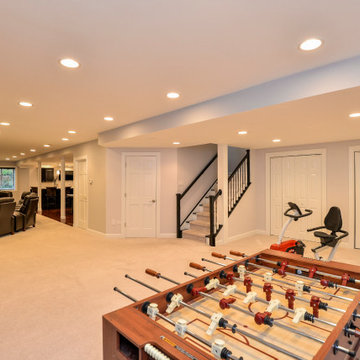
Inspiration pour un grand sous-sol design semi-enterré avec un mur gris, un sol en vinyl, aucune cheminée et un sol rouge.

Phoenix Photographic
Exemple d'un sous-sol éclectique semi-enterré et de taille moyenne avec un mur multicolore, un sol en carrelage de porcelaine, un manteau de cheminée en brique et un sol noir.
Exemple d'un sous-sol éclectique semi-enterré et de taille moyenne avec un mur multicolore, un sol en carrelage de porcelaine, un manteau de cheminée en brique et un sol noir.
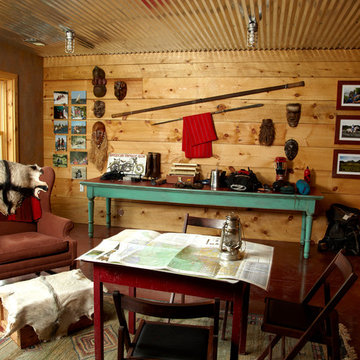
This green custom home is a sophisticated blend of rustic and refinement. Everything about it was purposefully planned for a couple committed to living close to the earth and following a lifestyle of comfort in simplicity. Affectionately named "The Idea Farm," for its innovation in green and sustainable building practices, this home was the second new home in Minnesota to receive a Gold Rating by MN GreenStar.
Todd Buchanan Photography

Greg Hadley
Cette photo montre un grand sous-sol chic semi-enterré avec un mur blanc, sol en béton ciré, aucune cheminée et un sol noir.
Cette photo montre un grand sous-sol chic semi-enterré avec un mur blanc, sol en béton ciré, aucune cheminée et un sol noir.
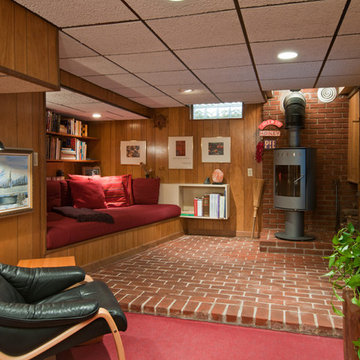
Réalisation d'un petit sous-sol vintage semi-enterré avec un poêle à bois, un sol en brique et un sol rouge.
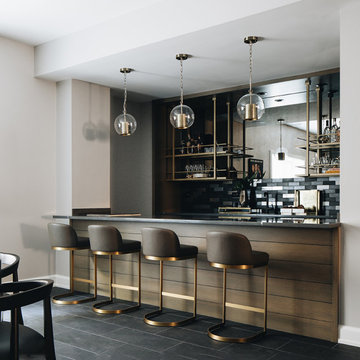
Inspiration pour un grand sous-sol traditionnel avec un mur beige, un sol en carrelage de porcelaine et un sol noir.
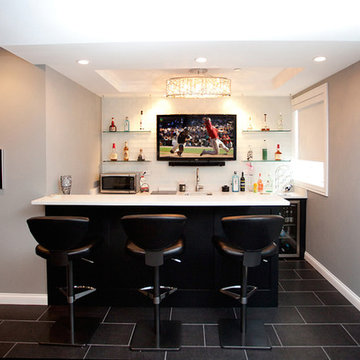
Aménagement d'un sous-sol enterré et de taille moyenne avec un mur gris, moquette, aucune cheminée et un sol noir.
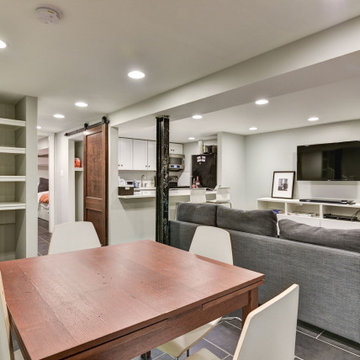
Basement income property
Exemple d'un petit sous-sol chic donnant sur l'extérieur avec un mur gris, un sol en carrelage de porcelaine et un sol noir.
Exemple d'un petit sous-sol chic donnant sur l'extérieur avec un mur gris, un sol en carrelage de porcelaine et un sol noir.
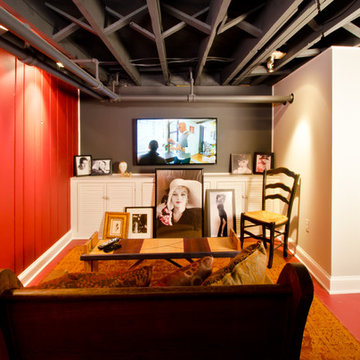
David Merrick
Aménagement d'un sous-sol éclectique enterré et de taille moyenne avec un mur rouge, sol en béton ciré, aucune cheminée et un sol rouge.
Aménagement d'un sous-sol éclectique enterré et de taille moyenne avec un mur rouge, sol en béton ciré, aucune cheminée et un sol rouge.
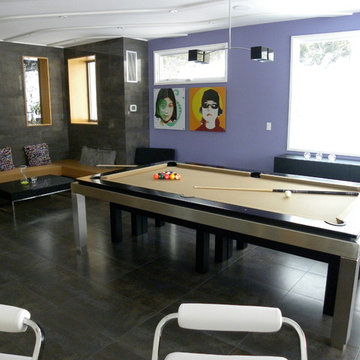
9ft Tribeca Stainless Steel Pool Table with black satin rails, stainless legs, Simonis Camel cloth. Black satin benches. Black satin dining top optional.
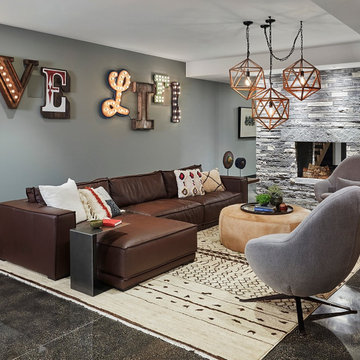
Cette photo montre un grand sous-sol moderne avec un mur gris, une cheminée standard, un manteau de cheminée en pierre et un sol noir.
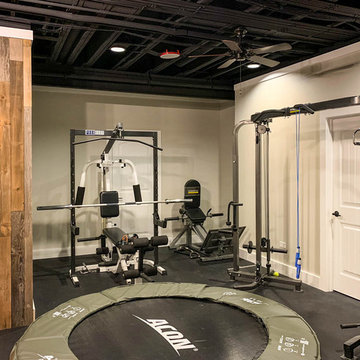
Idées déco pour un grand sous-sol campagne donnant sur l'extérieur avec un mur beige, un sol en vinyl et un sol noir.

Exemple d'un grand sous-sol chic donnant sur l'extérieur avec un bar de salon, un mur gris, un sol en ardoise, un sol noir et un plafond en bois.
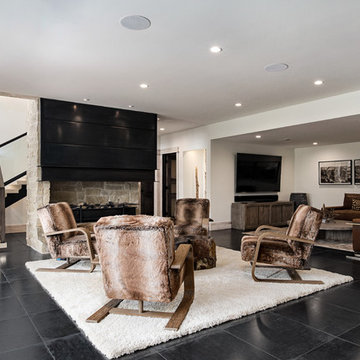
Samantha Ward - Picture KC
Cette image montre un sous-sol minimaliste donnant sur l'extérieur et de taille moyenne avec un mur blanc, un manteau de cheminée en pierre et un sol noir.
Cette image montre un sous-sol minimaliste donnant sur l'extérieur et de taille moyenne avec un mur blanc, un manteau de cheminée en pierre et un sol noir.
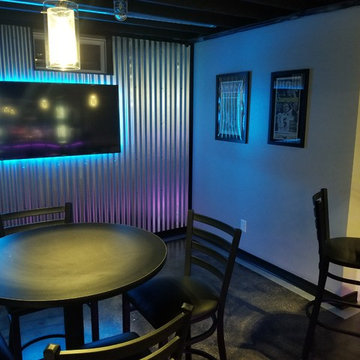
Aménagement d'un grand sous-sol industriel donnant sur l'extérieur avec un mur gris, sol en béton ciré et un sol noir.
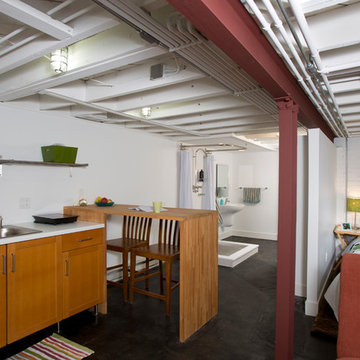
Greg Hadley
Idée de décoration pour un grand sous-sol urbain donnant sur l'extérieur avec sol en béton ciré, un mur blanc, aucune cheminée et un sol noir.
Idée de décoration pour un grand sous-sol urbain donnant sur l'extérieur avec sol en béton ciré, un mur blanc, aucune cheminée et un sol noir.
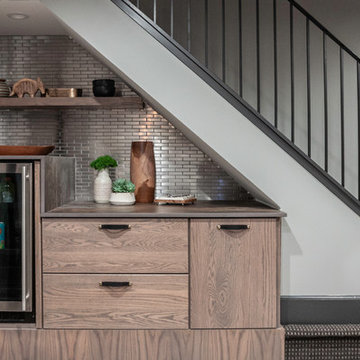
Idées déco pour un sous-sol classique avec un mur gris, moquette et un sol noir.
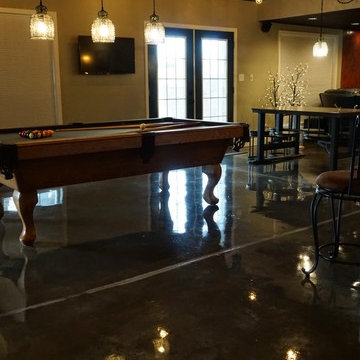
Self
Cette photo montre un grand sous-sol moderne donnant sur l'extérieur avec un mur gris, sol en béton ciré et un sol noir.
Cette photo montre un grand sous-sol moderne donnant sur l'extérieur avec un mur gris, sol en béton ciré et un sol noir.
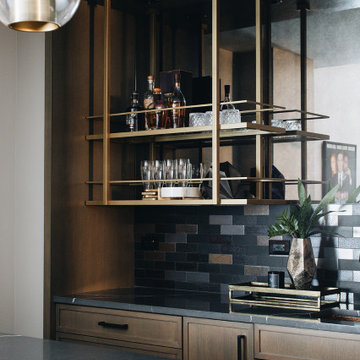
Cette image montre un grand sous-sol traditionnel avec un mur beige, un sol en carrelage de porcelaine et un sol noir.
Idées déco de sous-sols avec un sol noir et un sol rouge
1
