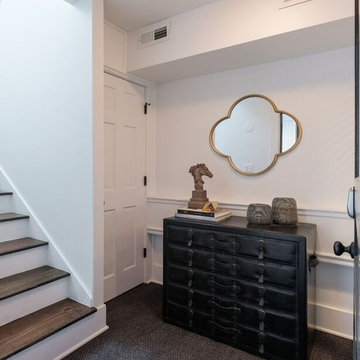Idées déco de sous-sols avec un sol noir
Trier par :
Budget
Trier par:Populaires du jour
61 - 80 sur 197 photos
1 sur 2
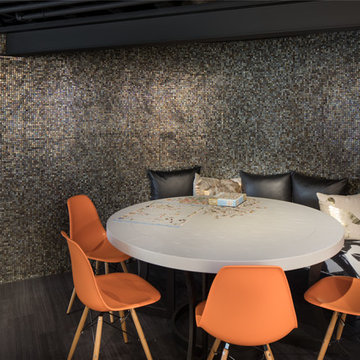
Inspiration pour un grand sous-sol traditionnel donnant sur l'extérieur avec un mur gris, parquet foncé et un sol noir.
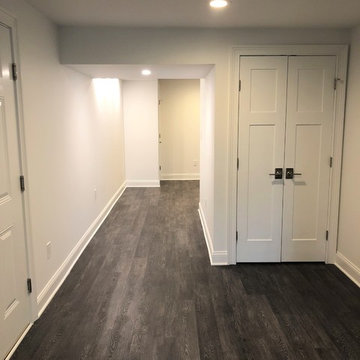
Pantry
Cette image montre un sous-sol design de taille moyenne avec un sol en vinyl et un sol noir.
Cette image montre un sous-sol design de taille moyenne avec un sol en vinyl et un sol noir.
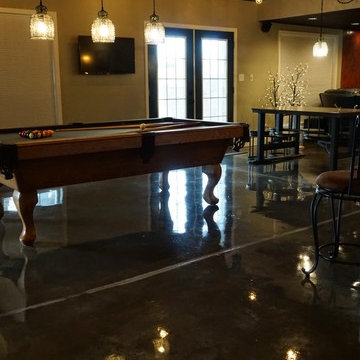
Self
Cette photo montre un grand sous-sol moderne donnant sur l'extérieur avec un mur gris, sol en béton ciré et un sol noir.
Cette photo montre un grand sous-sol moderne donnant sur l'extérieur avec un mur gris, sol en béton ciré et un sol noir.
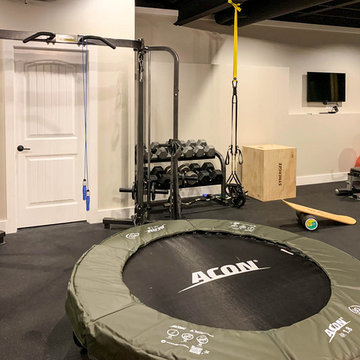
Exemple d'un grand sous-sol nature donnant sur l'extérieur avec un mur beige, un sol en vinyl et un sol noir.
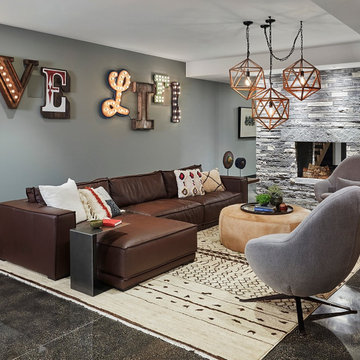
Cette photo montre un grand sous-sol moderne avec un mur gris, une cheminée standard, un manteau de cheminée en pierre et un sol noir.
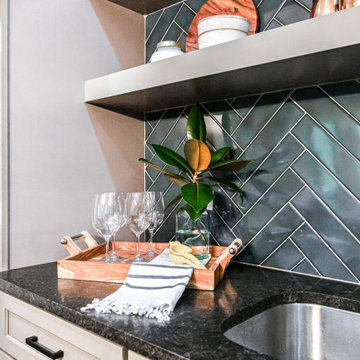
Idée de décoration pour un grand sous-sol tradition donnant sur l'extérieur avec un bar de salon, un mur gris, un sol en ardoise, un sol noir et un plafond en bois.
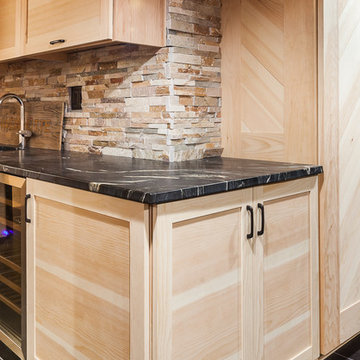
Elizabeth Steiner Photography
Exemple d'un grand sous-sol scandinave semi-enterré avec un sol en carrelage de céramique, aucune cheminée et un sol noir.
Exemple d'un grand sous-sol scandinave semi-enterré avec un sol en carrelage de céramique, aucune cheminée et un sol noir.
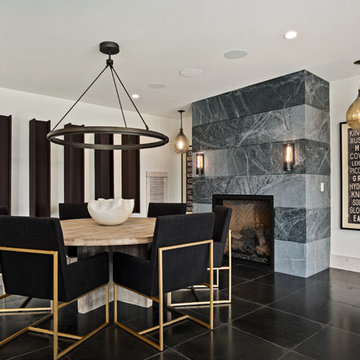
Samantha Ward - Picture KC
Exemple d'un sous-sol moderne donnant sur l'extérieur et de taille moyenne avec un mur blanc, un manteau de cheminée en pierre et un sol noir.
Exemple d'un sous-sol moderne donnant sur l'extérieur et de taille moyenne avec un mur blanc, un manteau de cheminée en pierre et un sol noir.
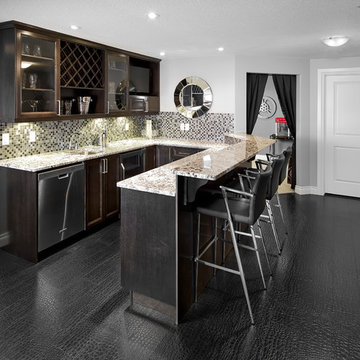
Merle Prosofsky Photography
Idée de décoration pour un sous-sol tradition avec un sol noir.
Idée de décoration pour un sous-sol tradition avec un sol noir.
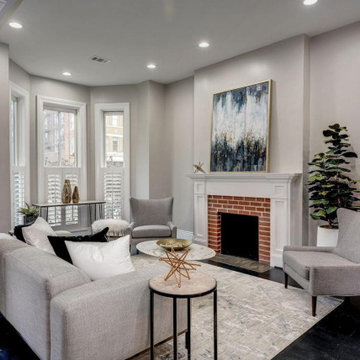
Enjoy this beautifully remodeled and fully furnished living room
Idées déco pour un sous-sol classique donnant sur l'extérieur et de taille moyenne avec un mur gris, parquet foncé, une cheminée standard, un manteau de cheminée en brique et un sol noir.
Idées déco pour un sous-sol classique donnant sur l'extérieur et de taille moyenne avec un mur gris, parquet foncé, une cheminée standard, un manteau de cheminée en brique et un sol noir.
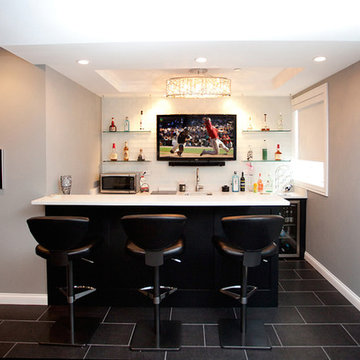
Aménagement d'un sous-sol enterré et de taille moyenne avec un mur gris, moquette, aucune cheminée et un sol noir.
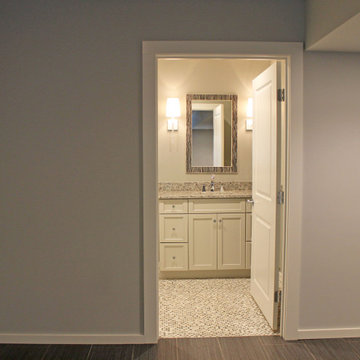
Basement renovation with Modern nero tile floor in 12 x 24 with charcoal gray grout. in main space. Bathroom has zero entry shower with Iceland 5/8" x 5/8" glass mesh mounted mosaic tile. Vanity is by Omega with Daytona door in lunar with gray nickel glaze. Mirror by Tozai home. Sconces by Worlds Away.
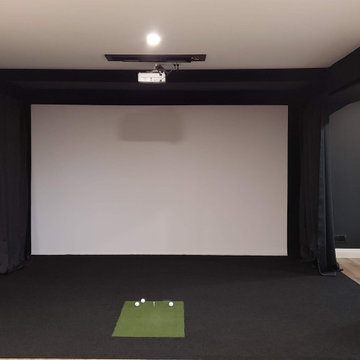
In this basement renovation we installed a golf simulator. Renovated by Germano Creative Interior Contracting Ltd.
Cette photo montre un grand sous-sol chic donnant sur l'extérieur avec salle de jeu et un sol noir.
Cette photo montre un grand sous-sol chic donnant sur l'extérieur avec salle de jeu et un sol noir.
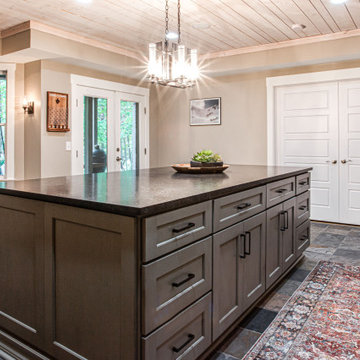
Aménagement d'un grand sous-sol classique donnant sur l'extérieur avec un bar de salon, un mur gris, un sol en ardoise, un sol noir et un plafond en bois.
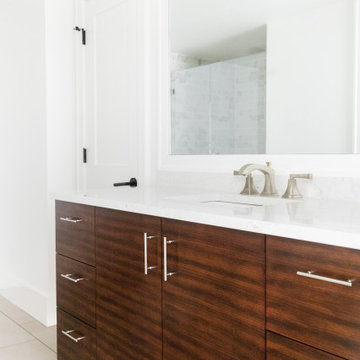
Full basement remodel in Buckhead area of Atlanta, Ga. Took a basement made up of small rooms and opened it up to one major entreatment area with a bedroom and bath. Laundry room was relocated to another area of the basement and made twice the size with tons of storage. Lots of windows and doors to make the space light and bright. New floors, white paint on walls, Renovated bath with heated floors for guests.
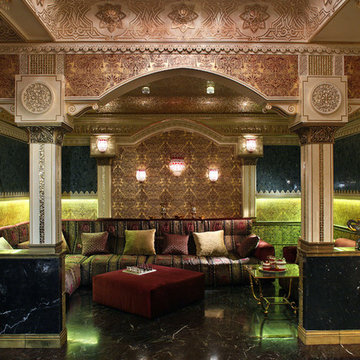
Лаундж зона/гостиная 2 (другой ракурс).
Руководитель проекта -Татьяна Божовская.
Дизайнер - Анна Тихомирова.
Дизайнер/Архитектор - Юлия Роднова.
Фотограф - Сергей Моргунов.
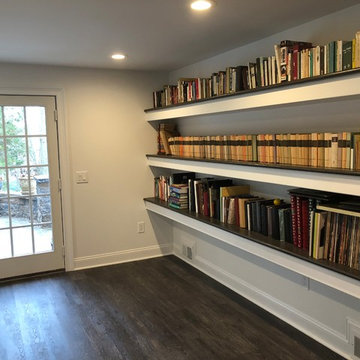
Finished basement
Idée de décoration pour un sous-sol design donnant sur l'extérieur et de taille moyenne avec un mur blanc, un sol en vinyl et un sol noir.
Idée de décoration pour un sous-sol design donnant sur l'extérieur et de taille moyenne avec un mur blanc, un sol en vinyl et un sol noir.
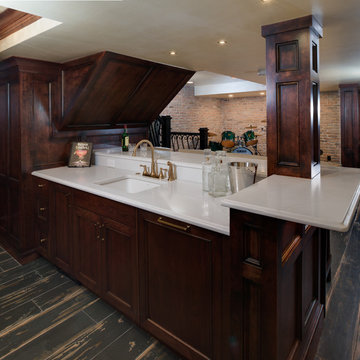
Phoenix Photographic
Idées déco pour un sous-sol éclectique semi-enterré et de taille moyenne avec un mur multicolore, un sol en carrelage de porcelaine, un manteau de cheminée en brique et un sol noir.
Idées déco pour un sous-sol éclectique semi-enterré et de taille moyenne avec un mur multicolore, un sol en carrelage de porcelaine, un manteau de cheminée en brique et un sol noir.
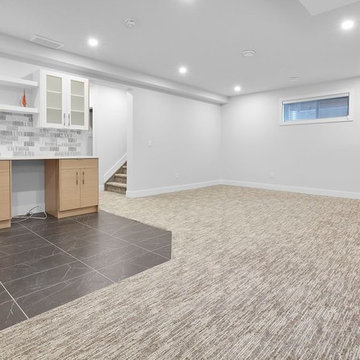
Basement bar
Inspiration pour un grand sous-sol minimaliste avec un mur blanc, un sol noir et aucune cheminée.
Inspiration pour un grand sous-sol minimaliste avec un mur blanc, un sol noir et aucune cheminée.
Idées déco de sous-sols avec un sol noir
4
