Idées déco de sous-sols avec un mur beige et un sol orange
Trier par :
Budget
Trier par:Populaires du jour
1 - 20 sur 22 photos
1 sur 3

JMC Home Remodeling
Aménagement d'un très grand sous-sol classique enterré avec un mur beige, un sol en bois brun et un sol orange.
Aménagement d'un très grand sous-sol classique enterré avec un mur beige, un sol en bois brun et un sol orange.

Aménagement d'un grand sous-sol contemporain enterré avec un mur beige, parquet foncé, aucune cheminée et un sol orange.
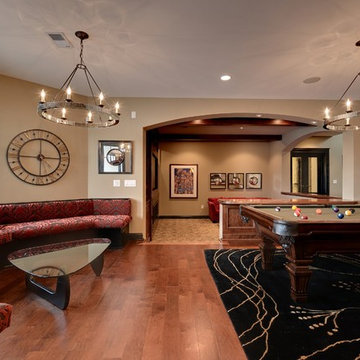
Mike McCaw - Spacecrafting / Architectural Photography
Réalisation d'un sous-sol tradition semi-enterré avec un mur beige, un sol en bois brun, aucune cheminée et un sol orange.
Réalisation d'un sous-sol tradition semi-enterré avec un mur beige, un sol en bois brun, aucune cheminée et un sol orange.
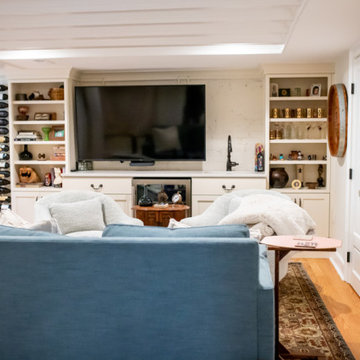
Idée de décoration pour un grand sous-sol champêtre semi-enterré avec un bar de salon, un mur beige, parquet clair et un sol orange.
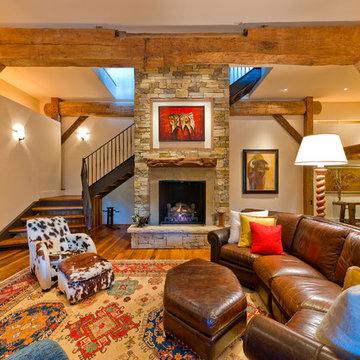
Idées déco pour un sous-sol classique enterré avec un manteau de cheminée en pierre, une cheminée standard, un sol en bois brun, un mur beige et un sol orange.
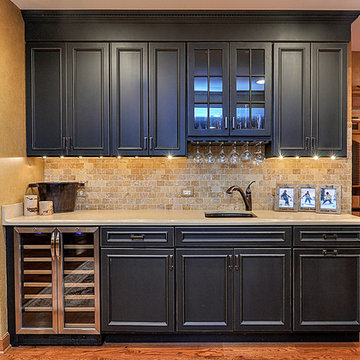
by Rachael Ormond
Cette image montre un grand sous-sol chalet enterré avec un mur beige, un sol en bois brun et un sol orange.
Cette image montre un grand sous-sol chalet enterré avec un mur beige, un sol en bois brun et un sol orange.
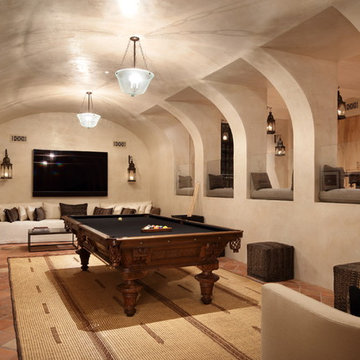
Cette image montre un sous-sol méditerranéen avec un mur beige, tomettes au sol et un sol orange.
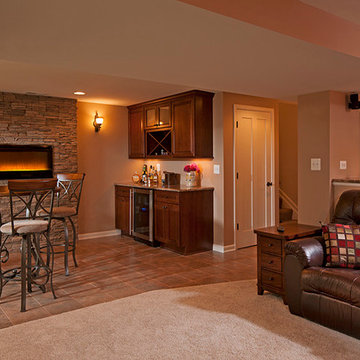
Photography by Mark Wieland
Cette image montre un sous-sol traditionnel enterré avec un mur beige, un sol en carrelage de céramique, une cheminée ribbon, un manteau de cheminée en pierre et un sol orange.
Cette image montre un sous-sol traditionnel enterré avec un mur beige, un sol en carrelage de céramique, une cheminée ribbon, un manteau de cheminée en pierre et un sol orange.
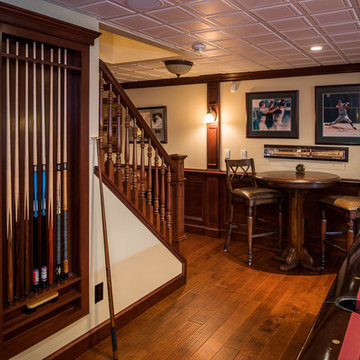
Cette photo montre un grand sous-sol chic enterré avec un mur beige, un sol en bois brun et un sol orange.
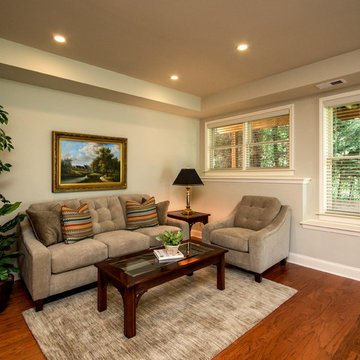
Basement walk out "in law suite" complete with Kitchen, Bedroom, Bathroom, Theater, Sitting room and Storage room. Photography: Buxton Photography
Exemple d'un sous-sol chic donnant sur l'extérieur et de taille moyenne avec un mur beige, parquet foncé, aucune cheminée et un sol orange.
Exemple d'un sous-sol chic donnant sur l'extérieur et de taille moyenne avec un mur beige, parquet foncé, aucune cheminée et un sol orange.
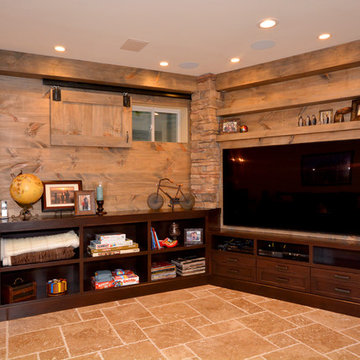
Rustic basement remodel. Rustic wood beams, natural stone, and barn doors were used to create a country feel in this basement remodel. Equipped with pool table, ping pong game area and lounge area. Dark wood cabinetry media console. Barn door style window cover to keep out unwanted sunlight.
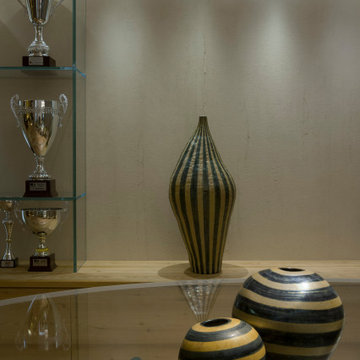
Interior design per una villa privata con tavernetta in stile rustico-contemporaneo. Linee semplici e pulite incontrano materiali ed elementi strutturali rustici. I colori neutri e caldi rendono l'ambiente sofisticato e accogliente.
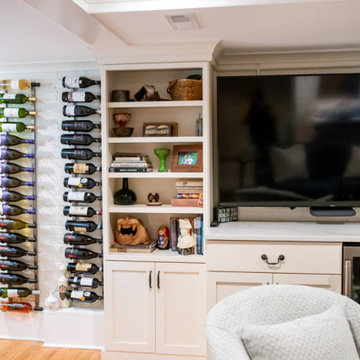
Aménagement d'un grand sous-sol campagne semi-enterré avec un bar de salon, un mur beige, parquet clair et un sol orange.
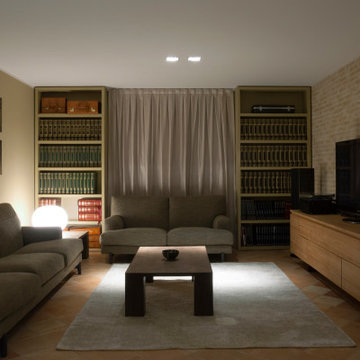
Interior design per una villa privata con tavernetta in stile rustico-contemporaneo. Linee semplici e pulite incontrano materiali ed elementi strutturali rustici. I colori neutri e caldi rendono l'ambiente sofisticato e accogliente.
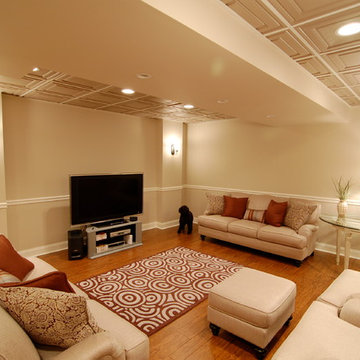
Idées déco pour un sous-sol contemporain enterré et de taille moyenne avec un mur beige, aucune cheminée, un sol orange et un sol en bois brun.
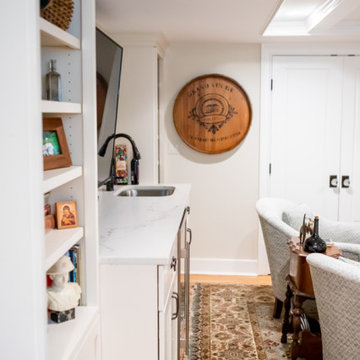
Idées déco pour un grand sous-sol campagne semi-enterré avec un bar de salon, un mur beige, parquet clair et un sol orange.
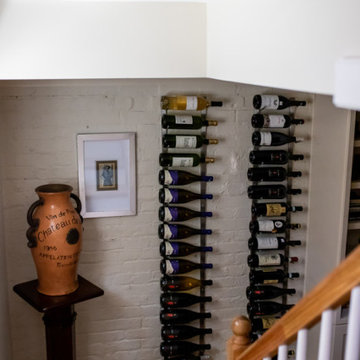
Exemple d'un grand sous-sol nature semi-enterré avec un bar de salon, un mur beige, parquet clair et un sol orange.
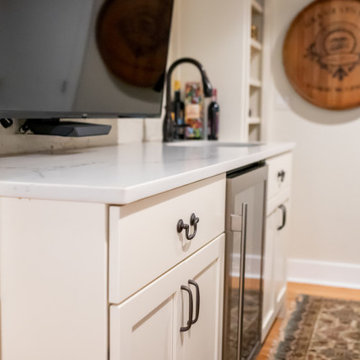
Inspiration pour un grand sous-sol rustique semi-enterré avec un bar de salon, un mur beige, parquet clair et un sol orange.
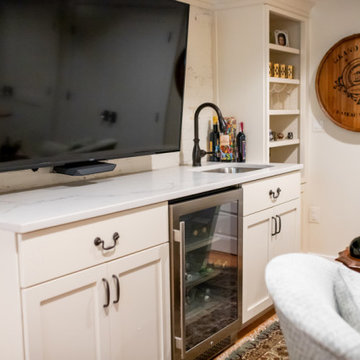
Idées déco pour un grand sous-sol campagne semi-enterré avec un bar de salon, un mur beige, parquet clair et un sol orange.
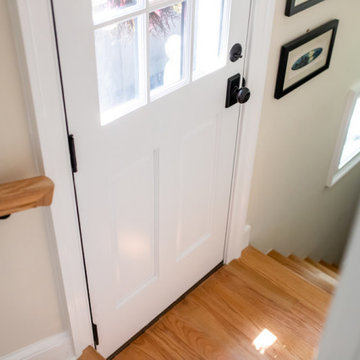
Inspiration pour un grand sous-sol rustique semi-enterré avec un bar de salon, un mur beige, parquet clair et un sol orange.
Idées déco de sous-sols avec un mur beige et un sol orange
1