Idées déco de sous-sols avec un sol orange et un sol jaune
Trier par :
Budget
Trier par:Populaires du jour
1 - 20 sur 162 photos
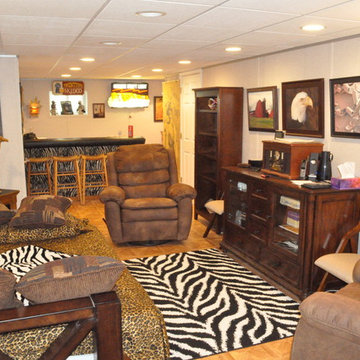
"All you have to do is go downstairs, and your in another world," says homeowner Carol Ann Miller. This Kirkwood, Missouri basement suffered from cracks in the walls and would leak whenever it rained. Woods Basement Systems repaired the cracks, installed a waterproofing system with sump pumps, and transformed it into a dry, bright, energy-efficient living space. The remodel includes a safari-themed entertainment room complete with zebra-striped wet bar and walk-in closet, a full leopard-print bathroom, and a small café kitchen. Woods Basement Systems used Total Basement Finishing flooring and insulated wall systems, installed a drop ceiling, and replaced old, single-pane windows with new, energy-efficient basement windows. The result is a bright and beautiful basement that is dry, comfortable, and enjoyable.
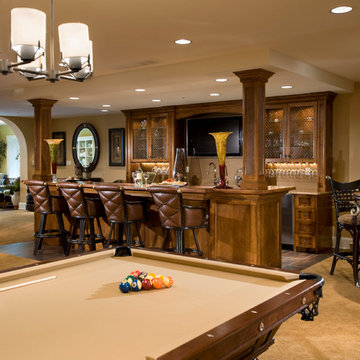
Jay Greene Photography
Inspiration pour un sous-sol traditionnel avec un mur beige, moquette, aucune cheminée et un sol jaune.
Inspiration pour un sous-sol traditionnel avec un mur beige, moquette, aucune cheminée et un sol jaune.
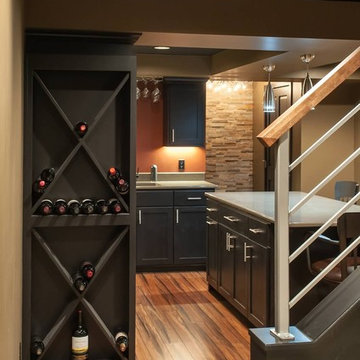
Wine rack at the end of the kitchen, bar area. Stairs coming down from the upper level, bamboo flooring
Cette image montre un sous-sol traditionnel avec un sol orange.
Cette image montre un sous-sol traditionnel avec un sol orange.
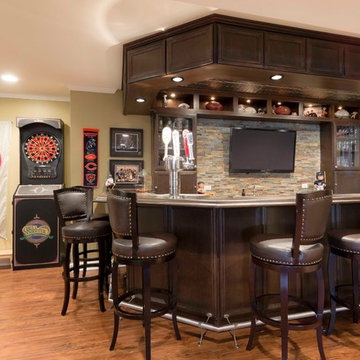
Nothing short of a man cave! Full size wet bar, media area, work out room, and full bath with steam shower and sauna.
Aménagement d'un grand sous-sol contemporain enterré avec un mur vert, un sol en vinyl, un sol orange et aucune cheminée.
Aménagement d'un grand sous-sol contemporain enterré avec un mur vert, un sol en vinyl, un sol orange et aucune cheminée.
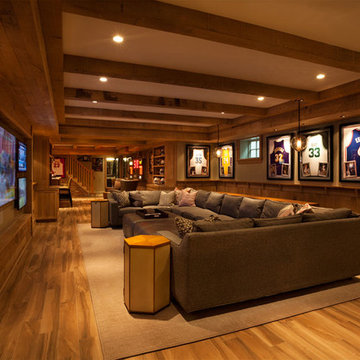
Réalisation d'un très grand sous-sol tradition avec un mur beige, un sol en bois brun, aucune cheminée et un sol jaune.

Aménagement d'un grand sous-sol contemporain enterré avec un mur beige, parquet foncé, aucune cheminée et un sol orange.
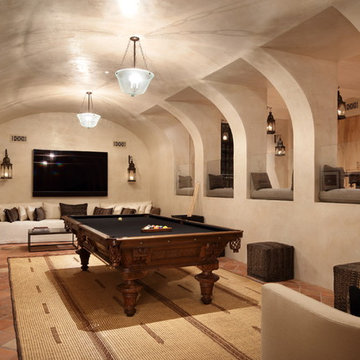
Cette image montre un sous-sol méditerranéen avec un mur beige, tomettes au sol et un sol orange.
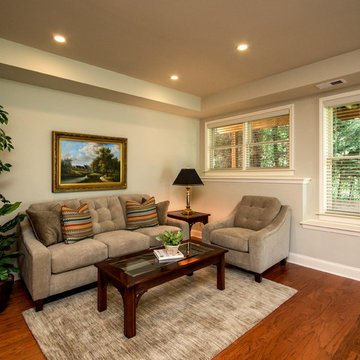
Basement walk out "in law suite" complete with Kitchen, Bedroom, Bathroom, Theater, Sitting room and Storage room. Photography: Buxton Photography
Exemple d'un sous-sol chic donnant sur l'extérieur et de taille moyenne avec un mur beige, parquet foncé, aucune cheminée et un sol orange.
Exemple d'un sous-sol chic donnant sur l'extérieur et de taille moyenne avec un mur beige, parquet foncé, aucune cheminée et un sol orange.
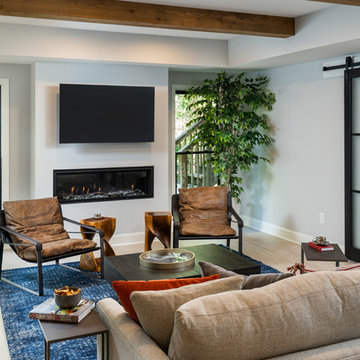
Ilya Zobanov
Inspiration pour un sous-sol design semi-enterré et de taille moyenne avec un mur gris, parquet clair, une cheminée ribbon, un manteau de cheminée en métal et un sol jaune.
Inspiration pour un sous-sol design semi-enterré et de taille moyenne avec un mur gris, parquet clair, une cheminée ribbon, un manteau de cheminée en métal et un sol jaune.
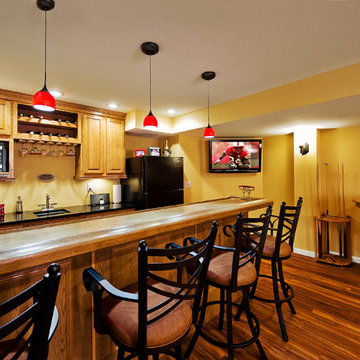
Basement wet bar with real wood tops, oak cabinets, and luxury vinyl-plank flooring
Idées déco pour un sous-sol contemporain avec un sol orange.
Idées déco pour un sous-sol contemporain avec un sol orange.
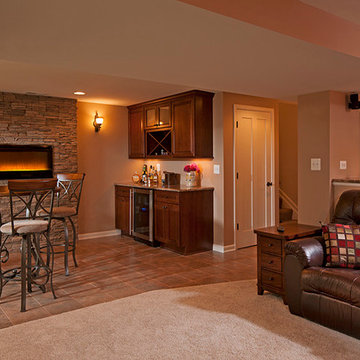
Photography by Mark Wieland
Cette image montre un sous-sol traditionnel enterré avec un mur beige, un sol en carrelage de céramique, une cheminée ribbon, un manteau de cheminée en pierre et un sol orange.
Cette image montre un sous-sol traditionnel enterré avec un mur beige, un sol en carrelage de céramique, une cheminée ribbon, un manteau de cheminée en pierre et un sol orange.
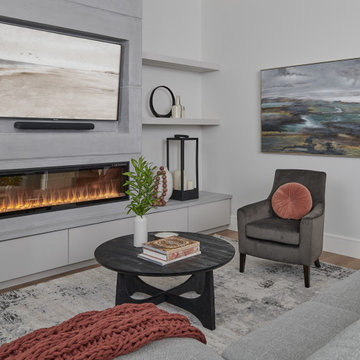
Réalisation d'un sous-sol de taille moyenne avec un mur gris, sol en stratifié, une cheminée ribbon et un sol jaune.
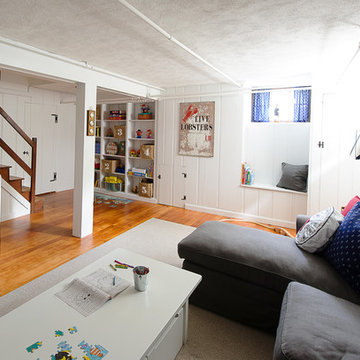
John Gillooly/PEI
Aménagement d'un sous-sol bord de mer semi-enterré avec un mur blanc, un sol en bois brun, aucune cheminée et un sol orange.
Aménagement d'un sous-sol bord de mer semi-enterré avec un mur blanc, un sol en bois brun, aucune cheminée et un sol orange.
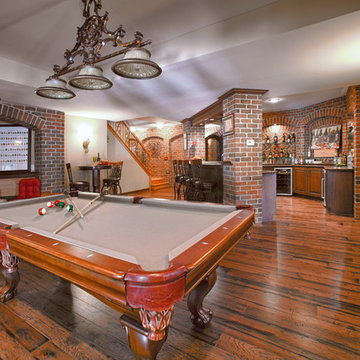
Amazing architecture in this once cement covered space! This finished basement was the 3rd of a 4 phase renovation in this spectacular home. A pub style bar is the focal point upon entering this space. The beautiful brick archways that were built throughout this lower level along with rustic hickory flooring give an old world feel. A Wooden Hammer custom door leading to a brick wine cellar along with a solid walnut bar countertops in this pub style bar are just a few design elements of this new lower level. A home theater, bedroom, exercise room and two new baths are also part of the design. The basement seems to go forever and then opens up to the incredible backyard, complete with a Gunite swimming pool and spa, stone work and landscape all melding with the architectural style of this gorgeous home. Finished Basements Oakland County, MI

www.316photos.com
Inspiration pour un sous-sol traditionnel enterré et de taille moyenne avec un mur gris, sol en béton ciré et un sol orange.
Inspiration pour un sous-sol traditionnel enterré et de taille moyenne avec un mur gris, sol en béton ciré et un sol orange.
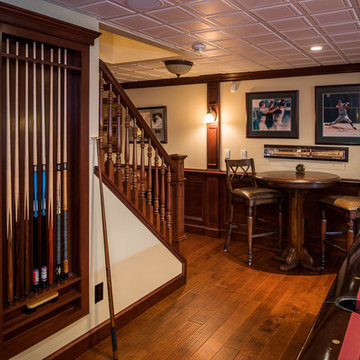
Cette photo montre un grand sous-sol chic enterré avec un mur beige, un sol en bois brun et un sol orange.
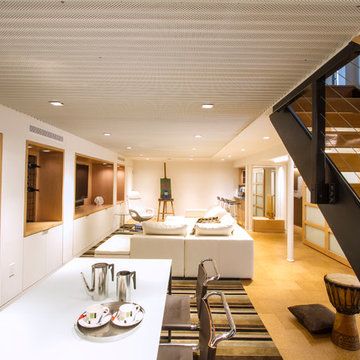
Lower Level family room with Acoustic ceiling and built in storage
Photo by:Jeffrey Edward Tryon
Cette photo montre un sous-sol tendance de taille moyenne et semi-enterré avec un mur blanc, moquette et un sol jaune.
Cette photo montre un sous-sol tendance de taille moyenne et semi-enterré avec un mur blanc, moquette et un sol jaune.
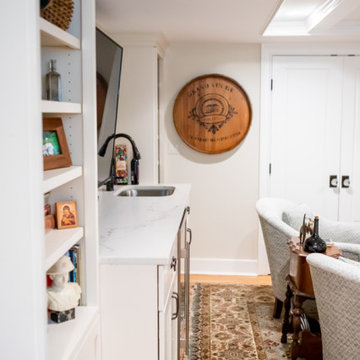
Idées déco pour un grand sous-sol campagne semi-enterré avec un bar de salon, un mur beige, parquet clair et un sol orange.

The new basement is the ultimate multi-functional space. A bar, foosball table, dartboard, and glass garage door with direct access to the back provide endless entertainment for guests; a cozy seating area with a whiteboard and pop-up television is perfect for Mike's work training sessions (or relaxing!); and a small playhouse and fun zone offer endless possibilities for the family's son, James.
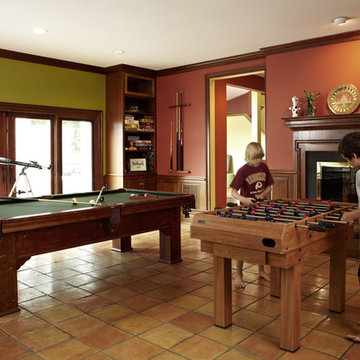
Idées déco pour un sous-sol classique donnant sur l'extérieur et de taille moyenne avec un mur rouge, tomettes au sol, une cheminée standard, un manteau de cheminée en bois et un sol orange.
Idées déco de sous-sols avec un sol orange et un sol jaune
1