Idées déco de sous-sols avec un sol orange et un sol turquoise
Trier par :
Budget
Trier par:Populaires du jour
21 - 40 sur 103 photos
1 sur 3
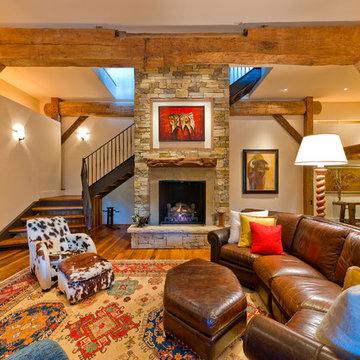
Idées déco pour un sous-sol classique enterré avec un manteau de cheminée en pierre, une cheminée standard, un sol en bois brun, un mur beige et un sol orange.
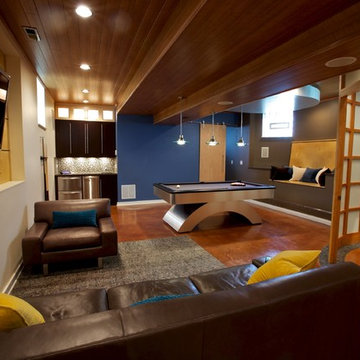
Inspiration pour un sous-sol minimaliste avec sol en béton ciré et un sol orange.
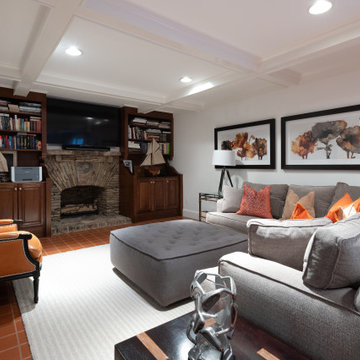
Cette photo montre un sous-sol chic donnant sur l'extérieur et de taille moyenne avec un mur blanc, tomettes au sol, une cheminée standard, un manteau de cheminée en pierre de parement, un sol orange et un plafond à caissons.
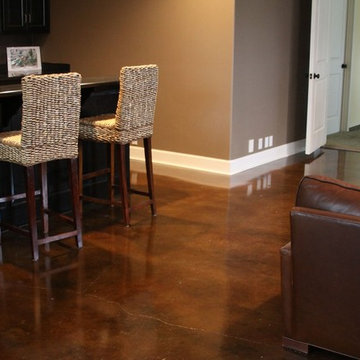
Stained concrete floor with two different colors used to stain floor.
Idées déco pour un sous-sol contemporain avec un sol orange.
Idées déco pour un sous-sol contemporain avec un sol orange.
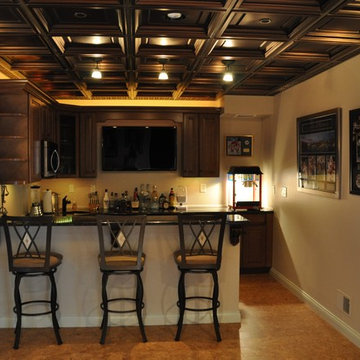
Finished this bare concrete basement by adding a theater, bar, bathroom, game area, gym and enough space left over for storage.
Cette photo montre un sous-sol chic avec un sol orange.
Cette photo montre un sous-sol chic avec un sol orange.

JMC Home Remodeling
Aménagement d'un très grand sous-sol classique enterré avec un mur beige, un sol en bois brun et un sol orange.
Aménagement d'un très grand sous-sol classique enterré avec un mur beige, un sol en bois brun et un sol orange.
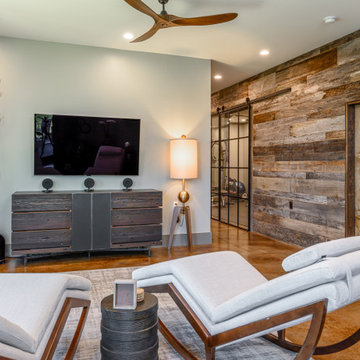
Idées déco pour un sous-sol moderne donnant sur l'extérieur et de taille moyenne avec un mur gris, sol en béton ciré, aucune cheminée et un sol orange.
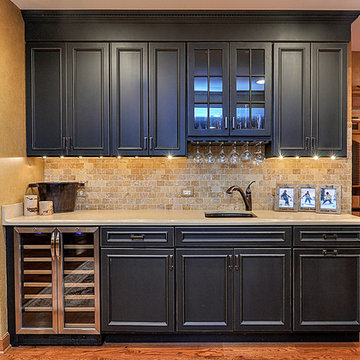
by Rachael Ormond
Cette image montre un grand sous-sol chalet enterré avec un mur beige, un sol en bois brun et un sol orange.
Cette image montre un grand sous-sol chalet enterré avec un mur beige, un sol en bois brun et un sol orange.
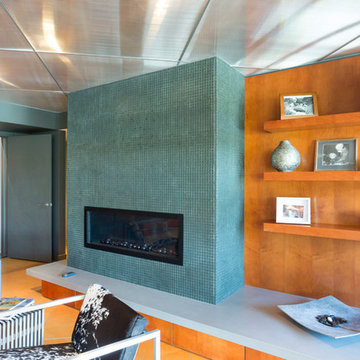
Duality Photographic
Réalisation d'un sous-sol design semi-enterré et de taille moyenne avec un mur marron, sol en béton ciré, une cheminée ribbon, un manteau de cheminée en carrelage et un sol orange.
Réalisation d'un sous-sol design semi-enterré et de taille moyenne avec un mur marron, sol en béton ciré, une cheminée ribbon, un manteau de cheminée en carrelage et un sol orange.
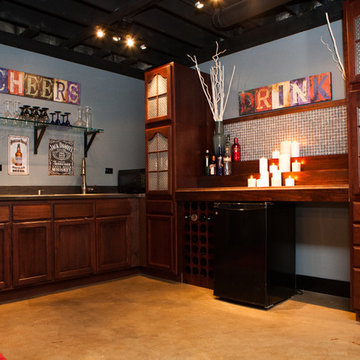
www.316photos.com
Idées déco pour un sous-sol classique enterré et de taille moyenne avec un mur gris, sol en béton ciré et un sol orange.
Idées déco pour un sous-sol classique enterré et de taille moyenne avec un mur gris, sol en béton ciré et un sol orange.
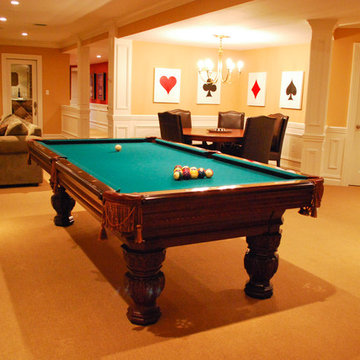
Inspiration pour un sous-sol traditionnel avec un sol orange.
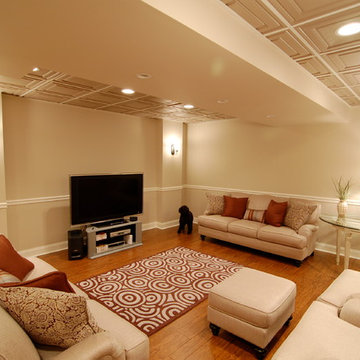
Idées déco pour un sous-sol contemporain enterré et de taille moyenne avec un mur beige, aucune cheminée, un sol orange et un sol en bois brun.
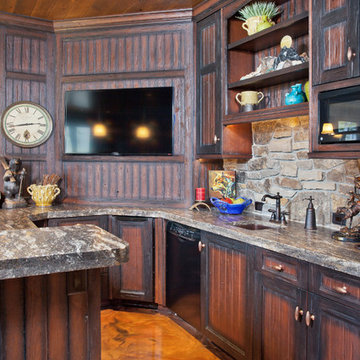
Pinnacle Mountain Homes
Aménagement d'un sous-sol montagne avec un sol orange.
Aménagement d'un sous-sol montagne avec un sol orange.
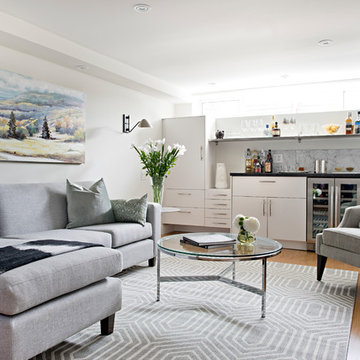
Entertaining doesn’t always happen on the main floor and in this project, the basement was dedicated towards creating a comfortable family room and hang out spot for guests. The wet bar is the perfect spot for preparing drinks for movie or gossip night with friends.
Photographer: Mike Chajecki
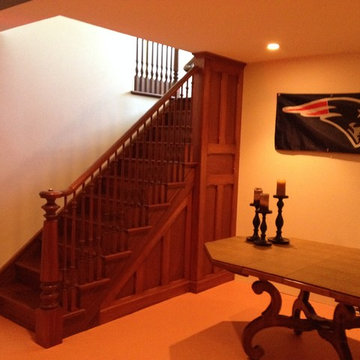
Idée de décoration pour un sous-sol tradition enterré et de taille moyenne avec un mur blanc, moquette, une cheminée standard et un sol orange.
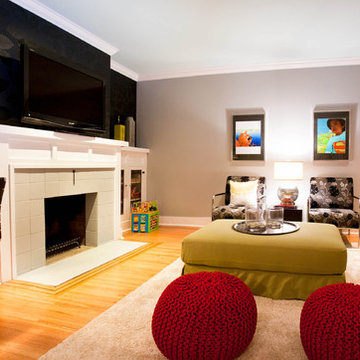
Idées déco pour un sous-sol contemporain enterré avec un mur gris, parquet clair, une cheminée standard, un manteau de cheminée en carrelage et un sol orange.
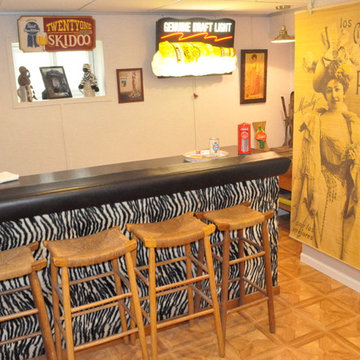
"All you have to do is go downstairs, and your in another world," says homeowner Carol Ann Miller. This Kirkwood, Missouri basement suffered from cracks in the walls and would leak whenever it rained. Woods Basement Systems repaired the cracks, installed a waterproofing system with sump pumps, and transformed it into a dry, bright, energy-efficient living space. The remodel includes a safari-themed entertainment room complete with zebra-striped wet bar and walk-in closet, a full leopard-print bathroom, and a small café kitchen. Woods Basement Systems used Total Basement Finishing flooring and insulated wall systems, installed a drop ceiling, and replaced old, single-pane windows with new, energy-efficient basement windows. The result is a bright and beautiful basement that is dry, comfortable, and enjoyable.
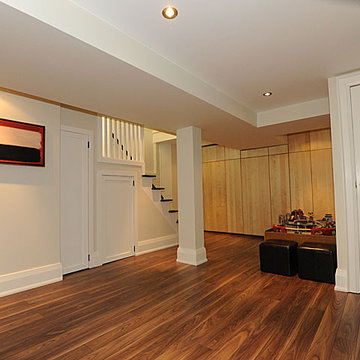
Photo Credit: Joan Pottersmith and Benita Moore, Royal LePage Real Estate
Inspiration pour un sous-sol design avec un sol orange.
Inspiration pour un sous-sol design avec un sol orange.
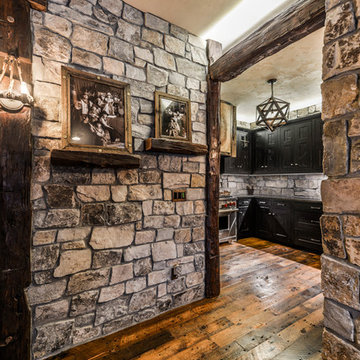
Flooring is Reclaimed Wood From an 1890's grain mill, Beam are Posts from a 1900's Barn.
Amazing Colorado Lodge Style Custom Built Home in Eagles Landing Neighborhood of Saint Augusta, Mn - Build by Werschay Homes.
-James Gray Photography
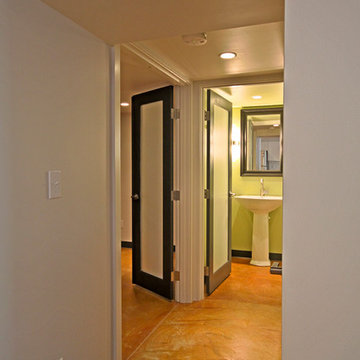
Photos by Nazim Nice
Cette image montre un sous-sol minimaliste avec un sol orange.
Cette image montre un sous-sol minimaliste avec un sol orange.
Idées déco de sous-sols avec un sol orange et un sol turquoise
2