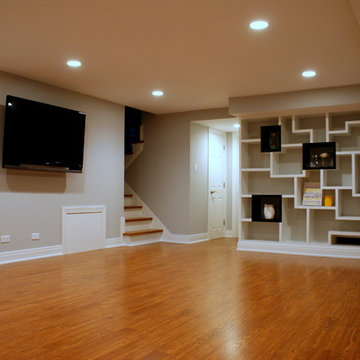Idées déco de sous-sols avec un sol orange
Trier par :
Budget
Trier par:Populaires du jour
41 - 60 sur 93 photos
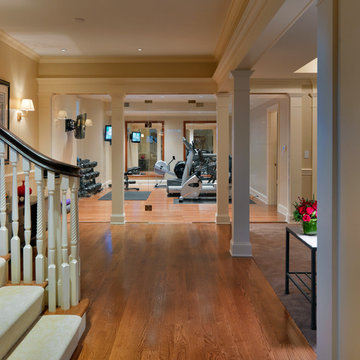
Photography by Richard Mandelkorn
Idées déco pour un sous-sol classique avec un sol orange.
Idées déco pour un sous-sol classique avec un sol orange.
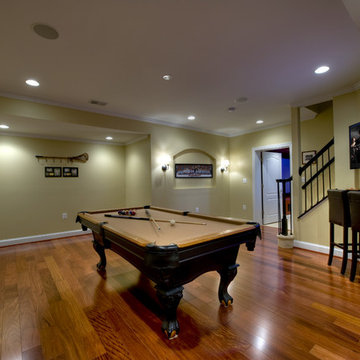
To add interest on the walls and create a feeling of intimacy, decorative art niches are added and sconces complement the ambient recessed lighting.
Réalisation d'un très grand sous-sol design enterré avec un mur jaune, un sol en bois brun et un sol orange.
Réalisation d'un très grand sous-sol design enterré avec un mur jaune, un sol en bois brun et un sol orange.
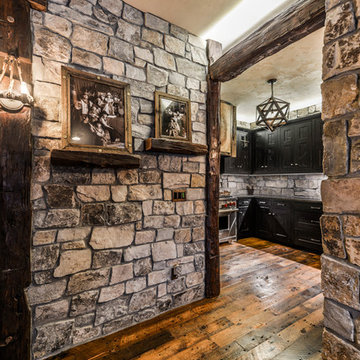
Flooring is Reclaimed Wood From an 1890's grain mill, Beam are Posts from a 1900's Barn.
Amazing Colorado Lodge Style Custom Built Home in Eagles Landing Neighborhood of Saint Augusta, Mn - Build by Werschay Homes.
-James Gray Photography
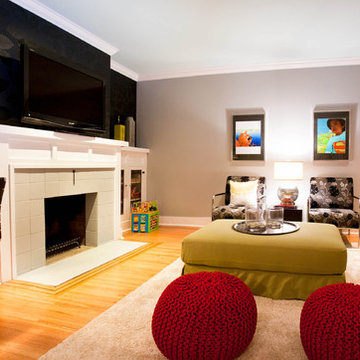
Idées déco pour un sous-sol contemporain enterré avec un mur gris, parquet clair, une cheminée standard, un manteau de cheminée en carrelage et un sol orange.
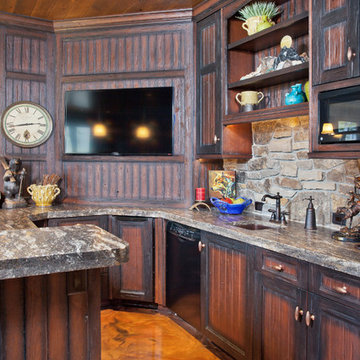
Pinnacle Mountain Homes
Aménagement d'un sous-sol montagne avec un sol orange.
Aménagement d'un sous-sol montagne avec un sol orange.
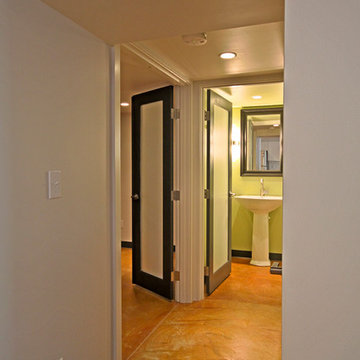
Photos by Nazim Nice
Cette image montre un sous-sol minimaliste avec un sol orange.
Cette image montre un sous-sol minimaliste avec un sol orange.
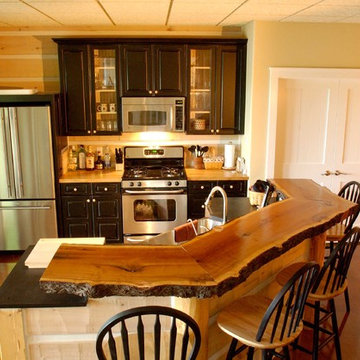
A combination of materials used from rustic logs to painted cabinetry to the stained concrete floor to create a cottage look. Bar front is Hand hewn log siding with chinking. The bar top is a log milled from a cherry tree that was originally grown on this lot.
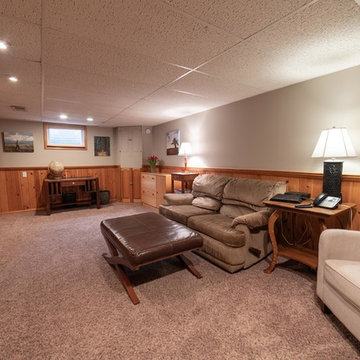
Cette image montre un sous-sol de taille moyenne avec un mur gris, un sol en bois brun, une cheminée standard, un manteau de cheminée en bois et un sol orange.
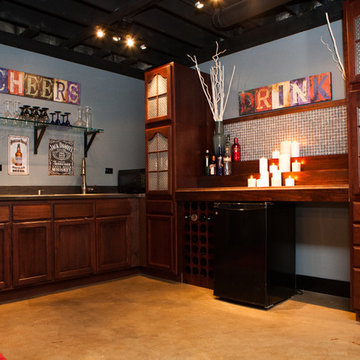
www.316photos.com
Idées déco pour un sous-sol classique enterré et de taille moyenne avec un mur gris, sol en béton ciré et un sol orange.
Idées déco pour un sous-sol classique enterré et de taille moyenne avec un mur gris, sol en béton ciré et un sol orange.
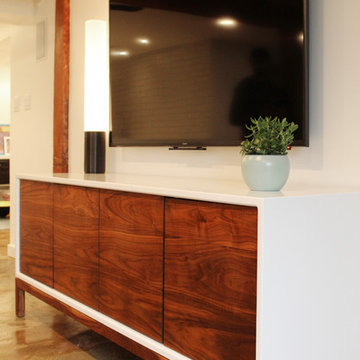
Idée de décoration pour un grand sous-sol minimaliste donnant sur l'extérieur avec un mur blanc, sol en béton ciré, aucune cheminée et un sol orange.
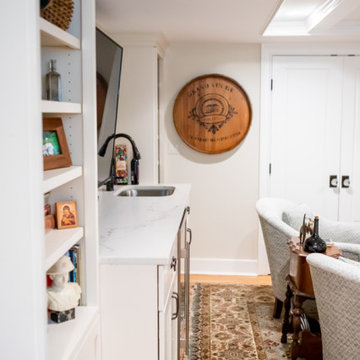
Idées déco pour un grand sous-sol campagne semi-enterré avec un bar de salon, un mur beige, parquet clair et un sol orange.
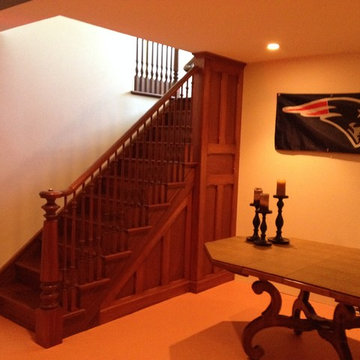
Idée de décoration pour un sous-sol tradition enterré et de taille moyenne avec un mur blanc, moquette, une cheminée standard et un sol orange.
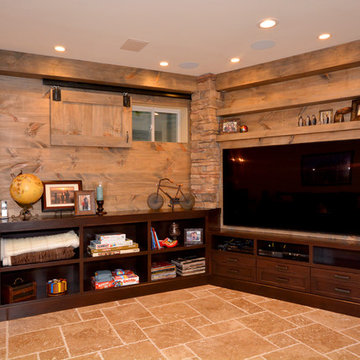
Rustic basement remodel. Rustic wood beams, natural stone, and barn doors were used to create a country feel in this basement remodel. Equipped with pool table, ping pong game area and lounge area. Dark wood cabinetry media console. Barn door style window cover to keep out unwanted sunlight.
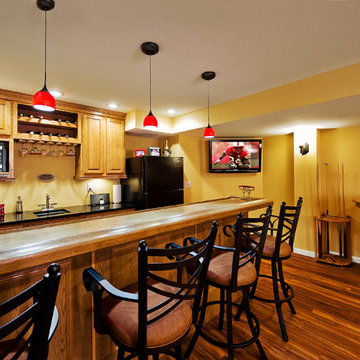
Basement wet bar with real wood tops, oak cabinets, and luxury vinyl-plank flooring
Idées déco pour un sous-sol contemporain avec un sol orange.
Idées déco pour un sous-sol contemporain avec un sol orange.
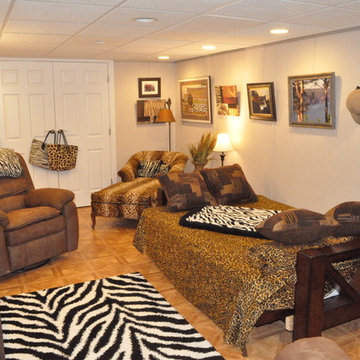
"All you have to do is go downstairs, and your in another world," says homeowner Carol Ann Miller. This Kirkwood, Missouri basement suffered from cracks in the walls and would leak whenever it rained. Woods Basement Systems repaired the cracks, installed a waterproofing system with sump pumps, and transformed it into a dry, bright, energy-efficient living space. The remodel includes a safari-themed entertainment room complete with zebra-striped wet bar and walk-in closet, a full leopard-print bathroom, and a small café kitchen. Woods Basement Systems used Total Basement Finishing flooring and insulated wall systems, installed a drop ceiling, and replaced old, single-pane windows with new, energy-efficient basement windows. The result is a bright and beautiful basement that is dry, comfortable, and enjoyable.
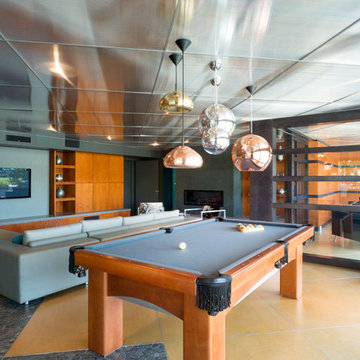
Duality Photographic
Exemple d'un grand sous-sol tendance semi-enterré avec un mur gris, sol en béton ciré, une cheminée ribbon et un sol orange.
Exemple d'un grand sous-sol tendance semi-enterré avec un mur gris, sol en béton ciré, une cheminée ribbon et un sol orange.
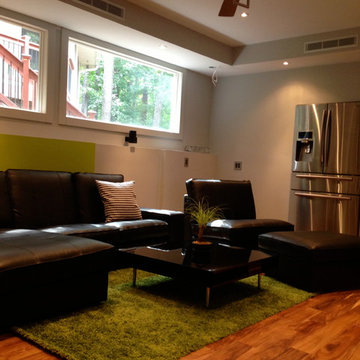
Idées déco pour un sous-sol contemporain avec un mur vert, un sol en bois brun et un sol orange.
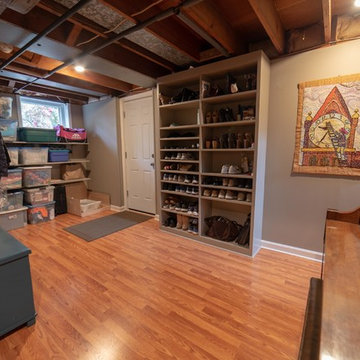
Aménagement d'un sous-sol donnant sur l'extérieur et de taille moyenne avec un mur gris, un sol en bois brun, aucune cheminée et un sol orange.
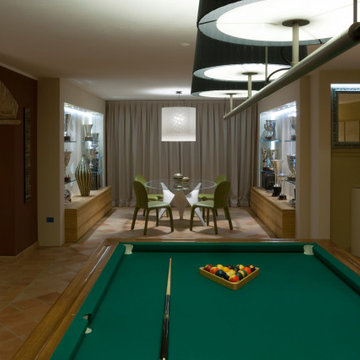
Interior design per una villa privata con tavernetta in stile rustico-contemporaneo. Linee semplici e pulite incontrano materiali ed elementi strutturali rustici. I colori neutri e caldi rendono l'ambiente sofisticato e accogliente.
Idées déco de sous-sols avec un sol orange
3
