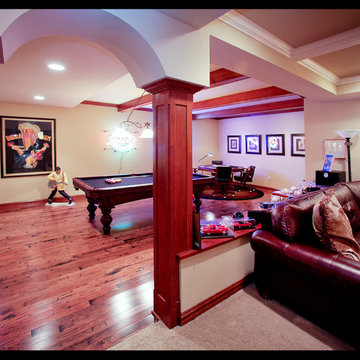Idées déco de sous-sols avec un sol rose et un sol jaune
Trier par :
Budget
Trier par:Populaires du jour
41 - 60 sur 82 photos
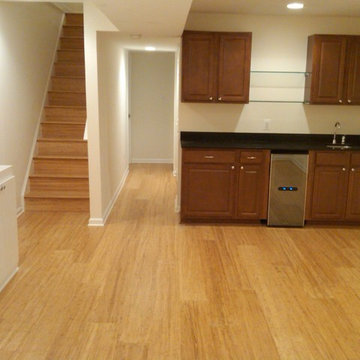
Finished Stage. Wet bar.
Cette photo montre un grand sous-sol chic enterré avec un mur blanc, aucune cheminée, un sol en bois brun et un sol jaune.
Cette photo montre un grand sous-sol chic enterré avec un mur blanc, aucune cheminée, un sol en bois brun et un sol jaune.
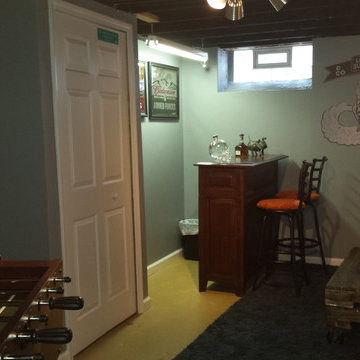
Aménagement d'un sous-sol industriel enterré et de taille moyenne avec un mur gris, sol en béton ciré et un sol jaune.
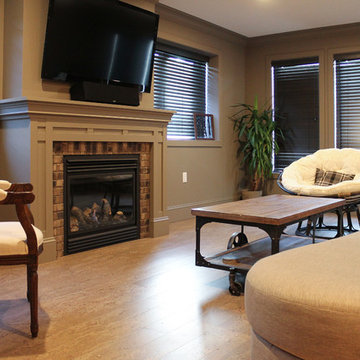
Réalisation d'un sous-sol champêtre donnant sur l'extérieur avec un sol en liège, une cheminée standard, un manteau de cheminée en brique et un sol jaune.
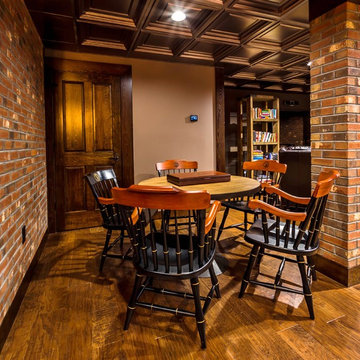
Réalisation d'un grand sous-sol chalet enterré avec un mur beige, un sol en bois brun, aucune cheminée et un sol jaune.
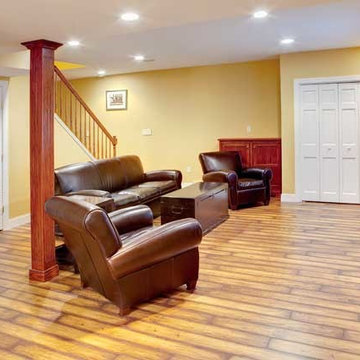
A full size Irish inspired bar. Anyone for a Guinness?
Idées déco pour un sous-sol montagne enterré et de taille moyenne avec un mur jaune, parquet foncé, aucune cheminée et un sol jaune.
Idées déco pour un sous-sol montagne enterré et de taille moyenne avec un mur jaune, parquet foncé, aucune cheminée et un sol jaune.
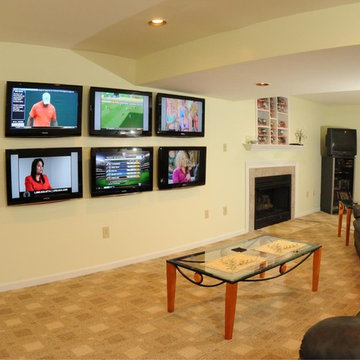
Inspiration pour un grand sous-sol traditionnel avec un mur beige, moquette, une cheminée standard, un manteau de cheminée en carrelage et un sol jaune.
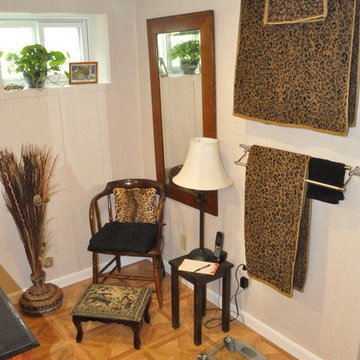
"All you have to do is go downstairs, and your in another world," says homeowner Carol Ann Miller. This Kirkwood, Missouri basement suffered from cracks in the walls and would leak whenever it rained. Woods Basement Systems repaired the cracks, installed a waterproofing system with sump pumps, and transformed it into a dry, bright, energy-efficient living space. The remodel includes a safari-themed entertainment room complete with zebra-striped wet bar and walk-in closet, a full leopard-print bathroom, and a small café kitchen. Woods Basement Systems used Total Basement Finishing flooring and insulated wall systems, installed a drop ceiling, and replaced old, single-pane windows with new, energy-efficient basement windows. The result is a bright and beautiful basement that is dry, comfortable, and enjoyable.
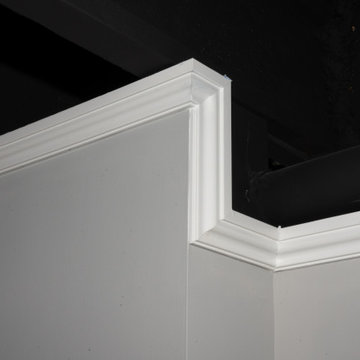
Réalisation d'un sous-sol tradition semi-enterré et de taille moyenne avec salle de jeu, moquette, un sol rose et poutres apparentes.
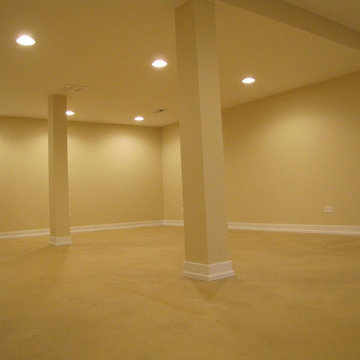
The new basement with new flooring, new paint and new lighting.
Cette image montre un grand sous-sol design enterré avec un mur jaune, moquette et un sol jaune.
Cette image montre un grand sous-sol design enterré avec un mur jaune, moquette et un sol jaune.
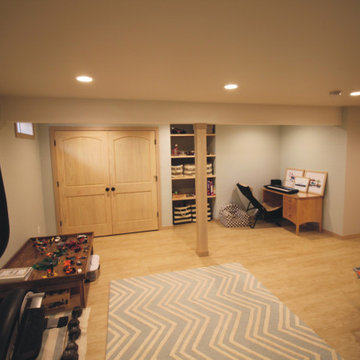
The flooring and woodwork used in this project where much lighter than the upper level.
The kids have their separate game area in this project. Lots of storage keeps the clutter down.
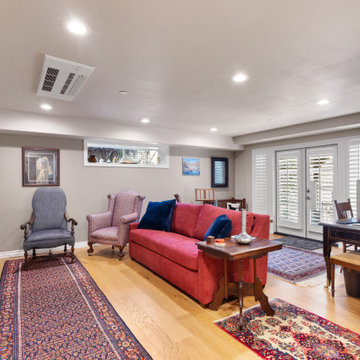
Crawlspace conversion to a living daylight basement.
Cette image montre un sous-sol traditionnel de taille moyenne avec sol en stratifié et un sol jaune.
Cette image montre un sous-sol traditionnel de taille moyenne avec sol en stratifié et un sol jaune.
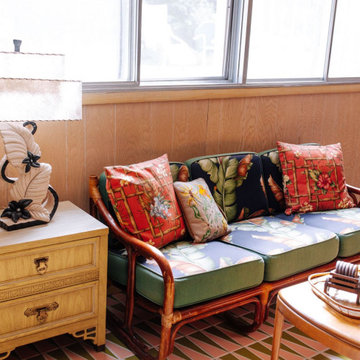
Cette image montre un grand sous-sol ethnique donnant sur l'extérieur avec un bar de salon, un sol en carrelage de céramique, un sol rose, poutres apparentes et du lambris.
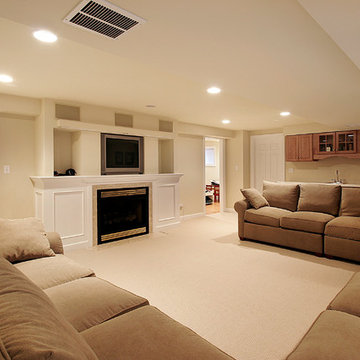
Inspiration pour un grand sous-sol traditionnel avec un mur beige, un sol en bois brun et un sol jaune.
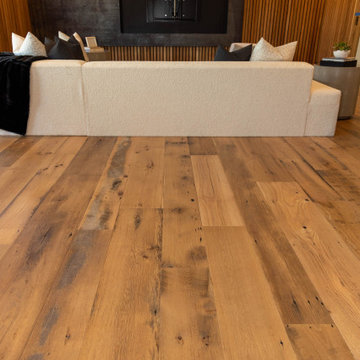
Wide plank solid white oak reclaimed flooring. White oak slat accent walls. Built-in media wall.
Aménagement d'un grand sous-sol montagne en bois avec un mur jaune, parquet clair et un sol jaune.
Aménagement d'un grand sous-sol montagne en bois avec un mur jaune, parquet clair et un sol jaune.
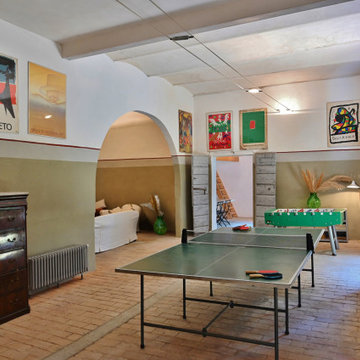
La ex stalla, la cui struttura originaria rimane perfettamente leggibile, è stata trasformata in un'area soggiorno e svago con accesso al giardino esterno.
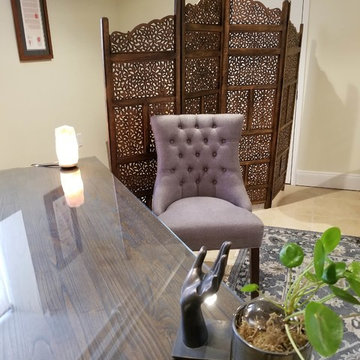
Lending a hand by decorating a basement for a home office space. Photo by True Identity Concepts
Réalisation d'un sous-sol bohème semi-enterré et de taille moyenne avec un mur jaune, un sol en carrelage de céramique, une cheminée standard, un manteau de cheminée en pierre et un sol jaune.
Réalisation d'un sous-sol bohème semi-enterré et de taille moyenne avec un mur jaune, un sol en carrelage de céramique, une cheminée standard, un manteau de cheminée en pierre et un sol jaune.
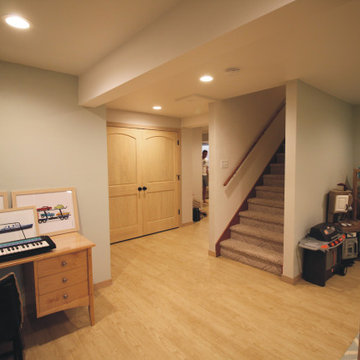
The flooring and woodwork used in this project where much lighter than the upper level.
The kids have their separate game area in this project.
Idée de décoration pour un sous-sol design enterré et de taille moyenne avec salle de jeu, sol en stratifié et un sol jaune.
Idée de décoration pour un sous-sol design enterré et de taille moyenne avec salle de jeu, sol en stratifié et un sol jaune.
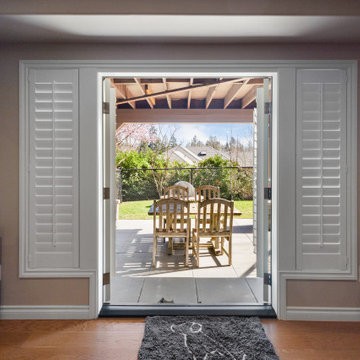
Crawlspace conversion to a living daylight basement. French doors to a paver covered patio.
Réalisation d'un sous-sol tradition de taille moyenne avec sol en stratifié et un sol jaune.
Réalisation d'un sous-sol tradition de taille moyenne avec sol en stratifié et un sol jaune.
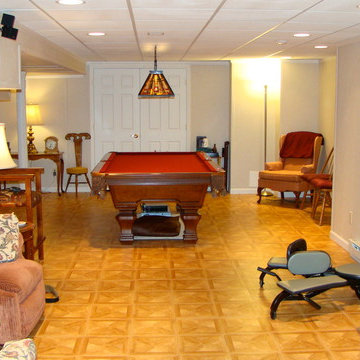
Cette image montre un grand sous-sol traditionnel enterré avec un mur beige, parquet clair, aucune cheminée et un sol jaune.
Idées déco de sous-sols avec un sol rose et un sol jaune
3
