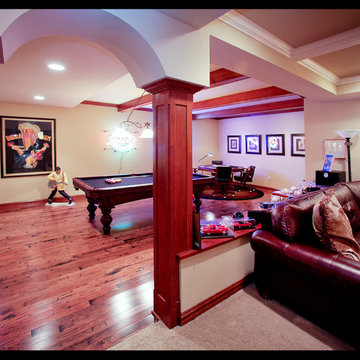Idées déco de sous-sols avec un sol rose et un sol turquoise
Trier par :
Budget
Trier par:Populaires du jour
1 - 20 sur 23 photos
1 sur 3

William Kildow
Idée de décoration pour un sous-sol vintage semi-enterré avec un mur vert, aucune cheminée, moquette et un sol rose.
Idée de décoration pour un sous-sol vintage semi-enterré avec un mur vert, aucune cheminée, moquette et un sol rose.
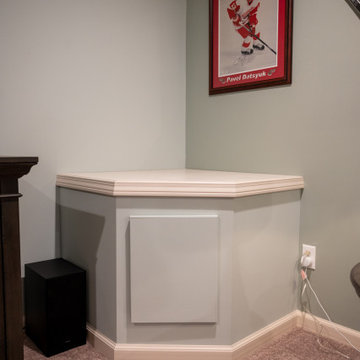
Cette image montre un sous-sol traditionnel de taille moyenne avec moquette et un sol rose.
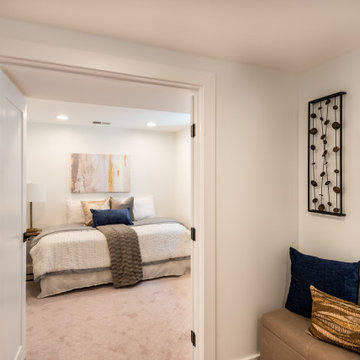
Idée de décoration pour un sous-sol minimaliste semi-enterré et de taille moyenne avec un mur beige, moquette et un sol rose.
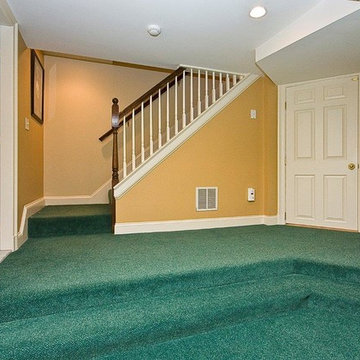
Wall to wall carpet, painted walls and custom wood trim are featured throughout the basement area.
Aménagement d'un très grand sous-sol classique donnant sur l'extérieur avec un mur jaune, moquette et un sol turquoise.
Aménagement d'un très grand sous-sol classique donnant sur l'extérieur avec un mur jaune, moquette et un sol turquoise.
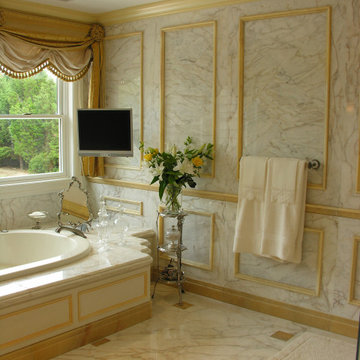
young adult bathroom, with vibrant colors
Idée de décoration pour un sous-sol tradition avec un sol turquoise.
Idée de décoration pour un sous-sol tradition avec un sol turquoise.
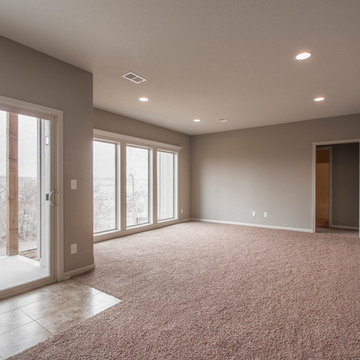
SAB Home's Stratford floor plan offers lots of additional space in the lower level walk out. Windows all across the rear elevation help prevent this space from feeling like a basement.
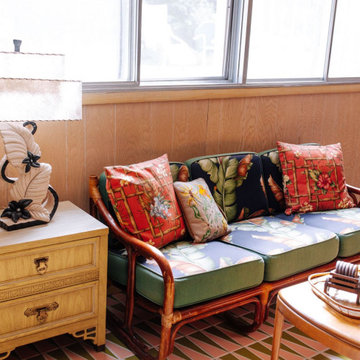
Cette image montre un grand sous-sol ethnique donnant sur l'extérieur avec un bar de salon, un sol en carrelage de céramique, un sol rose, poutres apparentes et du lambris.
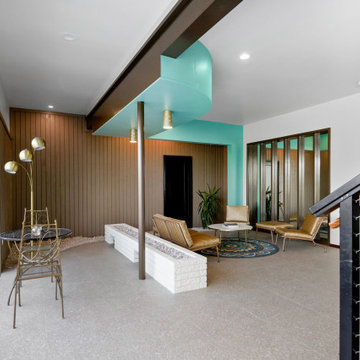
One of the unique features of this home was the basement which brought the feel of the outdoors inside the home using large glass window walls, dirt planters directly in the floor, and a raised brick planter. To preserve the original vision but modernize the finishes, we replaced the vinyl floor with terrazzo-look porcelain tile, replaced the dirt in the floor planters with rock, and painted the walls. An existing unfinished basement space adjacent this room was converted to a media room, and Sapele was brought downstairs through the media room doors.
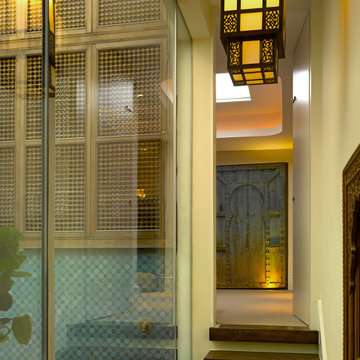
Architecture and Interior Design by PTP Architects; Lighting Design by Sally Storey at Lighting Design International; Works by Martinisation; Photography by Edmund Sumner
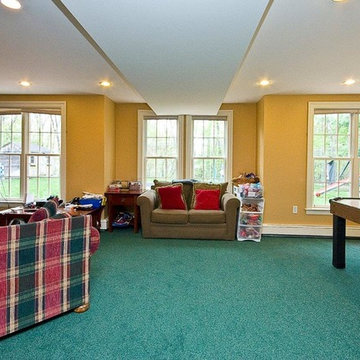
Many couches make this a great "chill out" area. Soffits hide the duct work.
Idées déco pour un très grand sous-sol classique donnant sur l'extérieur avec un mur jaune, moquette et un sol turquoise.
Idées déco pour un très grand sous-sol classique donnant sur l'extérieur avec un mur jaune, moquette et un sol turquoise.
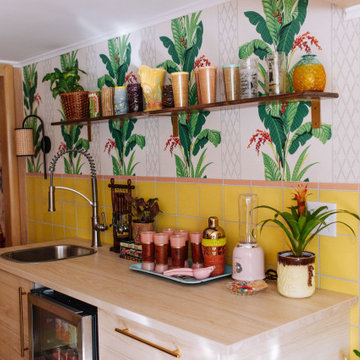
Idées déco pour un grand sous-sol exotique donnant sur l'extérieur avec un bar de salon, un mur jaune, un sol en carrelage de céramique, un sol rose, poutres apparentes et du papier peint.
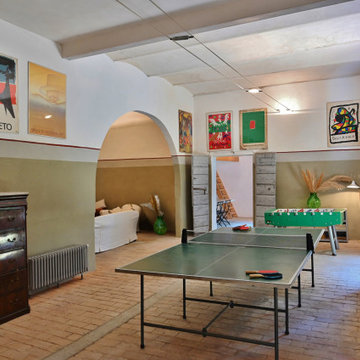
La ex stalla, la cui struttura originaria rimane perfettamente leggibile, è stata trasformata in un'area soggiorno e svago con accesso al giardino esterno.
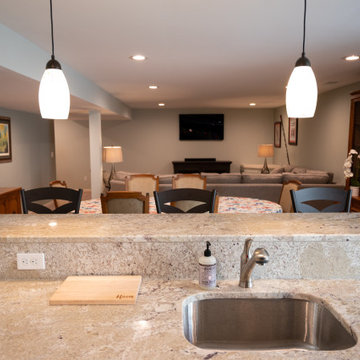
Cette image montre un sous-sol traditionnel enterré et de taille moyenne avec moquette et un sol rose.
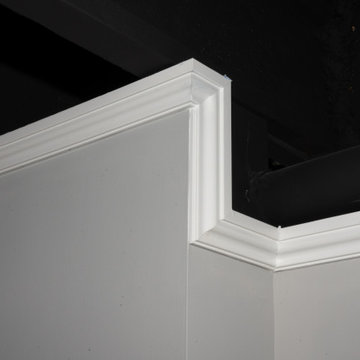
Réalisation d'un sous-sol tradition semi-enterré et de taille moyenne avec salle de jeu, moquette, un sol rose et poutres apparentes.
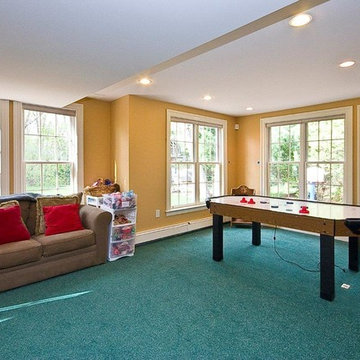
Baseboard heat keeps the basement nice and comfortable.
Exemple d'un très grand sous-sol chic donnant sur l'extérieur avec un mur jaune, moquette et un sol turquoise.
Exemple d'un très grand sous-sol chic donnant sur l'extérieur avec un mur jaune, moquette et un sol turquoise.
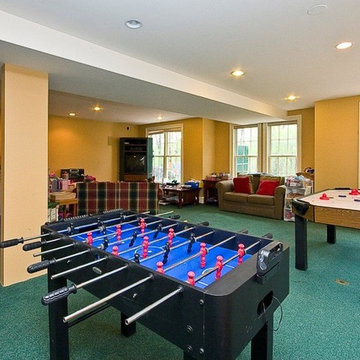
Pella double hung windows provide maximum daylight. Recessed lighting throughout illuminates the area in the evening.
Idée de décoration pour un très grand sous-sol tradition donnant sur l'extérieur avec un mur jaune, moquette et un sol turquoise.
Idée de décoration pour un très grand sous-sol tradition donnant sur l'extérieur avec un mur jaune, moquette et un sol turquoise.
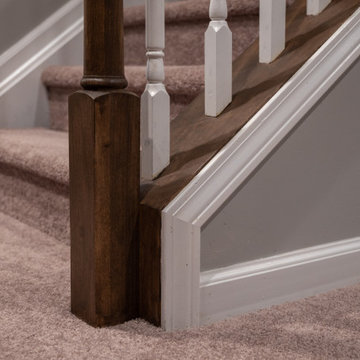
Cette photo montre un sous-sol chic semi-enterré et de taille moyenne avec salle de jeu, moquette et un sol rose.
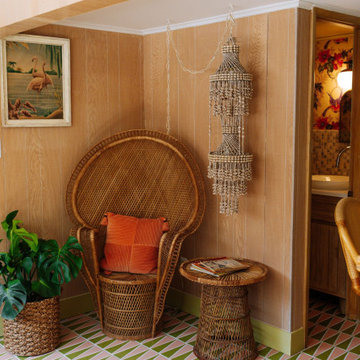
Idée de décoration pour un grand sous-sol ethnique donnant sur l'extérieur avec un bar de salon, un sol en carrelage de céramique, un sol rose, poutres apparentes et du lambris.
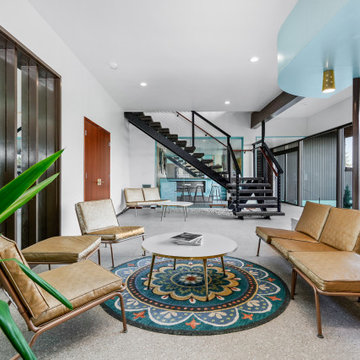
One of the unique features of this home was the basement which brought the feel of the outdoors inside the home using large glass window walls, dirt planters directly in the floor, and a raised brick planter. To preserve the original vision but modernize the finishes, we replaced the vinyl floor with terrazzo-look porcelain tile, replaced the dirt in the floor planters with rock, and painted the walls. An existing unfinished basement space adjacent this room was converted to a media room, and Sapele was brought downstairs through the media room doors.
Idées déco de sous-sols avec un sol rose et un sol turquoise
1
