Idées déco de sous-sols avec un sol rouge et un sol turquoise
Trier par :
Budget
Trier par:Populaires du jour
1 - 20 sur 186 photos
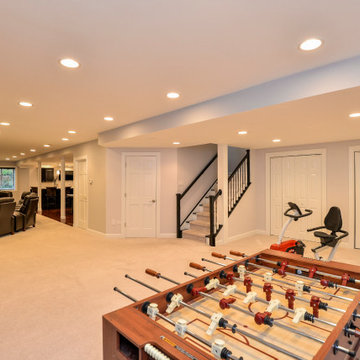
Inspiration pour un grand sous-sol design semi-enterré avec un mur gris, un sol en vinyl, aucune cheminée et un sol rouge.
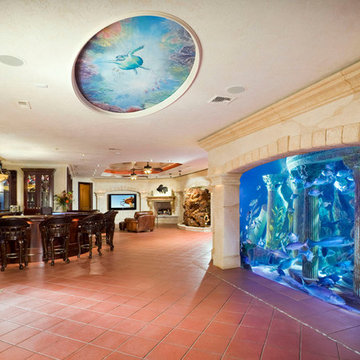
Réalisation d'un sous-sol méditerranéen enterré avec un mur beige, tomettes au sol, une cheminée standard et un sol rouge.
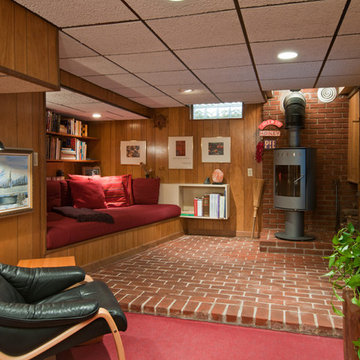
Réalisation d'un petit sous-sol vintage semi-enterré avec un poêle à bois, un sol en brique et un sol rouge.
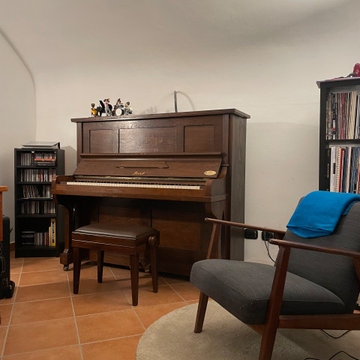
Idée de décoration pour un très grand sous-sol design enterré avec salle de jeu, un mur blanc, un sol en carrelage de porcelaine, un sol rouge et un plafond voûté.
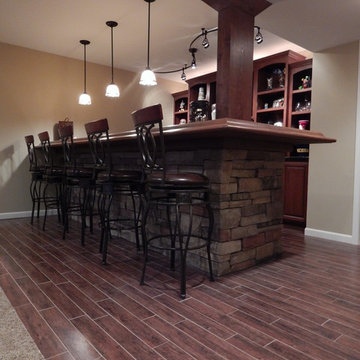
Inspiration pour un sous-sol chalet enterré et de taille moyenne avec un mur beige, parquet foncé, aucune cheminée et un sol rouge.
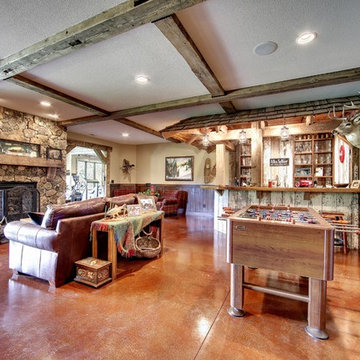
Photos by SpaceCrafting
Cette photo montre un sous-sol montagne donnant sur l'extérieur avec un mur marron, sol en béton ciré, une cheminée standard, un manteau de cheminée en pierre et un sol rouge.
Cette photo montre un sous-sol montagne donnant sur l'extérieur avec un mur marron, sol en béton ciré, une cheminée standard, un manteau de cheminée en pierre et un sol rouge.
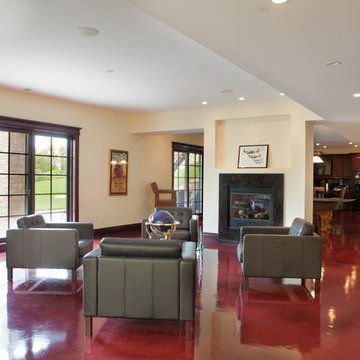
Réalisation d'un grand sous-sol tradition donnant sur l'extérieur avec un mur beige, un sol en linoléum, une cheminée double-face, un manteau de cheminée en carrelage et un sol rouge.
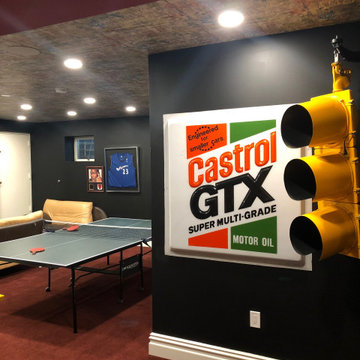
Idées déco pour un grand sous-sol contemporain semi-enterré avec un mur noir, moquette et un sol rouge.
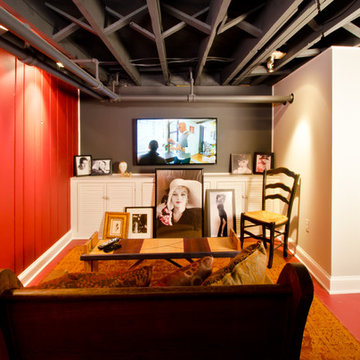
David Merrick
Aménagement d'un sous-sol éclectique enterré et de taille moyenne avec un mur rouge, sol en béton ciré, aucune cheminée et un sol rouge.
Aménagement d'un sous-sol éclectique enterré et de taille moyenne avec un mur rouge, sol en béton ciré, aucune cheminée et un sol rouge.
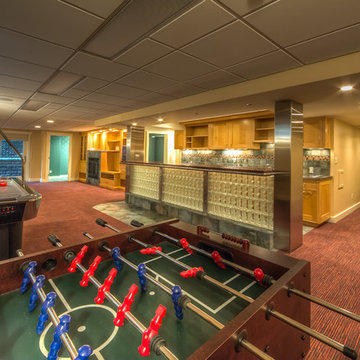
Everet Regal
www.eregalstudio.com/
Idée de décoration pour un grand sous-sol craftsman donnant sur l'extérieur avec un mur beige, moquette, une cheminée standard et un sol rouge.
Idée de décoration pour un grand sous-sol craftsman donnant sur l'extérieur avec un mur beige, moquette, une cheminée standard et un sol rouge.
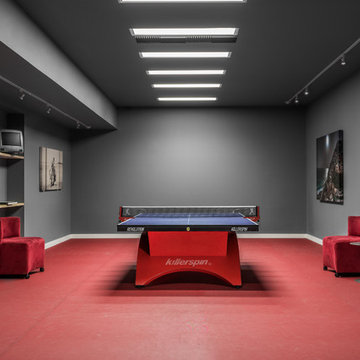
Lower Level Table Tennis Room - Architecture/Interiors: HAUS | Architecture For Modern Lifestyles - Construction Management: WERK | Building Modern - Photography: The Home Aesthetic
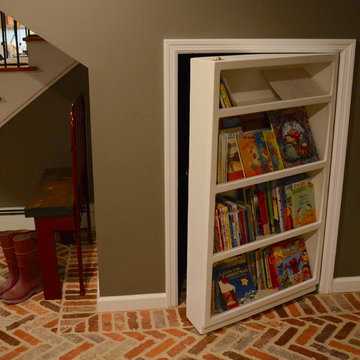
Cheri Beard Photography
Idées déco pour un sous-sol craftsman donnant sur l'extérieur et de taille moyenne avec un mur gris, un sol en carrelage de céramique et un sol rouge.
Idées déco pour un sous-sol craftsman donnant sur l'extérieur et de taille moyenne avec un mur gris, un sol en carrelage de céramique et un sol rouge.
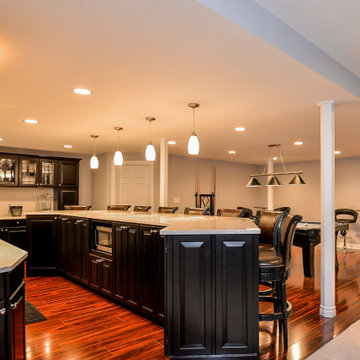
Cette photo montre un grand sous-sol tendance semi-enterré avec un mur gris, un sol en vinyl, aucune cheminée et un sol rouge.
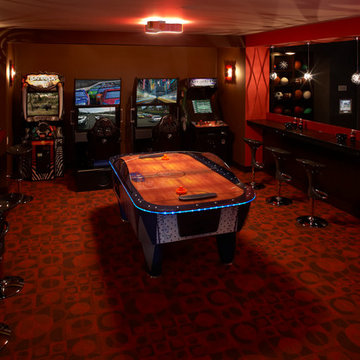
MA Peterson
www.mapeterson.com
Excavated under existing garage, we created a game room with a wet bar that overlooks the sports simulator for hitting golf, playing hockey and pitching baseballs.
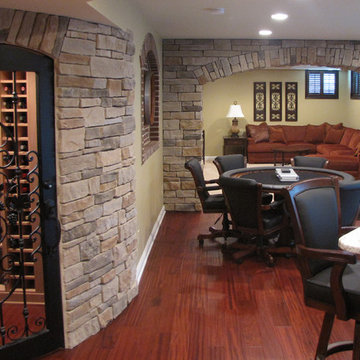
View of Curved Wine Cellar and Poker Room
Exemple d'un sous-sol chic avec un sol rouge.
Exemple d'un sous-sol chic avec un sol rouge.
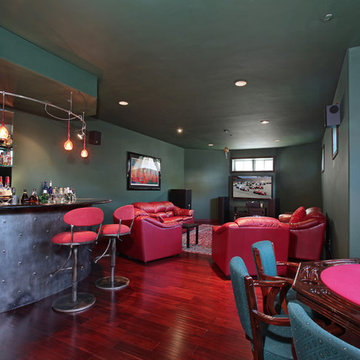
7 Via Pasa San Clemente, CA 92673 by the Canaday Group. For a private tour, call Lee Ann Canaday 949-249-2424
Cette image montre un sous-sol traditionnel semi-enterré avec un mur vert, parquet foncé, aucune cheminée et un sol rouge.
Cette image montre un sous-sol traditionnel semi-enterré avec un mur vert, parquet foncé, aucune cheminée et un sol rouge.
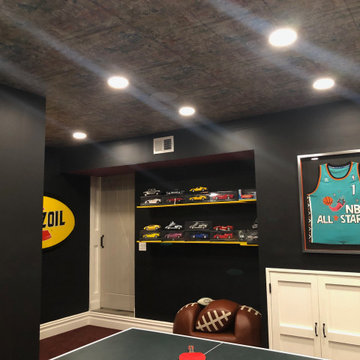
Inspiration pour un grand sous-sol design semi-enterré avec un mur noir, moquette et un sol rouge.
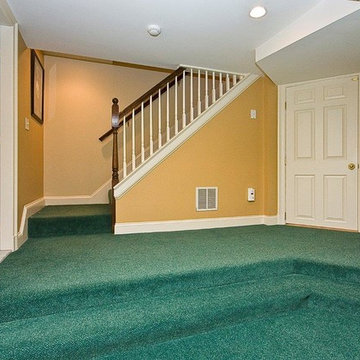
Wall to wall carpet, painted walls and custom wood trim are featured throughout the basement area.
Aménagement d'un très grand sous-sol classique donnant sur l'extérieur avec un mur jaune, moquette et un sol turquoise.
Aménagement d'un très grand sous-sol classique donnant sur l'extérieur avec un mur jaune, moquette et un sol turquoise.
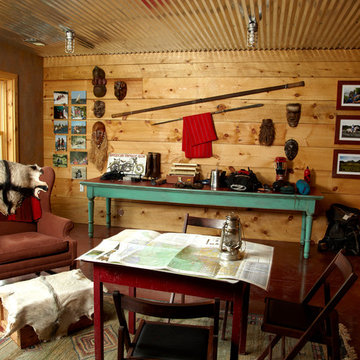
This green custom home is a sophisticated blend of rustic and refinement. Everything about it was purposefully planned for a couple committed to living close to the earth and following a lifestyle of comfort in simplicity. Affectionately named "The Idea Farm," for its innovation in green and sustainable building practices, this home was the second new home in Minnesota to receive a Gold Rating by MN GreenStar.
Todd Buchanan Photography
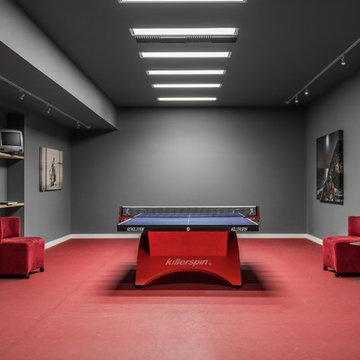
Basement at North Bay - Architecture/Interiors: HAUS | Architecture For Modern Lifestyles - Construction Management: WERK | Building Modern - Photography: The Home Aesthetic
Idées déco de sous-sols avec un sol rouge et un sol turquoise
1