Idées déco de sous-sols avec un sol turquoise et un sol blanc
Trier par :
Budget
Trier par:Populaires du jour
141 - 160 sur 527 photos
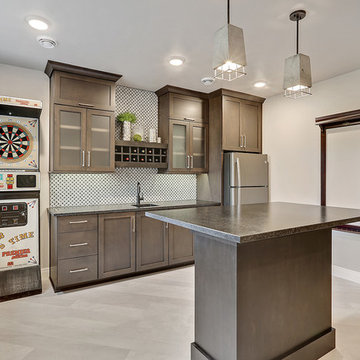
Basement with bar and game room.
Photo by FotoSold
Cette photo montre un sous-sol bord de mer semi-enterré avec un mur gris, un sol en vinyl, aucune cheminée et un sol blanc.
Cette photo montre un sous-sol bord de mer semi-enterré avec un mur gris, un sol en vinyl, aucune cheminée et un sol blanc.
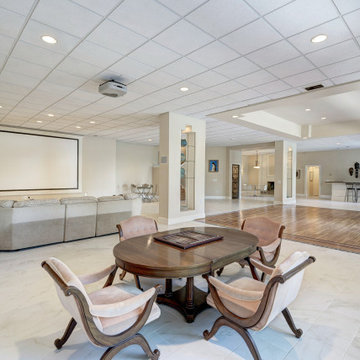
Lower level / recreation room / entertaining room: Custom-built in 1995, 4-level home with 5 bedrooms, 4.5 baths. Set HIGH above the Potomac River on 2.44 acres in McLean, VA, with approx. 152 feet of river frontage with footpath access for canoeing, kayaking, fishing, and water enjoyment. Breathtaking river views from nearly every room and balconies across the rear of the home.
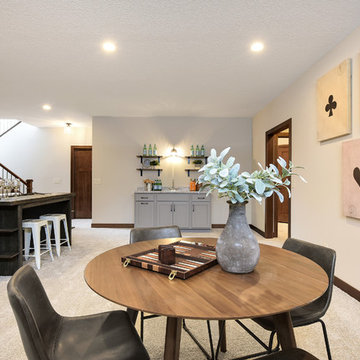
Cette photo montre un grand sous-sol chic semi-enterré avec un mur gris, moquette, une cheminée standard, un manteau de cheminée en brique et un sol blanc.
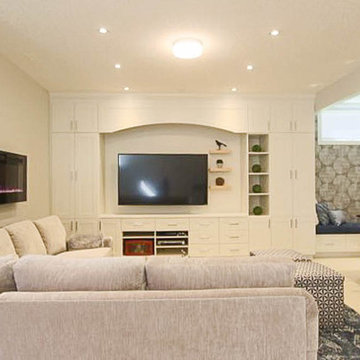
Take a look at the new hanging fireplace, it changes colour and adds a warmth to the room.
Exemple d'un sous-sol chic de taille moyenne et enterré avec un mur gris, moquette, cheminée suspendue, un manteau de cheminée en métal et un sol blanc.
Exemple d'un sous-sol chic de taille moyenne et enterré avec un mur gris, moquette, cheminée suspendue, un manteau de cheminée en métal et un sol blanc.
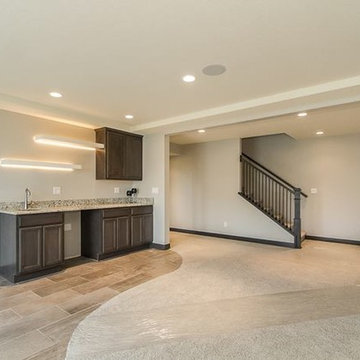
Cette image montre un grand sous-sol design semi-enterré avec un mur gris, moquette, aucune cheminée et un sol blanc.
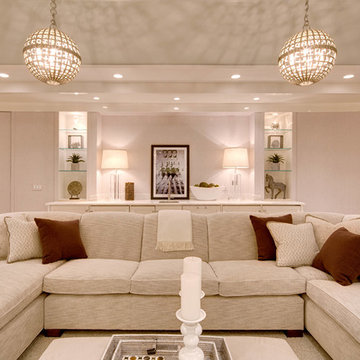
Idées déco pour un grand sous-sol contemporain donnant sur l'extérieur avec un mur beige, parquet foncé, aucune cheminée et un sol blanc.
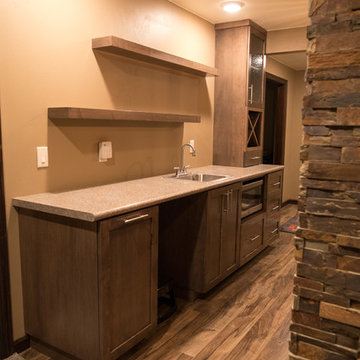
Here's the wet bar, complete with a wine-rack, microwave, and a place for a mini-fridge. The floating shelves are an excellent accent as well.
Aménagement d'un sous-sol contemporain enterré avec un mur beige, moquette, une cheminée double-face, un manteau de cheminée en pierre et un sol blanc.
Aménagement d'un sous-sol contemporain enterré avec un mur beige, moquette, une cheminée double-face, un manteau de cheminée en pierre et un sol blanc.
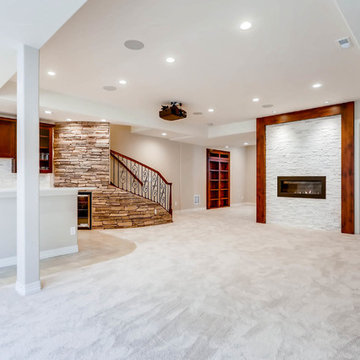
This basement offers a number of custom features including a mini-fridge built into a curving rock wall, screen projector, hand-made, built-in book cases, hand worked beams and more.
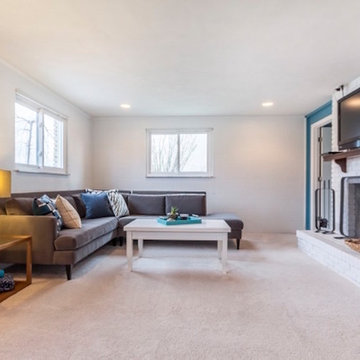
Inspiration pour un grand sous-sol traditionnel semi-enterré avec un mur bleu, moquette, une cheminée standard, un manteau de cheminée en brique et un sol blanc.
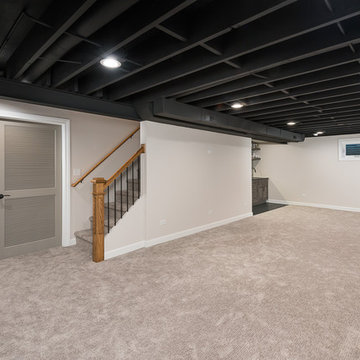
Picture Perfect House
Réalisation d'un grand sous-sol tradition enterré avec un mur blanc, moquette, aucune cheminée et un sol blanc.
Réalisation d'un grand sous-sol tradition enterré avec un mur blanc, moquette, aucune cheminée et un sol blanc.
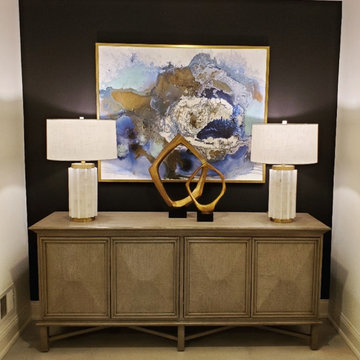
Chic. Moody. Sexy. These are just a few of the words that come to mind when I think about the W Hotel in downtown Bellevue, WA. When my client came to me with this as inspiration for her Basement makeover, I couldn’t wait to get started on the transformation. Everything from the poured concrete floors to mimic Carrera marble, to the remodeled bar area, and the custom designed billiard table to match the custom furnishings is just so luxe! Tourmaline velvet, embossed leather, and lacquered walls adds texture and depth to this multi-functional living space.
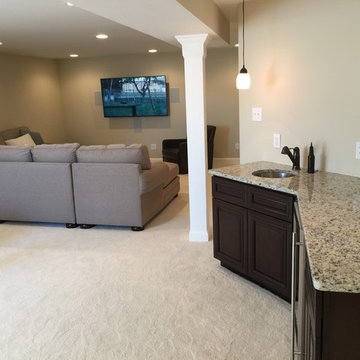
Walk down into your finished basement with beige wall paint, custom light fixtures, recessed lighting and a theater viewing area. Seat your guests in your home theater while you make your way to the angle wet bar with granite countertops. Open the solid dark wood cabinetry to pull out everything you need for drinks. Use the Hartell sink sump when you need it and then serve your guests. The egress window helps add some additional natural lighting into the space.
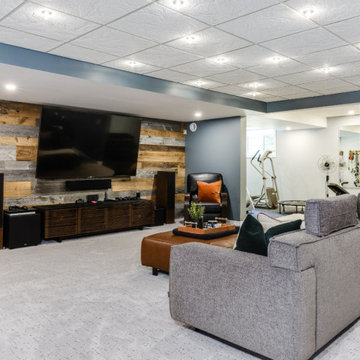
This basement renovation features a large wall made of reclaimed barn board wood.
If you’re looking to add a rustic touch to your space while also keeping the environment front of mind, consider using reclaimed wood for your next project.
Utilizing reclaimed wood as an accent wall, piece of furniture or decor statement is a growing trend in home renovations that is here to stay. These clients decided to use reclaimed barnboard as an accent wall for their basement renovation, which serves as a gorgeous focal point for the room.
Reclaimed wood is also a great option from an environmental standpoint. When you choose reclaimed wood instead of investing in fresh lumber, you are helping to preserve the natural timber resources for additional future uses. Less demand for fresh lumber means less logging and therefore less deforestation - a win-win!
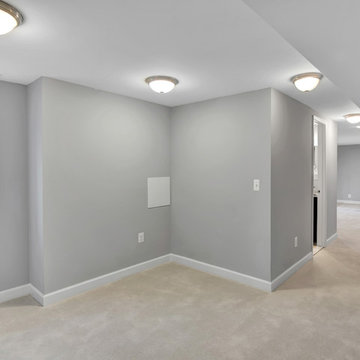
New carpet, drywall, molding, painting, doors, and lighting.
Idée de décoration pour un grand sous-sol minimaliste donnant sur l'extérieur avec un mur gris, moquette et un sol blanc.
Idée de décoration pour un grand sous-sol minimaliste donnant sur l'extérieur avec un mur gris, moquette et un sol blanc.
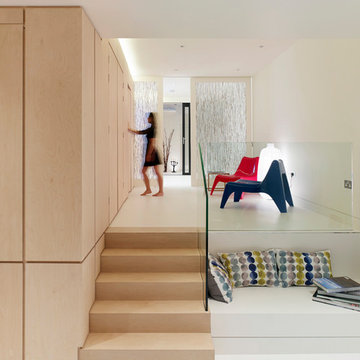
Killian O'Sullivan
Idée de décoration pour un sous-sol design enterré avec un mur blanc et un sol blanc.
Idée de décoration pour un sous-sol design enterré avec un mur blanc et un sol blanc.
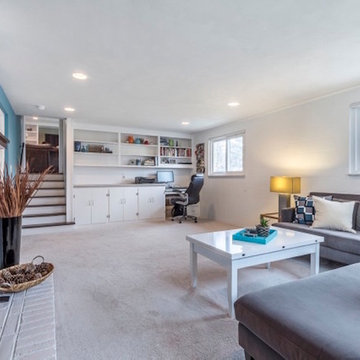
Idée de décoration pour un grand sous-sol tradition semi-enterré avec un mur bleu, moquette, une cheminée standard, un manteau de cheminée en brique et un sol blanc.
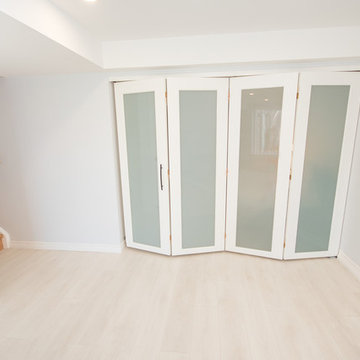
A contemporary walk out basement in Mississauga, designed and built by Wilde North Interiors. Includes an open plan main space with multi fold doors that close off to create a bedroom or open up for parties. Also includes a compact 3 pc washroom and stand out black kitchenette completely kitted with sleek cook top, microwave, dish washer and more.
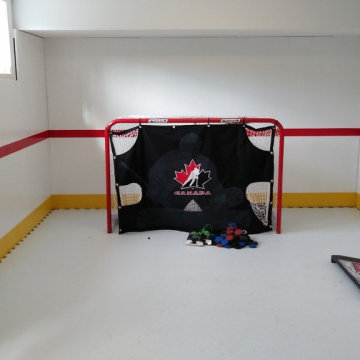
Basement Hockey Rick - This client wins DAD OF THE YEAR!
Exemple d'un sous-sol éclectique de taille moyenne avec un mur blanc et un sol blanc.
Exemple d'un sous-sol éclectique de taille moyenne avec un mur blanc et un sol blanc.
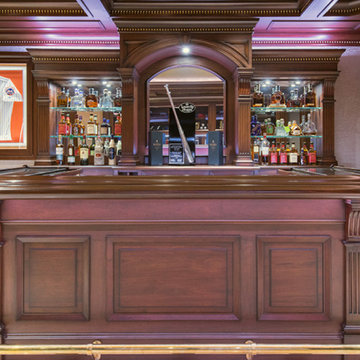
Dark mahogany stained home interior, NJ
Darker stained elements contrasting with the surrounding lighter tones of the space.
Combining light and dark tones of materials to bring out the best of the space. Following a transitional style, this interior is designed to be the ideal space to entertain both friends and family.
For more about this project visit our website
wlkitchenandhome.com
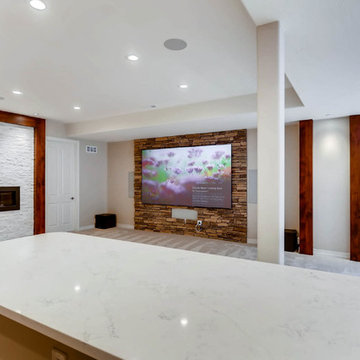
This basement offers a number of custom features including a mini-fridge built into a curving rock wall, screen projector, hand-made, built-in book cases, hand worked beams and more.
Idées déco de sous-sols avec un sol turquoise et un sol blanc
8