Idées déco de sous-sols avec un sol vert et un sol multicolore
Trier par :
Budget
Trier par:Populaires du jour
1 - 20 sur 748 photos
1 sur 3
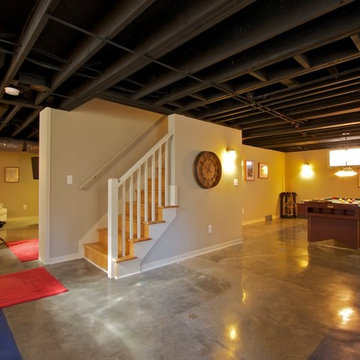
The black painted open ceiling is the perfect solution for basements in older homes. Basement remodel completed by Meadowlark Design + Build in Ann Arbor, Michigan

We offer a wide variety of coffered ceilings, custom made in different styles and finishes to fit any space and taste.
For more projects visit our website wlkitchenandhome.com
.
.
.
#cofferedceiling #customceiling #ceilingdesign #classicaldesign #traditionalhome #crown #finishcarpentry #finishcarpenter #exposedbeams #woodwork #carvedceiling #paneling #custombuilt #custombuilder #kitchenceiling #library #custombar #barceiling #livingroomideas #interiordesigner #newjerseydesigner #millwork #carpentry #whiteceiling #whitewoodwork #carved #carving #ornament #librarydecor #architectural_ornamentation

Idées déco pour un sous-sol campagne enterré avec un mur blanc, moquette, une cheminée standard, un manteau de cheminée en brique, un sol multicolore et du lambris de bois.

Cette image montre un grand sous-sol traditionnel semi-enterré avec un mur blanc, moquette, aucune cheminée et un sol vert.

Builder: John Kraemer & Sons | Design: Rauscher & Associates | Landscape Design: Coen + Partners | Photography: Landmark Photography
Exemple d'un sous-sol montagne enterré avec un sol en bois brun et un sol vert.
Exemple d'un sous-sol montagne enterré avec un sol en bois brun et un sol vert.

Inspiration pour un grand sous-sol design semi-enterré avec un mur gris, aucune cheminée, un sol multicolore et salle de cinéma.
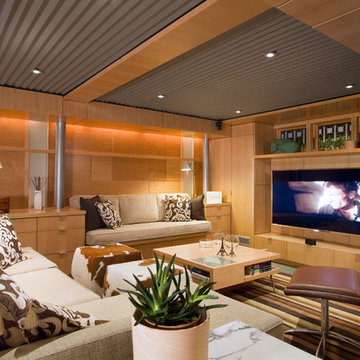
Home theater & built in bench with Acoustic ceilings
photo by Jeffery Edward Tryon
Cette photo montre un sous-sol moderne semi-enterré et de taille moyenne avec un mur beige, moquette, aucune cheminée et un sol vert.
Cette photo montre un sous-sol moderne semi-enterré et de taille moyenne avec un mur beige, moquette, aucune cheminée et un sol vert.
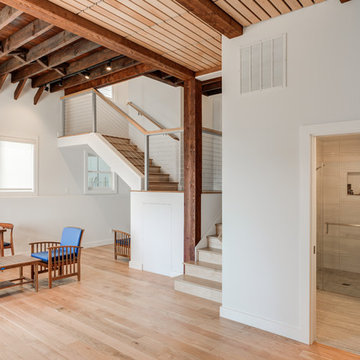
Treve Johnson Photography
Idée de décoration pour un sous-sol design de taille moyenne et semi-enterré avec un mur blanc, parquet clair et un sol multicolore.
Idée de décoration pour un sous-sol design de taille moyenne et semi-enterré avec un mur blanc, parquet clair et un sol multicolore.
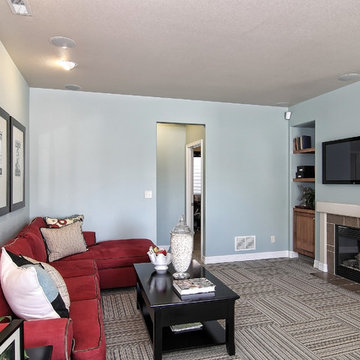
Our lower-level recreation rooms are anything but ordinary. Every homebuyer has the opportunity to meet with our low-voltage specialists to wire for all their high-tech needs!
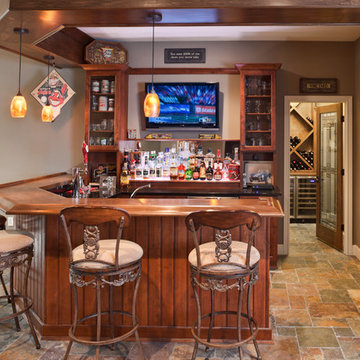
High Pointe Homes
Réalisation d'un sous-sol tradition avec un mur gris, un sol en travertin, un sol multicolore et un bar de salon.
Réalisation d'un sous-sol tradition avec un mur gris, un sol en travertin, un sol multicolore et un bar de salon.
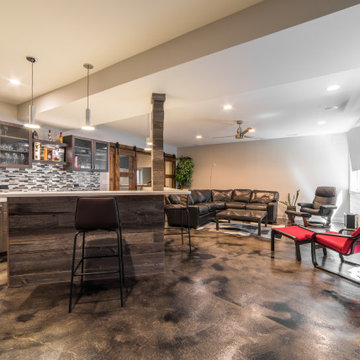
Cette image montre un grand sous-sol bohème enterré avec un bar de salon, sol en béton ciré, une cheminée standard, un manteau de cheminée en béton et un sol multicolore.

This new basement finish is a home owners dream for entertaining! Features include: an amazing bar with black cabinetry with brushed brass hardware, rustic barn wood herringbone ceiling detail and beams, sliding barn door, plank flooring, shiplap walls, chalkboard wall with an integrated drink ledge, 2 sided fireplace with stacked stone and TV niche, and a stellar bathroom!
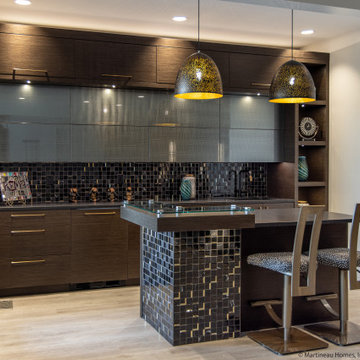
Cette image montre un grand sous-sol minimaliste donnant sur l'extérieur avec un bar de salon, un mur gris, sol en stratifié et un sol multicolore.
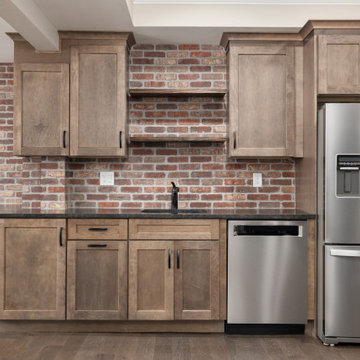
Form and fucntion come together to tackle the basement kitchen.
Cette photo montre un sous-sol chic donnant sur l'extérieur et de taille moyenne avec un mur gris, parquet foncé, aucune cheminée et un sol vert.
Cette photo montre un sous-sol chic donnant sur l'extérieur et de taille moyenne avec un mur gris, parquet foncé, aucune cheminée et un sol vert.
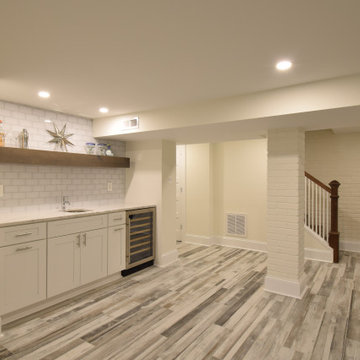
Inviting basement family room with built in bar sink and beverage center. Large wood like tiles with exposed brick and new stairway railings and balustrades. Glass subway tile and floating shelf behind built in bar area.

Basement remodel project
Idée de décoration pour un sous-sol minimaliste enterré et de taille moyenne avec un mur blanc, un sol en vinyl, un sol multicolore et poutres apparentes.
Idée de décoration pour un sous-sol minimaliste enterré et de taille moyenne avec un mur blanc, un sol en vinyl, un sol multicolore et poutres apparentes.
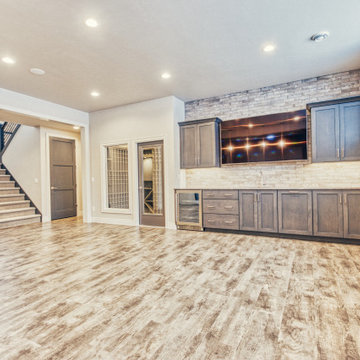
Cette image montre un grand sous-sol traditionnel semi-enterré avec un mur gris, un sol en vinyl et un sol multicolore.
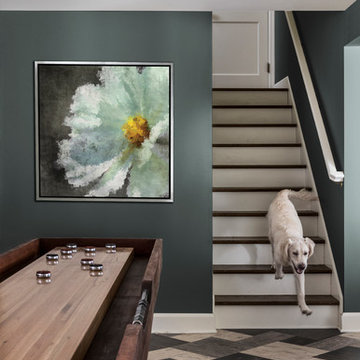
An inviting basement remodel that we designed to meet all the comforts and luxuries of our clients! Cool tones of gray paired with gold and other rich earth tones offer a warm but edgy contrast. Depth and visual intrigue is found top to bottom and side to side with carefully selected vintage vinyl tile flooring, bold prints, rich organic woods.
Designed by Portland interior design studio Angela Todd Studios, who also serves Cedar Hills, King City, Lake Oswego, Cedar Mill, West Linn, Hood River, Bend, and other surrounding areas.
For more about Angela Todd Studios, click here: https://www.angelatoddstudios.com/
To learn more about this project, click here: https://www.angelatoddstudios.com/portfolio/1932-hoyt-street-tudor/
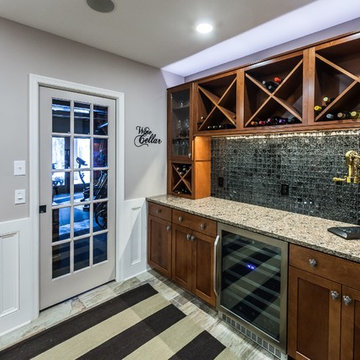
Crackled black glass back-splash. Open and airy with room for a large family gathering.
Cette photo montre un grand sous-sol montagne donnant sur l'extérieur avec un mur gris, un sol en carrelage de céramique et un sol multicolore.
Cette photo montre un grand sous-sol montagne donnant sur l'extérieur avec un mur gris, un sol en carrelage de céramique et un sol multicolore.
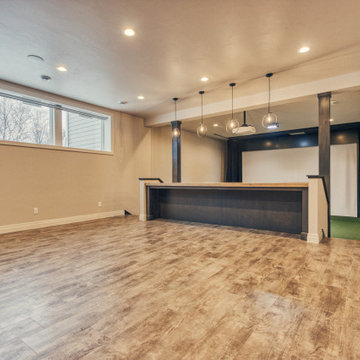
Idée de décoration pour un grand sous-sol tradition semi-enterré avec un mur gris, un sol en vinyl et un sol multicolore.
Idées déco de sous-sols avec un sol vert et un sol multicolore
1