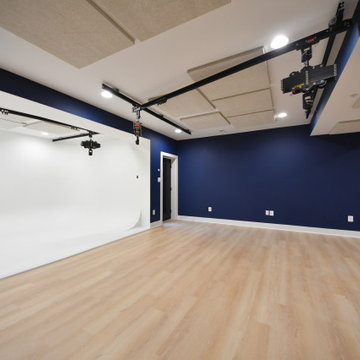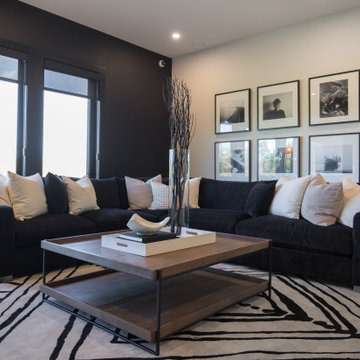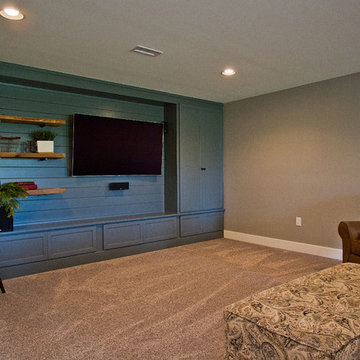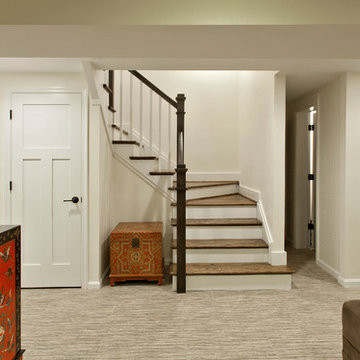Idées déco de sous-sols avec un sol beige et un sol violet
Trier par :
Budget
Trier par:Populaires du jour
1 - 20 sur 5 214 photos

Cette photo montre un petit sous-sol chic semi-enterré avec un mur multicolore, un sol en carrelage de porcelaine, aucune cheminée et un sol beige.

This LVP driftwood-inspired design balances overcast grey hues with subtle taupes. A smooth, calming style with a neutral undertone that works with all types of decor.The Modin Rigid luxury vinyl plank flooring collection is the new standard in resilient flooring. Modin Rigid offers true embossed-in-register texture, creating a surface that is convincing to the eye and to the touch; a low sheen level to ensure a natural look that wears well over time; four-sided enhanced bevels to more accurately emulate the look of real wood floors; wider and longer waterproof planks; an industry-leading wear layer; and a pre-attached underlayment.
The Modin Rigid luxury vinyl plank flooring collection is the new standard in resilient flooring. Modin Rigid offers true embossed-in-register texture, creating a surface that is convincing to the eye and to the touch; a low sheen level to ensure a natural look that wears well over time; four-sided enhanced bevels to more accurately emulate the look of real wood floors; wider and longer waterproof planks; an industry-leading wear layer; and a pre-attached underlayment.

Réalisation d'un sous-sol design enterré avec un mur gris, parquet clair et un sol beige.

Basement Photo Studio. Video Production Studio, Music Studio
Idée de décoration pour un grand sous-sol tradition donnant sur l'extérieur avec un mur bleu, un sol en vinyl, aucune cheminée et un sol beige.
Idée de décoration pour un grand sous-sol tradition donnant sur l'extérieur avec un mur bleu, un sol en vinyl, aucune cheminée et un sol beige.

It is always a pleasure helping with the Hospital Home Lottery! These homes are large and allow us to be creative and try new things. This lottery home was a clean lined Scandinavian modern home. Some of our favorite features are the sculptural dining room, the basement rec area banquette, and the open concept ensuite. The Nordic style cabinetry paired with clean modern finishes and furniture showcase the modern design. The smoked mirror backsplashes in the bar areas, and open shelving in the kitchen and office provide the sparkle throughout the home. The interesting areas in this home make it memorable and unique around every corner! We are excited to showcase the latest Calgary Health Foundation/Calbridge Homes Lottery Home. Good Luck to everyone that purchased tickets!

Inspiration pour un sous-sol design semi-enterré avec un mur blanc, moquette, un manteau de cheminée en pierre, une cheminée ribbon et un sol beige.

Finished Lower Level with Bar Area
Réalisation d'un grand sous-sol tradition enterré avec un mur gris, parquet clair, aucune cheminée et un sol beige.
Réalisation d'un grand sous-sol tradition enterré avec un mur gris, parquet clair, aucune cheminée et un sol beige.

The basement in this home is designed to be the most family oriented of spaces,.Whether it's watching movies, playing video games, or just hanging out. two concrete lightwells add natural light - this isn't your average mid west basement!

Spacecrafting Photography
Cette photo montre un sous-sol chic semi-enterré et de taille moyenne avec un mur gris, moquette, une cheminée d'angle, un manteau de cheminée en pierre et un sol beige.
Cette photo montre un sous-sol chic semi-enterré et de taille moyenne avec un mur gris, moquette, une cheminée d'angle, un manteau de cheminée en pierre et un sol beige.

Thomas Grady Photography
Cette image montre un très grand sous-sol design donnant sur l'extérieur avec un mur gris, moquette, une cheminée standard, un manteau de cheminée en carrelage et un sol beige.
Cette image montre un très grand sous-sol design donnant sur l'extérieur avec un mur gris, moquette, une cheminée standard, un manteau de cheminée en carrelage et un sol beige.

Phoenix Photographic
Cette image montre un sous-sol design semi-enterré et de taille moyenne avec un mur beige, un sol en carrelage de porcelaine, une cheminée ribbon, un manteau de cheminée en pierre et un sol beige.
Cette image montre un sous-sol design semi-enterré et de taille moyenne avec un mur beige, un sol en carrelage de porcelaine, une cheminée ribbon, un manteau de cheminée en pierre et un sol beige.

Juliet Murphy Photography
Cette image montre un sous-sol design enterré et de taille moyenne avec un mur blanc, parquet clair et un sol beige.
Cette image montre un sous-sol design enterré et de taille moyenne avec un mur blanc, parquet clair et un sol beige.

Aménagement d'un sous-sol contemporain enterré avec un mur beige, moquette, une cheminée ribbon et un sol beige.

This basement has outlived its original wall paneling (see before pictures) and became more of a storage than enjoyable living space. With minimum changes to the original footprint, all walls and flooring and ceiling have been removed and replaced with light and modern finishes. LVT flooring with wood grain design in wet areas, carpet in all living spaces. Custom-built bookshelves house family pictures and TV for movie nights. Bar will surely entertain many guests for holidays and family gatherings.

Abigail Rose Photography
Idée de décoration pour un grand sous-sol craftsman enterré avec un mur beige, moquette, aucune cheminée et un sol beige.
Idée de décoration pour un grand sous-sol craftsman enterré avec un mur beige, moquette, aucune cheminée et un sol beige.

Basement media center in white finish and raised panel doors
Cette photo montre un sous-sol chic enterré et de taille moyenne avec un mur gris, moquette, un sol beige et aucune cheminée.
Cette photo montre un sous-sol chic enterré et de taille moyenne avec un mur gris, moquette, un sol beige et aucune cheminée.

Cette image montre un sous-sol design donnant sur l'extérieur et de taille moyenne avec un mur blanc, moquette, une cheminée standard, un manteau de cheminée en pierre et un sol beige.

Jon Huelskamp Landmark Photography
Idées déco pour un grand sous-sol montagne donnant sur l'extérieur avec un mur beige, parquet clair, une cheminée d'angle, un manteau de cheminée en pierre et un sol beige.
Idées déco pour un grand sous-sol montagne donnant sur l'extérieur avec un mur beige, parquet clair, une cheminée d'angle, un manteau de cheminée en pierre et un sol beige.

Ken Wyner Photography
Idées déco pour un sous-sol asiatique enterré et de taille moyenne avec un mur beige, un sol en carrelage de céramique, aucune cheminée et un sol beige.
Idées déco pour un sous-sol asiatique enterré et de taille moyenne avec un mur beige, un sol en carrelage de céramique, aucune cheminée et un sol beige.
Idées déco de sous-sols avec un sol beige et un sol violet
1
