Idées déco de sous-sols avec parquet foncé et une cheminée double-face
Trier par :
Budget
Trier par:Populaires du jour
1 - 20 sur 25 photos
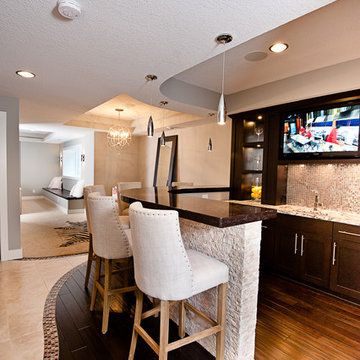
Alyssa Lee Photography
Cette image montre un grand sous-sol design semi-enterré avec un mur gris, parquet foncé, une cheminée double-face, un manteau de cheminée en carrelage et un sol marron.
Cette image montre un grand sous-sol design semi-enterré avec un mur gris, parquet foncé, une cheminée double-face, un manteau de cheminée en carrelage et un sol marron.
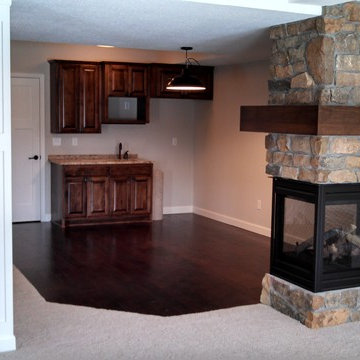
Réalisation d'un sous-sol craftsman semi-enterré et de taille moyenne avec un mur beige, parquet foncé, un manteau de cheminée en pierre et une cheminée double-face.
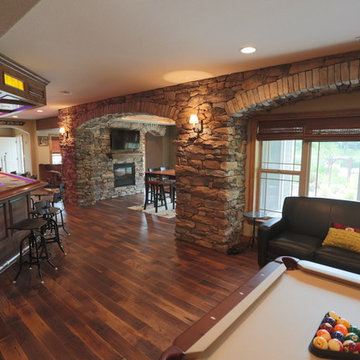
Midland Video
Cette image montre un grand sous-sol chalet avec un mur beige, parquet foncé, une cheminée double-face et un manteau de cheminée en pierre.
Cette image montre un grand sous-sol chalet avec un mur beige, parquet foncé, une cheminée double-face et un manteau de cheminée en pierre.

Réalisation d'un sous-sol tradition donnant sur l'extérieur avec salle de cinéma, parquet foncé, une cheminée double-face, un manteau de cheminée en pierre, poutres apparentes et du papier peint.

Casual seating to the right of the bar contrasts the bold colors of the adjoining space with washed out blues and warm creams. Slabs of Italian Sequoia Brown marble were carefully book matched on the monolith to create perfect mirror images of each other, and are as much a piece of art as the local pieces showcased elsewhere. On the ceiling, hand blown glass by a local artist will never leave the guests without conversation.
Scott Bergmann Photography
Painting by Zachary Lobdell
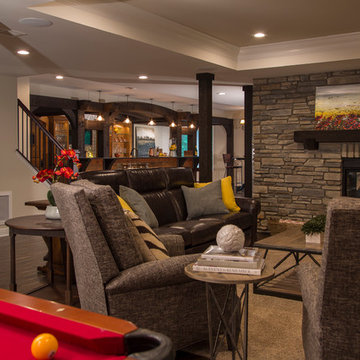
Spectacular Rustic/Modern Basement Renovation - The large unfinished basement of this beautiful custom home was transformed into a rustic family retreat. The new space has something for everyone and adds over 1800 sq. feet of living space with something for the whole family. The walkout basement has plenty of natural light and offers several places to gather, play games, or get away. A home office and full bathroom add function and convenience for the homeowners and their guests. A two-sided stone fireplace helps to define and divide the large room as well as to warm the atmosphere and the Michigan winter nights. The undeniable pinnacle of this remodel is the custom, old-world inspired bar made of massive timber beams and 100 year-old reclaimed barn wood that we were able to salvage from the iconic Milford Shutter Shop. The Barrel vaulted, tongue and groove ceiling add to the authentic look and feel the owners desired. Brookhaven, Knotty Alder cabinets and display shelving, black honed granite countertops, Black River Ledge cultured stone accents, custom Speake-easy door with wrought iron details, and glass pendant lighting with vintage Edison bulbs together send guests back in time to a rustic saloon of yesteryear. The high-tech additions of high-def. flat screen TV and recessed LED accent light are the hint that this is a contemporary project. This is truly a work of art! - Photography Michael Raffin MARS Photography
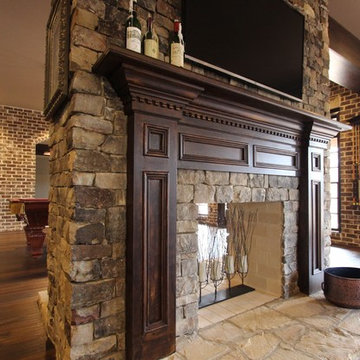
Cette image montre un très grand sous-sol traditionnel donnant sur l'extérieur avec un mur marron, une cheminée double-face, un manteau de cheminée en pierre et parquet foncé.
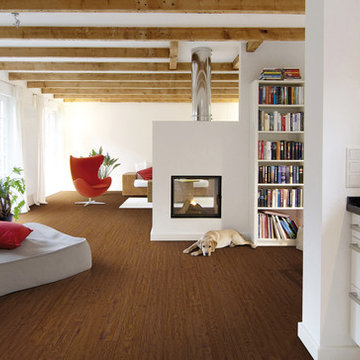
Lauzon Hardwood Flooring -- Designer Collection Homestead Series Hickory Cedar Rail Antique
Cette photo montre un grand sous-sol moderne donnant sur l'extérieur avec un mur blanc, parquet foncé, une cheminée double-face et un sol marron.
Cette photo montre un grand sous-sol moderne donnant sur l'extérieur avec un mur blanc, parquet foncé, une cheminée double-face et un sol marron.
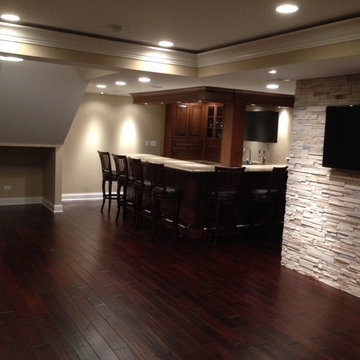
Idées déco pour un grand sous-sol classique enterré avec parquet foncé, une cheminée double-face et un manteau de cheminée en pierre.
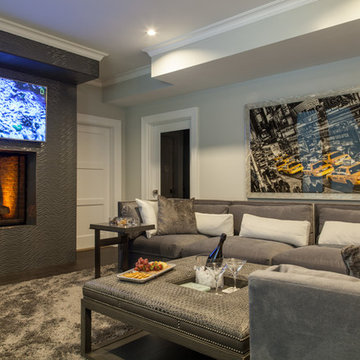
Interior Design: MDK Design
Photo Credit: Sam Gray Photography
Inspiration pour un sous-sol traditionnel donnant sur l'extérieur et de taille moyenne avec un mur gris, parquet foncé, une cheminée double-face, un manteau de cheminée en carrelage et un sol marron.
Inspiration pour un sous-sol traditionnel donnant sur l'extérieur et de taille moyenne avec un mur gris, parquet foncé, une cheminée double-face, un manteau de cheminée en carrelage et un sol marron.
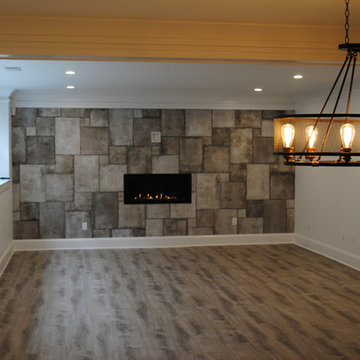
new custom home
Inspiration pour un très grand sous-sol traditionnel semi-enterré avec un mur blanc, parquet foncé, une cheminée double-face, un manteau de cheminée en bois et un sol marron.
Inspiration pour un très grand sous-sol traditionnel semi-enterré avec un mur blanc, parquet foncé, une cheminée double-face, un manteau de cheminée en bois et un sol marron.
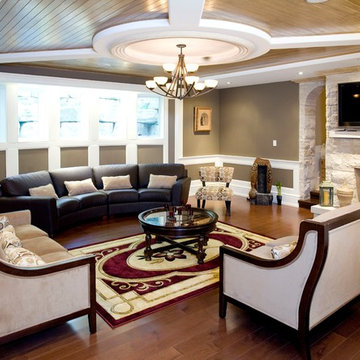
This basement's sunk in family room is ideal for entertaining. With the bar area, games room and home theatre just steps away.
Idées déco pour un grand sous-sol classique donnant sur l'extérieur avec un mur multicolore, parquet foncé, une cheminée double-face, un manteau de cheminée en pierre et un sol marron.
Idées déco pour un grand sous-sol classique donnant sur l'extérieur avec un mur multicolore, parquet foncé, une cheminée double-face, un manteau de cheminée en pierre et un sol marron.
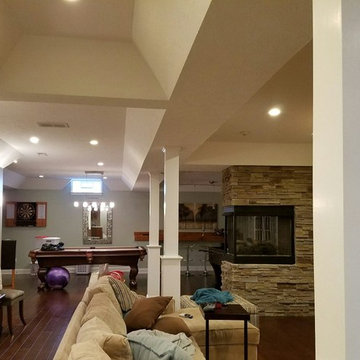
Finished Basement-Family/Rec/Game
Cette image montre un très grand sous-sol traditionnel enterré avec un mur beige, parquet foncé, un manteau de cheminée en pierre et une cheminée double-face.
Cette image montre un très grand sous-sol traditionnel enterré avec un mur beige, parquet foncé, un manteau de cheminée en pierre et une cheminée double-face.
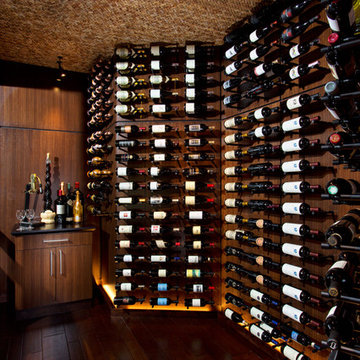
A custom, hand-laid herringbone cork ceiling is subtle but appropriate in the wine cellar, with the clients collection of vino cleverly illuminated to showcase the vintages without risking light damage.
Scott Bergmann Photography
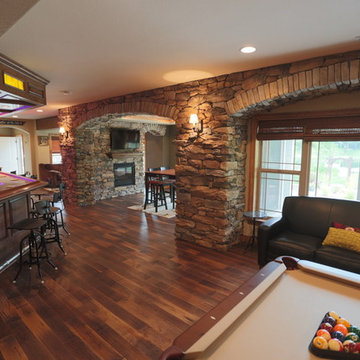
Midland Video
Exemple d'un grand sous-sol montagne avec un mur beige, parquet foncé, une cheminée double-face et un manteau de cheminée en pierre.
Exemple d'un grand sous-sol montagne avec un mur beige, parquet foncé, une cheminée double-face et un manteau de cheminée en pierre.
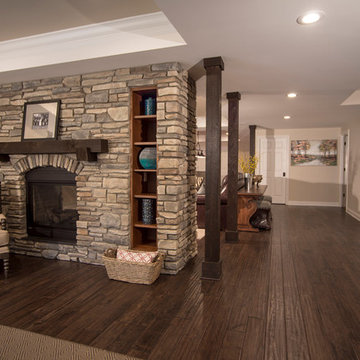
Spectacular Rustic/Modern Basement Renovation - The large unfinished basement of this beautiful custom home was transformed into a rustic family retreat. The new space has something for everyone and adds over 1800 sq. feet of living space with something for the whole family. The walkout basement has plenty of natural light and offers several places to gather, play games, or get away. A home office and full bathroom add function and convenience for the homeowners and their guests. A two-sided stone fireplace helps to define and divide the large room as well as to warm the atmosphere and the Michigan winter nights. The undeniable pinnacle of this remodel is the custom, old-world inspired bar made of massive timber beams and 100 year-old reclaimed barn wood that we were able to salvage from the iconic Milford Shutter Shop. The Barrel vaulted, tongue and groove ceiling add to the authentic look and feel the owners desired. Brookhaven, Knotty Alder cabinets and display shelving, black honed granite countertops, Black River Ledge cultured stone accents, custom Speake-easy door with wrought iron details, and glass pendant lighting with vintage Edison bulbs together send guests back in time to a rustic saloon of yesteryear. The high-tech additions of high-def. flat screen TV and recessed LED accent light are the hint that this is a contemporary project. This is truly a work of art! - Photography Michael Raffin MARS Photography
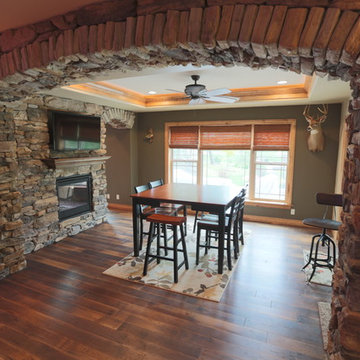
Midland Video
Idée de décoration pour un sous-sol chalet de taille moyenne avec un mur vert, parquet foncé, une cheminée double-face et un manteau de cheminée en pierre.
Idée de décoration pour un sous-sol chalet de taille moyenne avec un mur vert, parquet foncé, une cheminée double-face et un manteau de cheminée en pierre.
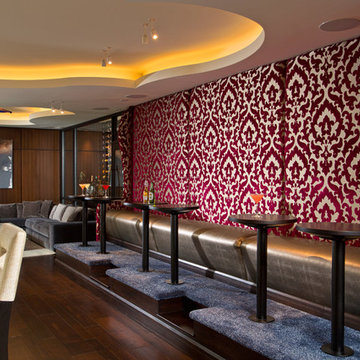
Gorgeous velvet damask wall fabric acts as a backdrop for the the banquette area and provides additional seating for the bar.
Scott Bergmann Photography
Painting by Zachary Lobdell
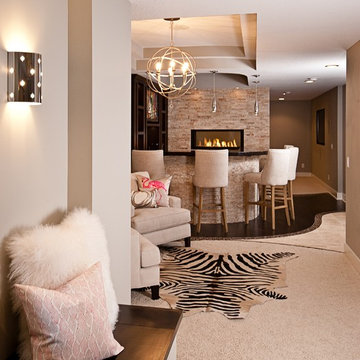
Alyssa Lee Photography
Inspiration pour un grand sous-sol design semi-enterré avec un mur gris, parquet foncé, une cheminée double-face, un manteau de cheminée en carrelage et un sol marron.
Inspiration pour un grand sous-sol design semi-enterré avec un mur gris, parquet foncé, une cheminée double-face, un manteau de cheminée en carrelage et un sol marron.
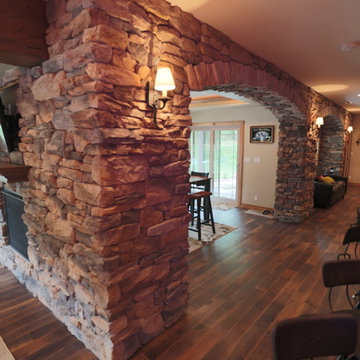
Midland Video
Cette photo montre un grand sous-sol montagne avec un mur beige, parquet foncé et une cheminée double-face.
Cette photo montre un grand sous-sol montagne avec un mur beige, parquet foncé et une cheminée double-face.
Idées déco de sous-sols avec parquet foncé et une cheminée double-face
1