Idées déco de sous-sols avec un sol en bois brun et une cheminée ribbon
Trier par :
Budget
Trier par:Populaires du jour
1 - 20 sur 92 photos

Inspiration pour un sous-sol traditionnel en bois donnant sur l'extérieur et de taille moyenne avec un mur beige, un sol en bois brun, une cheminée ribbon, un manteau de cheminée en carrelage, un sol marron et salle de jeu.

Designed to our client’s stylistic tastes and functional needs, budget and timeline, the basement was transformed into a luxurious, multi-use open space, featuring Adura and Four Seasons flooring, custom shelving displays, concealed structural columns, stone finishes, a beautiful glass chandelier, and even a large fish tank that created a striking focal point and visual interest in the room. Other unique amenities include Grohe plumbing fixtures, an InSinkerator, Braun fan and Pella windows, for controlled circular air flow.
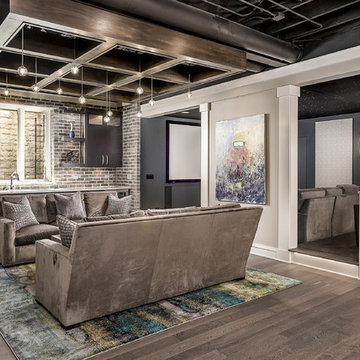
Marina Storm
Cette photo montre un grand sous-sol tendance enterré avec un mur beige, un sol en bois brun, une cheminée ribbon et un sol marron.
Cette photo montre un grand sous-sol tendance enterré avec un mur beige, un sol en bois brun, une cheminée ribbon et un sol marron.
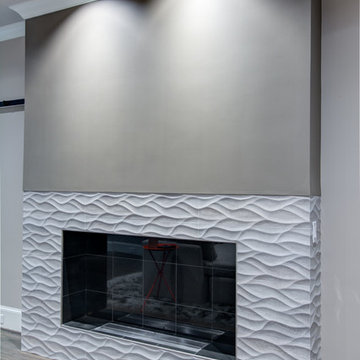
Inspiration pour un grand sous-sol minimaliste donnant sur l'extérieur avec un mur gris, un sol en bois brun, une cheminée ribbon et un manteau de cheminée en carrelage.
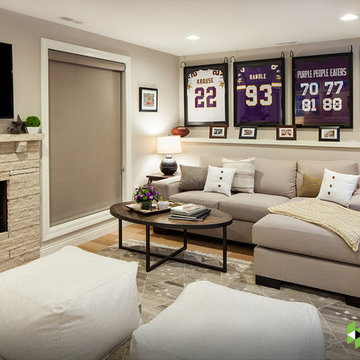
Photo by Brian Barkley
Cette image montre un sous-sol traditionnel donnant sur l'extérieur avec un mur gris, un sol en bois brun, une cheminée ribbon et un manteau de cheminée en pierre.
Cette image montre un sous-sol traditionnel donnant sur l'extérieur avec un mur gris, un sol en bois brun, une cheminée ribbon et un manteau de cheminée en pierre.
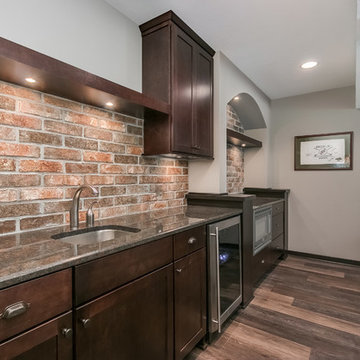
©Finished Basement Company
Cette image montre un grand sous-sol traditionnel donnant sur l'extérieur avec un mur gris, un sol en bois brun, une cheminée ribbon, un manteau de cheminée en métal et un sol marron.
Cette image montre un grand sous-sol traditionnel donnant sur l'extérieur avec un mur gris, un sol en bois brun, une cheminée ribbon, un manteau de cheminée en métal et un sol marron.
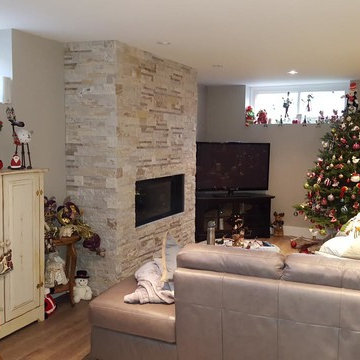
Idées déco pour un sous-sol classique de taille moyenne avec un mur beige, un sol en bois brun, une cheminée ribbon et un manteau de cheminée en pierre.

Rodwin Architecture & Skycastle Homes
Location: Boulder, Colorado, USA
Interior design, space planning and architectural details converge thoughtfully in this transformative project. A 15-year old, 9,000 sf. home with generic interior finishes and odd layout needed bold, modern, fun and highly functional transformation for a large bustling family. To redefine the soul of this home, texture and light were given primary consideration. Elegant contemporary finishes, a warm color palette and dramatic lighting defined modern style throughout. A cascading chandelier by Stone Lighting in the entry makes a strong entry statement. Walls were removed to allow the kitchen/great/dining room to become a vibrant social center. A minimalist design approach is the perfect backdrop for the diverse art collection. Yet, the home is still highly functional for the entire family. We added windows, fireplaces, water features, and extended the home out to an expansive patio and yard.
The cavernous beige basement became an entertaining mecca, with a glowing modern wine-room, full bar, media room, arcade, billiards room and professional gym.
Bathrooms were all designed with personality and craftsmanship, featuring unique tiles, floating wood vanities and striking lighting.
This project was a 50/50 collaboration between Rodwin Architecture and Kimball Modern
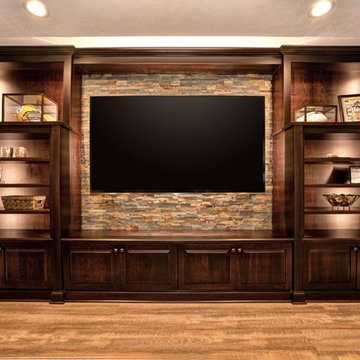
Idées déco pour un grand sous-sol classique enterré avec un mur beige, un sol en bois brun, une cheminée ribbon, un manteau de cheminée en pierre et un sol marron.

Marina Storm
Idées déco pour un grand sous-sol contemporain enterré avec un mur beige, un sol en bois brun, une cheminée ribbon et un sol marron.
Idées déco pour un grand sous-sol contemporain enterré avec un mur beige, un sol en bois brun, une cheminée ribbon et un sol marron.
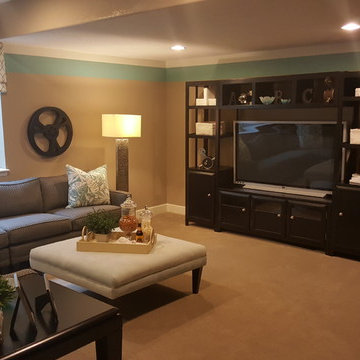
Inspiration pour un grand sous-sol traditionnel donnant sur l'extérieur avec un mur beige, un sol en bois brun et une cheminée ribbon.
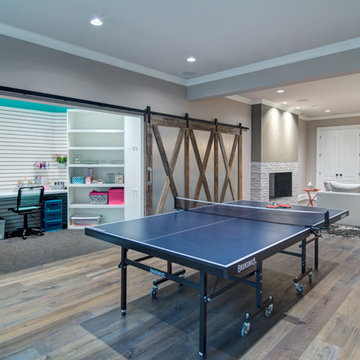
Exemple d'un grand sous-sol moderne donnant sur l'extérieur avec un mur gris, un sol en bois brun, une cheminée ribbon et un manteau de cheminée en carrelage.
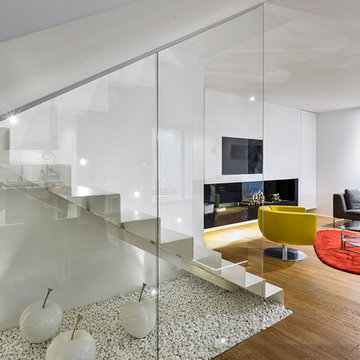
Antonio e Roberto Tartaglione
Cette image montre un sous-sol design donnant sur l'extérieur et de taille moyenne avec un mur blanc, une cheminée ribbon et un sol en bois brun.
Cette image montre un sous-sol design donnant sur l'extérieur et de taille moyenne avec un mur blanc, une cheminée ribbon et un sol en bois brun.
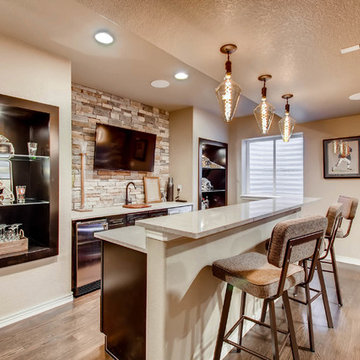
This custom designed basement features a rock wall, custom wet bar and ample entertainment space. The coffered ceiling provides a luxury feel with the wood accents offering a more rustic look.
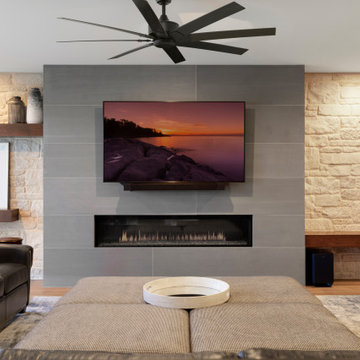
Cette photo montre un sous-sol donnant sur l'extérieur et de taille moyenne avec un mur multicolore, un sol en bois brun, une cheminée ribbon, un manteau de cheminée en carrelage et un sol marron.
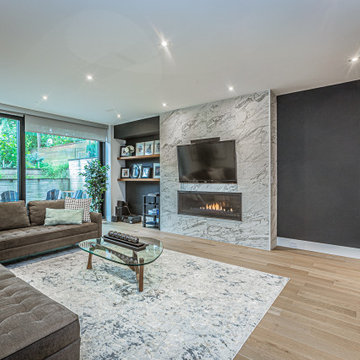
This basement was made to feel like a living room space with the high ceilings, feature wall with custom designed fireplace, large abstract artwork and shelving for display of our beautiful clients.
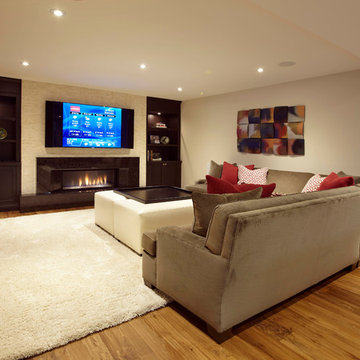
Transitional basement with warm hardwood flooring, ribbon fireplace and wall mounted television.
Réalisation d'un sous-sol tradition donnant sur l'extérieur et de taille moyenne avec un sol en bois brun, une cheminée ribbon et un manteau de cheminée en carrelage.
Réalisation d'un sous-sol tradition donnant sur l'extérieur et de taille moyenne avec un sol en bois brun, une cheminée ribbon et un manteau de cheminée en carrelage.
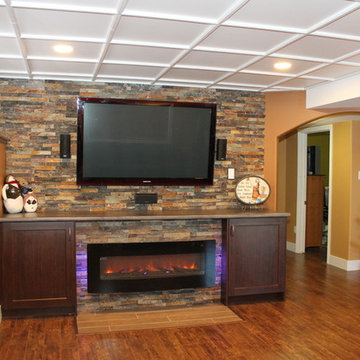
Inspiration pour un sous-sol chalet donnant sur l'extérieur et de taille moyenne avec un mur marron, un sol en bois brun, une cheminée ribbon et un manteau de cheminée en pierre.
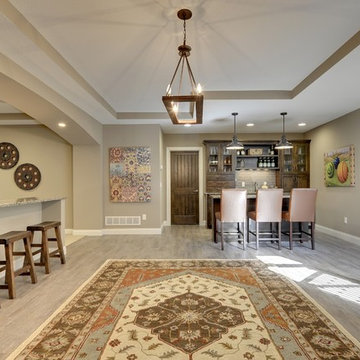
Lightly stained floors and "main floor" height ceilings makes this basement feel spacious and inviting. Photography by Spacecrafting
Réalisation d'un grand sous-sol tradition enterré avec un mur beige, une cheminée ribbon et un sol en bois brun.
Réalisation d'un grand sous-sol tradition enterré avec un mur beige, une cheminée ribbon et un sol en bois brun.
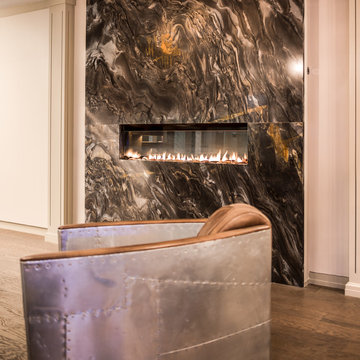
Angle Eye Photography
Cette image montre un très grand sous-sol design donnant sur l'extérieur avec un mur gris, un sol en bois brun, une cheminée ribbon et un manteau de cheminée en pierre.
Cette image montre un très grand sous-sol design donnant sur l'extérieur avec un mur gris, un sol en bois brun, une cheminée ribbon et un manteau de cheminée en pierre.
Idées déco de sous-sols avec un sol en bois brun et une cheminée ribbon
1