Idées déco de sous-sols avec une cheminée ribbon
Trier par :
Budget
Trier par:Populaires du jour
141 - 160 sur 1 051 photos
1 sur 2
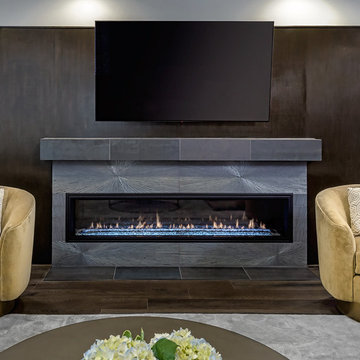
Inspiration pour un sous-sol design semi-enterré et de taille moyenne avec un mur gris, parquet foncé, une cheminée ribbon, un manteau de cheminée en béton et un sol marron.
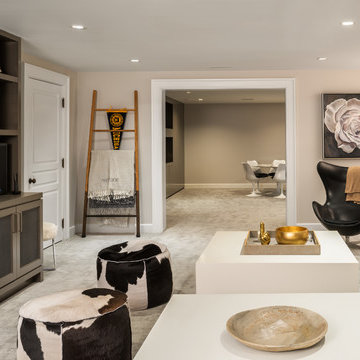
Aménagement d'un sous-sol contemporain enterré avec un mur beige, moquette, un sol beige et une cheminée ribbon.
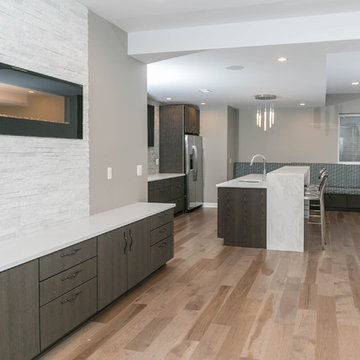
Exemple d'un grand sous-sol tendance enterré avec un mur beige, parquet clair, une cheminée ribbon, un manteau de cheminée en pierre et un sol beige.
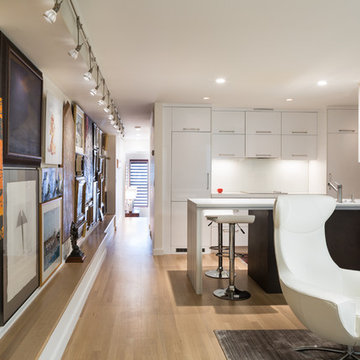
Inspiration pour un petit sous-sol design donnant sur l'extérieur avec un mur blanc, parquet clair, une cheminée ribbon et un manteau de cheminée en carrelage.

Idées déco pour un sous-sol moderne semi-enterré avec un bar de salon, un mur gris, sol en stratifié, une cheminée ribbon, un manteau de cheminée en carrelage et un sol gris.
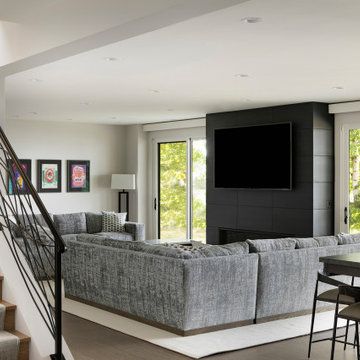
Cette photo montre un sous-sol tendance donnant sur l'extérieur avec un bar de salon, un mur blanc, une cheminée ribbon, un manteau de cheminée en métal et un sol marron.
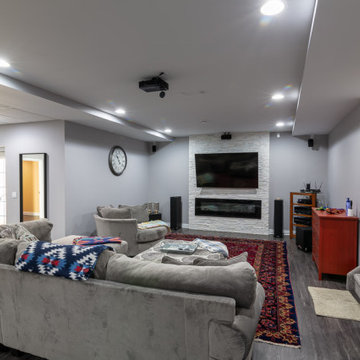
Cette image montre un grand sous-sol traditionnel donnant sur l'extérieur avec un mur gris, un sol en vinyl, une cheminée ribbon, un manteau de cheminée en pierre et un sol gris.
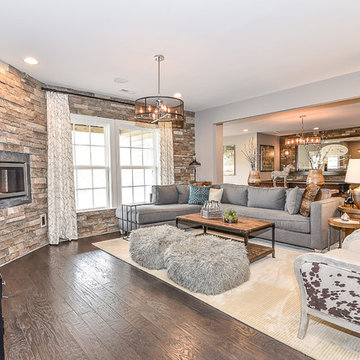
Inspiration pour un sous-sol traditionnel donnant sur l'extérieur et de taille moyenne avec un mur gris, parquet foncé, une cheminée ribbon et un manteau de cheminée en carrelage.
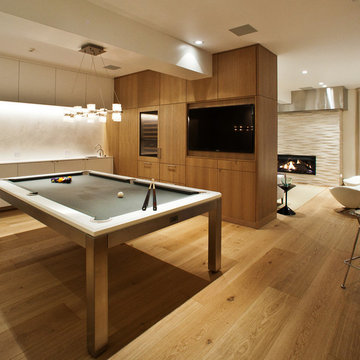
The basement has a pool table area with a wet bar along one wall, a wine cooler, and a TV. This room makes for a an amazing entertainment space.
Cette photo montre un grand sous-sol tendance semi-enterré avec un mur blanc, parquet clair, un manteau de cheminée en pierre, une cheminée ribbon et salle de jeu.
Cette photo montre un grand sous-sol tendance semi-enterré avec un mur blanc, parquet clair, un manteau de cheminée en pierre, une cheminée ribbon et salle de jeu.

Réalisation d'un sous-sol tradition avec un mur bleu, moquette, une cheminée ribbon et un manteau de cheminée en pierre.
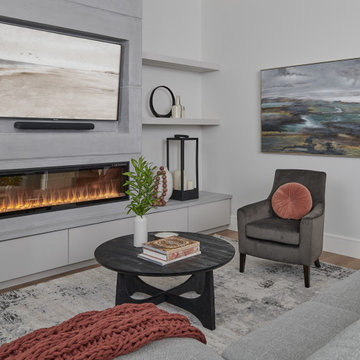
Réalisation d'un sous-sol de taille moyenne avec un mur gris, sol en stratifié, une cheminée ribbon et un sol jaune.
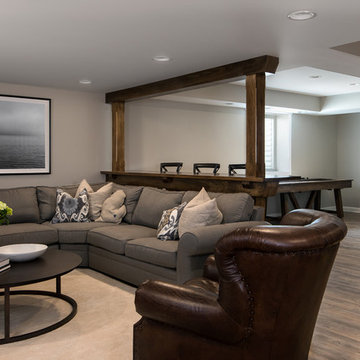
A rare find in Bloomfield Township is new construction. This gem of a custom home not only featured a modern, open floorplan with great flow, it also had an 1,800 sq. ft. unfinished basement. When the homeowners of this beautiful house approached MainStreet Design Build, they understood the value of renovating the accessible, non-livable space—and recognized its unlimited potential.
Their vision for their 1,800 sq. ft. finished basement included a lighter, brighter teen entertainment area—a space large enough for pool, ping pong, shuffle board and darts. It was also important to create an area for food and drink that did not look or feel like a bar. Although the basement was completely unfinished, it presented design challenges due to the angled location of the stairwell and existing plumbing. After 4 months of construction, MainStreet Design Build delivered—in spades!
Details of this project include a beautiful modern fireplace wall with Peau de Beton concrete paneled tile surround and an oversized limestone mantel and hearth. Clearly a statement piece, this wall also features a Boulevard 60-inch Contemporary Vent-Free Linear Fireplace with reflective glass liner and crushed glass.
Opposite the fireplace wall, is a beautiful custom room divider with bar stool seating that separates the living room space from the gaming area. Effectively blending this room in an open floorplan, MainStreet Design Build used Country Oak Wood Plank Vinyl flooring and painted the walls in a Benjamin Moore eggshell finish.
The Kitchenette was designed using Dynasty semi-custom cabinetry, specifically a Renner door style with a Battleship Opaque finish; Top Knobs hardware in a brushed satin nickel finish; and beautiful Caesarstone Symphony Grey Quartz countertops. Tastefully coordinated with the rest of the décor is a modern Filament Chandelier in a bronze finish from Restoration Hardware, hung perfectly above the kitchenette table.
A new ½ bath was tucked near the stairwell and designed using the same custom cabinetry and countertops as the kitchenette. It was finished in bold blue/gray paint and topped with Symphony Gray Caesarstone. Beautiful 3×12” Elemental Ice glass subway tile and stainless steel wall shelves adorn the back wall creating the illusion of light. Chrome Shades of Light Double Bullet glass wall sconces project from the wall to shed light on the mirror.
Kate Benjamin Photography
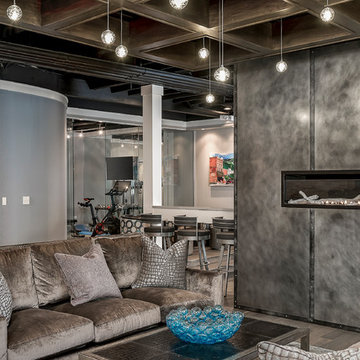
Marina Storm
Cette image montre un grand sous-sol design enterré avec un mur beige, un sol en bois brun, une cheminée ribbon, un manteau de cheminée en métal et un sol marron.
Cette image montre un grand sous-sol design enterré avec un mur beige, un sol en bois brun, une cheminée ribbon, un manteau de cheminée en métal et un sol marron.

Aménagement d'un sous-sol scandinave semi-enterré et de taille moyenne avec un mur blanc, parquet clair, une cheminée ribbon et un sol beige.
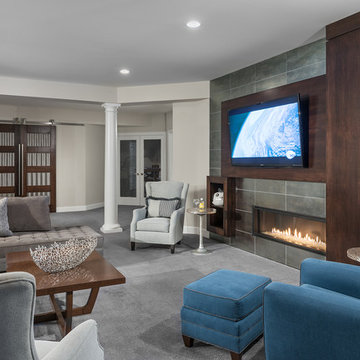
Interior design by Susan Gulick Interiors.
Idée de décoration pour un grand sous-sol design enterré avec un mur beige, moquette, une cheminée ribbon, un manteau de cheminée en carrelage et un sol gris.
Idée de décoration pour un grand sous-sol design enterré avec un mur beige, moquette, une cheminée ribbon, un manteau de cheminée en carrelage et un sol gris.
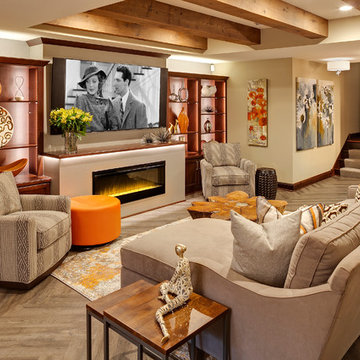
Interior Design: Jami Ludens, Studio M Interiors | Photography: Landmark Photography
Idée de décoration pour un sous-sol design de taille moyenne avec un mur beige, un sol en vinyl et une cheminée ribbon.
Idée de décoration pour un sous-sol design de taille moyenne avec un mur beige, un sol en vinyl et une cheminée ribbon.
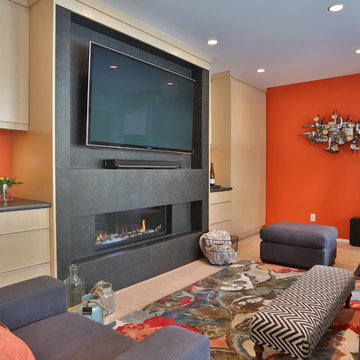
Basement recreation room with plenty of storage and a home office.
Inspiration pour un sous-sol design donnant sur l'extérieur et de taille moyenne avec un mur orange, une cheminée ribbon et un manteau de cheminée en pierre.
Inspiration pour un sous-sol design donnant sur l'extérieur et de taille moyenne avec un mur orange, une cheminée ribbon et un manteau de cheminée en pierre.
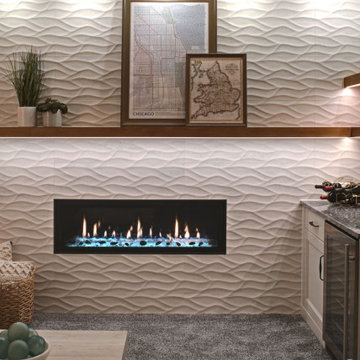
A young growing family purchased a great home in Chicago’s West Bucktown, right by Logan Square. It had good bones. The basement had been redone at some point, but it was due for another refresh. It made sense to plan a mindful remodel that would acommodate life as the kids got older.
“A nice place to just hang out” is what the owners told us they wanted. “You want your kids to want to be in your house. When friends are over, you want them to have a nice space to go to and enjoy.”
Design Objectives:
Level up the style to suit this young family
Add bar area, desk, and plenty of storage
Include dramatic linear fireplace
Plan for new sectional
Improve overall lighting
THE REMODEL
Design Challenges:
Awkward corner fireplace creates a challenge laying out furniture
No storage for kids’ toys and games
Existing space was missing the wow factor – it needs some drama
Update the lighting scheme
Design Solutions:
Remove the existing corner fireplace and dated mantle, replace with sleek linear fireplace
Add tile to both fireplace wall and tv wall for interest and drama
Include open shelving for storage and display
Create bar area, ample storage, and desk area
THE RENEWED SPACE
The homeowners love their renewed basement. It’s truly a welcoming, functional space. They can enjoy it together as a family, and it also serves as a peaceful retreat for the parents once the kids are tucked in for the night.
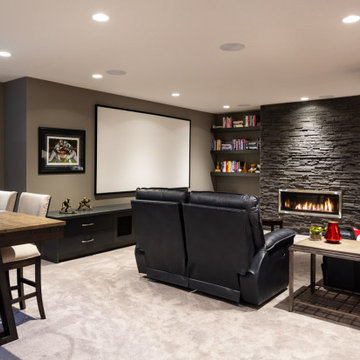
Aménagement d'un grand sous-sol contemporain enterré avec salle de jeu, un mur gris, moquette, une cheminée ribbon, un manteau de cheminée en pierre de parement et un sol beige.
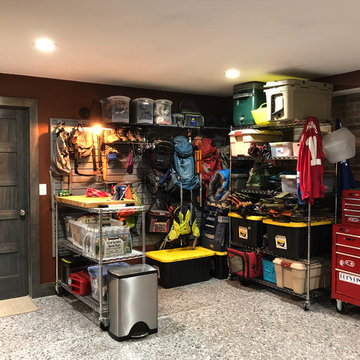
Faux Brick Accent Wall with distressed stained five panel doors set the stage for this must-have space for these homeowners to flow into the bright open floor plan and maximize space utilization for every corner.
Idées déco de sous-sols avec une cheminée ribbon
8