Idées déco de sous-sols avec un mur blanc et une cheminée standard
Trier par :
Budget
Trier par:Populaires du jour
1 - 20 sur 984 photos
1 sur 3

Primrose Model - Garden Villa Collection
Pricing, floorplans, virtual tours, community information and more at https://www.robertthomashomes.com/

This lovely custom-built home is surrounded by wild prairie and horse pastures. ORIJIN STONE Premium Bluestone Blue Select is used throughout the home; from the front porch & step treads, as a custom fireplace surround, throughout the lower level including the wine cellar, and on the back patio.
LANDSCAPE DESIGN & INSTALL: Original Rock Designs
TILE INSTALL: Uzzell Tile, Inc.
BUILDER: Gordon James
PHOTOGRAPHY: Landmark Photography

Cette photo montre un sous-sol industriel de taille moyenne et semi-enterré avec un mur blanc, sol en stratifié, une cheminée standard, un manteau de cheminée en bois, un sol marron et poutres apparentes.

Idées déco pour un sous-sol campagne enterré avec un mur blanc, moquette, une cheminée standard, un manteau de cheminée en brique, un sol multicolore et du lambris de bois.

Cette photo montre un grand sous-sol industriel enterré avec un mur blanc, sol en béton ciré, une cheminée standard et un manteau de cheminée en brique.

Full basement remodel. Remove (2) load bearing walls to open up entire space. Create new wall to enclose laundry room. Create dry bar near entry. New floating hearth at fireplace and entertainment cabinet with mesh inserts. Create storage bench with soft close lids for toys an bins. Create mirror corner with ballet barre. Create reading nook with book storage above and finished storage underneath and peek-throughs. Finish off and create hallway to back bedroom through utility room.

Douglas VanderHorn Architects
From grand estates, to exquisite country homes, to whole house renovations, the quality and attention to detail of a "Significant Homes" custom home is immediately apparent. Full time on-site supervision, a dedicated office staff and hand picked professional craftsmen are the team that take you from groundbreaking to occupancy. Every "Significant Homes" project represents 45 years of luxury homebuilding experience, and a commitment to quality widely recognized by architects, the press and, most of all....thoroughly satisfied homeowners. Our projects have been published in Architectural Digest 6 times along with many other publications and books. Though the lion share of our work has been in Fairfield and Westchester counties, we have built homes in Palm Beach, Aspen, Maine, Nantucket and Long Island.

http://www.pickellbuilders.com. Photography by Linda Oyama Bryan. English Basement Family Room with Raised Hearth Stone Fireplace, distressed wood mantle and Beadboard Ceiling.

Inspiration pour un grand sous-sol rustique semi-enterré avec un mur blanc, sol en béton ciré et une cheminée standard.
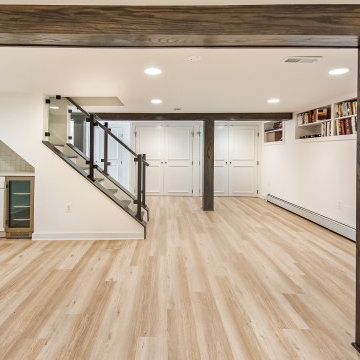
Great under the stairs space idea for a small kitchenette
Idée de décoration pour un petit sous-sol tradition donnant sur l'extérieur avec un mur blanc, un sol en vinyl, une cheminée standard et un sol marron.
Idée de décoration pour un petit sous-sol tradition donnant sur l'extérieur avec un mur blanc, un sol en vinyl, une cheminée standard et un sol marron.
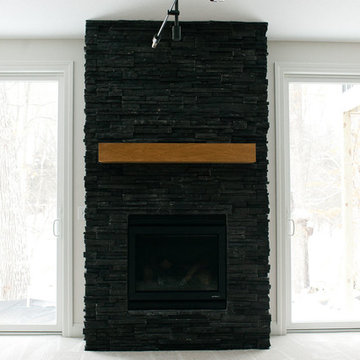
Melissa Oholendt
Réalisation d'un grand sous-sol minimaliste donnant sur l'extérieur avec un mur blanc, moquette, une cheminée standard, un manteau de cheminée en pierre et un sol blanc.
Réalisation d'un grand sous-sol minimaliste donnant sur l'extérieur avec un mur blanc, moquette, une cheminée standard, un manteau de cheminée en pierre et un sol blanc.

Inspiration pour un grand sous-sol design donnant sur l'extérieur avec un sol en carrelage de porcelaine, un sol gris, un mur blanc, une cheminée standard et un manteau de cheminée en carrelage.

Below Buchanan is a basement renovation that feels as light and welcoming as one of our outdoor living spaces. The project is full of unique details, custom woodworking, built-in storage, and gorgeous fixtures. Custom carpentry is everywhere, from the built-in storage cabinets and molding to the private booth, the bar cabinetry, and the fireplace lounge.
Creating this bright, airy atmosphere was no small challenge, considering the lack of natural light and spatial restrictions. A color pallet of white opened up the space with wood, leather, and brass accents bringing warmth and balance. The finished basement features three primary spaces: the bar and lounge, a home gym, and a bathroom, as well as additional storage space. As seen in the before image, a double row of support pillars runs through the center of the space dictating the long, narrow design of the bar and lounge. Building a custom dining area with booth seating was a clever way to save space. The booth is built into the dividing wall, nestled between the support beams. The same is true for the built-in storage cabinet. It utilizes a space between the support pillars that would otherwise have been wasted.
The small details are as significant as the larger ones in this design. The built-in storage and bar cabinetry are all finished with brass handle pulls, to match the light fixtures, faucets, and bar shelving. White marble counters for the bar, bathroom, and dining table bring a hint of Hollywood glamour. White brick appears in the fireplace and back bar. To keep the space feeling as lofty as possible, the exposed ceilings are painted black with segments of drop ceilings accented by a wide wood molding, a nod to the appearance of exposed beams. Every detail is thoughtfully chosen right down from the cable railing on the staircase to the wood paneling behind the booth, and wrapping the bar.
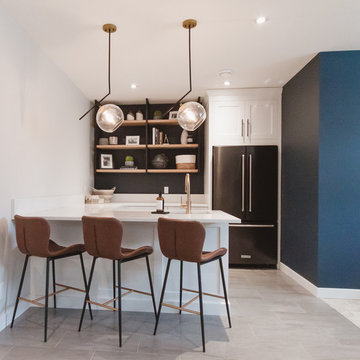
After an insurance claim due to water damage, it was time to give this family a functional basement space to match the rest of their beautiful home! Tackling both the general contracting + design work, this space features an asymmetrical fireplace/ TV unit, custom bar area and a new bedroom space for their daughter!

Teen hangout space, photos by Tira Khan
Aménagement d'un sous-sol contemporain enterré et de taille moyenne avec un mur blanc, sol en béton ciré, une cheminée standard et un manteau de cheminée en brique.
Aménagement d'un sous-sol contemporain enterré et de taille moyenne avec un mur blanc, sol en béton ciré, une cheminée standard et un manteau de cheminée en brique.

Inspiration pour un sous-sol urbain de taille moyenne et semi-enterré avec un mur blanc, sol en stratifié, une cheminée standard, un manteau de cheminée en bois, un sol marron et poutres apparentes.

Basement gutted and refinished to include carpet, custom cabinets, fireplace, bar area and bathroom.
Cette image montre un sous-sol traditionnel semi-enterré et de taille moyenne avec un mur blanc, moquette, une cheminée standard et un manteau de cheminée en bois.
Cette image montre un sous-sol traditionnel semi-enterré et de taille moyenne avec un mur blanc, moquette, une cheminée standard et un manteau de cheminée en bois.
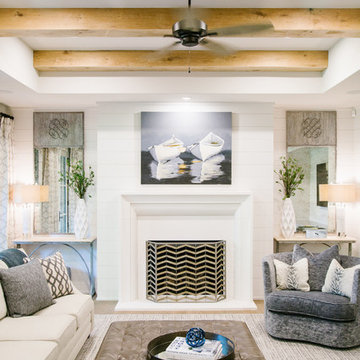
Exemple d'un grand sous-sol chic donnant sur l'extérieur avec un mur blanc, parquet clair, une cheminée standard, un manteau de cheminée en béton et un sol marron.

Basement
Idée de décoration pour un sous-sol champêtre semi-enterré avec un mur blanc, parquet clair et une cheminée standard.
Idée de décoration pour un sous-sol champêtre semi-enterré avec un mur blanc, parquet clair et une cheminée standard.
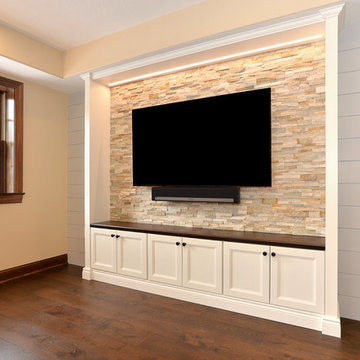
Idées déco pour un sous-sol classique donnant sur l'extérieur et de taille moyenne avec un mur blanc, parquet foncé, une cheminée standard, un manteau de cheminée en pierre et un sol marron.
Idées déco de sous-sols avec un mur blanc et une cheminée standard
1