Idées déco de sous-sols avec une cheminée standard
Trier par :
Budget
Trier par:Populaires du jour
161 - 180 sur 6 159 photos
1 sur 2
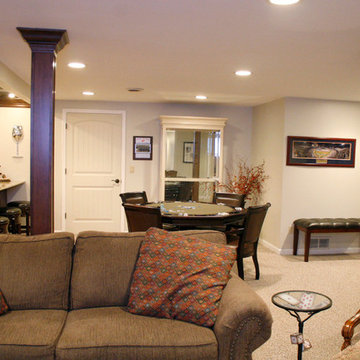
Kayla Kopke
Idées déco pour un très grand sous-sol contemporain enterré avec un mur beige, moquette, une cheminée standard et un manteau de cheminée en pierre.
Idées déco pour un très grand sous-sol contemporain enterré avec un mur beige, moquette, une cheminée standard et un manteau de cheminée en pierre.

Friends and neighbors of an owner of Four Elements asked for help in redesigning certain elements of the interior of their newer home on the main floor and basement to better reflect their tastes and wants (contemporary on the main floor with a more cozy rustic feel in the basement). They wanted to update the look of their living room, hallway desk area, and stairway to the basement. They also wanted to create a 'Game of Thrones' themed media room, update the look of their entire basement living area, add a scotch bar/seating nook, and create a new gym with a glass wall. New fireplace areas were created upstairs and downstairs with new bulkheads, new tile & brick facades, along with custom cabinets. A beautiful stained shiplap ceiling was added to the living room. Custom wall paneling was installed to areas on the main floor, stairway, and basement. Wood beams and posts were milled & installed downstairs, and a custom castle-styled barn door was created for the entry into the new medieval styled media room. A gym was built with a glass wall facing the basement living area. Floating shelves with accent lighting were installed throughout - check out the scotch tasting nook! The entire home was also repainted with modern but warm colors. This project turned out beautiful!
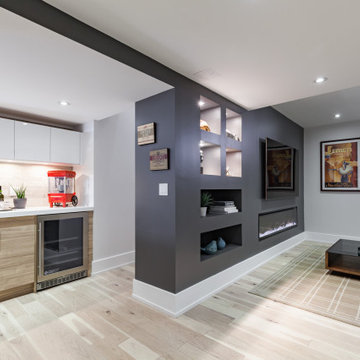
Réalisation d'un sous-sol design semi-enterré et de taille moyenne avec un mur gris, parquet clair, une cheminée standard et un sol beige.
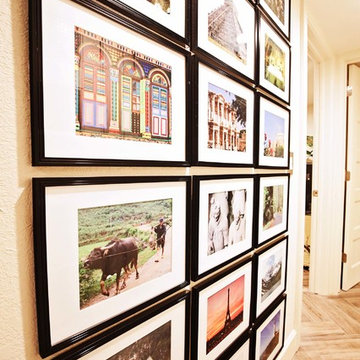
Stamos Fine Art Phtography
Cette image montre un sous-sol asiatique donnant sur l'extérieur et de taille moyenne avec un mur blanc, un sol en carrelage de porcelaine, une cheminée standard, un manteau de cheminée en pierre et un sol marron.
Cette image montre un sous-sol asiatique donnant sur l'extérieur et de taille moyenne avec un mur blanc, un sol en carrelage de porcelaine, une cheminée standard, un manteau de cheminée en pierre et un sol marron.
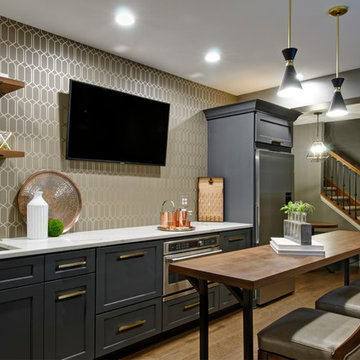
Basement Concept - Bar, home gym, electric fireplace, open shelving, reading nook in Westerville
Idée de décoration pour un grand sous-sol tradition enterré avec un sol en bois brun, un mur gris, une cheminée standard, un manteau de cheminée en pierre et un sol marron.
Idée de décoration pour un grand sous-sol tradition enterré avec un sol en bois brun, un mur gris, une cheminée standard, un manteau de cheminée en pierre et un sol marron.
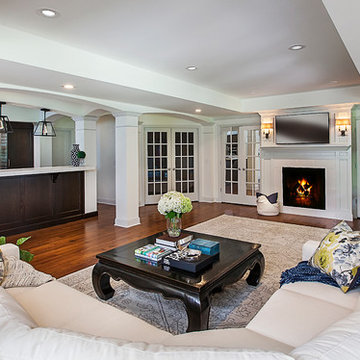
What was once an empty unfinished 2,400 sq. ft. basement is now a luxurious entertaining space. This newly renovated walkout basement features segmental arches that bring architecture and character. In the basement bar, the modern antique mirror tile backsplash runs countertop to ceiling. Two inch thick marble countertops give a strong presence. Beautiful dark Java Wood-Mode cabinets with a transitional style door finish off the bar area. New appliances such an ice maker, dishwasher, and a beverage refrigerator have been installed and add contemporary function. Unique pendant lights with crystal bulbs add to the bling that sets this bar apart.The entertainment experience is rounded out with the addition of a game area and a TV viewing area, complete with a direct vent fireplace. Mirrored French doors flank the fireplace opening into small closets. The dining area design is the embodiment of leisure and modern sophistication, as the engineered hickory hardwood carries through the finished basement and ties the look together. The basement exercise room is finished off with paneled wood plank walls and home gym horsemats for the flooring. The space will welcome guests and serve as a luxurious retreat for friends and family for years to come. Photos by Garland Photography
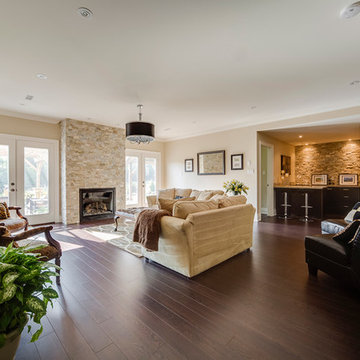
Alair Homes is committed to quality throughout every stage of the building process and in every detail of your new custom home or home renovation. We guarantee superior work because we perform quality assurance checks at every stage of the building process. Before anything is covered up – even before city building inspectors come to your home – we critically examine our work to ensure that it lives up to our extraordinarily high standards.
We are proud of our extraordinary high building standards as well as our renowned customer service. Every Alair Homes custom home comes with a two year national home warranty as well as an Alair Homes guarantee and includes complimentary 3, 6 and 12 month inspections after completion.
During our proprietary construction process every detail is accessible to Alair Homes clients online 24 hours a day to view project details, schedules, sub trade quotes, pricing in order to give Alair Homes clients 100% control over every single item regardless how small.
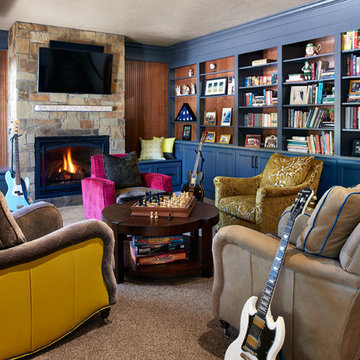
We moved the fireplace in this lower level activity center, then added bold cabinetry and even bolder custom furniture!!
Photo:Ron Ruscio
Idée de décoration pour un très grand sous-sol tradition donnant sur l'extérieur avec moquette, une cheminée standard, un manteau de cheminée en pierre et un mur gris.
Idée de décoration pour un très grand sous-sol tradition donnant sur l'extérieur avec moquette, une cheminée standard, un manteau de cheminée en pierre et un mur gris.
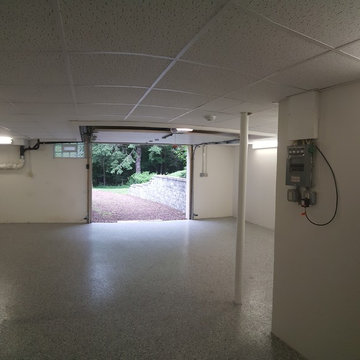
Inspiration pour un grand sous-sol minimaliste donnant sur l'extérieur avec un mur blanc, sol en béton ciré, une cheminée standard et un manteau de cheminée en pierre.

In the late 50’s, this basement was cut up into a dental office with tiny exam rooms. Red House Custom Building designed a space that could be used as a home gym & media room. Upon demolition, we uncovered an original, structural arch and a wonderful brick foundation that highlighted the home’s original detailing and substantial structure. These were reincorporated into the new design. The arched window on the left was stripped and restored to original working order. The fireplace was one of four original to the home.
Harold T. Merriman was the original owner of home, and the homeowners found some of his works on the third floor of the house. He sketched a plat of lots surrounding the property in 1899. At the completion of the project, the homeowners had it framed, and it now hangs in the room above the A/V cabinet.
High paneled wainscot in the basement perfectly mimics the late 1800’s, battered paneling found under several wall layers during demo. The LED accent lighting was installed behind the top cap of the wainscot to highlight the mixing of new and old while bringing a warm glow to the room.
Photo by Grace Lentini.
Instagram: @redhousedesignbuild
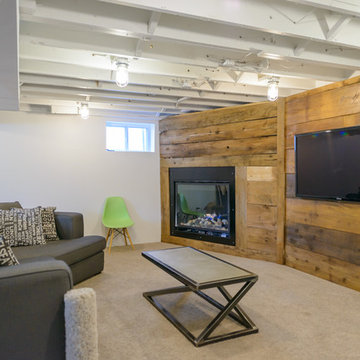
Workman Photography
Idée de décoration pour un grand sous-sol design semi-enterré avec un mur blanc, moquette et une cheminée standard.
Idée de décoration pour un grand sous-sol design semi-enterré avec un mur blanc, moquette et une cheminée standard.
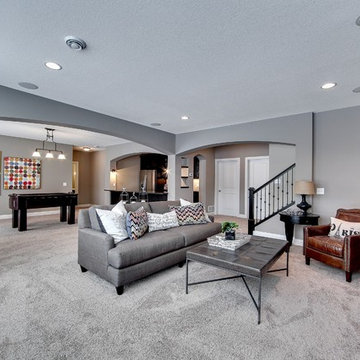
Open plan basement with architectural archways. Stone fireplace and sitting space.
Photography by Spacecrafting
Exemple d'un grand sous-sol chic donnant sur l'extérieur avec un mur gris, moquette, une cheminée standard et un manteau de cheminée en pierre.
Exemple d'un grand sous-sol chic donnant sur l'extérieur avec un mur gris, moquette, une cheminée standard et un manteau de cheminée en pierre.

Réalisation d'un grand sous-sol tradition donnant sur l'extérieur avec un mur gris, un sol en bois brun, un sol marron, salle de jeu, une cheminée standard, un manteau de cheminée en carrelage et un plafond décaissé.
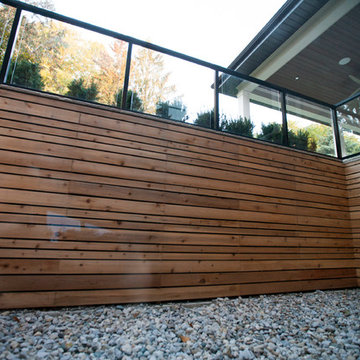
Stephen King Photography
Cette photo montre un grand sous-sol chic semi-enterré avec un mur gris, un sol en vinyl, une cheminée standard et un sol marron.
Cette photo montre un grand sous-sol chic semi-enterré avec un mur gris, un sol en vinyl, une cheminée standard et un sol marron.
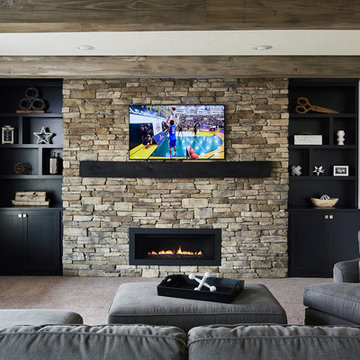
Exemple d'un sous-sol industriel donnant sur l'extérieur et de taille moyenne avec un mur gris, moquette, une cheminée standard, un manteau de cheminée en pierre et un sol beige.
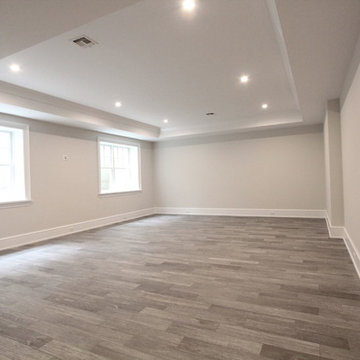
Exemple d'un grand sous-sol bord de mer donnant sur l'extérieur avec un mur gris, un sol en bois brun, une cheminée standard, un manteau de cheminée en métal et un sol marron.
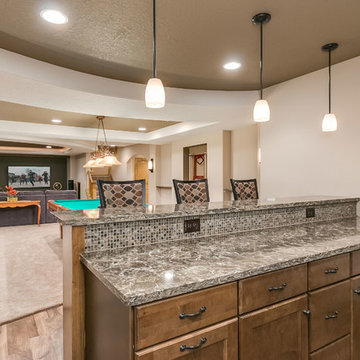
©Finished Basement Company
Réalisation d'un grand sous-sol tradition donnant sur l'extérieur avec un mur gris, moquette, une cheminée standard, un manteau de cheminée en pierre et un sol gris.
Réalisation d'un grand sous-sol tradition donnant sur l'extérieur avec un mur gris, moquette, une cheminée standard, un manteau de cheminée en pierre et un sol gris.
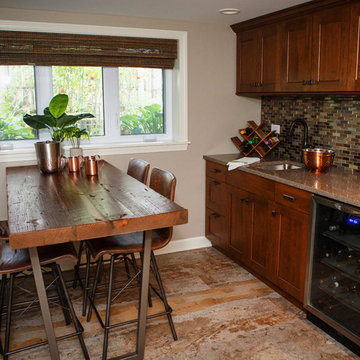
Cette photo montre un sous-sol montagne avec un mur beige, une cheminée standard et un manteau de cheminée en pierre.
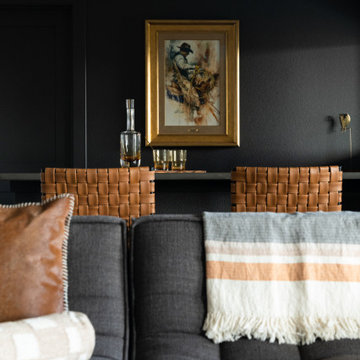
Aménagement d'un sous-sol moderne avec un mur gris, parquet clair, une cheminée standard et un manteau de cheminée en pierre.
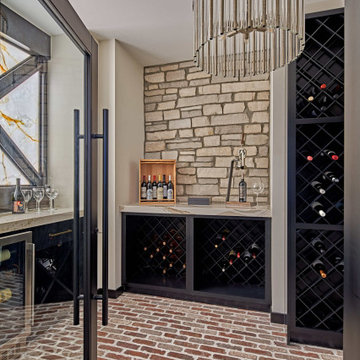
Luxury finished basement with full kitchen and bar, clack GE cafe appliances with rose gold hardware, home theater, home gym, bathroom with sauna, lounge with fireplace and theater, dining area, and wine cellar.
Idées déco de sous-sols avec une cheminée standard
9