Idées déco de sous-sols beiges avec du papier peint
Trier par :
Budget
Trier par:Populaires du jour
1 - 20 sur 43 photos
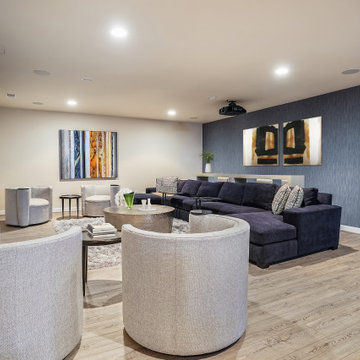
Exemple d'un sous-sol tendance de taille moyenne avec salle de cinéma, un mur bleu, parquet clair et du papier peint.

This contemporary basement renovation including a bar, walk in wine room, home theater, living room with fireplace and built-ins, two banquets and furniture grade cabinetry.
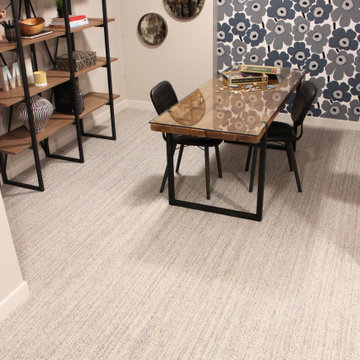
Exemple d'un sous-sol moderne enterré et de taille moyenne avec un mur beige, moquette, un sol multicolore et du papier peint.

Réalisation d'un très grand sous-sol minimaliste semi-enterré avec salle de cinéma, un mur blanc, parquet clair, un sol beige, un plafond décaissé et du papier peint.
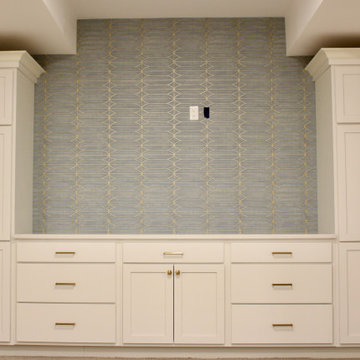
From concept to reality, this project was an amazing transformation. With a blank canvas and 9′ high ceilings, we were given flexibility to build out some great spaces, adding color with this beautiful wallpaper and oversized steel barn doors.

The use of bulkhead details throughout the space allows for further division between the office, music, tv and games areas. The wall niches, lighting, paint and wallpaper, were all choices made to draw the eye around the space while still visually linking the separated areas together.
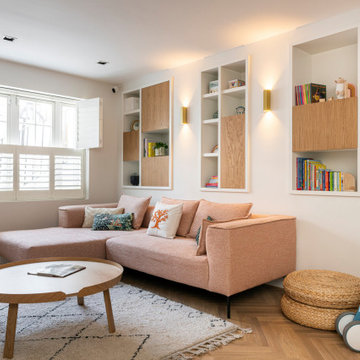
Cette photo montre un grand sous-sol tendance semi-enterré avec salle de jeu, un mur blanc, parquet clair, aucune cheminée, un sol beige et du papier peint.
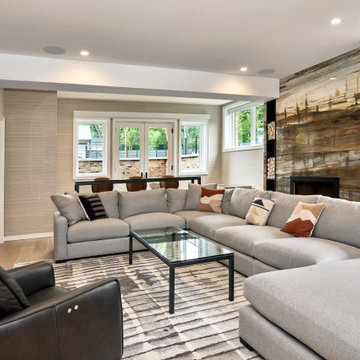
Basement living area
Idées déco pour un grand sous-sol moderne donnant sur l'extérieur avec un mur beige, parquet clair, une cheminée standard, un manteau de cheminée en carrelage et du papier peint.
Idées déco pour un grand sous-sol moderne donnant sur l'extérieur avec un mur beige, parquet clair, une cheminée standard, un manteau de cheminée en carrelage et du papier peint.
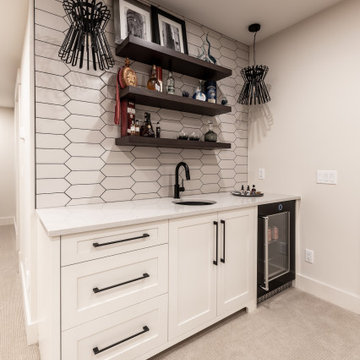
Inspiration pour un grand sous-sol minimaliste enterré avec un mur beige, moquette, cheminée suspendue, un manteau de cheminée en pierre, un sol beige et du papier peint.
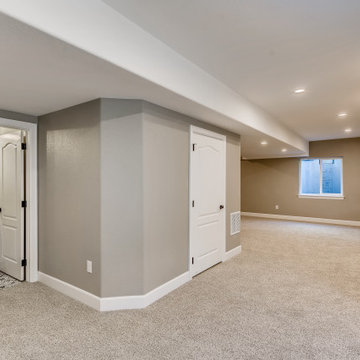
This beautiful basement has gray walls with medium sized white trim. The flooring is nylon carpet in a speckled white coloring. The windows have a white frame with a medium sized, white, wooden window sill. The wet bar has white recessed panels with black metallic handles. In between the two cabinets is a stainless steel drink cooler. The countertop is a white, quartz fitted with an undermounted sink equipped with a stainless steel faucet. Above the wet bar are two white, wooden cabinets with glass recessed panels and black metallic handles. Connecting the two upper cabinets are two wooden, floating shelves with a dark brown stain. The wet bar backsplash is a white and gray ceramic tile laid in a mosaic style that runs up the wall between the cabinets. This beautiful basement bathroom has gray walls with medium, flat white trim. The door is white with a white frame and black metallic handles and hinges. The flooring is a farmhouse styled white and black tile. The vanity set has white cabinets with recessed panels and black metallic handles. The vanity set's counter top is a white quartz with an undermounted sink equipped with a bronze faucet. Above the sink is a square tilting mirror with a bronze frame and a bronze lighting fixture with three light bulbs.
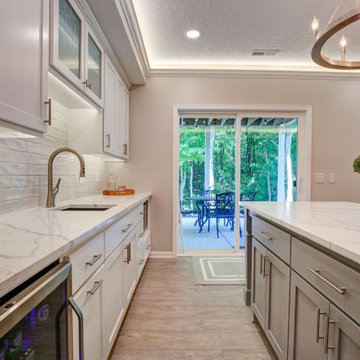
New finished basement. Includes large family room with expansive wet bar, spare bedroom/workout room, 3/4 bath, linear gas fireplace.
Aménagement d'un grand sous-sol contemporain donnant sur l'extérieur avec un bar de salon, un mur gris, un sol en vinyl, une cheminée standard, un manteau de cheminée en carrelage, un sol gris, un plafond décaissé et du papier peint.
Aménagement d'un grand sous-sol contemporain donnant sur l'extérieur avec un bar de salon, un mur gris, un sol en vinyl, une cheminée standard, un manteau de cheminée en carrelage, un sol gris, un plafond décaissé et du papier peint.
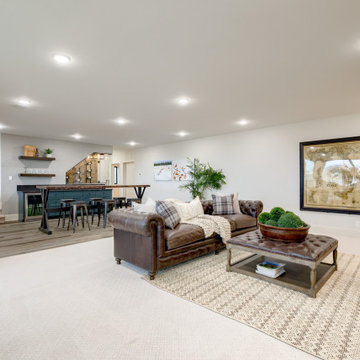
Exemple d'un sous-sol chic semi-enterré avec un bar de salon, moquette, une cheminée ribbon, un manteau de cheminée en carrelage et du papier peint.
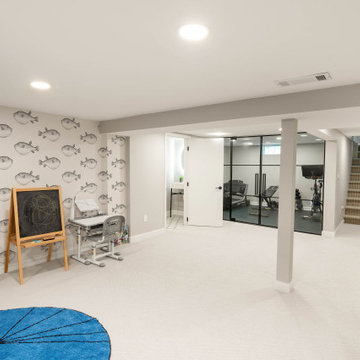
Play space looking into gym, powder room & up the stairs
Cette image montre un grand sous-sol marin enterré avec un mur gris, moquette, un sol beige et du papier peint.
Cette image montre un grand sous-sol marin enterré avec un mur gris, moquette, un sol beige et du papier peint.
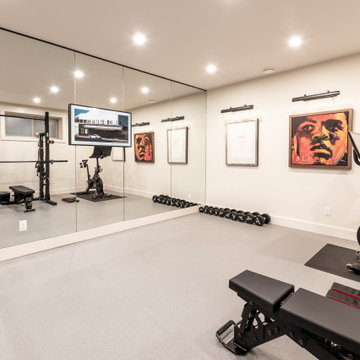
Cette image montre un grand sous-sol minimaliste enterré avec un mur beige, moquette, cheminée suspendue, un manteau de cheminée en pierre, un sol beige et du papier peint.
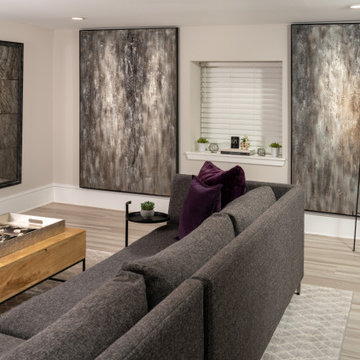
Cozy basement, grey sectional sofa, large art work, antiqued mirror, modern lighting, bookcase.
Cette photo montre un grand sous-sol moderne semi-enterré avec salle de cinéma, un mur gris, un sol en vinyl, un sol gris et du papier peint.
Cette photo montre un grand sous-sol moderne semi-enterré avec salle de cinéma, un mur gris, un sol en vinyl, un sol gris et du papier peint.
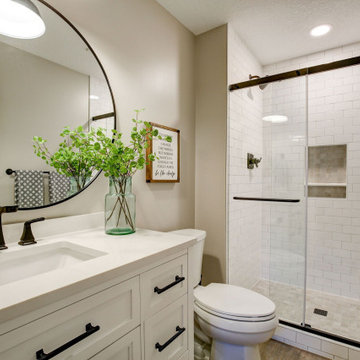
New finished basement. Includes large family room with expansive wet bar, spare bedroom/workout room, 3/4 bath, linear gas fireplace.
Exemple d'un grand sous-sol tendance donnant sur l'extérieur avec un bar de salon, un mur gris, un sol en vinyl, une cheminée standard, un manteau de cheminée en carrelage, un sol gris, un plafond décaissé et du papier peint.
Exemple d'un grand sous-sol tendance donnant sur l'extérieur avec un bar de salon, un mur gris, un sol en vinyl, une cheminée standard, un manteau de cheminée en carrelage, un sol gris, un plafond décaissé et du papier peint.
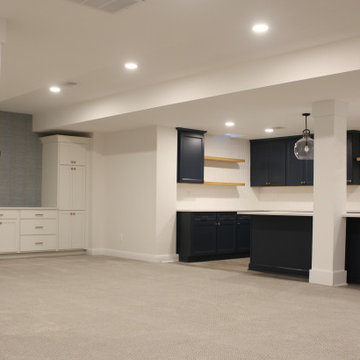
From concept to reality, this project was an amazing transformation. With a blank canvas and 9′ high ceilings, we were given flexibility to build out some great spaces, adding color, wallpaper and oversized steel barn doors.
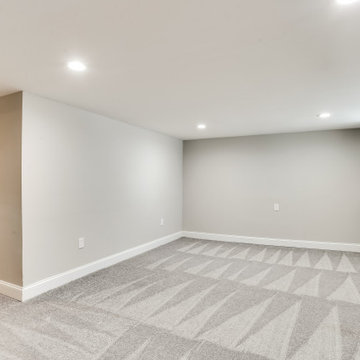
Réalisation d'un grand sous-sol tradition enterré avec un mur gris, moquette, un sol gris et du papier peint.
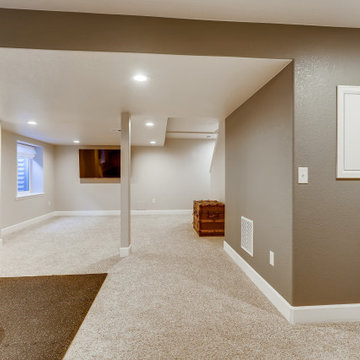
This basement common area has gray walls with large, flat, white trim. The flooring is a dover colored carpet. The windows have a large white window sill.
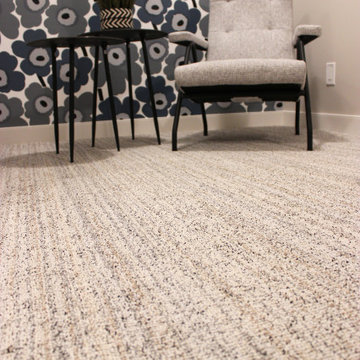
Idées déco pour un sous-sol moderne de taille moyenne et enterré avec un mur bleu, moquette, un sol multicolore et du papier peint.
Idées déco de sous-sols beiges avec du papier peint
1