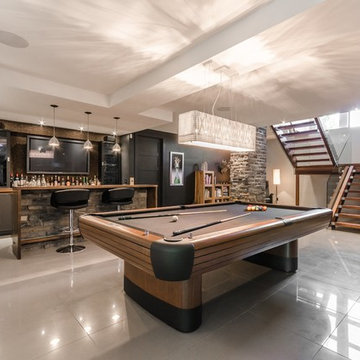Idées déco de sous-sols beiges avec un sol blanc
Trier par :
Budget
Trier par:Populaires du jour
1 - 20 sur 108 photos

Basement finished to include game room, family room, shiplap wall treatment, sliding barn door and matching beam, numerous built-ins, new staircase, home gym, locker room and bathroom in addition to wine bar area.
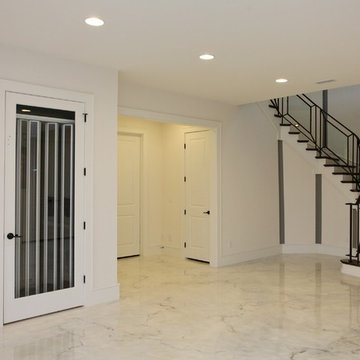
This Luxurious Lower Level is fun and comfortable with elegant finished and fun painted wall treatments!
Exemple d'un grand sous-sol tendance donnant sur l'extérieur avec un mur blanc, un sol en marbre et un sol blanc.
Exemple d'un grand sous-sol tendance donnant sur l'extérieur avec un mur blanc, un sol en marbre et un sol blanc.

Total basement redo with polished concrete floor and a new bar and theater room
Exemple d'un sous-sol tendance donnant sur l'extérieur et de taille moyenne avec un mur blanc, sol en béton ciré, une cheminée standard, un manteau de cheminée en pierre et un sol blanc.
Exemple d'un sous-sol tendance donnant sur l'extérieur et de taille moyenne avec un mur blanc, sol en béton ciré, une cheminée standard, un manteau de cheminée en pierre et un sol blanc.
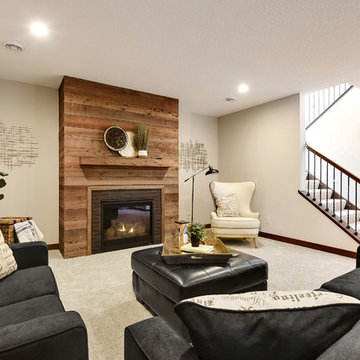
Aménagement d'un grand sous-sol classique semi-enterré avec un mur gris, moquette, une cheminée standard, un manteau de cheminée en brique et un sol blanc.
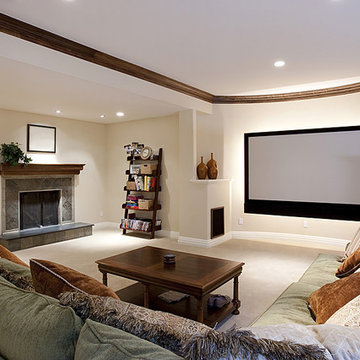
Réalisation d'un grand sous-sol tradition enterré avec un mur blanc, moquette, une cheminée standard, un manteau de cheminée en carrelage et un sol blanc.
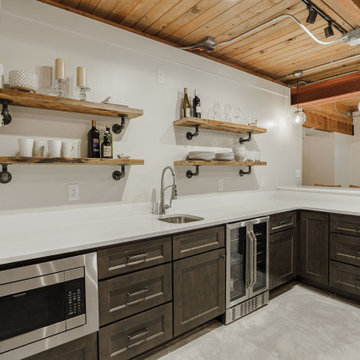
Call it what you want: a man cave, kid corner, or a party room, a basement is always a space in a home where the imagination can take liberties. Phase One accentuated the clients' wishes for an industrial lower level complete with sealed flooring, a full kitchen and bathroom and plenty of open area to let loose.

Basement Media Room
Inspiration pour un sous-sol urbain enterré avec un mur blanc et un sol blanc.
Inspiration pour un sous-sol urbain enterré avec un mur blanc et un sol blanc.

Primrose Model - Garden Villa Collection
Pricing, floorplans, virtual tours, community information and more at https://www.robertthomashomes.com/
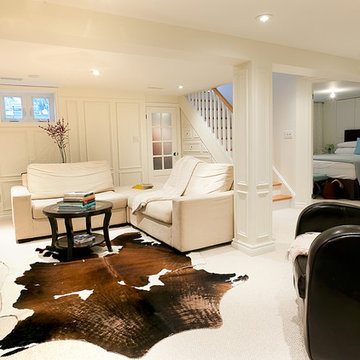
Réalisation d'un sous-sol tradition donnant sur l'extérieur avec un mur blanc, moquette et un sol blanc.

Idée de décoration pour un sous-sol design de taille moyenne et semi-enterré avec moquette, une cheminée standard, un mur blanc et un sol blanc.
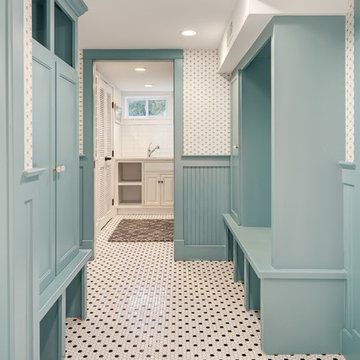
Cette image montre un sous-sol bohème semi-enterré et de taille moyenne avec un mur blanc, aucune cheminée et un sol blanc.
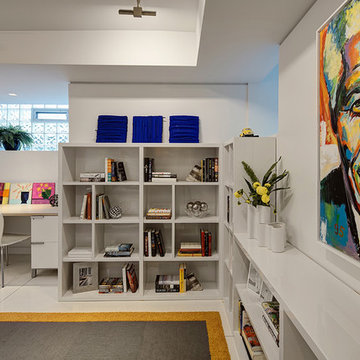
Built-in shelving and benches create a simple, yet cozy vignette in the back corner of the room.
Not only did the designers strive for a clean design throughout the gallery, but also continued the theme through to the adjoining wine cellar and tasting room, office area and full bath. The home office is enclosed by bright yellow shelving and custom desk space by Neff, as well as a “secret” door that doubles as another surface on which to hang art.
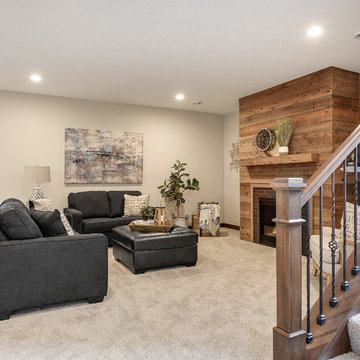
Réalisation d'un grand sous-sol tradition semi-enterré avec un mur gris, moquette, une cheminée standard, un manteau de cheminée en brique et un sol blanc.
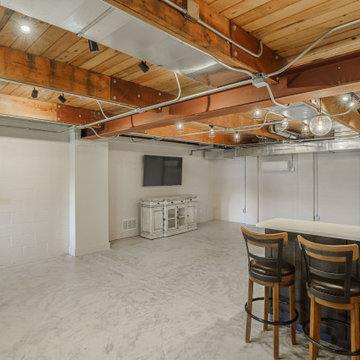
Call it what you want: a man cave, kid corner, or a party room, a basement is always a space in a home where the imagination can take liberties. Phase One accentuated the clients' wishes for an industrial lower level complete with sealed flooring, a full kitchen and bathroom and plenty of open area to let loose.
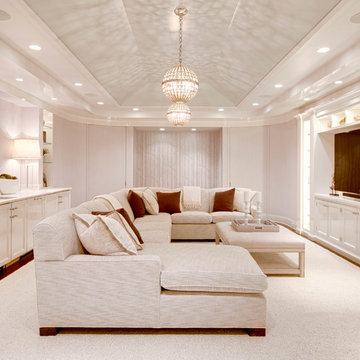
Aménagement d'un grand sous-sol contemporain donnant sur l'extérieur avec un mur beige, parquet foncé, aucune cheminée et un sol blanc.
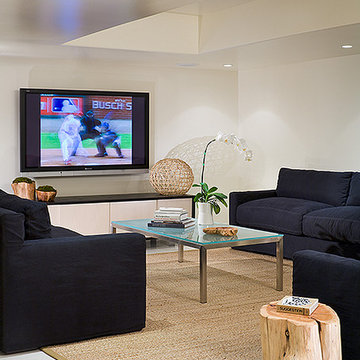
we took a low ceiling dark basement and designed a bright and modern new level to this grand home. the homeowner wanted an "apartment" feel to the lower level and it needed to serve as the locker/spa area for the new back yard pool.
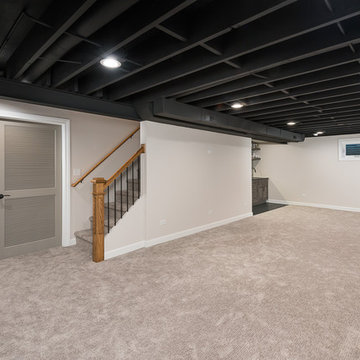
Picture Perfect House
Réalisation d'un grand sous-sol tradition enterré avec un mur blanc, moquette, aucune cheminée et un sol blanc.
Réalisation d'un grand sous-sol tradition enterré avec un mur blanc, moquette, aucune cheminée et un sol blanc.
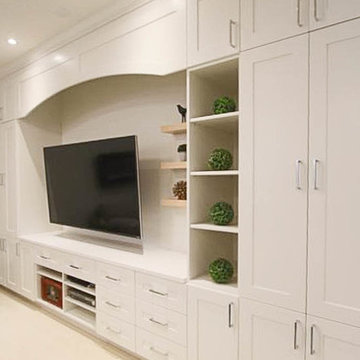
A beautiful place to store movies, games and pool cues. Finished in white this unit is a great addition to a basement.
Cette photo montre un sous-sol chic enterré et de taille moyenne avec un mur gris, moquette, cheminée suspendue et un sol blanc.
Cette photo montre un sous-sol chic enterré et de taille moyenne avec un mur gris, moquette, cheminée suspendue et un sol blanc.
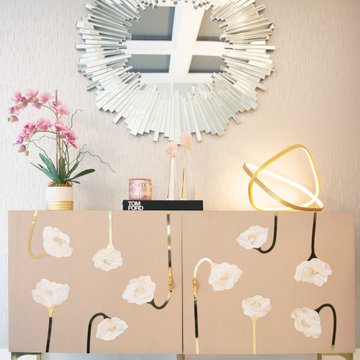
This was an additional, unused space our client decided to remodel and turn into a glam room for her and her girlfriends to enjoy! Great place to host, serve some crafty cocktails and play your favorite romantic comedy on the big screen.
Idées déco de sous-sols beiges avec un sol blanc
1
