Idées déco de sous-sols beiges avec un sol en carrelage de porcelaine
Trier par :
Budget
Trier par:Populaires du jour
1 - 20 sur 159 photos
1 sur 3

Cette photo montre un petit sous-sol chic semi-enterré avec un mur multicolore, un sol en carrelage de porcelaine, aucune cheminée et un sol beige.

Wide view of the basement from the fireplace. The open layout is perfect for entertaining and serving up drinks. The curved drop ceiling defines the bar beautifully.

This used to be a completely unfinished basement with concrete floors, cinder block walls, and exposed floor joists above. The homeowners wanted to finish the space to include a wet bar, powder room, separate play room for their daughters, bar seating for watching tv and entertaining, as well as a finished living space with a television with hidden surround sound speakers throughout the space. They also requested some unfinished spaces; one for exercise equipment, and one for HVAC, water heater, and extra storage. With those requests in mind, I designed the basement with the above required spaces, while working with the contractor on what components needed to be moved. The homeowner also loved the idea of sliding barn doors, which we were able to use as at the opening to the unfinished storage/HVAC area.
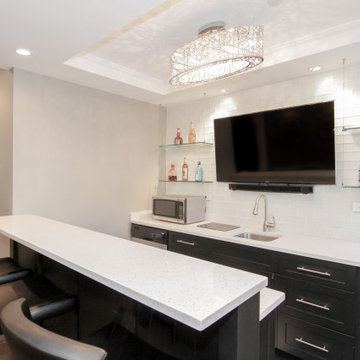
Inspiration pour un sous-sol minimaliste semi-enterré et de taille moyenne avec un mur gris, un sol en carrelage de porcelaine, aucune cheminée et un sol gris.
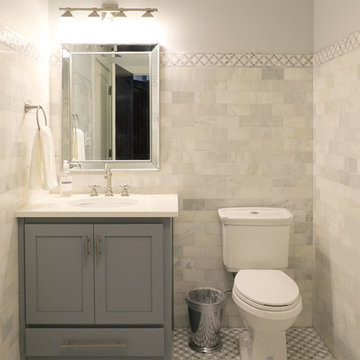
Réalisation d'un grand sous-sol champêtre avec un mur blanc et un sol en carrelage de porcelaine.
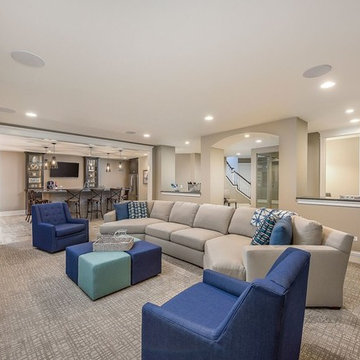
Mariana Sorm P
Idées déco pour un sous-sol contemporain enterré et de taille moyenne avec un mur beige, un sol en carrelage de porcelaine et un sol beige.
Idées déco pour un sous-sol contemporain enterré et de taille moyenne avec un mur beige, un sol en carrelage de porcelaine et un sol beige.
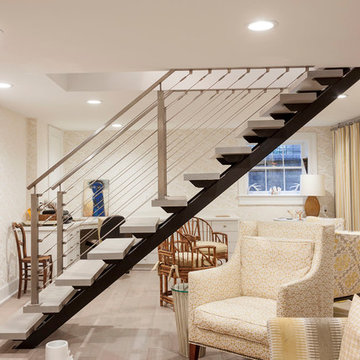
Photo: Berkay Demirkan
Idées déco pour un sous-sol classique semi-enterré et de taille moyenne avec un mur beige, un sol en carrelage de porcelaine et aucune cheminée.
Idées déco pour un sous-sol classique semi-enterré et de taille moyenne avec un mur beige, un sol en carrelage de porcelaine et aucune cheminée.
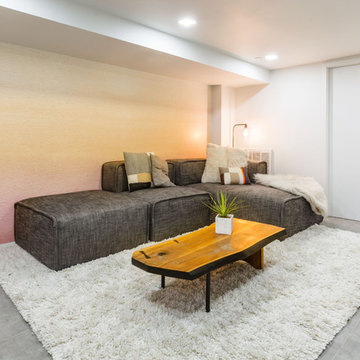
New dimmable recessed lighting and a colorful ombre wall mural transformed this low-ceilinged basement into a cozy den.
Cette photo montre un sous-sol scandinave enterré et de taille moyenne avec un mur multicolore, un sol en carrelage de porcelaine et un sol gris.
Cette photo montre un sous-sol scandinave enterré et de taille moyenne avec un mur multicolore, un sol en carrelage de porcelaine et un sol gris.
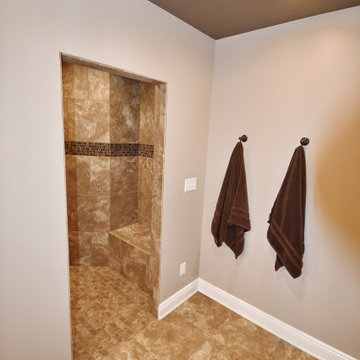
Inspiration pour un très grand sous-sol enterré avec un bar de salon et un sol en carrelage de porcelaine.
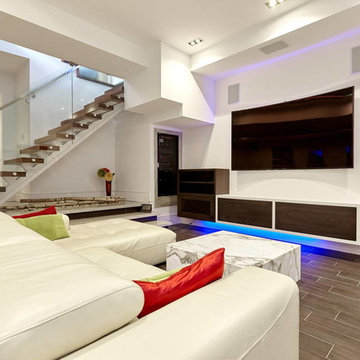
Aménagement d'un sous-sol moderne semi-enterré et de taille moyenne avec un mur blanc, un sol en carrelage de porcelaine et aucune cheminée.
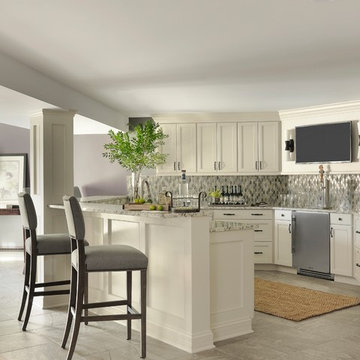
This walkout basement space is entertainment central. Just steps away from the pool, spa and golf course, the family spends a lot of time entertaining here. The husband's favorite color is purple and we added touches of the royal hue throughout the home
alise o'brien photography
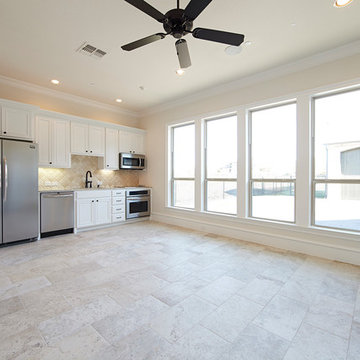
Cette image montre un sous-sol traditionnel donnant sur l'extérieur avec un mur beige, un sol en carrelage de porcelaine et un sol beige.
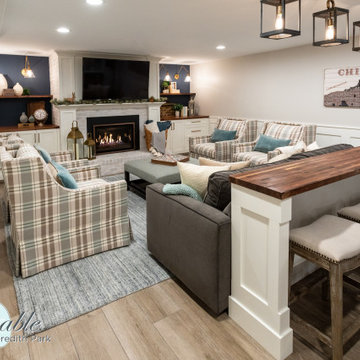
The family room area in this basement features a whitewashed brick fireplace with custom mantle surround, custom builtins with lots of storage and butcher block tops. Navy blue wallpaper and brass pop-over lights accent the fireplace wall. The elevated bar behind the sofa is perfect for added seating. Behind the elevated bar is an entertaining bar with navy cabinets, open shelving and quartz countertops.

This walkout home is inviting as your enter through eight foot tall doors. The hardwood floor throughout enhances the comfortable spaciousness this home provides with excellent sight lines throughout the main floor. Feel comfortable entertaining both inside and out with a multi-leveled covered patio connected to a game room on the lower level, or run away to your secluded private covered patio off the master bedroom overlooking stunning panoramas of red cliffs and sunsets. You will never be lacking for storage as this home comes fully equipped with two walk-in closets and a storage room in the basement. This beautifully crafted home was built with your family in mind.
Jeremiah Barber

The expansive basement entertainment area features a tv room, a kitchenette and a custom bar for entertaining. The custom entertainment center and bar areas feature bright blue cabinets with white oak accents. Lucite and gold cabinet hardware adds a modern touch. The sitting area features a comfortable sectional sofa and geometric accent pillows that mimic the design of the kitchenette backsplash tile. The kitchenette features a beverage fridge, a sink, a dishwasher and an undercounter microwave drawer. The large island is a favorite hangout spot for the clients' teenage children and family friends. The convenient kitchenette is located on the basement level to prevent frequent trips upstairs to the main kitchen. The custom bar features lots of storage for bar ware, glass display cabinets and white oak display shelves. Locking liquor cabinets keep the alcohol out of reach for the younger generation.

Dana Steinecker Photography, www.danasteineckerphotography.com
Cette image montre un sous-sol rustique semi-enterré et de taille moyenne avec un mur beige, un sol en carrelage de porcelaine et aucune cheminée.
Cette image montre un sous-sol rustique semi-enterré et de taille moyenne avec un mur beige, un sol en carrelage de porcelaine et aucune cheminée.
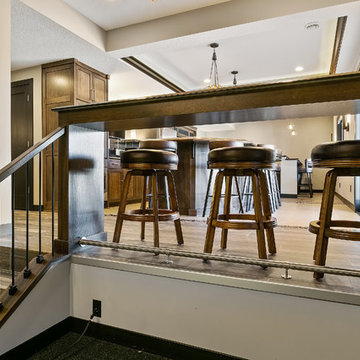
Inspiration pour un sous-sol traditionnel donnant sur l'extérieur et de taille moyenne avec un mur gris, un sol en carrelage de porcelaine, aucune cheminée et un sol marron.
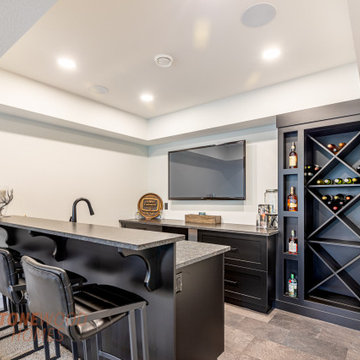
Shaker style cabinets in a custom black, satin finish
Exemple d'un sous-sol nature donnant sur l'extérieur et de taille moyenne avec un bar de salon, un mur blanc, un sol en carrelage de porcelaine et un plafond à caissons.
Exemple d'un sous-sol nature donnant sur l'extérieur et de taille moyenne avec un bar de salon, un mur blanc, un sol en carrelage de porcelaine et un plafond à caissons.
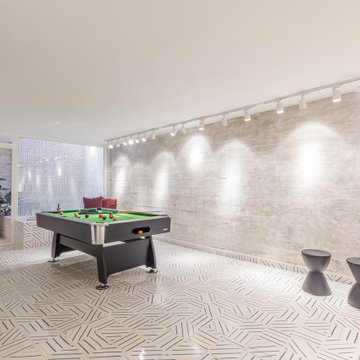
Cette photo montre un grand sous-sol tendance semi-enterré avec salle de jeu, un mur multicolore, un sol en carrelage de porcelaine, aucune cheminée et un sol multicolore.
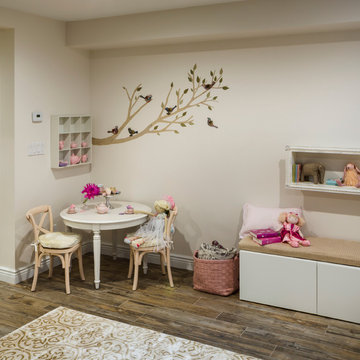
Cette photo montre un sous-sol chic enterré et de taille moyenne avec un mur beige, un sol en carrelage de porcelaine et aucune cheminée.
Idées déco de sous-sols beiges avec un sol en carrelage de porcelaine
1