Idées déco de sous-sols beiges avec un sol en linoléum
Trier par :
Budget
Trier par:Populaires du jour
1 - 14 sur 14 photos
1 sur 3
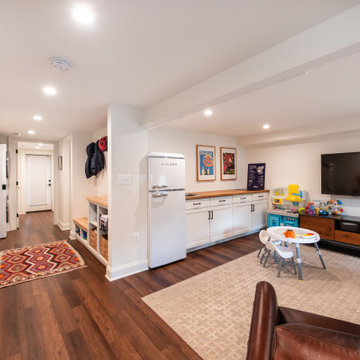
Idées déco pour un sous-sol contemporain semi-enterré et de taille moyenne avec salle de jeu, un mur blanc et un sol en linoléum.
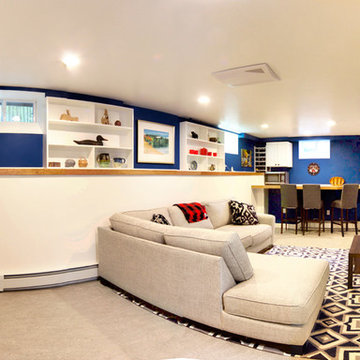
We took the old basement space and turned it into a clean inviting family room.
Cette image montre un sous-sol traditionnel enterré et de taille moyenne avec un mur bleu, un sol en linoléum et un sol gris.
Cette image montre un sous-sol traditionnel enterré et de taille moyenne avec un mur bleu, un sol en linoléum et un sol gris.
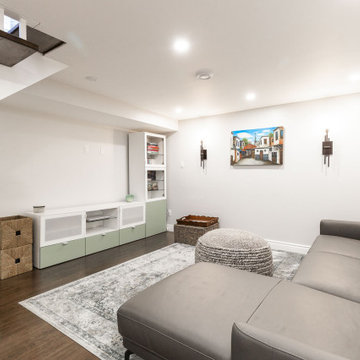
In today’s world; Basements are being re-utilized, re-purposed and sometimes converted into in-law suites. Both Laila & Maher’s parents live overseas and often visit so why not give them a space where everyone can coincide.
Homeowners’ request: We want at least 2 rooms, a large laundry room, an office, a play area, movie night area with a large sectional a bathroom and loads of storage – Yikes that’s a big wish list for only 1000 square feet, including the furnace room space.
Designer secret: Separating the bedrooms for the In-laws to the east side , the office and living space to the west side and creating a large central bathroom with extra long storage and a corridor with-in, I was able to turn this once gloomy and dingy basement into a family retreat . Light colors, durable waterproof VCT flooring, larger egress windows and better LED lighting enhances the space and opens the space so no one feels like they live underground. I also kept the open staircase in it’s space to minimize costs put gave it a face lift by painting all spindles and supports white and staining the stair treads to match floor.
Materials used: FLOOR; VCT vinyl 6mm floating floor 6” x 48” color walnut - WALL PAINT; 6206-21 Sketch paper – WALL SCONCE ; Parallax with Edison bulbs – STAIRS; Sanded, stained special walnut with a satin finish – DOORS & MOLDING; colonial by Boiserie Raymond - MEDIA UNIT; Ikea Besta – FURNITURE & DECOR; By client.
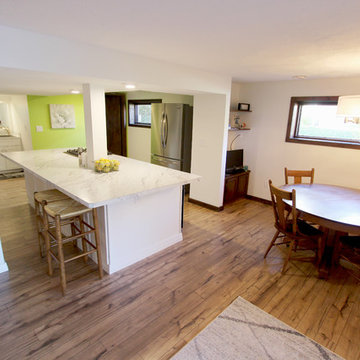
In this home, we removed an existing basement bar and transformed the area into a downstairs kitchen. The cabinets are Medallion Gold, Maple Providence Door in White Icing Classic with weathered nickel metal pulls. On the countertop and Island, Wilsonart Laminate in Calcutta Marble was installed. A Kichler 24” pendant light in warm bronze finish. A Blanco Diamond single bowl Silgranit sink in Metallic Gray. A Moen Banbury single pullout faucet in spot resistant stainless steel. On the floor, Shaw Timberline laminate in Lumberjack Hickory was installed.
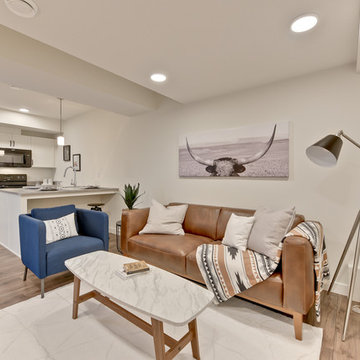
Réalisation d'un sous-sol design semi-enterré et de taille moyenne avec un sol en linoléum et un sol marron.
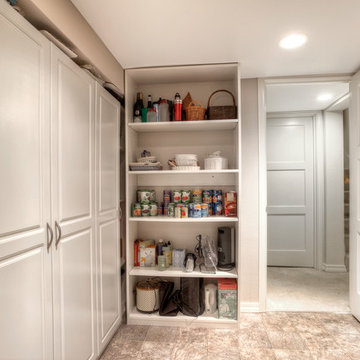
Aménagement d'un sous-sol classique semi-enterré avec un mur beige et un sol en linoléum.
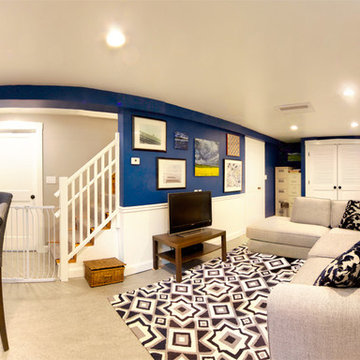
Custom bookcases, trim, cherry counter tops, and a "healthy" Marmoleum floor create a warm and safe environment for the family.
Réalisation d'un sous-sol tradition enterré et de taille moyenne avec un mur bleu, un sol en linoléum, aucune cheminée et un sol gris.
Réalisation d'un sous-sol tradition enterré et de taille moyenne avec un mur bleu, un sol en linoléum, aucune cheminée et un sol gris.
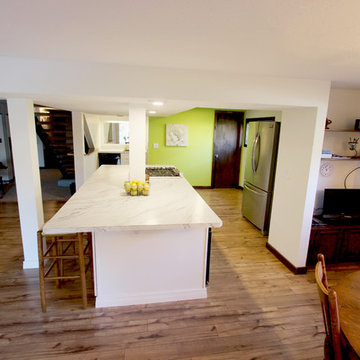
In this home, we removed an existing basement bar and transformed the area into a downstairs kitchen. The cabinets are Medallion Gold, Maple Providence Door in White Icing Classic with weathered nickel metal pulls. On the countertop and Island, Wilsonart Laminate in Calcutta Marble was installed. A Kichler 24” pendant light in warm bronze finish. A Blanco Diamond single bowl Silgranit sink in Metallic Gray. A Moen Banbury single pullout faucet in spot resistant stainless steel. On the floor, Shaw Timberline laminate in Lumberjack Hickory was installed.
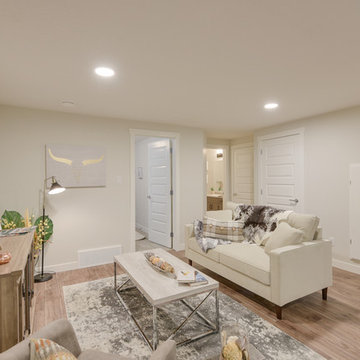
Cette photo montre un sous-sol montagne semi-enterré et de taille moyenne avec un sol en linoléum, aucune cheminée et un sol marron.
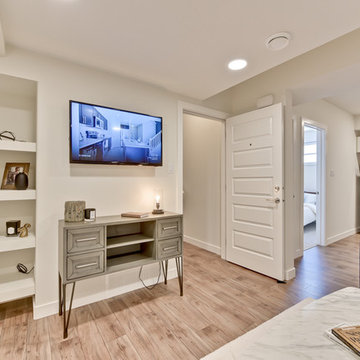
Cette photo montre un sous-sol tendance semi-enterré et de taille moyenne avec un sol en linoléum et un sol marron.
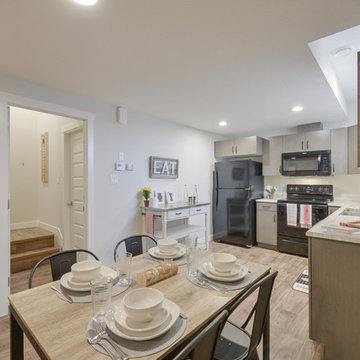
Idée de décoration pour un sous-sol chalet semi-enterré et de taille moyenne avec un sol en linoléum, aucune cheminée et un sol marron.
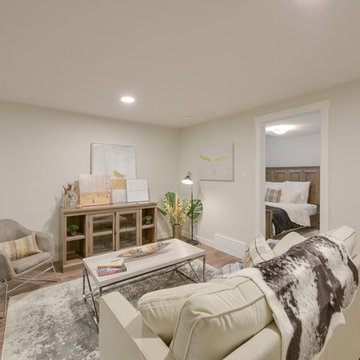
Inspiration pour un sous-sol chalet semi-enterré et de taille moyenne avec un sol en linoléum, aucune cheminée et un sol marron.
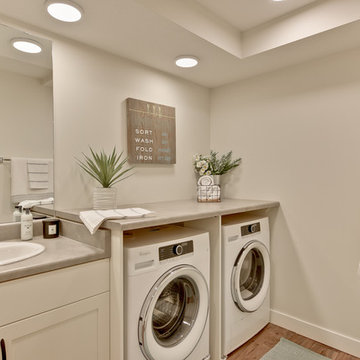
Cette photo montre un sous-sol tendance semi-enterré et de taille moyenne avec un sol en linoléum et un sol marron.
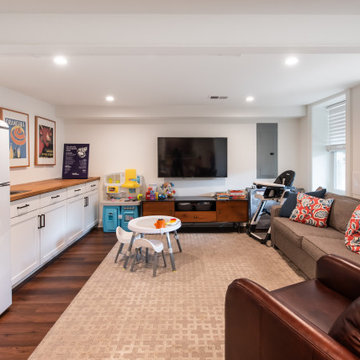
Cette image montre un sous-sol design semi-enterré et de taille moyenne avec salle de jeu, un mur blanc et un sol en linoléum.
Idées déco de sous-sols beiges avec un sol en linoléum
1