Idées déco de sous-sols beiges en bois
Trier par :
Budget
Trier par:Populaires du jour
1 - 11 sur 11 photos
1 sur 3

Idée de décoration pour un sous-sol design en bois enterré et de taille moyenne avec salle de cinéma, un mur blanc, un sol en vinyl et un sol marron.
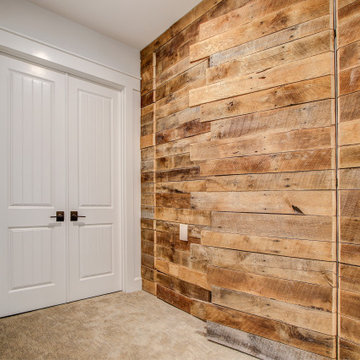
This stunning custom home in Clarksburg, MD serves as both Home and Corporate Office for Ambition Custom Homes. Nestled on 5 acres in Clarksburg, Maryland, this new home features unique privacy and beautiful year round views of Little Bennett Regional Park. This spectacular, true Modern Farmhouse features large windows, natural stone and rough hewn beams throughout.
Special features of this 10,000+ square foot home include an open floorplan on the first floor; a first floor Master Suite with Balcony and His/Hers Walk-in Closets and Spa Bath; a spacious gourmet kitchen with oversized butler pantry and large banquette eat in breakfast area; a large four-season screened-in porch which connects to an outdoor BBQ & Outdoor Kitchen area. The Lower Level boasts a separate entrance, reception area and offices for Ambition Custom Homes; and for the family provides ample room for entertaining, exercise and family activities including a game room, pottery room and sauna. The Second Floor Level has three en-suite Bedrooms with views overlooking the 1st Floor. Ample storage, a 4-Car Garage and separate Bike Storage & Work room complete the unique features of this custom home.
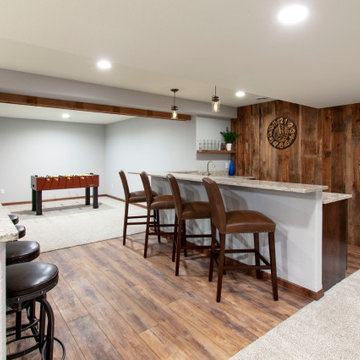
This Hartland, Wisconsin basement is a welcoming teen hangout area and family space. The design blends both rustic and transitional finishes to make the space feel cozy.
This space has it all – a bar, kitchenette, lounge area, full bathroom, game area and hidden mechanical/storage space. There is plenty of space for hosting parties and family movie nights.
Highlights of this Hartland basement remodel:
- We tied the space together with barnwood: an accent wall, beams and sliding door
- The staircase was opened at the bottom and is now a feature of the room
- Adjacent to the bar is a cozy lounge seating area for watching movies and relaxing
- The bar features dark stained cabinetry and creamy beige quartz counters
- Guests can sit at the bar or the counter overlooking the lounge area
- The full bathroom features a Kohler Choreograph shower surround

Idées déco pour un sous-sol classique en bois enterré avec un bar de salon, un mur blanc et un plafond décaissé.
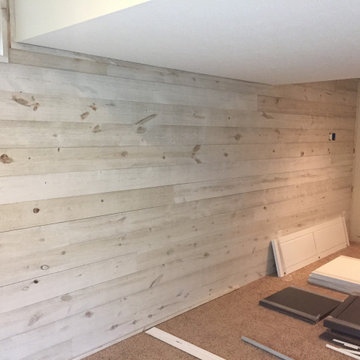
We created a white washed wall and a media hub for their new TV.
Idée de décoration pour un sous-sol chalet en bois donnant sur l'extérieur et de taille moyenne avec un bar de salon, un mur gris, moquette, aucune cheminée et un sol beige.
Idée de décoration pour un sous-sol chalet en bois donnant sur l'extérieur et de taille moyenne avec un bar de salon, un mur gris, moquette, aucune cheminée et un sol beige.
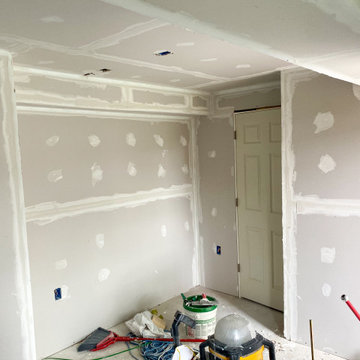
Finishing touches! Drywall is up and detailed work began.
Aménagement d'un sous-sol contemporain en bois donnant sur l'extérieur et de taille moyenne avec un mur beige.
Aménagement d'un sous-sol contemporain en bois donnant sur l'extérieur et de taille moyenne avec un mur beige.
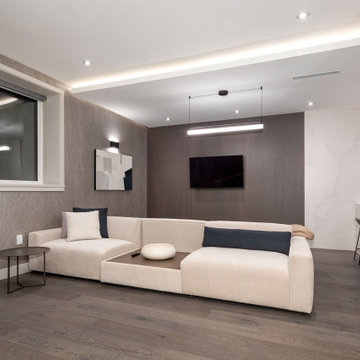
Inspiration pour un sous-sol en bois de taille moyenne avec un mur marron, un sol en bois brun et un sol marron.
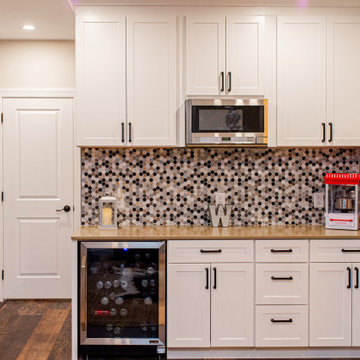
A Rustic Industrial basement renovation with game area, TV area, Kitchen area, and workout room. TV focal wall with WallPlanks engineered hardwood planks. Kitchen bar area with porcelain mosaic tile, white cabinets, built-in microwave, quartz countertops, and beverage fridge
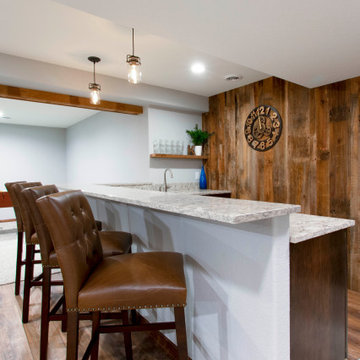
This Hartland, Wisconsin basement is a welcoming teen hangout area and family space. The design blends both rustic and transitional finishes to make the space feel cozy.
This space has it all – a bar, kitchenette, lounge area, full bathroom, game area and hidden mechanical/storage space. There is plenty of space for hosting parties and family movie nights.
Highlights of this Hartland basement remodel:
- We tied the space together with barnwood: an accent wall, beams and sliding door
- The staircase was opened at the bottom and is now a feature of the room
- Adjacent to the bar is a cozy lounge seating area for watching movies and relaxing
- The bar features dark stained cabinetry and creamy beige quartz counters
- Guests can sit at the bar or the counter overlooking the lounge area
- The full bathroom features a Kohler Choreograph shower surround
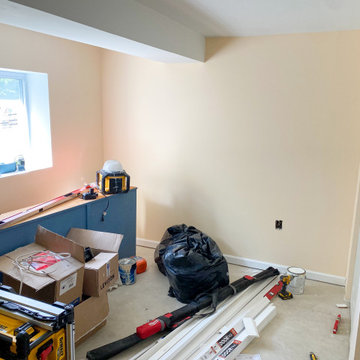
Window finished, doors installed, finish work is nearing the end.
Inspiration pour un sous-sol design en bois donnant sur l'extérieur et de taille moyenne avec un mur beige.
Inspiration pour un sous-sol design en bois donnant sur l'extérieur et de taille moyenne avec un mur beige.
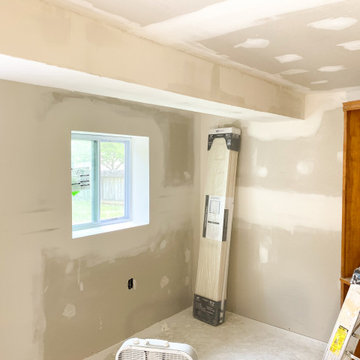
Finishing touches! Drywall is up and detailed work began.
Cette image montre un sous-sol design en bois donnant sur l'extérieur et de taille moyenne avec un mur beige.
Cette image montre un sous-sol design en bois donnant sur l'extérieur et de taille moyenne avec un mur beige.
Idées déco de sous-sols beiges en bois
1