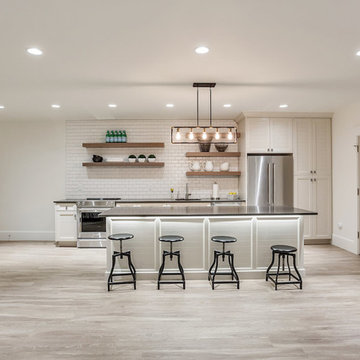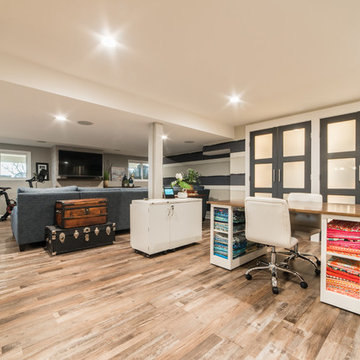Idées déco de sous-sols beiges
Trier par :
Budget
Trier par:Populaires du jour
101 - 120 sur 310 photos
1 sur 3
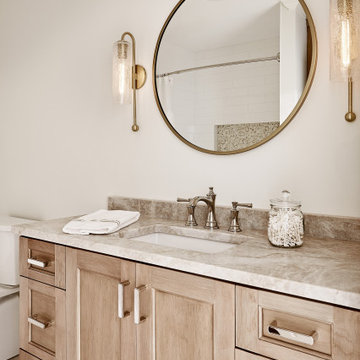
Réalisation d'un grand sous-sol tradition donnant sur l'extérieur avec un mur blanc, cheminée suspendue et un sol gris.
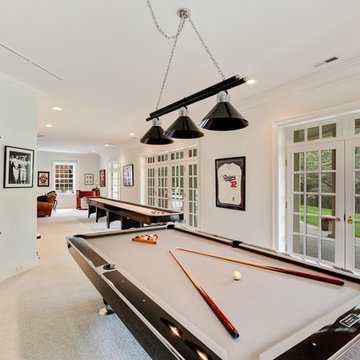
HomeVisit
Cette image montre un grand sous-sol traditionnel avec un mur blanc et moquette.
Cette image montre un grand sous-sol traditionnel avec un mur blanc et moquette.
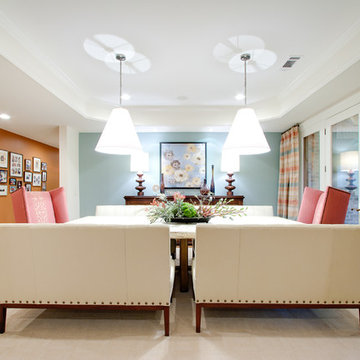
Cette photo montre un très grand sous-sol chic donnant sur l'extérieur avec un mur multicolore, parquet clair, une cheminée standard et un manteau de cheminée en carrelage.
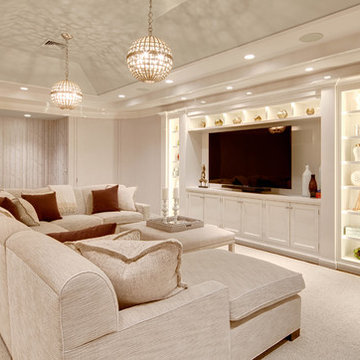
Cette image montre un grand sous-sol design donnant sur l'extérieur avec un mur beige, parquet foncé, aucune cheminée et un sol blanc.
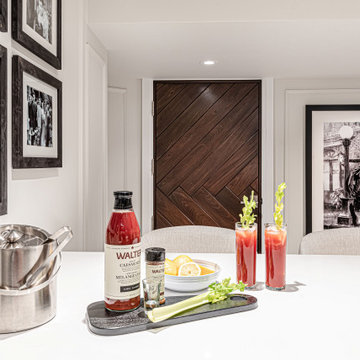
Hollywood Haven: A place to gather, entertain, and enjoy the classics on the big screen.
This formally unfinished basement has been transformed into a cozy, upscale, family-friendly space with cutting edge technology.
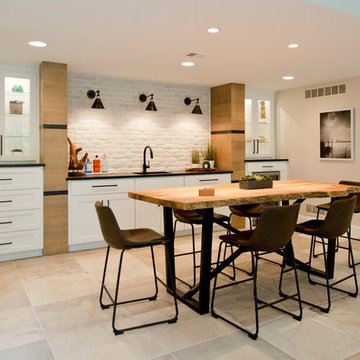
Inspiration pour un grand sous-sol design donnant sur l'extérieur avec un mur blanc, un sol en carrelage de céramique, une cheminée standard et un sol beige.
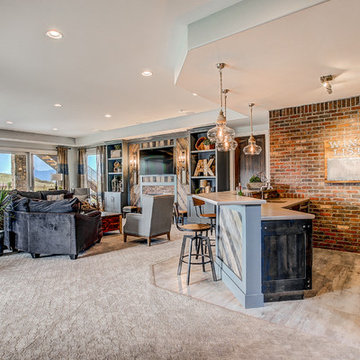
Exemple d'un grand sous-sol moderne donnant sur l'extérieur avec un mur bleu, moquette, une cheminée standard, un manteau de cheminée en brique et un sol beige.
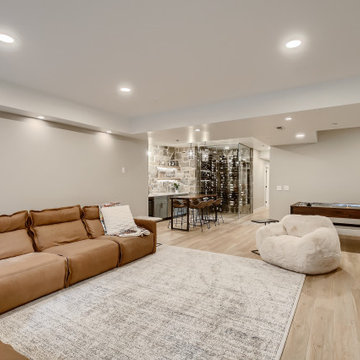
This modern basement has a touch of mediterranean style with natural elements such as rock, wood & more. Plus, a beautiful custom built wine cellar & gym.
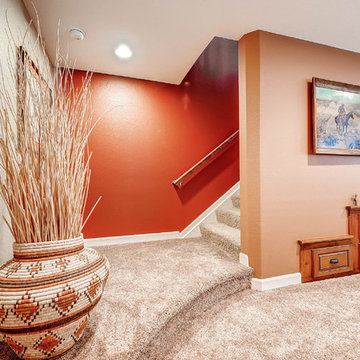
Réalisation d'un sous-sol tradition donnant sur l'extérieur avec un mur beige, moquette, une cheminée double-face, un manteau de cheminée en pierre et un sol beige.
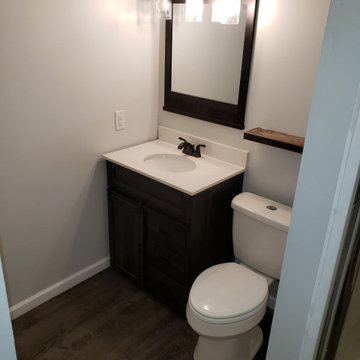
Basement finish work. Drywall, bathroom, electric, shower, light fixtures, bar, speakers, doors, and laminate flooring
Cette image montre un très grand sous-sol chalet enterré avec un bar de salon, un mur gris, sol en stratifié, aucune cheminée, un sol marron et un mur en parement de brique.
Cette image montre un très grand sous-sol chalet enterré avec un bar de salon, un mur gris, sol en stratifié, aucune cheminée, un sol marron et un mur en parement de brique.
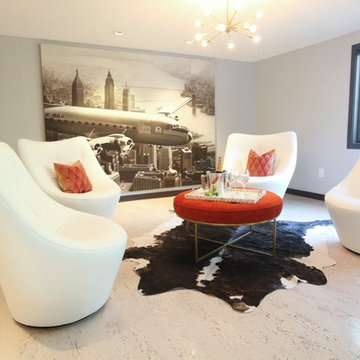
Refaced stone fireplace with Venatino Bianco Granite. Cork flooring.
Exemple d'un très grand sous-sol chic donnant sur l'extérieur avec un mur gris, un sol en liège, une cheminée standard et un manteau de cheminée en pierre.
Exemple d'un très grand sous-sol chic donnant sur l'extérieur avec un mur gris, un sol en liège, une cheminée standard et un manteau de cheminée en pierre.
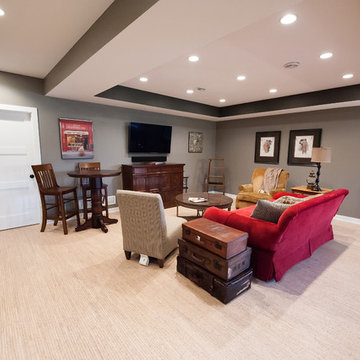
Specialties: Tray ceilings, built-in speakers.
Cette image montre un grand sous-sol design semi-enterré avec un mur gris, un sol en liège et un sol multicolore.
Cette image montre un grand sous-sol design semi-enterré avec un mur gris, un sol en liège et un sol multicolore.
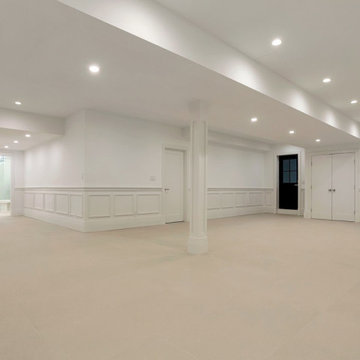
The sprawling basement is over 2000sf of additional living space, and is finely finished to match the quality level of this superior home. Featuring everything you have already come to expect, triple stepped molding and millwork, LED lighting, and Porcelonosa textured floor tiles and high-end full bathroom. Custom entertainment unit with quartz counters in the open recreation area with a closet system of drawers and hanging baskets, perfect for toys or crafts. Additional storage includes a fully-lined cedar closet and linen closet. An outside entrance door and stairway gives access to the backyard and two large, egress wells let the light shine in. A large, walk-in mechanical rooms provide easy access and low maintenance. The basement is finished with a spacious bedroom, laundry and a beautiful etched glass-enclosed room with custom cabinetry, perfect for a gym or office.
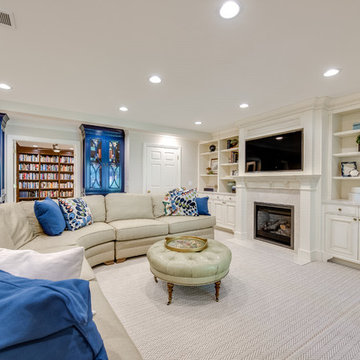
Ann Parris
Idée de décoration pour un grand sous-sol tradition donnant sur l'extérieur avec un mur beige.
Idée de décoration pour un grand sous-sol tradition donnant sur l'extérieur avec un mur beige.

Aménagement d'un grand sous-sol moderne enterré avec un mur vert, moquette et aucune cheminée.
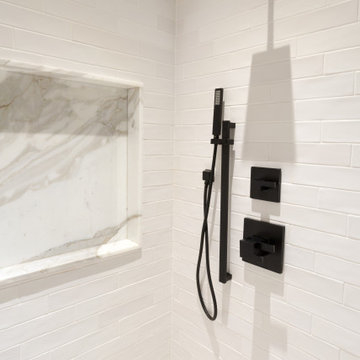
Aménagement d'un sous-sol classique donnant sur l'extérieur et de taille moyenne avec un mur gris, un sol en carrelage de porcelaine, aucune cheminée, un sol gris et un plafond en bois.
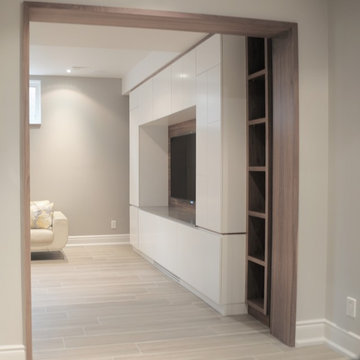
Basement Renvation
Réalisation d'un grand sous-sol design donnant sur l'extérieur avec un mur gris et un sol en carrelage de porcelaine.
Réalisation d'un grand sous-sol design donnant sur l'extérieur avec un mur gris et un sol en carrelage de porcelaine.
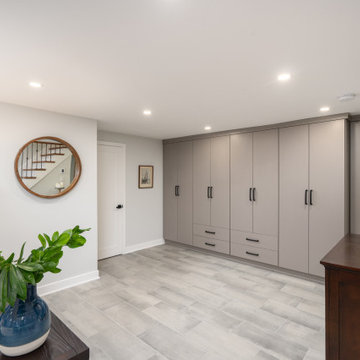
Basement storage area with custom California Closets.
Cette image montre un sous-sol traditionnel semi-enterré et de taille moyenne avec un mur blanc, un sol en carrelage de céramique et un sol gris.
Cette image montre un sous-sol traditionnel semi-enterré et de taille moyenne avec un mur blanc, un sol en carrelage de céramique et un sol gris.
Idées déco de sous-sols beiges
6
