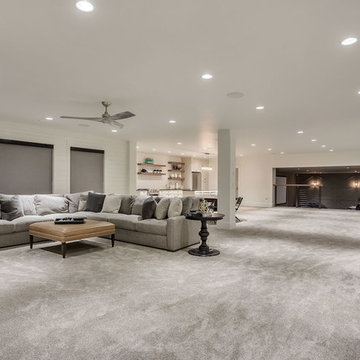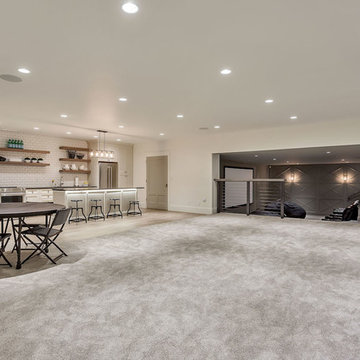Idées déco de sous-sols beiges
Trier par :
Budget
Trier par:Populaires du jour
81 - 100 sur 313 photos
1 sur 3
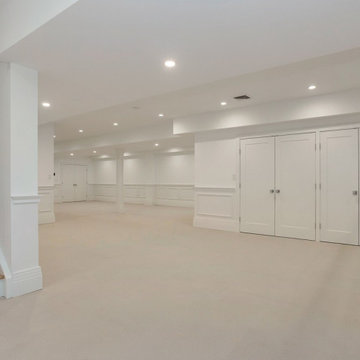
The sprawling basement is over 2000sf of additional living space, and is finely finished to match the quality level of this superior home. Featuring everything you have already come to expect, triple stepped molding and millwork, LED lighting, and Porcelonosa textured floor tiles and high-end full bathroom. Custom entertainment unit with quartz counters in the open recreation area with a closet system of drawers and hanging baskets, perfect for toys or crafts. Additional storage includes a fully-lined cedar closet and linen closet. An outside entrance door and stairway gives access to the backyard and two large, egress wells let the light shine in. A large, walk-in mechanical rooms provide easy access and low maintenance. The basement is finished with a spacious bedroom, laundry and a beautiful etched glass-enclosed room with custom cabinetry, perfect for a gym or office.
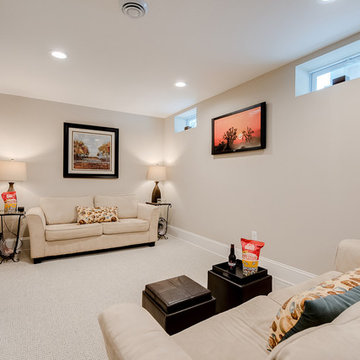
Exemple d'un sous-sol sud-ouest américain enterré et de taille moyenne avec un mur gris, moquette et un sol blanc.
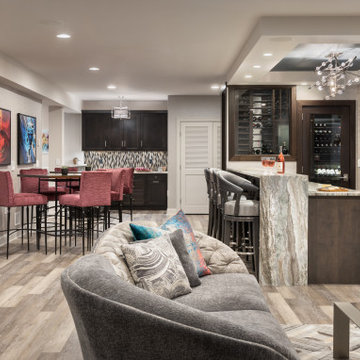
The client wanted to change their partially finished basement from an indoor play area for their children and pets to a club like atmosphere where they could entertain in the winter months, enjoy watching sports and share their favorite hobby, tasting wine. The design was realized by integrating a natural jog in the exterior wall which provided the perfect spot to recess the back-bar area, a television and lighted shelves to display liquor. The lighted shelving creates a cool illumination which adds to the club vibe. Tall illuminated glass door cabinets display glasses and bar ware. Under the counter you will find a dishwasher, sink, ice maker and liquor storage. The front bar contains an undercounter refrigerator, built in garbage/ recycle center and more custom storage for cases of beer, soda and mixers. A raised waterfall countertop has seating for six. High top tables add to the club feel and can be combined for communal style tastings. For the client’s extensive wine collection, a walk-in wine cellar anchors the bar. Glass panels showcase the bottles and illuminate the space with soft dramatic lighting. Extra high ceiling heights allowed for a dropped soffit around the bar for recessed lighting and created a tray ceiling to highlight the custom chrome and crystal light fixture
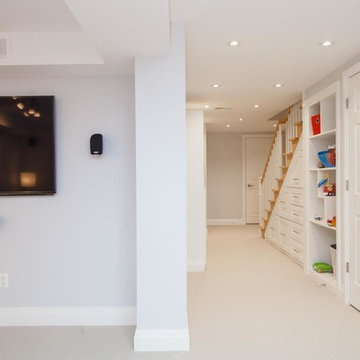
Cette image montre un sous-sol design enterré et de taille moyenne avec un mur blanc, moquette et un plafond décaissé.
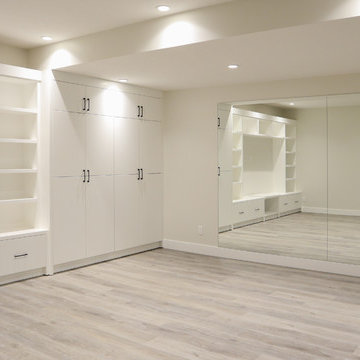
Idée de décoration pour un grand sous-sol minimaliste enterré avec un mur beige, parquet clair et un sol marron.
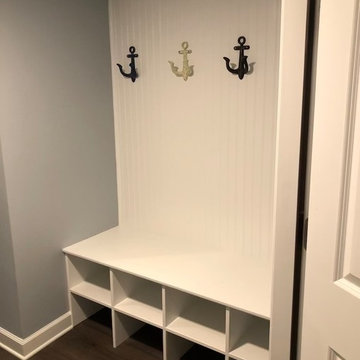
This large basement walks out to the backyard. These custom-built cubbies will store coats, shoes and sports equipment.
Inspiration pour un très grand sous-sol marin donnant sur l'extérieur avec un sol en vinyl et un sol marron.
Inspiration pour un très grand sous-sol marin donnant sur l'extérieur avec un sol en vinyl et un sol marron.
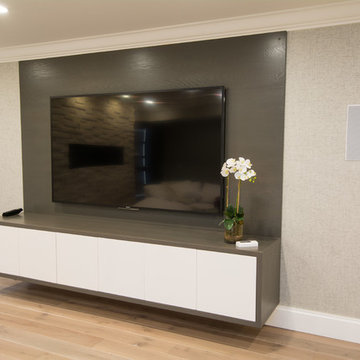
Eddie Day
Idées déco pour un grand sous-sol contemporain donnant sur l'extérieur avec un sol en bois brun et un sol gris.
Idées déco pour un grand sous-sol contemporain donnant sur l'extérieur avec un sol en bois brun et un sol gris.
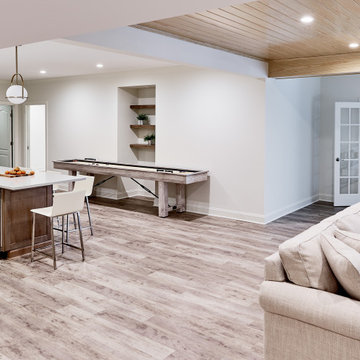
Inspiration pour un grand sous-sol traditionnel donnant sur l'extérieur avec un mur blanc, cheminée suspendue et un sol gris.
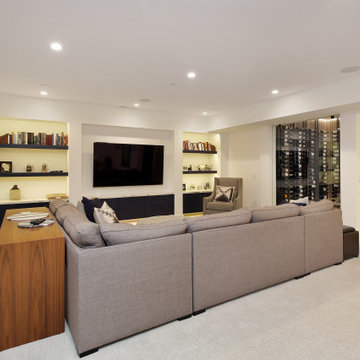
Inspiration pour un grand sous-sol minimaliste enterré avec salle de cinéma, un mur blanc, moquette et un sol gris.
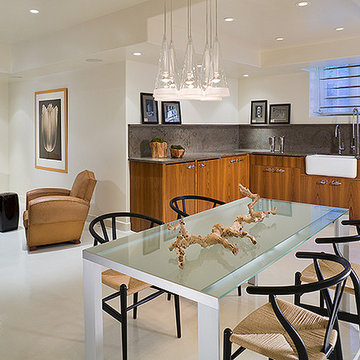
in this lower level, the kitchen acts as the guest kitchen for overnighters as well as the pool house kitchen...the view through the sink window is of the outdoor pool. the cabinets are teak and the countertops are grey limestone. the flooring is polished concrete and the walls are lacquered ivory.
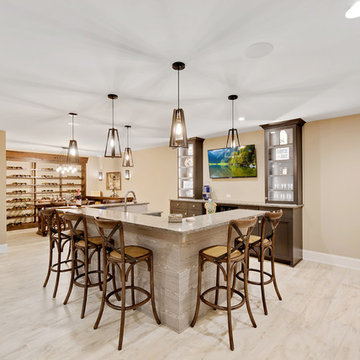
Fabulous finished basement that is perfect entertaining at the bar and wine tasting area,
Idées déco pour un grand sous-sol bord de mer enterré.
Idées déco pour un grand sous-sol bord de mer enterré.
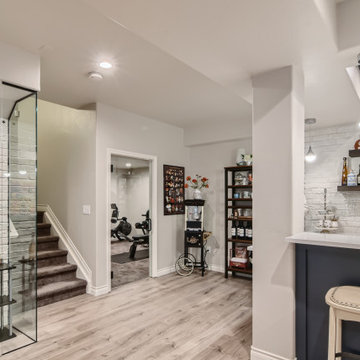
Beautiful modern basement finish with wet bar and home gym. Open concept. Glass enclosure wine storage
Cette image montre un grand sous-sol minimaliste semi-enterré avec un mur gris, sol en stratifié, une cheminée ribbon et un sol gris.
Cette image montre un grand sous-sol minimaliste semi-enterré avec un mur gris, sol en stratifié, une cheminée ribbon et un sol gris.
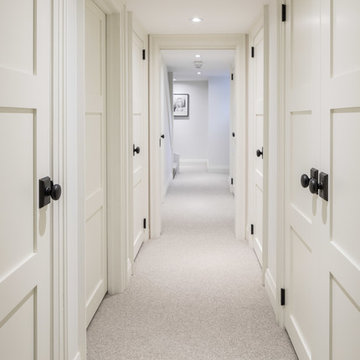
Full house renovation and 3 storey rear addition
Jason Hartog Photography
Exemple d'un grand sous-sol chic donnant sur l'extérieur avec un mur blanc et moquette.
Exemple d'un grand sous-sol chic donnant sur l'extérieur avec un mur blanc et moquette.
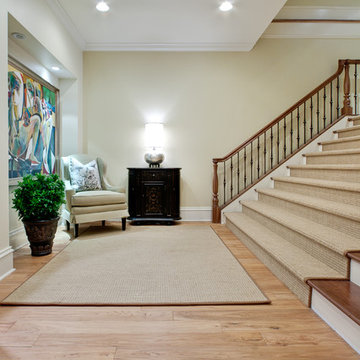
Cette image montre un très grand sous-sol traditionnel donnant sur l'extérieur avec un mur multicolore, parquet clair, une cheminée standard et un manteau de cheminée en carrelage.
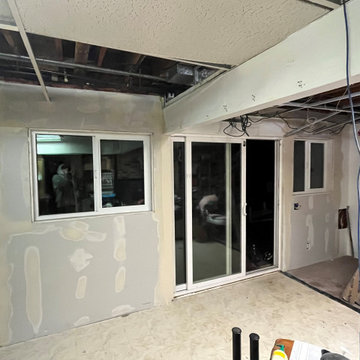
We installed 2 windows where there wasn't once before. We had to brace every joist to add 4 x 12 headers above both windows with proper supporting king studs and cripplers along with earthquake straps. this was expensive but this is how we left it for the customer.
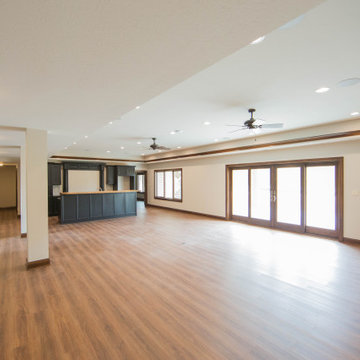
The expansive finished basement has room for storage, entertaining and two additional bedroom and baths.
Idées déco pour un très grand sous-sol classique donnant sur l'extérieur avec un mur beige, un sol en bois brun, un sol marron et un plafond décaissé.
Idées déco pour un très grand sous-sol classique donnant sur l'extérieur avec un mur beige, un sol en bois brun, un sol marron et un plafond décaissé.
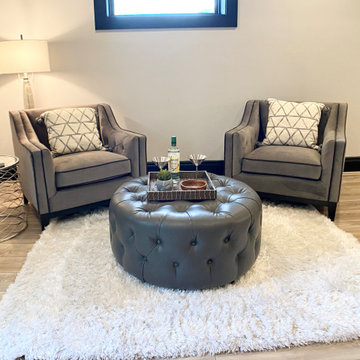
We broke up this overwhelming large basement into manageable chunks - conversation area, game table, and a cocktail corner.
Cette image montre un très grand sous-sol rustique donnant sur l'extérieur avec un bar de salon, un mur blanc, parquet clair, aucune cheminée et un sol beige.
Cette image montre un très grand sous-sol rustique donnant sur l'extérieur avec un bar de salon, un mur blanc, parquet clair, aucune cheminée et un sol beige.
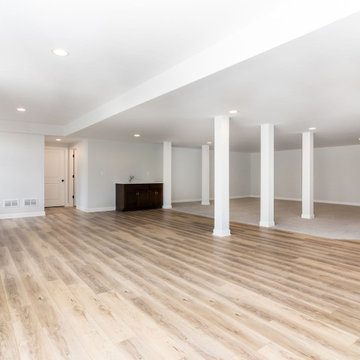
Custom built modern-contemporary home in Ashwood Park North. This home boasts features such as a sunroom and a beautiful forced walk-out basement.
Exemple d'un grand sous-sol tendance donnant sur l'extérieur avec un mur gris et moquette.
Exemple d'un grand sous-sol tendance donnant sur l'extérieur avec un mur gris et moquette.
Idées déco de sous-sols beiges
5
