Idées déco de sous-sols blancs avec du papier peint
Trier par :
Budget
Trier par:Populaires du jour
1 - 20 sur 73 photos

The basement bar area includes eye catching metal elements to reflect light around the neutral colored room. New new brass plumbing fixtures collaborate with the other metallic elements in the room. The polished quartzite slab provides visual movement in lieu of the dynamic wallpaper used on the feature wall and also carried into the media room ceiling. Moving into the media room we included custom ebony veneered wall and ceiling millwork, as well as luxe custom furnishings. New architectural surround speakers are hidden inside the walls. The new gym was designed and created for the clients son to train for his varsity team. We included a new custom weight rack. Mirrored walls, a new wallpaper, linear LED lighting, and rubber flooring. The Zen inspired bathroom was designed with simplicity carrying the metals them into the special copper flooring, brass plumbing fixtures, and a frameless shower.
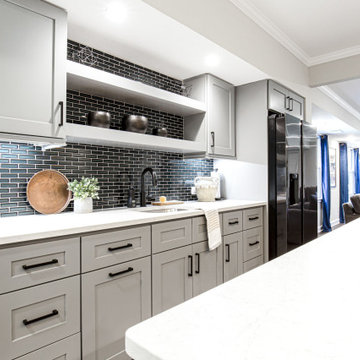
Cette image montre un grand sous-sol bohème donnant sur l'extérieur avec salle de jeu, un mur gris, un sol en vinyl, un sol gris et du papier peint.
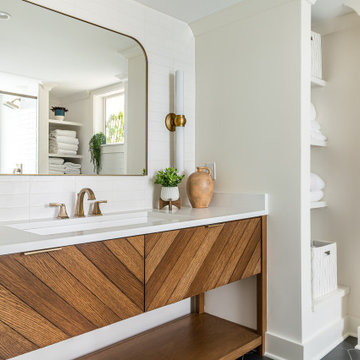
Our clients wanted to expand their living space down into their unfinished basement. While the space would serve as a family rec room most of the time, they also wanted it to transform into an apartment for their parents during extended visits. The project needed to incorporate a full bathroom and laundry.One of the standout features in the space is a Murphy bed with custom doors. We repeated this motif on the custom vanity in the bathroom. Because the rec room can double as a bedroom, we had the space to put in a generous-size full bathroom. The full bathroom has a spacious walk-in shower and two large niches for storing towels and other linens.
Our clients now have a beautiful basement space that expanded the size of their living space significantly. It also gives their loved ones a beautiful private suite to enjoy when they come to visit, inspiring more frequent visits!
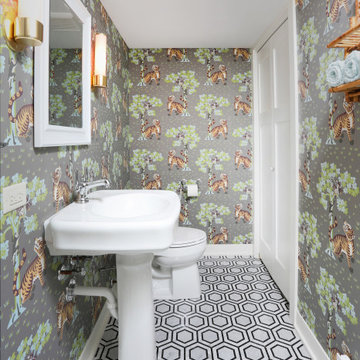
These homeowners created a usable, multi-function lower level with an entertainment space for their kids, that even included their own styled powder room!
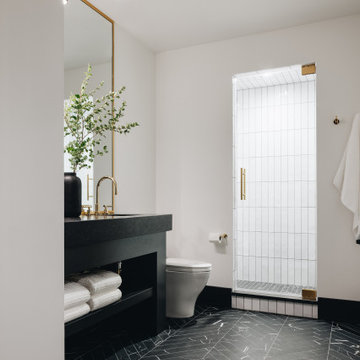
Cette photo montre un petit sous-sol chic enterré avec un mur noir et du papier peint.

The use of bulkhead details throughout the space allows for further division between the office, music, tv and games areas. The wall niches, lighting, paint and wallpaper, were all choices made to draw the eye around the space while still visually linking the separated areas together.
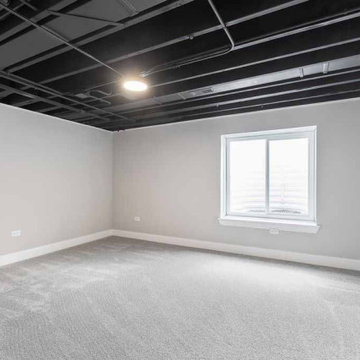
Idées déco pour un sous-sol contemporain enterré et de taille moyenne avec un mur gris, moquette, aucune cheminée, un sol gris, poutres apparentes et du papier peint.

Réalisation d'un grand sous-sol design avec un mur blanc, moquette, une cheminée double-face, un manteau de cheminée en pierre, un sol beige, un plafond en papier peint et du papier peint.
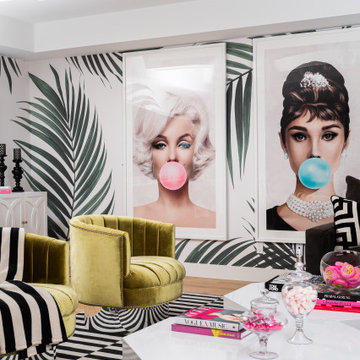
This basement Rec Room is a full room of fun! Foosball, Ping Pong Table, Full Bar, swing chair, huge Sectional to hang and watch movies!
Idées déco pour un grand sous-sol contemporain enterré avec salle de jeu, un mur blanc et du papier peint.
Idées déco pour un grand sous-sol contemporain enterré avec salle de jeu, un mur blanc et du papier peint.
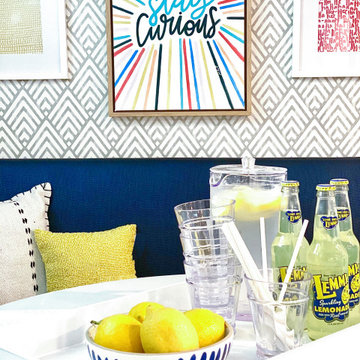
Réalisation d'un sous-sol marin semi-enterré et de taille moyenne avec un mur blanc, sol en stratifié et du papier peint.
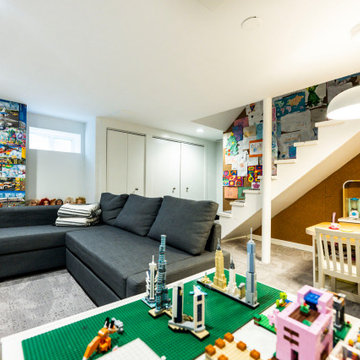
This fun rec-room features storage and display for all of the kids' legos as well as a wall clad with toy boxes
Cette photo montre un petit sous-sol moderne enterré avec salle de jeu, un mur multicolore, moquette, aucune cheminée, un sol gris et du papier peint.
Cette photo montre un petit sous-sol moderne enterré avec salle de jeu, un mur multicolore, moquette, aucune cheminée, un sol gris et du papier peint.
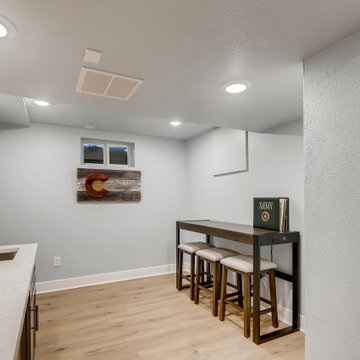
A beautiful white quartz counter top on the wet bar with a stainless steel faucet and sink tub. The cabinets under the wet bar are a matte gray with stainless steel handles. Above the wet bar are two wooden shelves stained similarly to the flooring. The floor is a light brown vinyl. The walls are a bright blue with white large trim. The wall behind the wet bar is a navy blue with large white trim. Next to the bar is a white barn door with a black metallic track and handle.
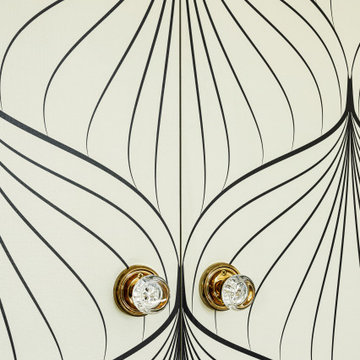
This hidden closet door was created by using no casing on around the door. The wallpaper tricks the eye, while the crystal door knobs hint at what is behind.
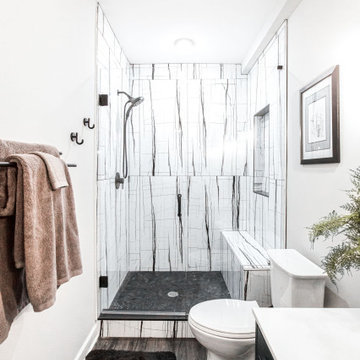
Aménagement d'un grand sous-sol éclectique donnant sur l'extérieur avec salle de jeu, un mur gris, un sol en vinyl, un sol gris et du papier peint.
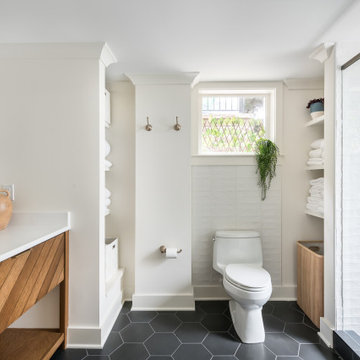
Our clients wanted to expand their living space down into their unfinished basement. While the space would serve as a family rec room most of the time, they also wanted it to transform into an apartment for their parents during extended visits. The project needed to incorporate a full bathroom and laundry.One of the standout features in the space is a Murphy bed with custom doors. We repeated this motif on the custom vanity in the bathroom. Because the rec room can double as a bedroom, we had the space to put in a generous-size full bathroom. The full bathroom has a spacious walk-in shower and two large niches for storing towels and other linens.
Our clients now have a beautiful basement space that expanded the size of their living space significantly. It also gives their loved ones a beautiful private suite to enjoy when they come to visit, inspiring more frequent visits!
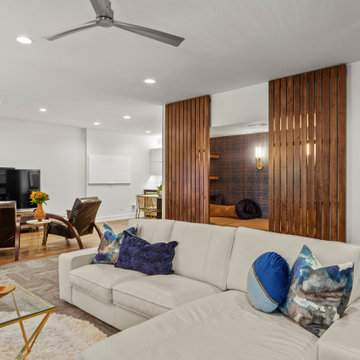
Inspiration pour un grand sous-sol minimaliste donnant sur l'extérieur avec un mur blanc, moquette, un manteau de cheminée en brique, un sol gris et du papier peint.
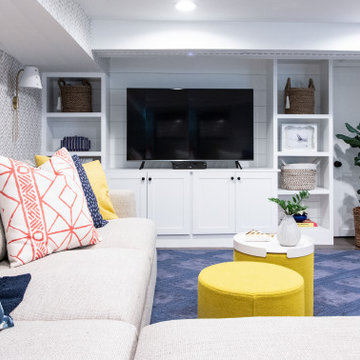
Inspiration pour un sous-sol marin semi-enterré et de taille moyenne avec un mur blanc, sol en stratifié et du papier peint.
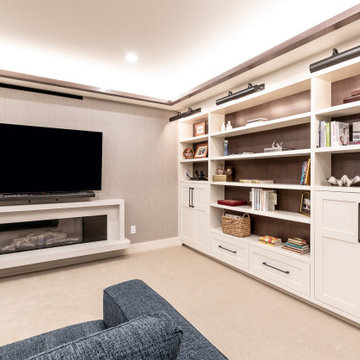
Inspiration pour un grand sous-sol minimaliste enterré avec un mur beige, moquette, cheminée suspendue, un manteau de cheminée en pierre, un sol beige et du papier peint.
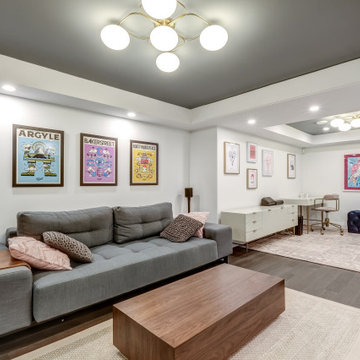
Look at that ceiling fixture against the painted ceiling...stunning!
Inspiration pour un grand sous-sol avec salle de jeu, aucune cheminée, un sol marron, un plafond à caissons et du papier peint.
Inspiration pour un grand sous-sol avec salle de jeu, aucune cheminée, un sol marron, un plafond à caissons et du papier peint.
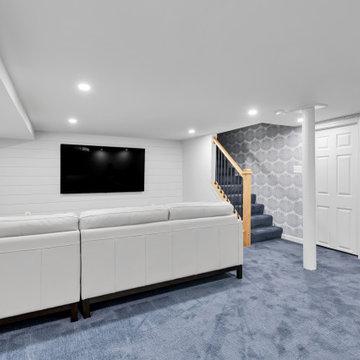
Fun wallpaper and a deep blue carpet give this renovated basement an amazing fresh vibe
Cette image montre un sous-sol traditionnel avec salle de cinéma et du papier peint.
Cette image montre un sous-sol traditionnel avec salle de cinéma et du papier peint.
Idées déco de sous-sols blancs avec du papier peint
1