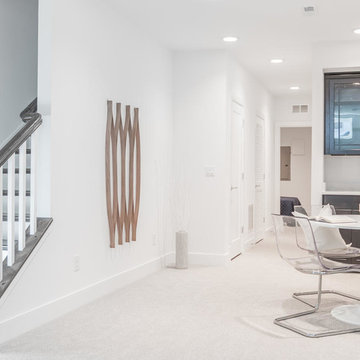Idées déco de sous-sols blancs avec moquette
Trier par :
Budget
Trier par:Populaires du jour
1 - 20 sur 1 111 photos

Basement reno,
Cette image montre un sous-sol rustique enterré et de taille moyenne avec un bar de salon, un mur blanc, moquette, un sol gris, un plafond en bois et du lambris.
Cette image montre un sous-sol rustique enterré et de taille moyenne avec un bar de salon, un mur blanc, moquette, un sol gris, un plafond en bois et du lambris.
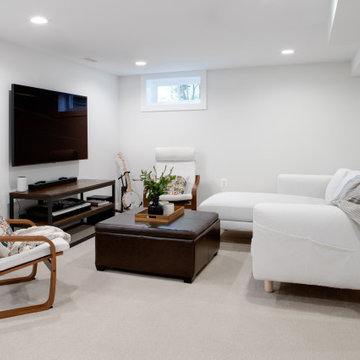
The old basement was a warren of random rooms with low bulkheads crisscrossing the space. A laundry room was awkwardly located right off the family room and blocked light from one of the windows. We reconfigured/resized the ductwork to minimize the impact on ceiling heights and relocated the laundry in order to expand the family room and allow space for a kid's art corner. The natural wood slat wall keeps the stairway feeling open and is a real statement piece; additional space was captured under the stairs for storage cubbies to keep clutter at bay.

Inspiration pour un grand sous-sol design semi-enterré avec un mur gris, moquette, aucune cheminée et un sol gris.

Renee Alexander
Aménagement d'un très grand sous-sol classique donnant sur l'extérieur avec un mur beige, moquette, aucune cheminée et un sol beige.
Aménagement d'un très grand sous-sol classique donnant sur l'extérieur avec un mur beige, moquette, aucune cheminée et un sol beige.
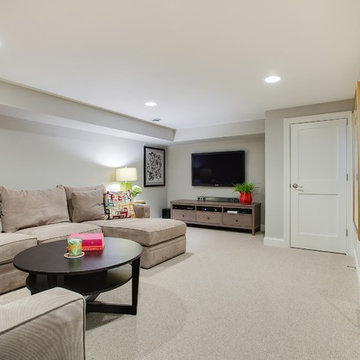
Spacecrafting
Réalisation d'un grand sous-sol design enterré avec un mur gris, moquette et aucune cheminée.
Réalisation d'un grand sous-sol design enterré avec un mur gris, moquette et aucune cheminée.
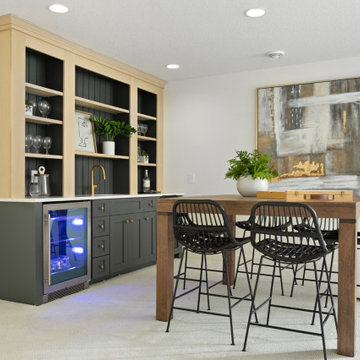
Primrose Model - Garden Villa Collection
Pricing, floorplans, virtual tours, community information and more at https://www.robertthomashomes.com/
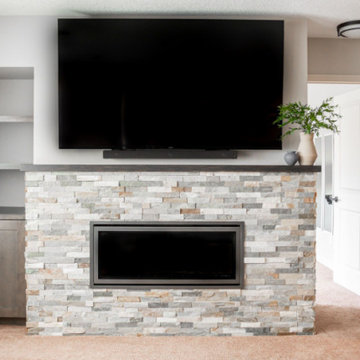
Idée de décoration pour un grand sous-sol tradition donnant sur l'extérieur avec un bar de salon, un mur beige, moquette, une cheminée standard, un manteau de cheminée en pierre de parement et un sol beige.
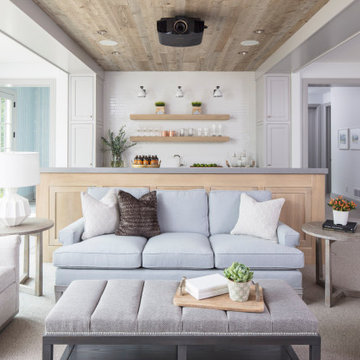
Martha O'Hara Interiors, Interior Design & Photo Styling | Troy Thies, Photography | Swan Architecture, Architect | Great Neighborhood Homes, Builder
Please Note: All “related,” “similar,” and “sponsored” products tagged or listed by Houzz are not actual products pictured. They have not been approved by Martha O’Hara Interiors nor any of the professionals credited. For info about our work: design@oharainteriors.com
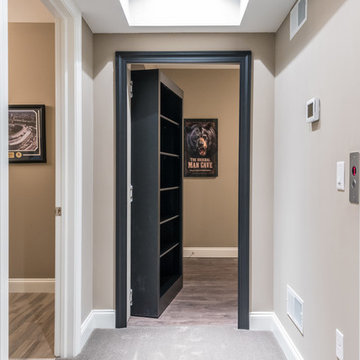
Design/Build custom home in Hummelstown, PA. This transitional style home features a timeless design with on-trend finishes and features. An outdoor living retreat features a pool, landscape lighting, playground, outdoor seating, and more.
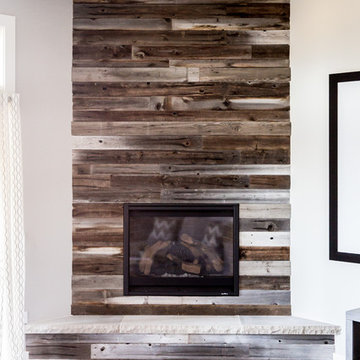
Réalisation d'un très grand sous-sol champêtre semi-enterré avec un mur blanc, moquette et une cheminée standard.
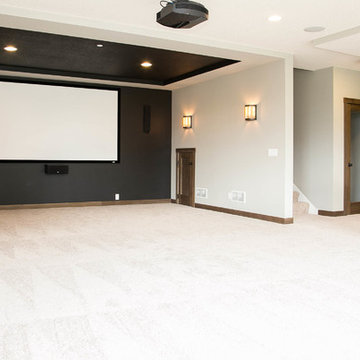
What an amazing LDK custom lower level!!! The bar, home theater, and living space make this home feel homey and unique! What do you think?!
Idées déco pour un sous-sol campagne donnant sur l'extérieur avec un mur gris, moquette et aucune cheminée.
Idées déco pour un sous-sol campagne donnant sur l'extérieur avec un mur gris, moquette et aucune cheminée.

Nantucket Architectural Photography
Inspiration pour un grand sous-sol marin semi-enterré avec un mur blanc, moquette, aucune cheminée et un sol blanc.
Inspiration pour un grand sous-sol marin semi-enterré avec un mur blanc, moquette, aucune cheminée et un sol blanc.
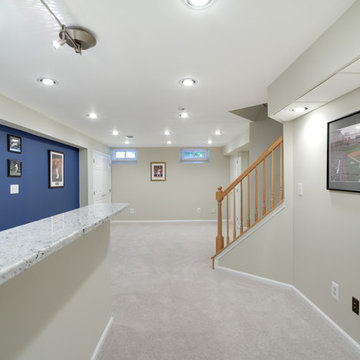
Jose Alfano
Idée de décoration pour un sous-sol tradition semi-enterré et de taille moyenne avec un mur beige, moquette et aucune cheminée.
Idée de décoration pour un sous-sol tradition semi-enterré et de taille moyenne avec un mur beige, moquette et aucune cheminée.
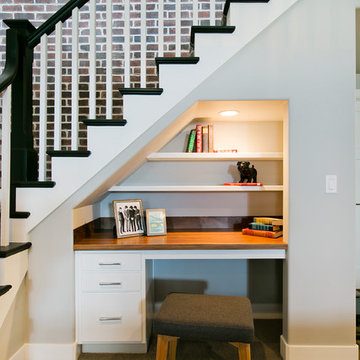
Basement Peek-a-boo in Aria Home Design by Symphony Homes
Cette photo montre un grand sous-sol chic avec un mur blanc, moquette et un sol beige.
Cette photo montre un grand sous-sol chic avec un mur blanc, moquette et un sol beige.

Réalisation d'un sous-sol tradition avec un mur bleu, moquette, une cheminée ribbon et un manteau de cheminée en pierre.
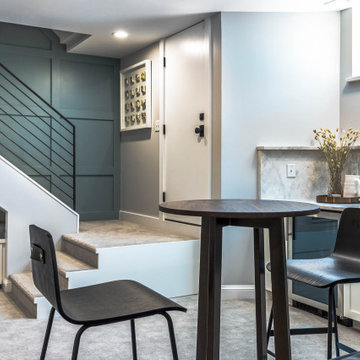
Aménagement d'un sous-sol classique semi-enterré et de taille moyenne avec un bar de salon, un mur gris, moquette et un sol gris.

Wide, new stairway offers entry to game room, family room and home gym.
Idées déco pour un grand sous-sol contemporain semi-enterré avec salle de jeu, un mur blanc, moquette, un sol blanc et du lambris de bois.
Idées déco pour un grand sous-sol contemporain semi-enterré avec salle de jeu, un mur blanc, moquette, un sol blanc et du lambris de bois.

A closer look at the spacious sectional with a mid-century influenced cocktail table and colorful pillow accents. This picture shows the bar area directly behind the sectional, the open staircase and the floating shelving adjacent to a second separate seating area. The warm gray background, black quartz countertop and the white woodwork provide the perfect accents to create an open, light and inviting basement space.
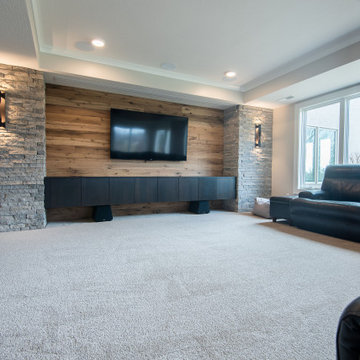
Réalisation d'un grand sous-sol tradition semi-enterré avec un mur gris, moquette et un sol gris.
Idées déco de sous-sols blancs avec moquette
1
