Idées déco de sous-sols blancs avec poutres apparentes
Trier par :
Budget
Trier par:Populaires du jour
1 - 20 sur 47 photos
1 sur 3

This LVP driftwood-inspired design balances overcast grey hues with subtle taupes. A smooth, calming style with a neutral undertone that works with all types of decor. The Modin Rigid luxury vinyl plank flooring collection is the new standard in resilient flooring. Modin Rigid offers true embossed-in-register texture, creating a surface that is convincing to the eye and to the touch; a low sheen level to ensure a natural look that wears well over time; four-sided enhanced bevels to more accurately emulate the look of real wood floors; wider and longer waterproof planks; an industry-leading wear layer; and a pre-attached underlayment.
The Modin Rigid luxury vinyl plank flooring collection is the new standard in resilient flooring. Modin Rigid offers true embossed-in-register texture, creating a surface that is convincing to the eye and to the touch; a low sheen level to ensure a natural look that wears well over time; four-sided enhanced bevels to more accurately emulate the look of real wood floors; wider and longer waterproof planks; an industry-leading wear layer; and a pre-attached underlayment.
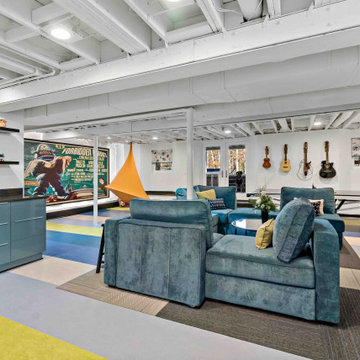
This Oak Hill basement remodel is a stunning showcase for this family, who are fans of bright colors, interesting design choices, and unique ways to display their interests, from music to games to family heirlooms.
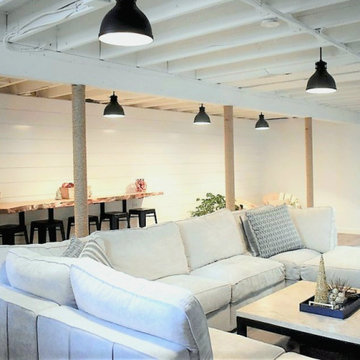
Basement living Room with Bar Area
Cette image montre un sous-sol traditionnel avec un mur blanc, un sol en vinyl, un sol marron, poutres apparentes et du lambris de bois.
Cette image montre un sous-sol traditionnel avec un mur blanc, un sol en vinyl, un sol marron, poutres apparentes et du lambris de bois.
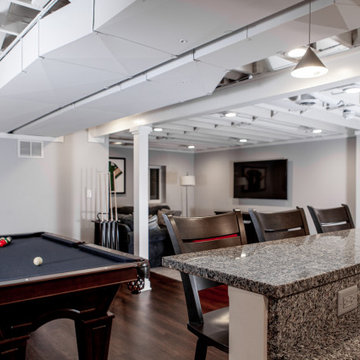
Réalisation d'un grand sous-sol tradition enterré avec salle de jeu, un mur gris, un sol en vinyl, un sol marron et poutres apparentes.
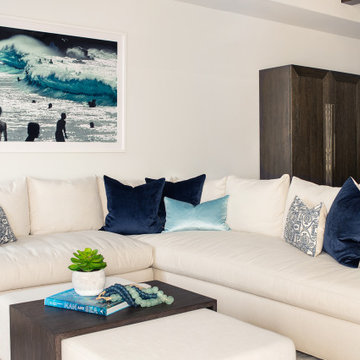
Furnished basement / kids playroom / media room. Plush sectional and ottoman offer comfort while large cabinets hide toys and clutter.
Inspiration pour un sous-sol marin enterré et de taille moyenne avec un mur blanc, tomettes au sol et poutres apparentes.
Inspiration pour un sous-sol marin enterré et de taille moyenne avec un mur blanc, tomettes au sol et poutres apparentes.

Basement excavation to create contemporary kitchen with open plan dining area leading out on to the garden at the London townhouse.
Idées déco pour un grand sous-sol contemporain en bois donnant sur l'extérieur avec un mur blanc, sol en béton ciré, un sol gris et poutres apparentes.
Idées déco pour un grand sous-sol contemporain en bois donnant sur l'extérieur avec un mur blanc, sol en béton ciré, un sol gris et poutres apparentes.

This full basement renovation included adding a mudroom area, media room, a bedroom, a full bathroom, a game room, a kitchen, a gym and a beautiful custom wine cellar. Our clients are a family that is growing, and with a new baby, they wanted a comfortable place for family to stay when they visited, as well as space to spend time themselves. They also wanted an area that was easy to access from the pool for entertaining, grabbing snacks and using a new full pool bath.We never treat a basement as a second-class area of the house. Wood beams, customized details, moldings, built-ins, beadboard and wainscoting give the lower level main-floor style. There’s just as much custom millwork as you’d see in the formal spaces upstairs. We’re especially proud of the wine cellar, the media built-ins, the customized details on the island, the custom cubbies in the mudroom and the relaxing flow throughout the entire space.
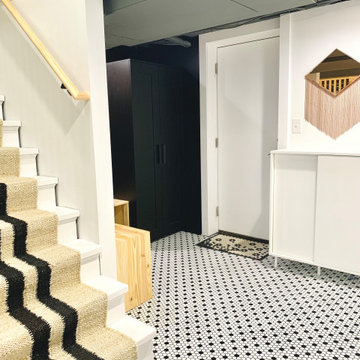
This basement was waterproofed, reconfigured and finished to create three (maybe four) distinct areas. The first, at the entry from the garage is the mud room. There’s plenty of storage for jackets, bags, shoes and toys. Clean textures are layered through the use of BW tile, decorative and functional pine elements and a jute stair runner. This area opens to a media room with surround sound. Followed by a hidden laundry bar and playroom. With multiple uses this substructure is a favorite for everyone in the family.
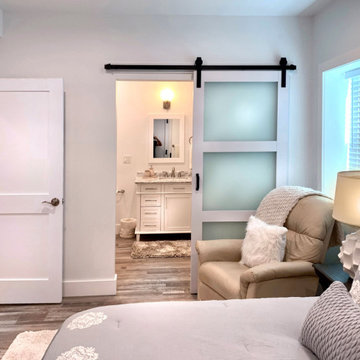
This was a full basement remodel. Large living room. Full kitchen, full bathroom, one bedroom, gym.
Idées déco pour un grand sous-sol classique donnant sur l'extérieur avec salle de cinéma, un mur blanc, un sol en vinyl, une cheminée standard, un manteau de cheminée en lambris de bois, un sol gris, poutres apparentes et du lambris de bois.
Idées déco pour un grand sous-sol classique donnant sur l'extérieur avec salle de cinéma, un mur blanc, un sol en vinyl, une cheminée standard, un manteau de cheminée en lambris de bois, un sol gris, poutres apparentes et du lambris de bois.
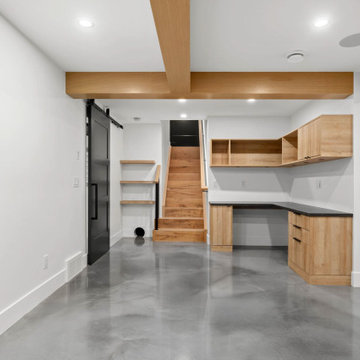
Basement Office
Inspiration pour un sous-sol minimaliste avec un mur blanc, sol en béton ciré, un sol gris et poutres apparentes.
Inspiration pour un sous-sol minimaliste avec un mur blanc, sol en béton ciré, un sol gris et poutres apparentes.
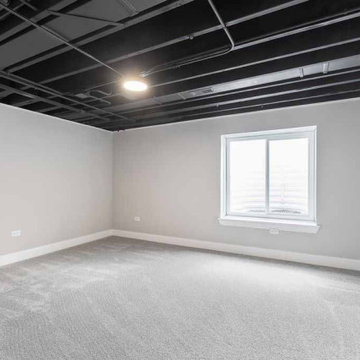
Idées déco pour un sous-sol contemporain enterré et de taille moyenne avec un mur gris, moquette, aucune cheminée, un sol gris, poutres apparentes et du papier peint.

This full basement renovation included adding a mudroom area, media room, a bedroom, a full bathroom, a game room, a kitchen, a gym and a beautiful custom wine cellar. Our clients are a family that is growing, and with a new baby, they wanted a comfortable place for family to stay when they visited, as well as space to spend time themselves. They also wanted an area that was easy to access from the pool for entertaining, grabbing snacks and using a new full pool bath.We never treat a basement as a second-class area of the house. Wood beams, customized details, moldings, built-ins, beadboard and wainscoting give the lower level main-floor style. There’s just as much custom millwork as you’d see in the formal spaces upstairs. We’re especially proud of the wine cellar, the media built-ins, the customized details on the island, the custom cubbies in the mudroom and the relaxing flow throughout the entire space.
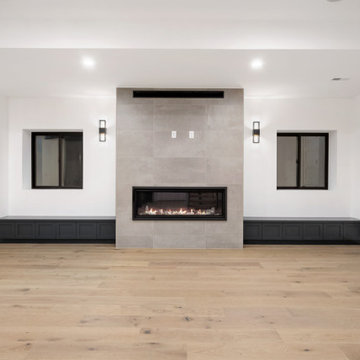
Idées déco pour un grand sous-sol industriel enterré avec un bar de salon, un mur blanc, parquet clair, une cheminée standard, un manteau de cheminée en carrelage, un sol marron et poutres apparentes.
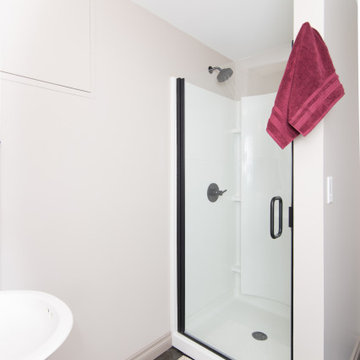
In this project, Rochman Design Build converted an unfinished basement of a new Ann Arbor home into a stunning home pub and entertaining area, with commercial grade space for the owners' craft brewing passion. The feel is that of a speakeasy as a dark and hidden gem found in prohibition time. The materials include charcoal stained concrete floor, an arched wall veneered with red brick, and an exposed ceiling structure painted black. Bright copper is used as the sparkling gem with a pressed-tin-type ceiling over the bar area, which seats 10, copper bar top and concrete counters. Old style light fixtures with bare Edison bulbs, well placed LED accent lights under the bar top, thick shelves, steel supports and copper rivet connections accent the feel of the 6 active taps old-style pub. Meanwhile, the brewing room is splendidly modern with large scale brewing equipment, commercial ventilation hood, wash down facilities and specialty equipment. A large window allows a full view into the brewing room from the pub sitting area. In addition, the space is large enough to feel cozy enough for 4 around a high-top table or entertain a large gathering of 50. The basement remodel also includes a wine cellar, a guest bathroom and a room that can be used either as guest room or game room, and a storage area.
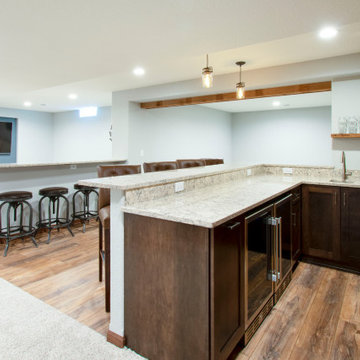
This Hartland, Wisconsin basement is a welcoming teen hangout area and family space. The design blends both rustic and transitional finishes to make the space feel cozy.
This space has it all – a bar, kitchenette, lounge area, full bathroom, game area and hidden mechanical/storage space. There is plenty of space for hosting parties and family movie nights.
Highlights of this Hartland basement remodel:
- We tied the space together with barnwood: an accent wall, beams and sliding door
- The staircase was opened at the bottom and is now a feature of the room
- Adjacent to the bar is a cozy lounge seating area for watching movies and relaxing
- The bar features dark stained cabinetry and creamy beige quartz counters
- Guests can sit at the bar or the counter overlooking the lounge area
- The full bathroom features a Kohler Choreograph shower surround
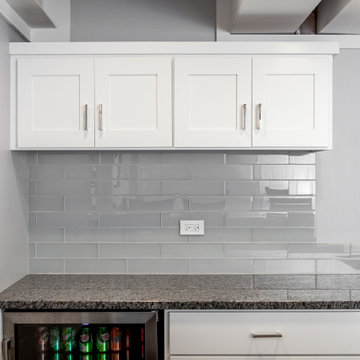
Aménagement d'un grand sous-sol classique enterré avec salle de jeu, un mur gris, un sol en vinyl, un sol marron et poutres apparentes.

Lower Level of home on Lake Minnetonka
Nautical call with white shiplap and blue accents for finishes. This photo highlights the built-ins that flank the fireplace.
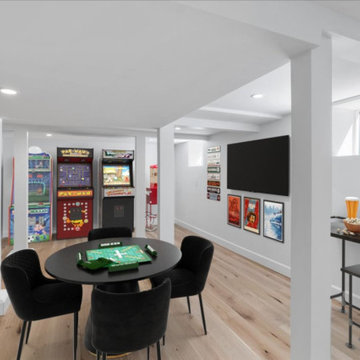
A transformed basement can now be used as a game room, storage area, or teenage hang out, the uses for this space are now endless.
Cette image montre un grand sous-sol minimaliste avec salle de jeu, un mur blanc, parquet clair, un sol beige et poutres apparentes.
Cette image montre un grand sous-sol minimaliste avec salle de jeu, un mur blanc, parquet clair, un sol beige et poutres apparentes.
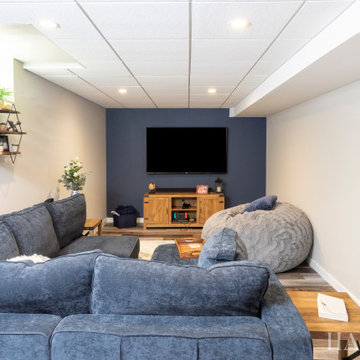
Aménagement d'un sous-sol industriel enterré et de taille moyenne avec un bar de salon, un mur beige, sol en stratifié, un sol multicolore et poutres apparentes.
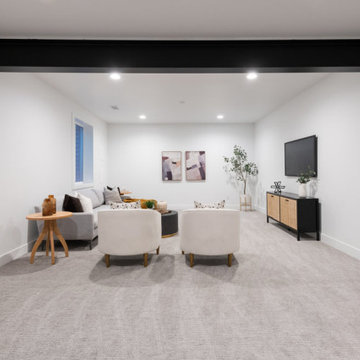
Exemple d'un sous-sol chic enterré avec un mur blanc, moquette, un sol gris et poutres apparentes.
Idées déco de sous-sols blancs avec poutres apparentes
1