Idées déco de sous-sols blancs avec un manteau de cheminée en carrelage
Trier par :
Budget
Trier par:Populaires du jour
81 - 100 sur 196 photos
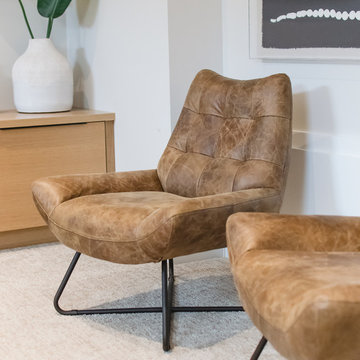
After an insurance claim due to water damage, it was time to give this family a functional basement space to match the rest of their beautiful home! Tackling both the general contracting + design work, this space features an asymmetrical fireplace/ TV unit, custom bar area and a new bedroom space for their daughter!
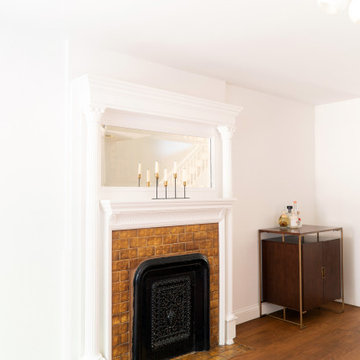
Réalisation d'un sous-sol minimaliste donnant sur l'extérieur et de taille moyenne avec un mur blanc, parquet foncé, une cheminée standard, un manteau de cheminée en carrelage et un sol marron.
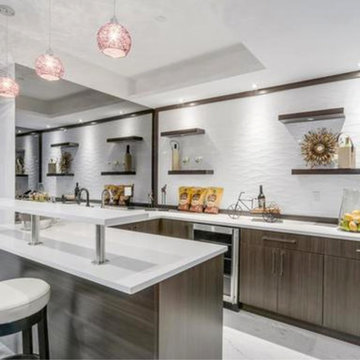
Alexandra Hristova
Cette photo montre un très grand sous-sol moderne semi-enterré avec un mur gris, sol en stratifié, une cheminée standard, un manteau de cheminée en carrelage et un sol gris.
Cette photo montre un très grand sous-sol moderne semi-enterré avec un mur gris, sol en stratifié, une cheminée standard, un manteau de cheminée en carrelage et un sol gris.
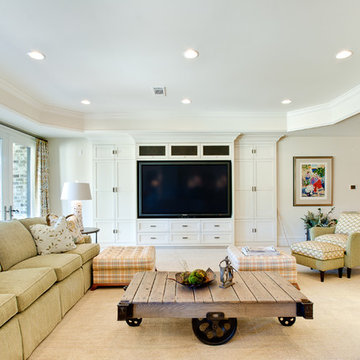
Idées déco pour un très grand sous-sol classique donnant sur l'extérieur avec un mur multicolore, parquet clair, une cheminée standard et un manteau de cheminée en carrelage.
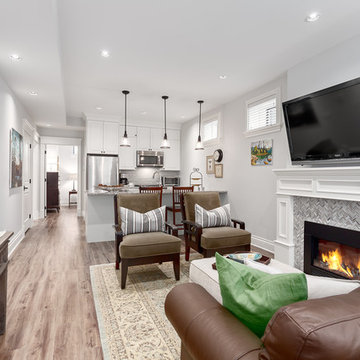
Beyond Beige Interior Design | www.beyondbeige.com | Ph: 604-876-3800 | Photography By Provoke Studios | Furniture Purchased From The Living Lab Furniture Co.
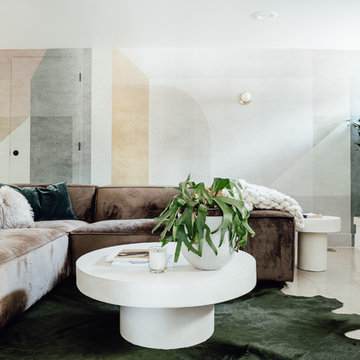
Aménagement d'un sous-sol éclectique semi-enterré et de taille moyenne avec un mur multicolore, sol en béton ciré, une cheminée standard, un manteau de cheminée en carrelage et un sol gris.
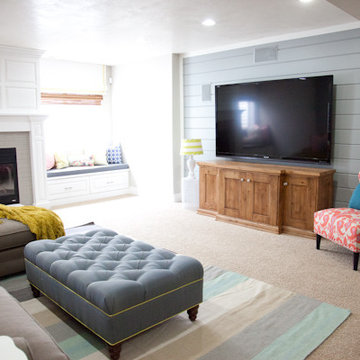
Exemple d'un sous-sol tendance donnant sur l'extérieur et de taille moyenne avec un mur beige, moquette, une cheminée standard et un manteau de cheminée en carrelage.
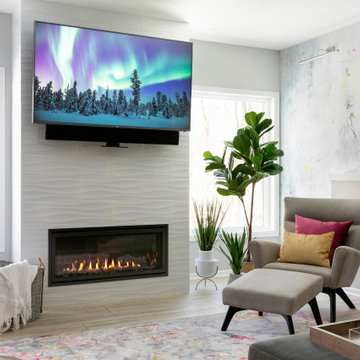
The clients lower level was in need of a bright and fresh perspective, with a twist of inspiration from a recent stay in Amsterdam. The previous space was dark, cold, somewhat rustic and featured a fireplace that too up way to much of the space. They wanted a new space where their teenagers could hang out with their friends and where family nights could be filled with colorful expression. They wanted to have a TV above the fire place with no mantel so this is what we set up for them.
Photography by Spacecrafting Photography
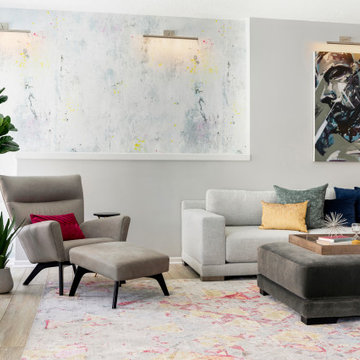
The clients lower level was in need of a bright and fresh perspective, with a twist of inspiration from a recent stay in Amsterdam. The previous space was dark, cold, somewhat rustic and featured a fireplace that too up way to much of the space. They wanted a new space where their teenagers could hang out with their friends and where family nights could be filled with colorful expression.
The pops of color are purposeful and not overwhelming, allowing your eye to travel around the room and take in all of the visual interest. A colorful rug and wallpaper mural were the jumping off point for colorful accessories. The fireplace tile adds a soft modern, yet artistic twist.
Check out the before photos for a true look at what was changed in the space.
Photography by Spacecrafting Photography
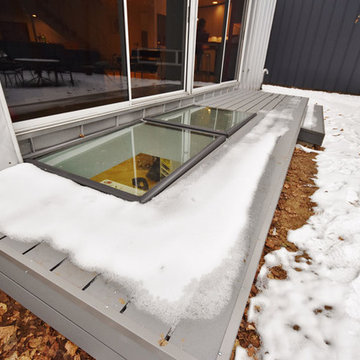
AFTER REMODEL
Idées déco pour un très grand sous-sol contemporain enterré avec un mur blanc, parquet clair, une cheminée d'angle, un manteau de cheminée en carrelage et un sol marron.
Idées déco pour un très grand sous-sol contemporain enterré avec un mur blanc, parquet clair, une cheminée d'angle, un manteau de cheminée en carrelage et un sol marron.
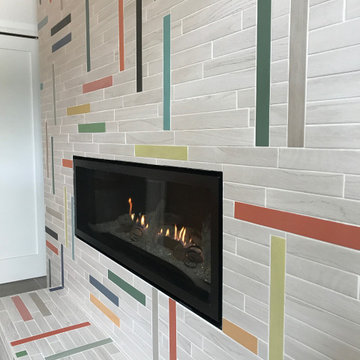
Cette photo montre un petit sous-sol moderne avec un mur multicolore, un sol en carrelage de porcelaine, une cheminée standard, un manteau de cheminée en carrelage et un sol gris.
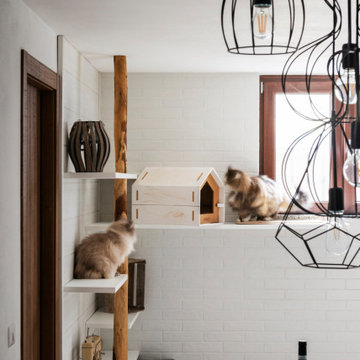
Interior re-looking di spazio taverna. L’intervento ha previsto la realizzazione di una struttura a mensole per il divertimento degli amici gatti. Il rivestimento della parete della finestra è realizzata con piastrelle modello Bricco di Marazzi. In primo piano sospensioni Ampolla di Ideal Lux. Fotografia by Giacomo Introzzi
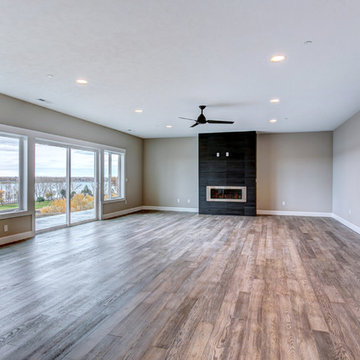
Cette image montre un grand sous-sol traditionnel donnant sur l'extérieur avec un mur gris, parquet clair, une cheminée ribbon, un manteau de cheminée en carrelage et un sol gris.
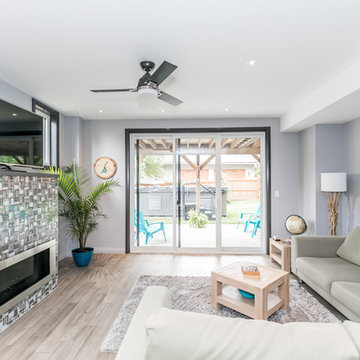
This lot had great potential for a fully finished walkout basement, which is exactly what the clients and their 4 children needed. The home now features 2 games rooms, a large great room, and a fantastic kitchen, all overlooking Lake Simcoe.
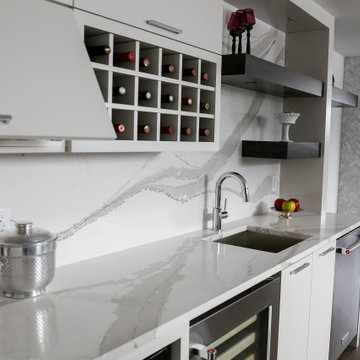
Idées déco pour un sous-sol contemporain enterré avec un bar de salon, un mur blanc, un sol en bois brun, une cheminée standard, un manteau de cheminée en carrelage et du papier peint.
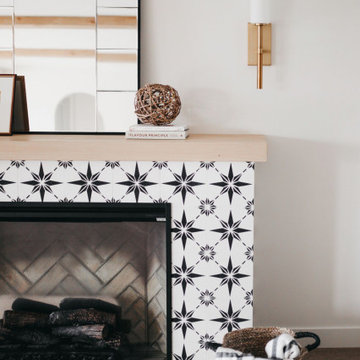
Our client's family immigrated from the tropical island of Mauritius just off the coast of Madagascar. They wanted to bring in elements of their culture while taking advantage of the natural light of their walkout basement. With the creativity of Lisa Clark's design and the craftsmanship of our trade network, we were able to create a functional and fashionable space for their family.
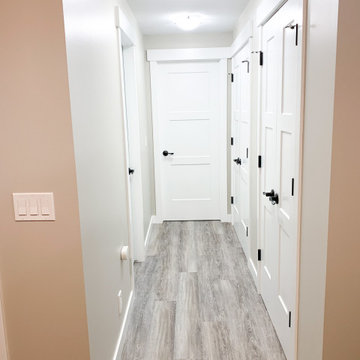
Réalisation d'un sous-sol tradition enterré et de taille moyenne avec un mur gris, un sol en vinyl, une cheminée standard, un manteau de cheminée en carrelage et un sol gris.
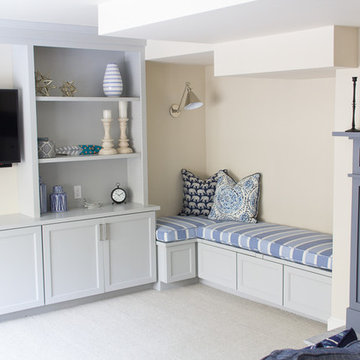
mackenzieannphoto
Cette photo montre un sous-sol chic avec un mur beige, un sol en carrelage de porcelaine, un poêle à bois et un manteau de cheminée en carrelage.
Cette photo montre un sous-sol chic avec un mur beige, un sol en carrelage de porcelaine, un poêle à bois et un manteau de cheminée en carrelage.
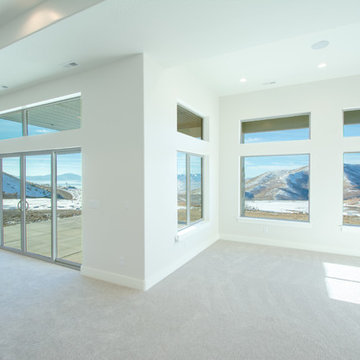
Drone Your Homes
Cette image montre un grand sous-sol minimaliste donnant sur l'extérieur avec un mur gris, moquette, une cheminée standard, un manteau de cheminée en carrelage et un sol beige.
Cette image montre un grand sous-sol minimaliste donnant sur l'extérieur avec un mur gris, moquette, une cheminée standard, un manteau de cheminée en carrelage et un sol beige.
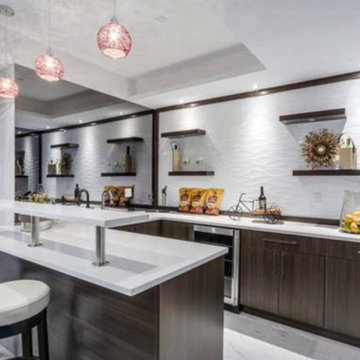
Alexandra Hristova
Cette image montre un très grand sous-sol minimaliste semi-enterré avec un mur gris, sol en stratifié, une cheminée standard, un manteau de cheminée en carrelage et un sol gris.
Cette image montre un très grand sous-sol minimaliste semi-enterré avec un mur gris, sol en stratifié, une cheminée standard, un manteau de cheminée en carrelage et un sol gris.
Idées déco de sous-sols blancs avec un manteau de cheminée en carrelage
5