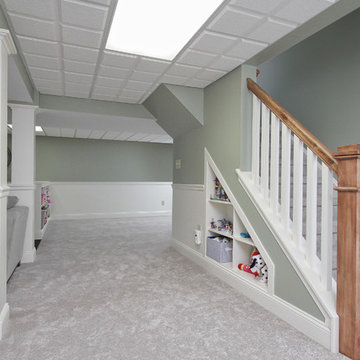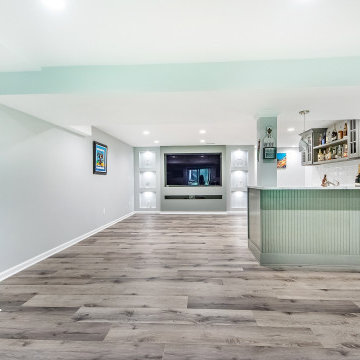Idées déco de sous-sols blancs avec un mur vert
Trier par :
Budget
Trier par:Populaires du jour
1 - 20 sur 38 photos
1 sur 3

While the light from Overstock and fun chair add style to this space, the Woodland Green (Benjamin Moore) painted cabinets provide so much function by providing hidden storage for entertaining pieces and overflow pantry items.

Remodeling an existing 1940s basement is a challenging! We started off with reframing and rough-in to open up the living space, to create a new wine cellar room, and bump-out for the new gas fireplace. The drywall was given a Level 5 smooth finish to provide a modern aesthetic. We then installed all the finishes from the brick fireplace and cellar floor, to the built-in cabinets and custom wine cellar racks. This project turned out amazing!
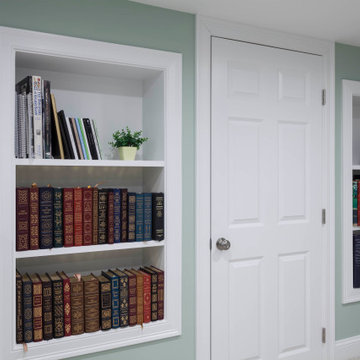
Newly Finished Basement With Brick Fireplace and Space For Seating
Exemple d'un grand sous-sol chic avec un mur vert, moquette, une cheminée standard, un manteau de cheminée en brique et un sol gris.
Exemple d'un grand sous-sol chic avec un mur vert, moquette, une cheminée standard, un manteau de cheminée en brique et un sol gris.
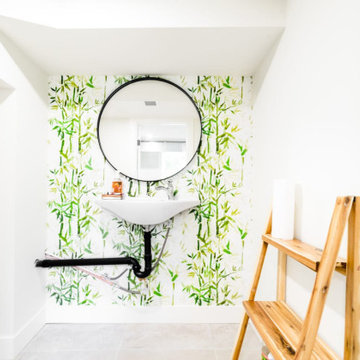
converted a house into commercial space
Idées déco pour un sous-sol asiatique semi-enterré et de taille moyenne avec un mur vert, un sol en carrelage de porcelaine, aucune cheminée, un manteau de cheminée en plâtre et un sol marron.
Idées déco pour un sous-sol asiatique semi-enterré et de taille moyenne avec un mur vert, un sol en carrelage de porcelaine, aucune cheminée, un manteau de cheminée en plâtre et un sol marron.
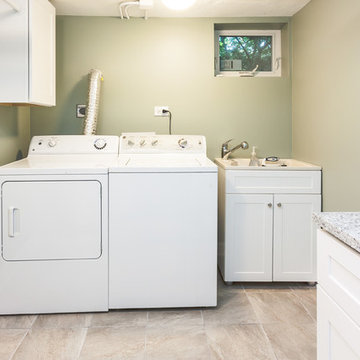
Peter Bradica
Cette image montre un sous-sol traditionnel de taille moyenne et semi-enterré avec un mur vert, un sol en carrelage de céramique et aucune cheminée.
Cette image montre un sous-sol traditionnel de taille moyenne et semi-enterré avec un mur vert, un sol en carrelage de céramique et aucune cheminée.
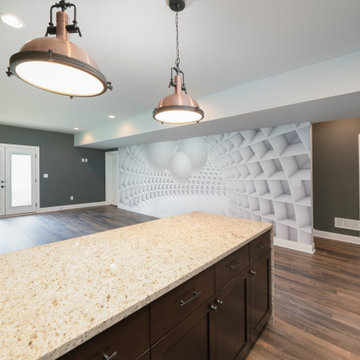
Inspiration pour un sous-sol craftsman donnant sur l'extérieur avec un bar de salon, un mur vert, un sol en bois brun, un sol marron et du papier peint.
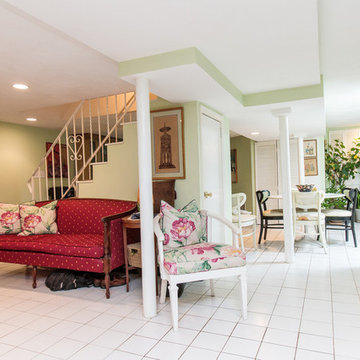
Aménagement d'un grand sous-sol éclectique enterré avec un mur vert, un sol en carrelage de céramique et un sol beige.
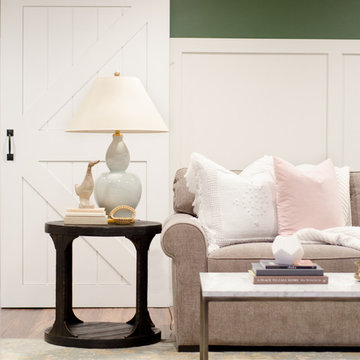
www.thechroniclesofhome.com, Jennifer Bridgman
Sofa: Kipling 4-pc. Sectional
Table: Bellagio End Table
Table: Alana Coffee Table
Aménagement d'un grand sous-sol avec un mur vert, parquet clair et un sol marron.
Aménagement d'un grand sous-sol avec un mur vert, parquet clair et un sol marron.
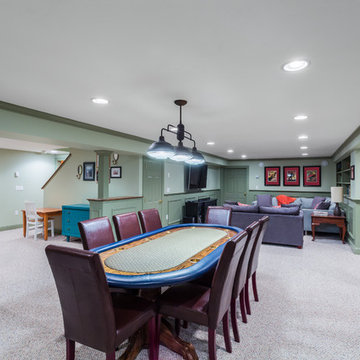
Photo Credits: Greg Perko Photography
Aménagement d'un grand sous-sol classique semi-enterré avec un mur vert, moquette et aucune cheminée.
Aménagement d'un grand sous-sol classique semi-enterré avec un mur vert, moquette et aucune cheminée.
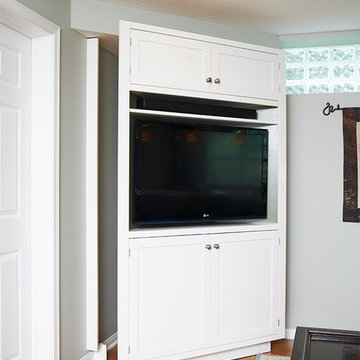
Dennis Roliff Photography
Aménagement d'un grand sous-sol contemporain enterré avec parquet clair, aucune cheminée et un mur vert.
Aménagement d'un grand sous-sol contemporain enterré avec parquet clair, aucune cheminée et un mur vert.
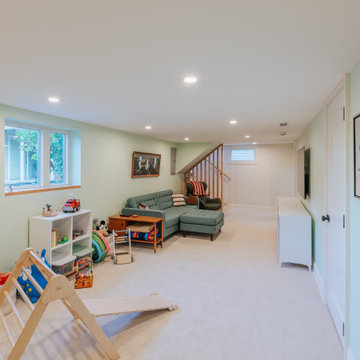
From unfinished and underutilized, to finished and a space for the entire family, this basement project was a true transformation. The basement is now seismic retrofitted, finished, and has reconfigured plumbing and ducting to allow for a more optimized floor plan.
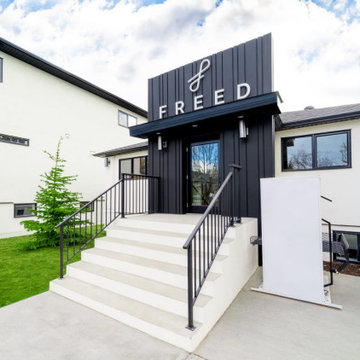
converted a house into commercial space
Cette photo montre un sous-sol asiatique semi-enterré et de taille moyenne avec un mur vert, un sol en carrelage de porcelaine, aucune cheminée, un manteau de cheminée en plâtre et un sol marron.
Cette photo montre un sous-sol asiatique semi-enterré et de taille moyenne avec un mur vert, un sol en carrelage de porcelaine, aucune cheminée, un manteau de cheminée en plâtre et un sol marron.
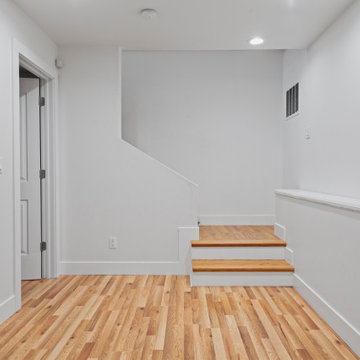
Remodeling an existing 1940s basement is a challenging! We started off with reframing and rough-in to open up the living space, to create a new wine cellar room, and bump-out for the new gas fireplace. The drywall was given a Level 5 smooth finish to provide a modern aesthetic. We then installed all the finishes from the brick fireplace and cellar floor, to the built-in cabinets and custom wine cellar racks. This project turned out amazing!
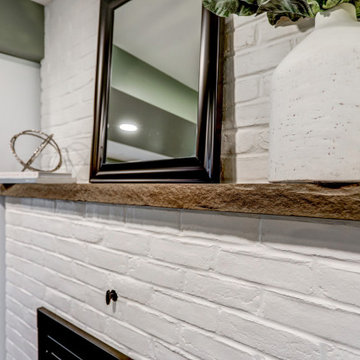
Mantle on painted brick fireplace in basement remodel
Idées déco pour un grand sous-sol craftsman donnant sur l'extérieur avec un mur vert, un sol en vinyl, une cheminée standard, un manteau de cheminée en brique et un sol marron.
Idées déco pour un grand sous-sol craftsman donnant sur l'extérieur avec un mur vert, un sol en vinyl, une cheminée standard, un manteau de cheminée en brique et un sol marron.
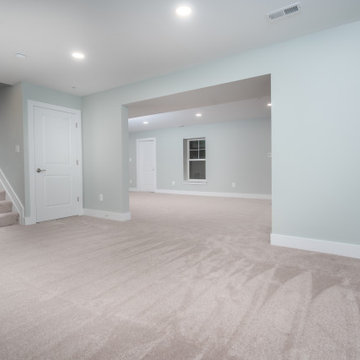
Experience the seamless fusion of functionality and style in our latest project, the Jefferson Basement Finishing. From the spacious office and play area to the well-appointed Bedroom, bathroom and versatile recreation space, every detail was meticulously crafted to meet the unique needs and preferences of our clients. With personalized finishes and quality craftsmanship, this renovation reflects our commitment to creating spaces that enhance daily living and foster joy. Explore the intersection of comfort and quality with The Homeowners Helper.
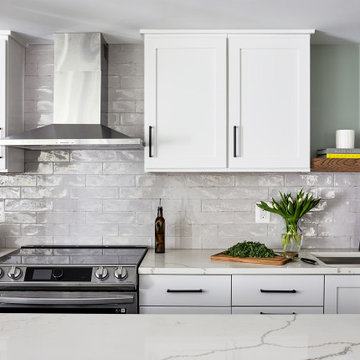
Project Developers Neil and Colleen Shaut
Designer Marykate Mickelson
Photography by Stacy Zarin Goldberg
Exemple d'un sous-sol chic avec un mur vert et un sol en bois brun.
Exemple d'un sous-sol chic avec un mur vert et un sol en bois brun.
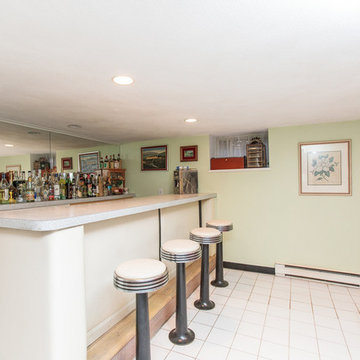
Exemple d'un grand sous-sol éclectique enterré avec un mur vert, un sol en carrelage de céramique et un sol beige.
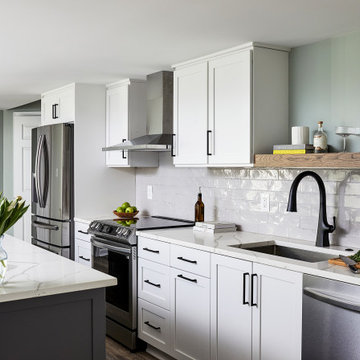
Project Developers Neil and Colleen Shaut
Designer Marykate Mickelson
Photography by Stacy Zarin Goldberg
Idées déco pour un sous-sol classique avec un mur vert et un sol en bois brun.
Idées déco pour un sous-sol classique avec un mur vert et un sol en bois brun.
Idées déco de sous-sols blancs avec un mur vert
1
