Idées déco de sous-sols blancs avec un sol beige
Trier par :
Budget
Trier par:Populaires du jour
101 - 120 sur 580 photos
1 sur 3
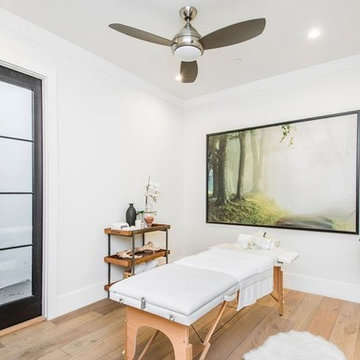
Réalisation d'un sous-sol design donnant sur l'extérieur et de taille moyenne avec un mur blanc, parquet clair et un sol beige.
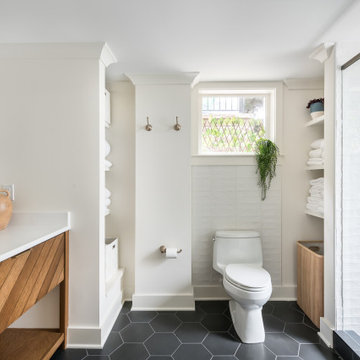
Our clients wanted to expand their living space down into their unfinished basement. While the space would serve as a family rec room most of the time, they also wanted it to transform into an apartment for their parents during extended visits. The project needed to incorporate a full bathroom and laundry.One of the standout features in the space is a Murphy bed with custom doors. We repeated this motif on the custom vanity in the bathroom. Because the rec room can double as a bedroom, we had the space to put in a generous-size full bathroom. The full bathroom has a spacious walk-in shower and two large niches for storing towels and other linens.
Our clients now have a beautiful basement space that expanded the size of their living space significantly. It also gives their loved ones a beautiful private suite to enjoy when they come to visit, inspiring more frequent visits!
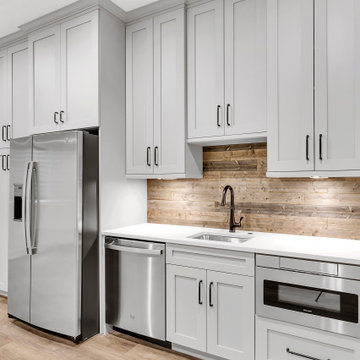
Basement kitchenette
Cette image montre un sous-sol chalet enterré et de taille moyenne avec salle de jeu, un mur blanc, un sol en vinyl et un sol beige.
Cette image montre un sous-sol chalet enterré et de taille moyenne avec salle de jeu, un mur blanc, un sol en vinyl et un sol beige.
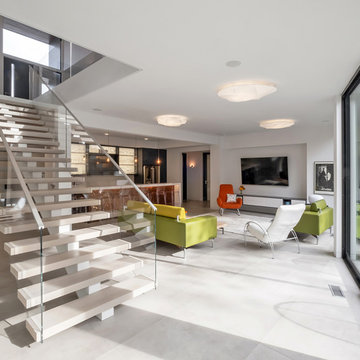
Idées déco pour un sous-sol contemporain donnant sur l'extérieur et de taille moyenne avec un bar de salon, un mur blanc, un sol en carrelage de porcelaine et un sol beige.
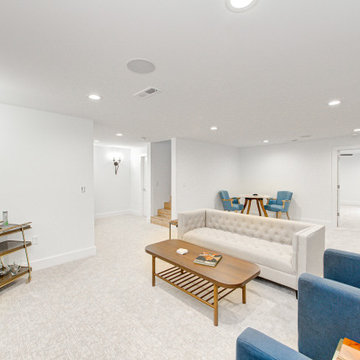
Cette photo montre un sous-sol enterré et de taille moyenne avec un mur blanc, moquette, aucune cheminée et un sol beige.
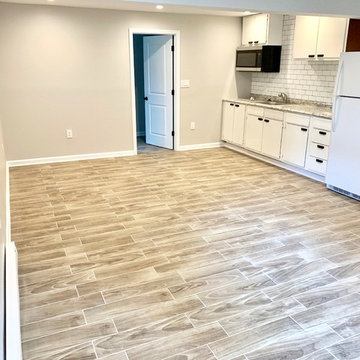
This basement was dated with asbestos and plywood walls. After having the asbestos professionally removed, we did a complete demo and replaced the flooring, added a kitchenette and updated the bathroom with modern fixtures. The client used the old kitchen cabinets in the basement to keep it within budget and we touched up the paint and replaced the hardware.
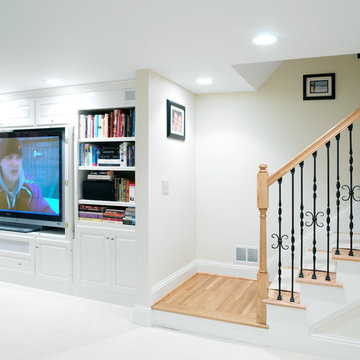
Designed by Monica Lewis, CMKBD, MCR, UDCP of J.S. Brown & Co. Photography by J.E. Evans
Cette image montre un sous-sol traditionnel enterré et de taille moyenne avec un mur beige, moquette, une cheminée standard, un manteau de cheminée en pierre et un sol beige.
Cette image montre un sous-sol traditionnel enterré et de taille moyenne avec un mur beige, moquette, une cheminée standard, un manteau de cheminée en pierre et un sol beige.
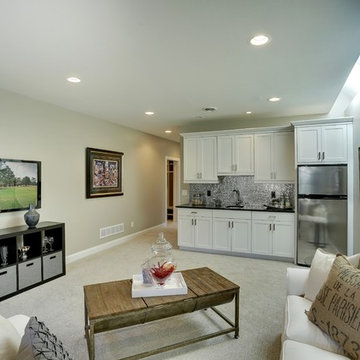
Photo Credits: Spacecrafting
Idées déco pour un grand sous-sol classique enterré avec un mur gris, moquette, aucune cheminée et un sol beige.
Idées déco pour un grand sous-sol classique enterré avec un mur gris, moquette, aucune cheminée et un sol beige.
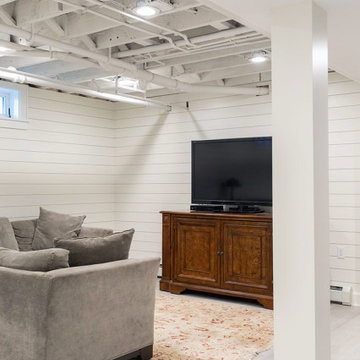
Sweeney updated the finishes with laminated veneer lumber (LVL) flooring and a shiplap finish on all walls.
Aménagement d'un grand sous-sol classique enterré avec un mur blanc, un sol en vinyl, un sol beige et du lambris de bois.
Aménagement d'un grand sous-sol classique enterré avec un mur blanc, un sol en vinyl, un sol beige et du lambris de bois.
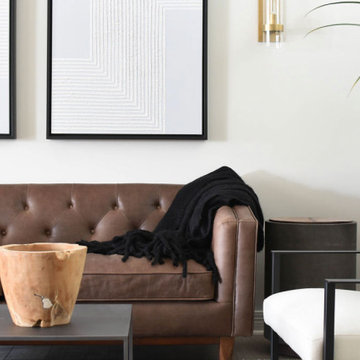
Cette image montre un grand sous-sol design donnant sur l'extérieur avec un mur blanc, parquet clair, aucune cheminée et un sol beige.
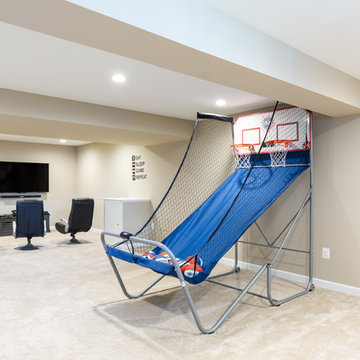
Renee Alexander
Exemple d'un très grand sous-sol tendance enterré avec un mur beige, moquette, aucune cheminée et un sol beige.
Exemple d'un très grand sous-sol tendance enterré avec un mur beige, moquette, aucune cheminée et un sol beige.
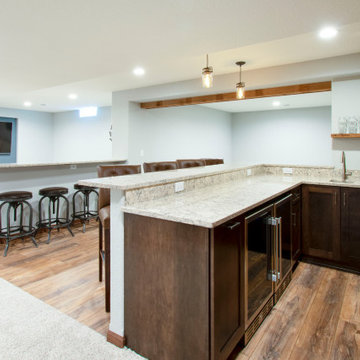
This Hartland, Wisconsin basement is a welcoming teen hangout area and family space. The design blends both rustic and transitional finishes to make the space feel cozy.
This space has it all – a bar, kitchenette, lounge area, full bathroom, game area and hidden mechanical/storage space. There is plenty of space for hosting parties and family movie nights.
Highlights of this Hartland basement remodel:
- We tied the space together with barnwood: an accent wall, beams and sliding door
- The staircase was opened at the bottom and is now a feature of the room
- Adjacent to the bar is a cozy lounge seating area for watching movies and relaxing
- The bar features dark stained cabinetry and creamy beige quartz counters
- Guests can sit at the bar or the counter overlooking the lounge area
- The full bathroom features a Kohler Choreograph shower surround

Project by Wiles Design Group. Their Cedar Rapids-based design studio serves the entire Midwest, including Iowa City, Dubuque, Davenport, and Waterloo, as well as North Missouri and St. Louis.
For more about Wiles Design Group, see here: https://wilesdesigngroup.com/
To learn more about this project, see here: https://wilesdesigngroup.com/inviting-and-modern-basement
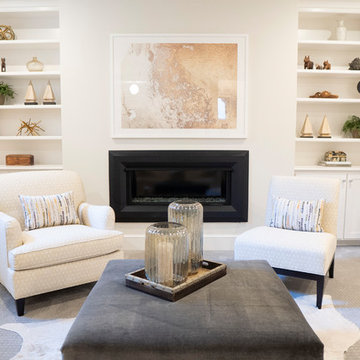
Cette image montre un sous-sol traditionnel donnant sur l'extérieur et de taille moyenne avec un mur blanc, moquette, une cheminée standard, un manteau de cheminée en pierre et un sol beige.
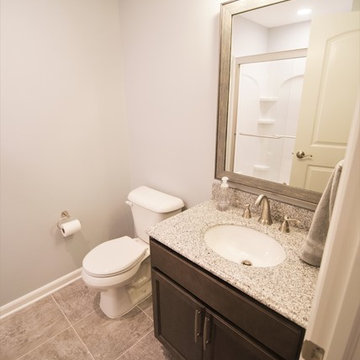
Carpet: Renescent Twist Color: "Granite"
Vinyl Plank: Encore Long View Pine
Paint: SW 7064 Passive Satin
Inspiration pour un sous-sol minimaliste enterré et de taille moyenne avec un mur gris, moquette, une cheminée standard, un manteau de cheminée en pierre et un sol beige.
Inspiration pour un sous-sol minimaliste enterré et de taille moyenne avec un mur gris, moquette, une cheminée standard, un manteau de cheminée en pierre et un sol beige.
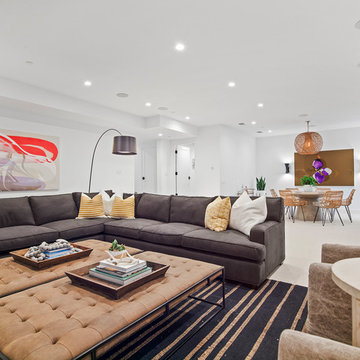
Aménagement d'un grand sous-sol contemporain donnant sur l'extérieur avec un mur blanc, moquette et un sol beige.
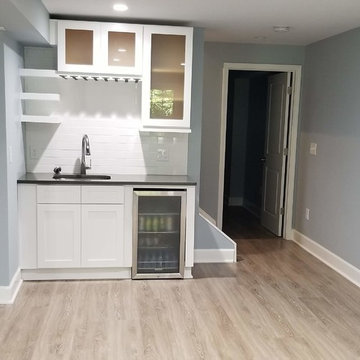
Finished basement with wet bar that has white shaker style flat panel cabinets, under cabinet wine glass rack, quartz countertop, white subway tile backsplash, mini refrigerator, open shelving LVT flooring (laminate flooring), family room, and full size bathroom.
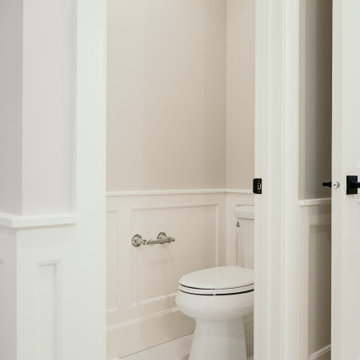
Panelled Water Closet
Exemple d'un grand sous-sol chic semi-enterré avec un mur gris, moquette et un sol beige.
Exemple d'un grand sous-sol chic semi-enterré avec un mur gris, moquette et un sol beige.
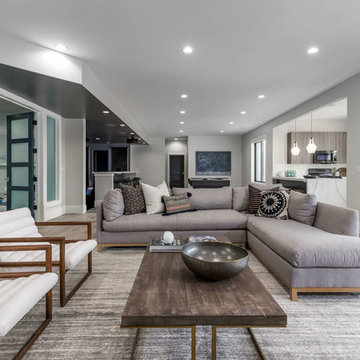
Brad Montgomery
Cette photo montre un grand sous-sol chic donnant sur l'extérieur avec un mur gris, un sol en vinyl, une cheminée standard, un manteau de cheminée en carrelage et un sol beige.
Cette photo montre un grand sous-sol chic donnant sur l'extérieur avec un mur gris, un sol en vinyl, une cheminée standard, un manteau de cheminée en carrelage et un sol beige.
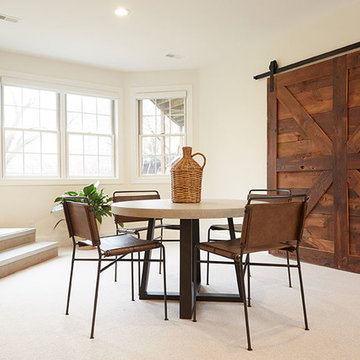
A renovation transformed this basement from blah to ta-dah. Removing a stage platform in this area helped to open up the space giving this basement family room a more spacious and airy feel. The homeowner added an authentic, handmade, sliding barn door made from 100+-year-old wood salvaged by Sangamon Reclaimed, from various American barns and buildings. The sliding door was installed using a black, flat track hardware kit including black bolts and lags, matching steel wheels, and drywall anti-crush rings --for a stronger hold.
Idées déco de sous-sols blancs avec un sol beige
6