Idées déco de sous-sols blancs avec un sol beige
Trier par :
Budget
Trier par:Populaires du jour
181 - 200 sur 581 photos
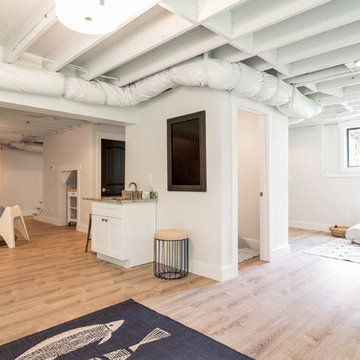
Réalisation d'un sous-sol champêtre donnant sur l'extérieur et de taille moyenne avec un mur gris, parquet clair, aucune cheminée et un sol beige.
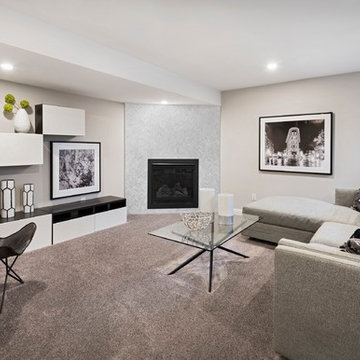
Marc Fowler
Cette image montre un sous-sol traditionnel enterré et de taille moyenne avec un mur beige, moquette, une cheminée d'angle, un manteau de cheminée en pierre et un sol beige.
Cette image montre un sous-sol traditionnel enterré et de taille moyenne avec un mur beige, moquette, une cheminée d'angle, un manteau de cheminée en pierre et un sol beige.
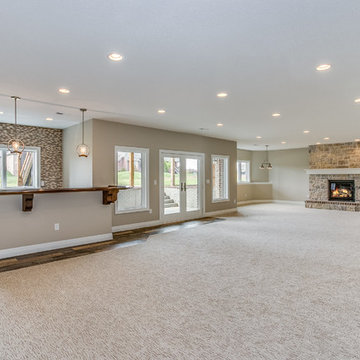
Cette photo montre un sous-sol tendance donnant sur l'extérieur et de taille moyenne avec un mur beige, moquette et un sol beige.
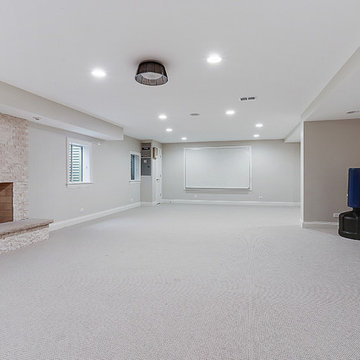
Cette image montre un grand sous-sol traditionnel enterré avec un mur beige, moquette, une cheminée standard, un manteau de cheminée en carrelage et un sol beige.
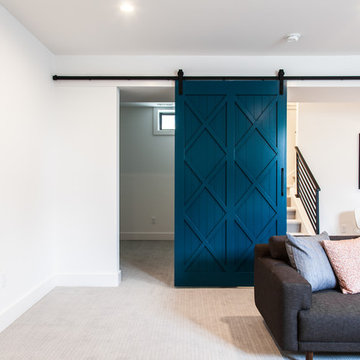
Aménagement d'un sous-sol classique de taille moyenne et enterré avec un mur blanc, moquette, aucune cheminée et un sol beige.
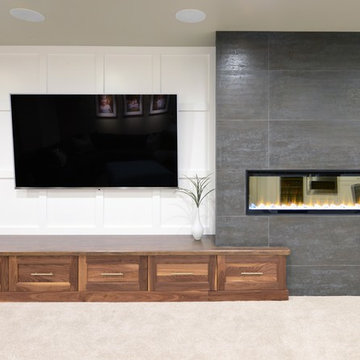
Robb Siverson Photography
Exemple d'un grand sous-sol moderne avec un mur gris, moquette, une cheminée double-face, un manteau de cheminée en bois et un sol beige.
Exemple d'un grand sous-sol moderne avec un mur gris, moquette, une cheminée double-face, un manteau de cheminée en bois et un sol beige.
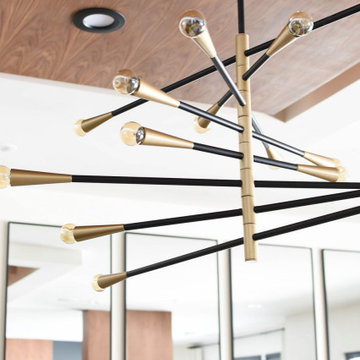
Aménagement d'un grand sous-sol contemporain donnant sur l'extérieur avec un mur blanc, parquet clair, aucune cheminée et un sol beige.
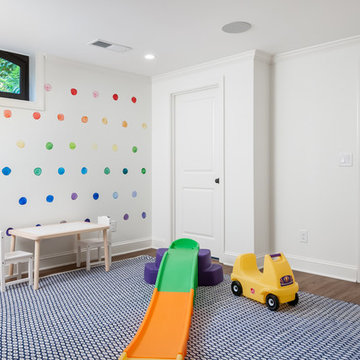
Our clients wanted a space to gather with friends and family for the children to play. There were 13 support posts that we had to work around. The awkward placement of the posts made the design a challenge. We created a floor plan to incorporate the 13 posts into special features including a built in wine fridge, custom shelving, and a playhouse. Now, some of the most challenging issues add character and a custom feel to the space. In addition to the large gathering areas, we finished out a charming powder room with a blue vanity, round mirror and brass fixtures.
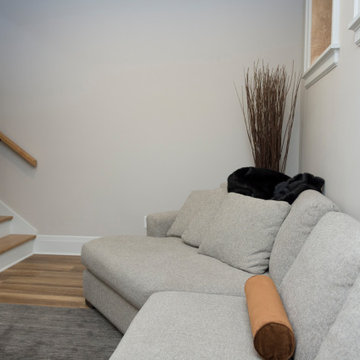
The feature wall in this basement was part of the original structure of this house. The fireplace brick surround was built from the original chimney bricks.
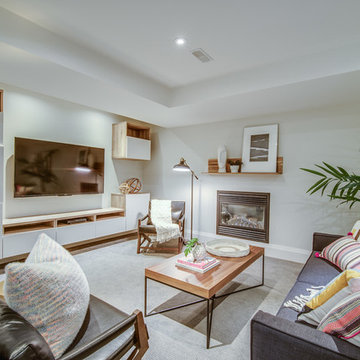
Leading Image - Toronto
Exemple d'un grand sous-sol moderne donnant sur l'extérieur avec un mur blanc, moquette, une cheminée standard, un manteau de cheminée en plâtre et un sol beige.
Exemple d'un grand sous-sol moderne donnant sur l'extérieur avec un mur blanc, moquette, une cheminée standard, un manteau de cheminée en plâtre et un sol beige.
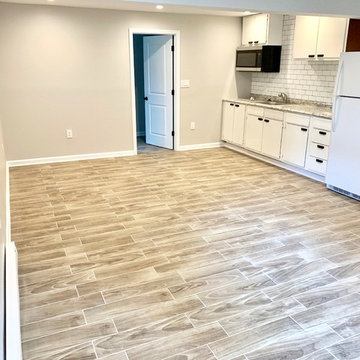
This basement was dated with asbestos and plywood walls. After having the asbestos professionally removed, we did a complete demo and replaced the flooring, added a kitchenette and updated the bathroom with modern fixtures. The client used the old kitchen cabinets in the basement to keep it within budget and we touched up the paint and replaced the hardware.
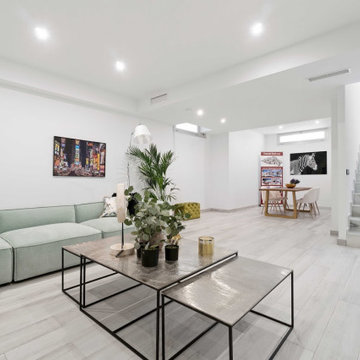
Exemple d'un sous-sol tendance de taille moyenne avec un mur blanc, un sol en carrelage de céramique et un sol beige.
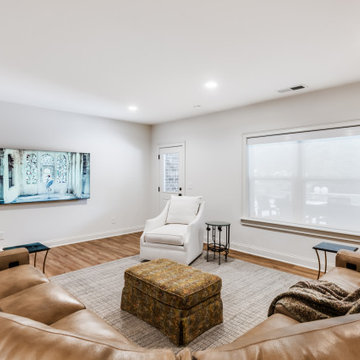
Although this basement was partially finished, it did not function well. Our clients wanted a comfortable space for movie nights and family visits.
Inspiration pour un grand sous-sol traditionnel donnant sur l'extérieur avec un bar de salon, un mur blanc, un sol en vinyl et un sol beige.
Inspiration pour un grand sous-sol traditionnel donnant sur l'extérieur avec un bar de salon, un mur blanc, un sol en vinyl et un sol beige.
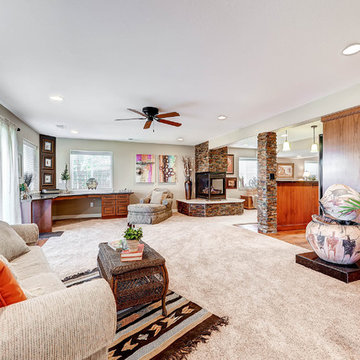
Cette image montre un grand sous-sol traditionnel donnant sur l'extérieur avec un mur beige, moquette, une cheminée double-face, un manteau de cheminée en pierre et un sol beige.
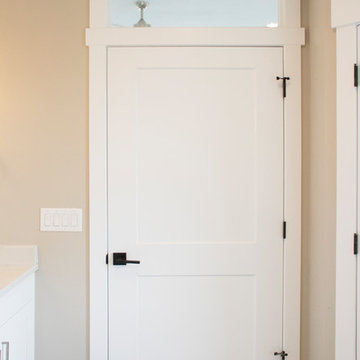
Door detail and transom
Cette image montre un grand sous-sol traditionnel avec un mur beige, un sol en carrelage de céramique et un sol beige.
Cette image montre un grand sous-sol traditionnel avec un mur beige, un sol en carrelage de céramique et un sol beige.
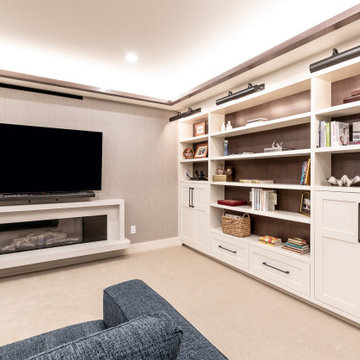
Inspiration pour un grand sous-sol minimaliste enterré avec un mur beige, moquette, cheminée suspendue, un manteau de cheminée en pierre, un sol beige et du papier peint.
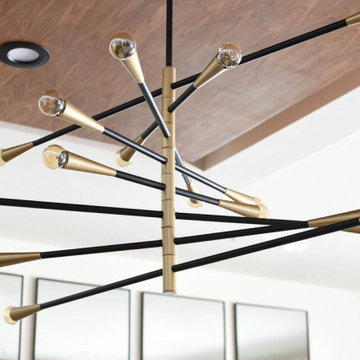
Cette image montre un grand sous-sol design donnant sur l'extérieur avec un mur blanc, parquet clair, aucune cheminée et un sol beige.
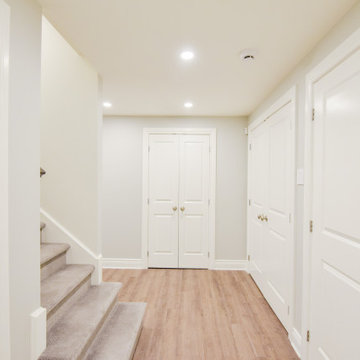
This basement was completely finished and decorated for a young family with kids complete with full bathroom, California Closets, a family room area and a playroom
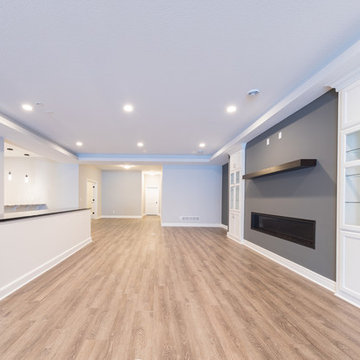
Cette photo montre un très grand sous-sol chic donnant sur l'extérieur avec un mur gris, parquet clair, une cheminée ribbon et un sol beige.
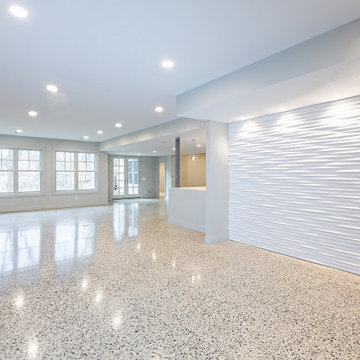
Huge, white, walk out basement with terrazzo flooring
Réalisation d'un très grand sous-sol tradition donnant sur l'extérieur avec un mur blanc, un sol en marbre, une cheminée standard et un sol beige.
Réalisation d'un très grand sous-sol tradition donnant sur l'extérieur avec un mur blanc, un sol en marbre, une cheminée standard et un sol beige.
Idées déco de sous-sols blancs avec un sol beige
10