Idées déco de sous-sols blancs avec un sol beige
Trier par :
Budget
Trier par:Populaires du jour
41 - 60 sur 578 photos
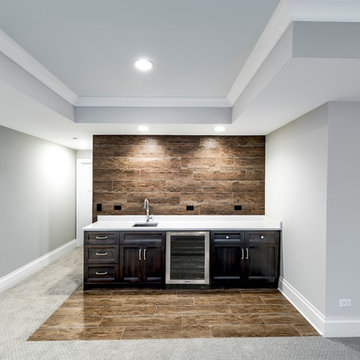
Exemple d'un sous-sol chic enterré et de taille moyenne avec un mur blanc, moquette, aucune cheminée et un sol beige.
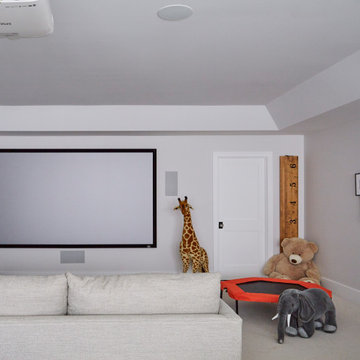
Réalisation d'un grand sous-sol champêtre enterré avec salle de cinéma, un mur blanc, moquette, un sol beige et un plafond décaissé.
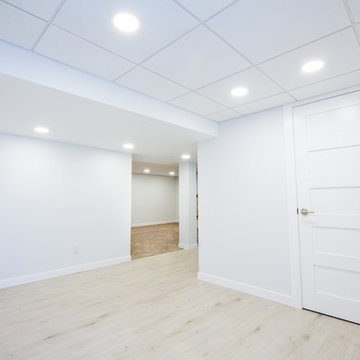
Photo by Stephen Gray
Exemple d'un très grand sous-sol tendance semi-enterré avec un mur bleu, un sol en vinyl et un sol beige.
Exemple d'un très grand sous-sol tendance semi-enterré avec un mur bleu, un sol en vinyl et un sol beige.
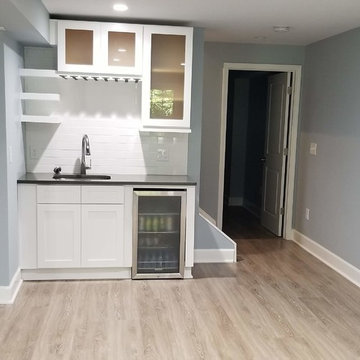
Finished basement with wet bar that has white shaker style flat panel cabinets, under cabinet wine glass rack, quartz countertop, white subway tile backsplash, mini refrigerator, open shelving LVT flooring (laminate flooring), family room, and full size bathroom.

Exemple d'un grand sous-sol tendance donnant sur l'extérieur avec un mur blanc, parquet clair, aucune cheminée et un sol beige.
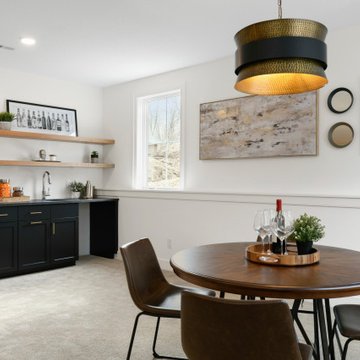
Pillar Homes Spring Preview 2020 - Spacecrafting Photography
Idée de décoration pour un sous-sol tradition semi-enterré et de taille moyenne avec un mur blanc, moquette et un sol beige.
Idée de décoration pour un sous-sol tradition semi-enterré et de taille moyenne avec un mur blanc, moquette et un sol beige.

These Basement stairs feature a niche with hidden railing. ©Finished Basement Company
Idée de décoration pour un grand sous-sol tradition donnant sur l'extérieur avec un mur gris, moquette, une cheminée d'angle, un manteau de cheminée en carrelage et un sol beige.
Idée de décoration pour un grand sous-sol tradition donnant sur l'extérieur avec un mur gris, moquette, une cheminée d'angle, un manteau de cheminée en carrelage et un sol beige.
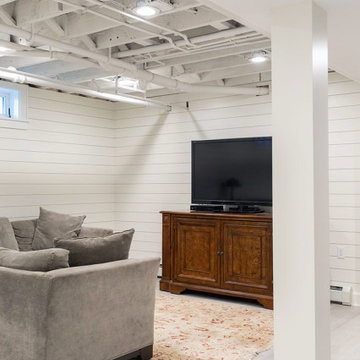
Sweeney updated the finishes with laminated veneer lumber (LVL) flooring and a shiplap finish on all walls.
Aménagement d'un grand sous-sol classique enterré avec un mur blanc, un sol en vinyl, un sol beige et du lambris de bois.
Aménagement d'un grand sous-sol classique enterré avec un mur blanc, un sol en vinyl, un sol beige et du lambris de bois.

This full basement renovation included adding a mudroom area, media room, a bedroom, a full bathroom, a game room, a kitchen, a gym and a beautiful custom wine cellar. Our clients are a family that is growing, and with a new baby, they wanted a comfortable place for family to stay when they visited, as well as space to spend time themselves. They also wanted an area that was easy to access from the pool for entertaining, grabbing snacks and using a new full pool bath.We never treat a basement as a second-class area of the house. Wood beams, customized details, moldings, built-ins, beadboard and wainscoting give the lower level main-floor style. There’s just as much custom millwork as you’d see in the formal spaces upstairs. We’re especially proud of the wine cellar, the media built-ins, the customized details on the island, the custom cubbies in the mudroom and the relaxing flow throughout the entire space.

Exemple d'un grand sous-sol nature semi-enterré avec un mur gris, moquette, aucune cheminée et un sol beige.
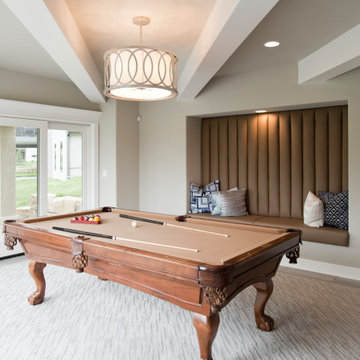
Cette photo montre un grand sous-sol donnant sur l'extérieur avec un mur beige, moquette et un sol beige.
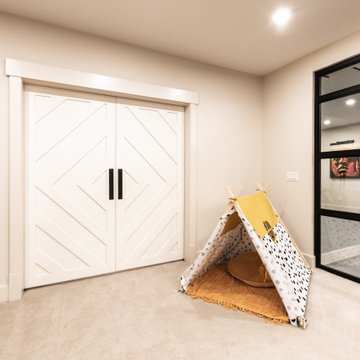
Exemple d'un grand sous-sol moderne enterré avec un mur beige, moquette, cheminée suspendue, un manteau de cheminée en pierre, un sol beige et du papier peint.
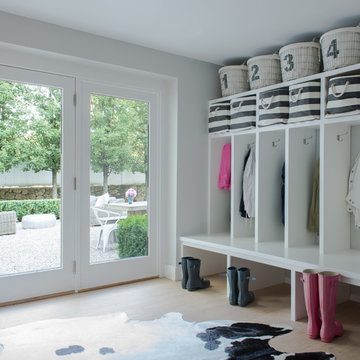
Photographer, Jane Beiles
Cette image montre un sous-sol marin donnant sur l'extérieur et de taille moyenne avec un mur gris, parquet clair et un sol beige.
Cette image montre un sous-sol marin donnant sur l'extérieur et de taille moyenne avec un mur gris, parquet clair et un sol beige.

Cette image montre un grand sous-sol design donnant sur l'extérieur avec un mur blanc, parquet clair, aucune cheminée et un sol beige.
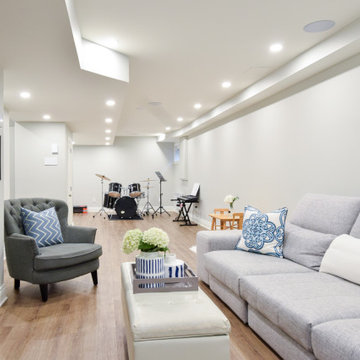
This basement was completely finished and decorated for a young family with kids complete with full bathroom, California Closets, a family room area and a playroom

Remodeling an existing 1940s basement is a challenging! We started off with reframing and rough-in to open up the living space, to create a new wine cellar room, and bump-out for the new gas fireplace. The drywall was given a Level 5 smooth finish to provide a modern aesthetic. We then installed all the finishes from the brick fireplace and cellar floor, to the built-in cabinets and custom wine cellar racks. This project turned out amazing!
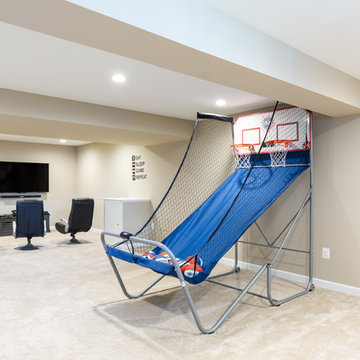
Renee Alexander
Exemple d'un très grand sous-sol tendance enterré avec un mur beige, moquette, aucune cheminée et un sol beige.
Exemple d'un très grand sous-sol tendance enterré avec un mur beige, moquette, aucune cheminée et un sol beige.

Idée de décoration pour un grand sous-sol design avec un mur blanc, parquet clair, aucune cheminée et un sol beige.

A brownstone cellar revitalized with custom built ins throughout for tv lounging, plenty of play space, and a fitness center.
Aménagement d'un sous-sol contemporain semi-enterré et de taille moyenne avec salle de cinéma, un mur blanc, un sol en carrelage de porcelaine et un sol beige.
Aménagement d'un sous-sol contemporain semi-enterré et de taille moyenne avec salle de cinéma, un mur blanc, un sol en carrelage de porcelaine et un sol beige.
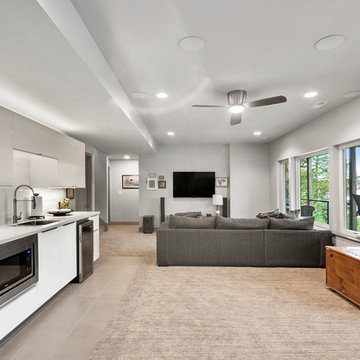
Exemple d'un grand sous-sol tendance donnant sur l'extérieur avec un mur gris, moquette, aucune cheminée et un sol beige.
Idées déco de sous-sols blancs avec un sol beige
3