Idées déco de sous-sols blancs avec parquet clair
Trier par :
Budget
Trier par:Populaires du jour
41 - 60 sur 278 photos
1 sur 3
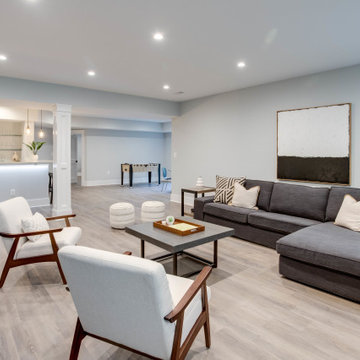
Idée de décoration pour un sous-sol design enterré et de taille moyenne avec un mur gris, parquet clair, aucune cheminée et un sol beige.
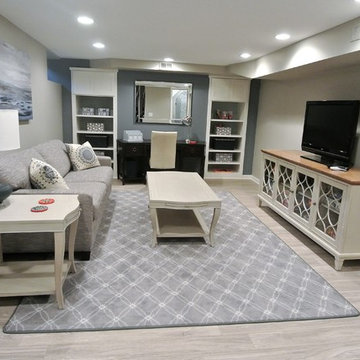
When we started this project there were 3 lights, red carpet, and fake panel doors where the built-in bookcases are now. This home is an old historic home so it was important to update the space for their kids and guests to come and stay as well as try to make the space appear bigger then it actually was. I went with whitewashed flooring, beautiful tables that were distressed with a white & grey finish. Kept the colors neutral but added a pop of blue. We built the bookshelves so that they could have storage for games and art, the sofa also serves as a sleeper. The desk with mirror above help reflect the light and also allow them to work down there. Client was so thrilled!!

Leslie Goodwin Photography
Inspiration pour un sous-sol design enterré avec un mur blanc, parquet clair, aucune cheminée et un sol marron.
Inspiration pour un sous-sol design enterré avec un mur blanc, parquet clair, aucune cheminée et un sol marron.
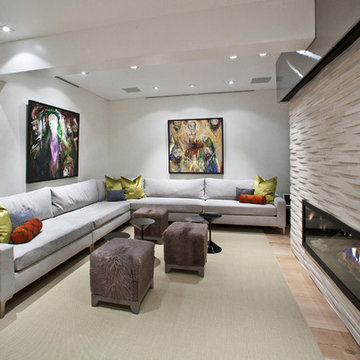
The basement has an Xtrordinaire Xtreeme Fireplace, with a custom stainless steel surround for a drop down projector screen for cinema purposes.
Inspiration pour un grand sous-sol design semi-enterré avec un mur blanc, parquet clair, un manteau de cheminée en pierre et une cheminée ribbon.
Inspiration pour un grand sous-sol design semi-enterré avec un mur blanc, parquet clair, un manteau de cheminée en pierre et une cheminée ribbon.
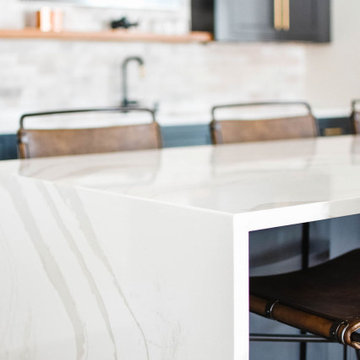
Aménagement d'un grand sous-sol contemporain donnant sur l'extérieur avec un mur blanc, parquet clair, aucune cheminée et un sol beige.
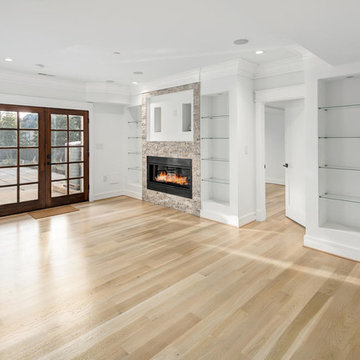
Exemple d'un grand sous-sol moderne donnant sur l'extérieur avec un mur blanc, parquet clair, une cheminée ribbon, un manteau de cheminée en pierre et un sol beige.
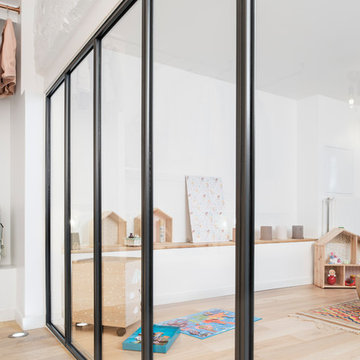
Giovanni Del Brenna
Idée de décoration pour un grand sous-sol nordique semi-enterré avec un mur blanc et parquet clair.
Idée de décoration pour un grand sous-sol nordique semi-enterré avec un mur blanc et parquet clair.
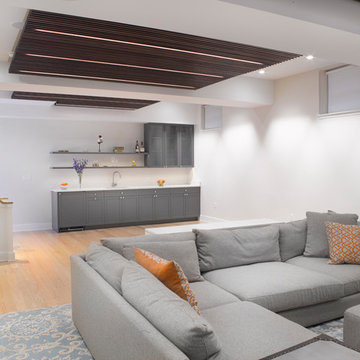
Bill Brady photographer
Basement build out and renovation for family room with new LED lit staircase.
Exemple d'un sous-sol tendance semi-enterré et de taille moyenne avec un mur blanc, parquet clair et une cheminée standard.
Exemple d'un sous-sol tendance semi-enterré et de taille moyenne avec un mur blanc, parquet clair et une cheminée standard.
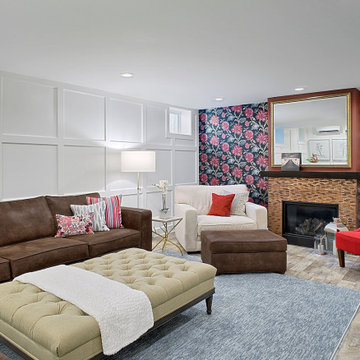
We believe interiors are for people, and should be functional and beautiful. The family room pretty much sums that up. The playful and bold floral wallpaper by Nina Campbell for Designer’s Guild sets the tone in this transitional, colorful space. The brand new fireplace is ready for cozy fireside wine tastings, as the copper tiles and custom gilded mirror sparkle in the candlelight.
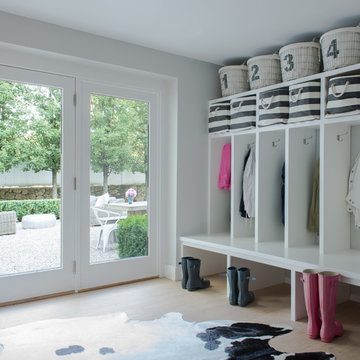
Photographer, Jane Beiles
Cette image montre un sous-sol marin donnant sur l'extérieur et de taille moyenne avec un mur gris, parquet clair et un sol beige.
Cette image montre un sous-sol marin donnant sur l'extérieur et de taille moyenne avec un mur gris, parquet clair et un sol beige.
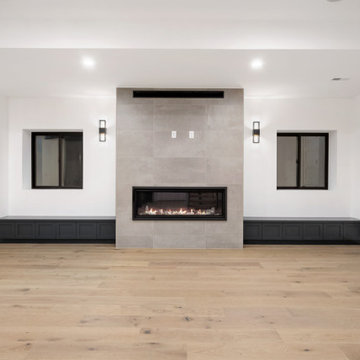
Idées déco pour un grand sous-sol industriel enterré avec un bar de salon, un mur blanc, parquet clair, une cheminée standard, un manteau de cheminée en carrelage, un sol marron et poutres apparentes.
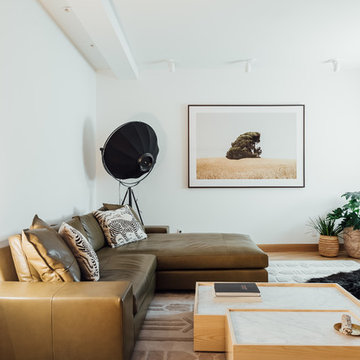
Aménagement d'un grand sous-sol moderne semi-enterré avec un mur blanc et parquet clair.
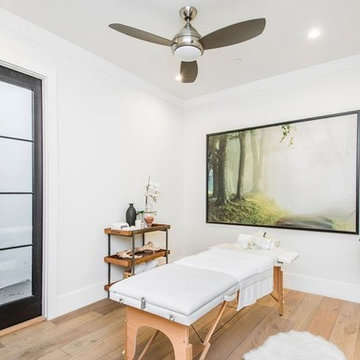
Réalisation d'un sous-sol design donnant sur l'extérieur et de taille moyenne avec un mur blanc, parquet clair et un sol beige.
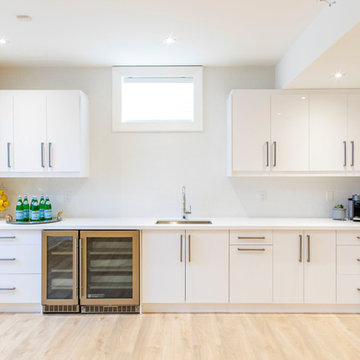
Cette photo montre un sous-sol tendance semi-enterré et de taille moyenne avec un mur gris, parquet clair, aucune cheminée et un sol marron.
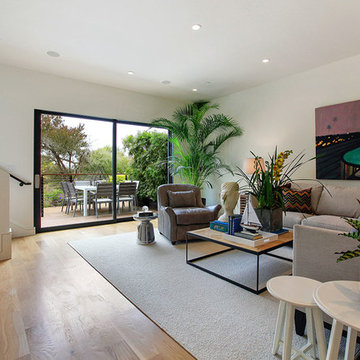
White Oak Hardwood Floors. Wide plank. Waterbased satin finish.
Cette photo montre un grand sous-sol tendance avec un mur blanc et parquet clair.
Cette photo montre un grand sous-sol tendance avec un mur blanc et parquet clair.
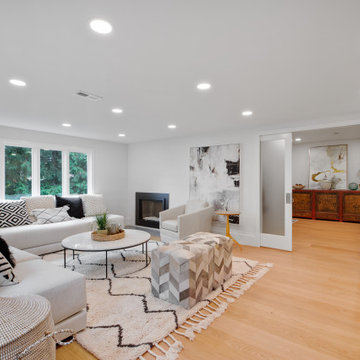
To delineate the lower-level, we added pocket doors to separate the living area from the workout space.
Aménagement d'un très grand sous-sol rétro semi-enterré avec un mur blanc, parquet clair et un sol marron.
Aménagement d'un très grand sous-sol rétro semi-enterré avec un mur blanc, parquet clair et un sol marron.
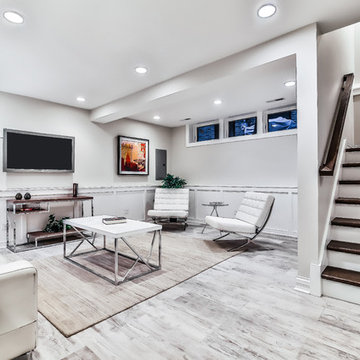
Cette photo montre un sous-sol chic semi-enterré et de taille moyenne avec un mur blanc, parquet clair, aucune cheminée et un sol gris.
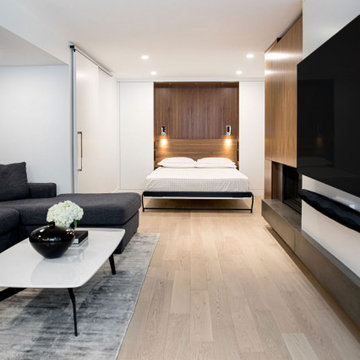
Inspiration pour un sous-sol minimaliste enterré et de taille moyenne avec un mur blanc, parquet clair, une cheminée standard et un manteau de cheminée en bois.
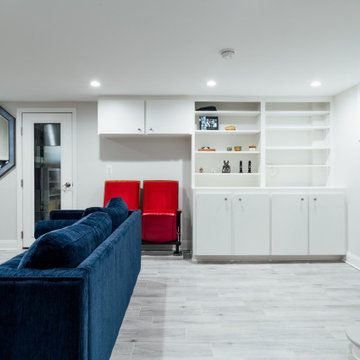
The owners wanted to add space to their DC home by utilizing the existing dark, wet basement. We were able to create a light, bright space for their growing family. Behind the walls we updated the plumbing, insulation and waterproofed the basement. You can see the beautifully finished space is multi-functional with a play area, TV viewing, new spacious bath and laundry room - the perfect space for a growing family.
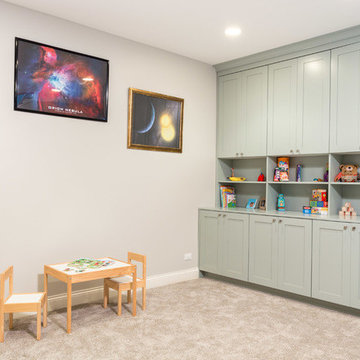
A fun updated to a once dated basement. We renovated this client’s basement to be the perfect play area for their children as well as a chic gathering place for their friends and family. In order to accomplish this, we needed to ensure plenty of storage and seating. Some of the first elements we installed were large cabinets throughout the basement as well as a large banquette, perfect for hiding children’s toys as well as offering ample seating for their guests. Next, to brighten up the space in colors both children and adults would find pleasing, we added a textured blue accent wall and painted the cabinetry a pale green.
Upstairs, we renovated the bathroom to be a kid-friendly space by replacing the stand-up shower with a full bath. The natural stone wall adds warmth to the space and creates a visually pleasing contrast of design.
Lastly, we designed an organized and practical mudroom, creating a perfect place for the whole family to store jackets, shoes, backpacks, and purses.
Designed by Chi Renovation & Design who serve Chicago and it's surrounding suburbs, with an emphasis on the North Side and North Shore. You'll find their work from the Loop through Lincoln Park, Skokie, Wilmette, and all of the way up to Lake Forest.
Idées déco de sous-sols blancs avec parquet clair
3