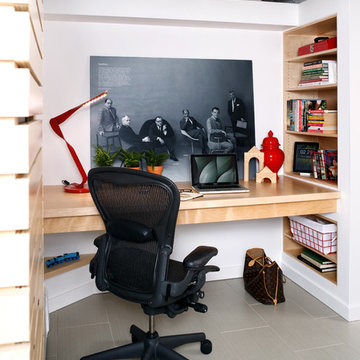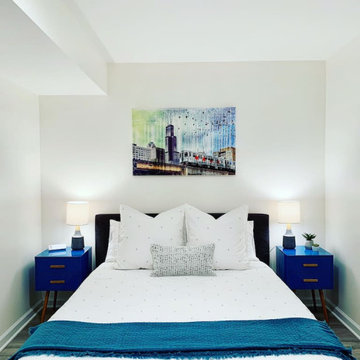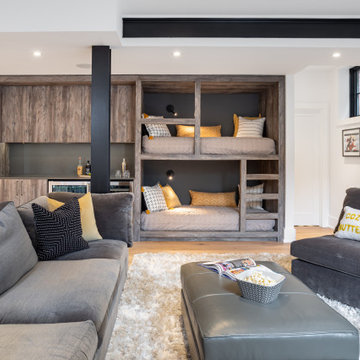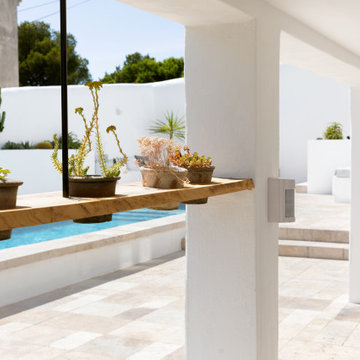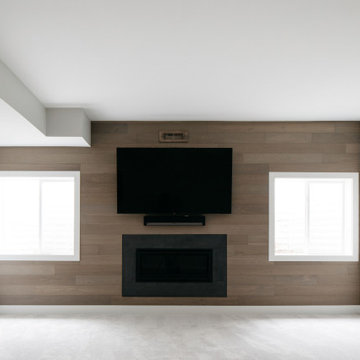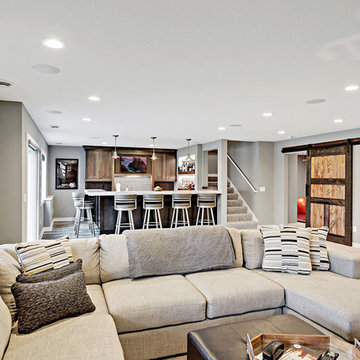Idées déco de sous-sols blancs
Trier par :
Budget
Trier par:Populaires du jour
121 - 140 sur 12 011 photos
1 sur 2
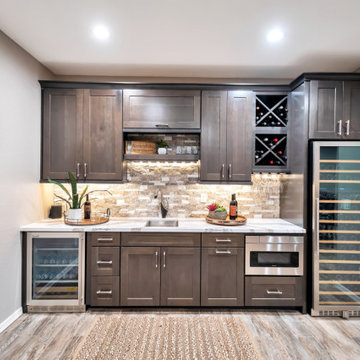
Aménagement d'un sous-sol montagne de taille moyenne avec un sol en carrelage de porcelaine.
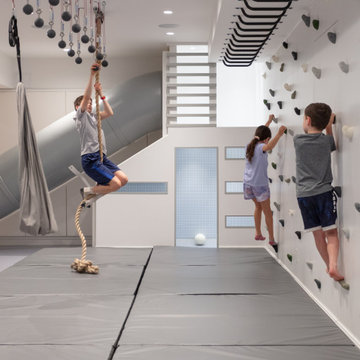
Kids' playroom - modern kids' room idea in Rye, New York - Houzz
Cette image montre un sous-sol design.
Cette image montre un sous-sol design.
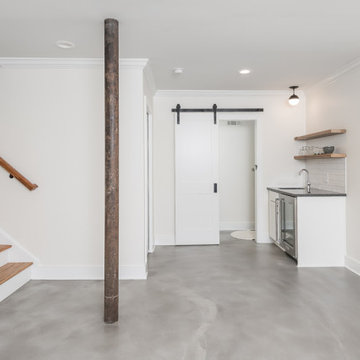
Our clients had significant damage to their finished basement from a city sewer line break at the street. Once mitigation and sanitation were complete, we worked with our clients to maximized the space by relocating the powder room and wet bar cabinetry and opening up the main living area. The basement now functions as a much wished for exercise area and hang out lounge. The wood shelves, concrete floors and barn door give the basement a modern feel. We are proud to continue to give this client a great renovation experience.
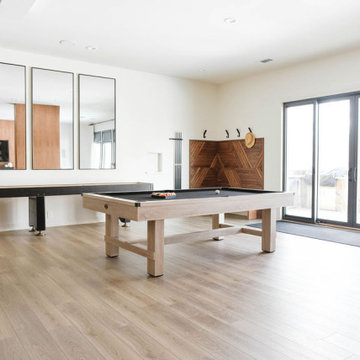
Idées déco pour un grand sous-sol contemporain donnant sur l'extérieur avec un mur blanc, parquet clair, aucune cheminée et un sol beige.

Inspiration pour un grand sous-sol design semi-enterré avec un mur gris, moquette, aucune cheminée et un sol gris.
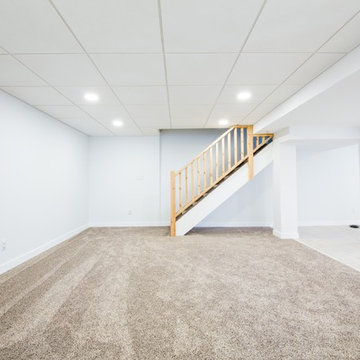
Photo by Stephen Gray
Cette image montre un très grand sous-sol design semi-enterré avec un mur bleu, un sol en vinyl et un sol beige.
Cette image montre un très grand sous-sol design semi-enterré avec un mur bleu, un sol en vinyl et un sol beige.

Renee Alexander
Aménagement d'un très grand sous-sol classique donnant sur l'extérieur avec un mur beige, moquette, aucune cheminée et un sol beige.
Aménagement d'un très grand sous-sol classique donnant sur l'extérieur avec un mur beige, moquette, aucune cheminée et un sol beige.
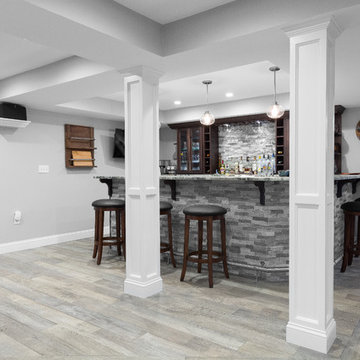
The open concept floorplan in this basement is perfect for entertaining small or large crowds.
Photo credit: Perko Photography
Aménagement d'un très grand sous-sol classique semi-enterré avec un mur gris, un sol en carrelage de porcelaine, aucune cheminée et un sol marron.
Aménagement d'un très grand sous-sol classique semi-enterré avec un mur gris, un sol en carrelage de porcelaine, aucune cheminée et un sol marron.

Aménagement d'un grand sous-sol campagne avec un mur gris, un sol en bois brun, aucune cheminée et un sol marron.
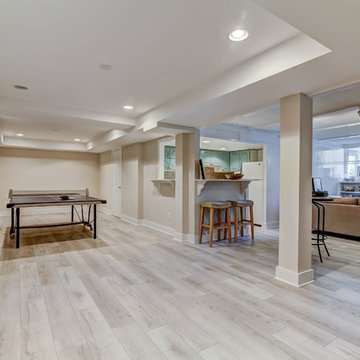
Idée de décoration pour un sous-sol tradition de taille moyenne avec un mur beige, un sol en carrelage de porcelaine, aucune cheminée et un sol beige.
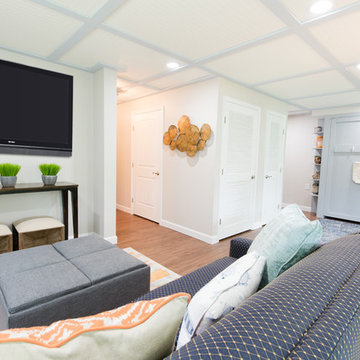
Tim Souza
Idées déco pour un sous-sol bord de mer donnant sur l'extérieur et de taille moyenne avec un mur beige, un sol en vinyl et un sol marron.
Idées déco pour un sous-sol bord de mer donnant sur l'extérieur et de taille moyenne avec un mur beige, un sol en vinyl et un sol marron.
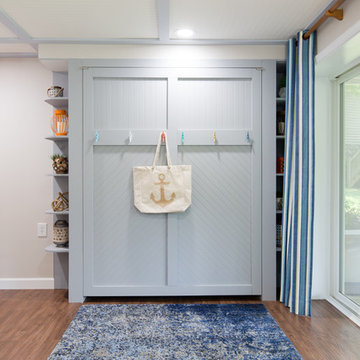
Tim Souza
Inspiration pour un petit sous-sol marin donnant sur l'extérieur avec un mur beige, un sol en vinyl et un sol marron.
Inspiration pour un petit sous-sol marin donnant sur l'extérieur avec un mur beige, un sol en vinyl et un sol marron.
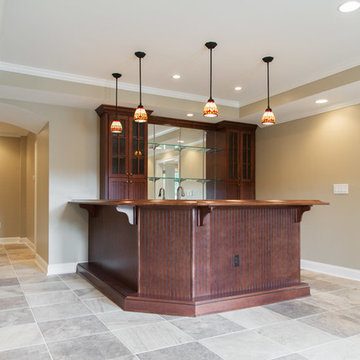
Rainflower Photography
Aménagement d'un grand sous-sol classique donnant sur l'extérieur avec un mur beige, un sol en carrelage de porcelaine et aucune cheminée.
Aménagement d'un grand sous-sol classique donnant sur l'extérieur avec un mur beige, un sol en carrelage de porcelaine et aucune cheminée.
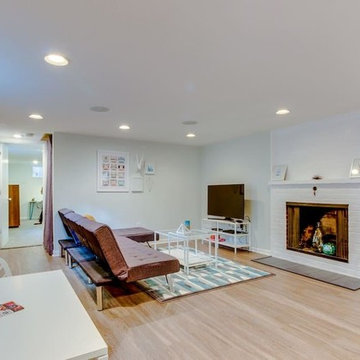
Inspiration pour un sous-sol avec un mur bleu, parquet clair, une cheminée standard et un manteau de cheminée en brique.
Idées déco de sous-sols blancs
7
