Idées déco de sous-sols blancs
Trier par :
Budget
Trier par:Populaires du jour
101 - 120 sur 842 photos
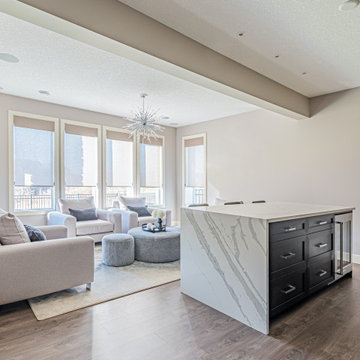
For their basement renovation, our clients wanted to update their basement and also dedicate an area for a bar and seating area. They are an active young family that entertains and loves watching movies together so an aesthetically pleasing and comfortable seating area by the bar was essential.
In this modern design we decided to go with a soft neutral colour palette that brought more light into the basement. For the cabinets, we wanted to define contrast so we went with a beautiful espresso finish that also complimented the luxury vinyl plank floor.
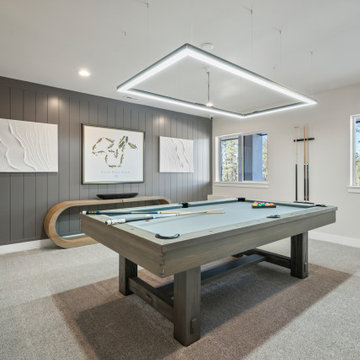
Pool Table with professional lighting with view of the golf course from the basement level
Cette photo montre un grand sous-sol chic donnant sur l'extérieur avec salle de jeu, un mur gris, moquette, un sol gris et du lambris de bois.
Cette photo montre un grand sous-sol chic donnant sur l'extérieur avec salle de jeu, un mur gris, moquette, un sol gris et du lambris de bois.
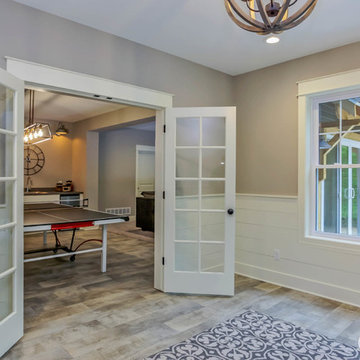
Exemple d'un grand sous-sol nature donnant sur l'extérieur avec un mur bleu et un sol beige.
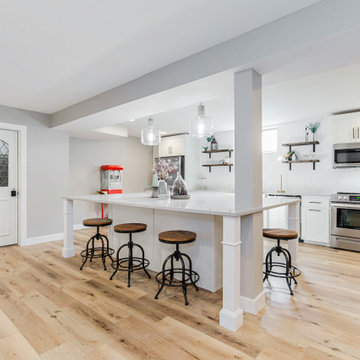
Martanne Construction, Louisburg, Kansas, 2022 Regional CotY Award Winner, Basement Under $100,000
Inspiration pour un grand sous-sol minimaliste donnant sur l'extérieur avec un mur gris.
Inspiration pour un grand sous-sol minimaliste donnant sur l'extérieur avec un mur gris.
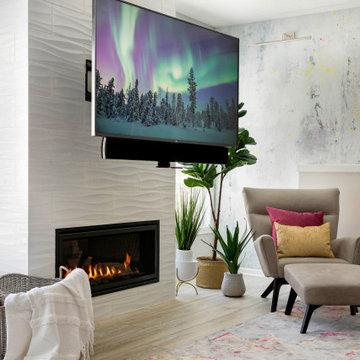
The clients lower level was in need of a bright and fresh perspective, with a twist of inspiration from a recent stay in Amsterdam. The previous space was dark, cold, somewhat rustic and featured a fireplace that too up way to much of the space. They wanted a new space where their teenagers could hang out with their friends and where family nights could be filled with colorful expression. They wanted to have a TV above the fire place with no mantel so this is what we set up for them.
Photography by Spacecrafting Photography
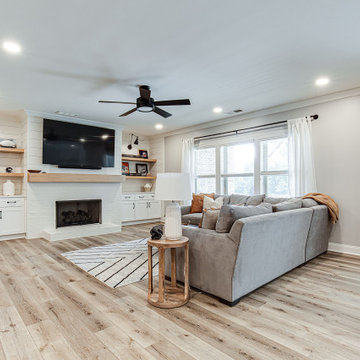
Idée de décoration pour un grand sous-sol champêtre donnant sur l'extérieur avec salle de jeu, un mur gris, un sol en vinyl, une cheminée standard, un manteau de cheminée en lambris de bois, un sol multicolore et boiseries.
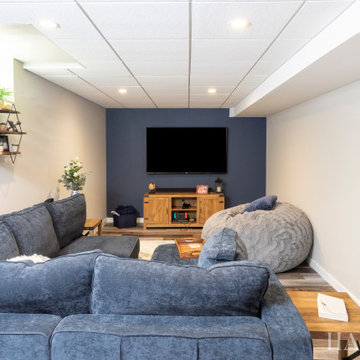
Aménagement d'un sous-sol industriel enterré et de taille moyenne avec un bar de salon, un mur beige, sol en stratifié, un sol multicolore et poutres apparentes.
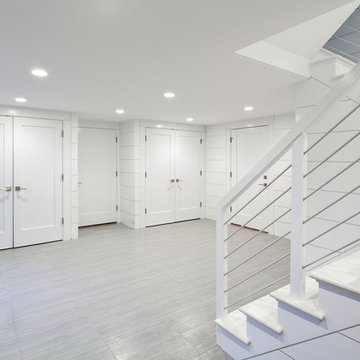
Dan Cutrona
Cette image montre un sous-sol marin donnant sur l'extérieur et de taille moyenne avec un mur blanc, un sol gris, un sol en ardoise et aucune cheminée.
Cette image montre un sous-sol marin donnant sur l'extérieur et de taille moyenne avec un mur blanc, un sol gris, un sol en ardoise et aucune cheminée.
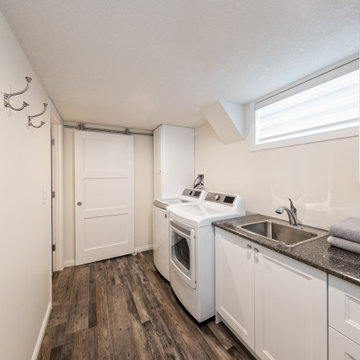
Our clients live in a beautifully maintained 60/70's era bungalow in a mature and desirable area of the city. They had previously re-developed the main floor, exterior, landscaped the front & back yards, and were now ready to develop the unfinished basement. It was a 1,000 sq ft of pure blank slate! They wanted a family room, a bar, a den, a guest bedroom large enough to accommodate a king-sized bed & walk-in closet, a four piece bathroom with an extra large 6 foot tub, and a finished laundry room. Together with our clients, a beautiful and functional space was designed and created. Have a look at the finished product. Hard to believe it is a basement! Gorgeous!
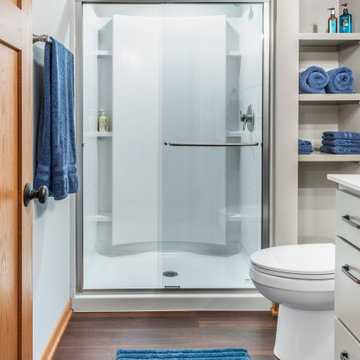
The full bathroom includes a stylish acrylic shower module by Sterling, with a Delta Simplicity semi-frameless glass door and a serene painted Amish cabinet handcrafted in Wisconsin
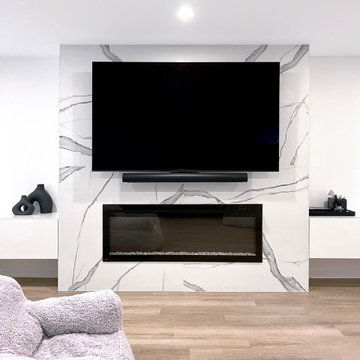
This basement went from dark and chilly to light, bright and cosy added space for a busy family. The large family room feature wall shows off a large screen TV and also a gas fireplace to keep the space warm. Built-ins on either side keep the space tidy. Not shown are the extra storage spaces and closets which hide behind pristine white doors with black hardware.
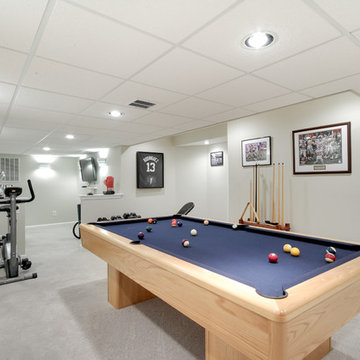
Jose Alfano
Inspiration pour un sous-sol traditionnel semi-enterré et de taille moyenne avec un mur beige, moquette et aucune cheminée.
Inspiration pour un sous-sol traditionnel semi-enterré et de taille moyenne avec un mur beige, moquette et aucune cheminée.
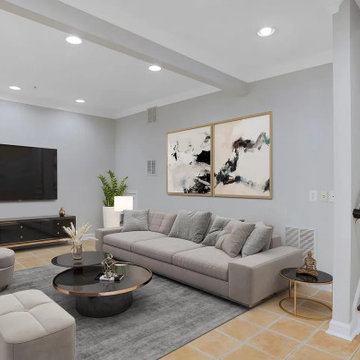
As a contractor, our approach to preparing a home for sale involves a comprehensive scope of work aimed at maximizing the property's value and appeal. We prepare by assessing and addressing structural and cosmetic issues, conducting repairs, and performing various upgrades such as painting, flooring, and kitchen/bathroom renovations, and multiple cost-effective home improvements & automation. Our objective is to present well-maintained, visually appealing properties that can fetch competitive prices in the real estate market.
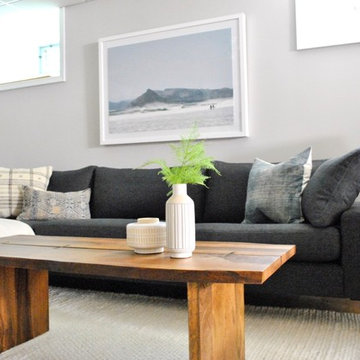
Libby Rawes
Idées déco pour un grand sous-sol scandinave semi-enterré avec un mur gris et parquet clair.
Idées déco pour un grand sous-sol scandinave semi-enterré avec un mur gris et parquet clair.
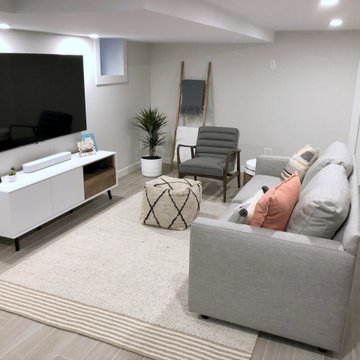
Storage needed to be hidden but there was very little space to put it, so we did the best we could with the bulkheads dictating where this was best placed.
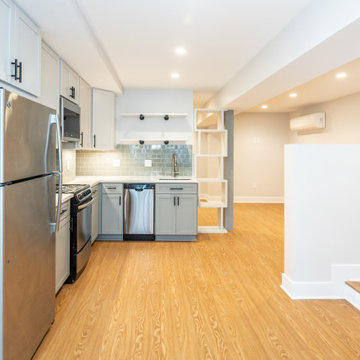
This chic and contemporary basement renovation is for an accessory apartment dwelling. Its intriguing spatial configuration transforms an ordinary unfinished basement into a lofty and trendy apartment with a relatively high ceiling, delectable color palette, and day-lighting.
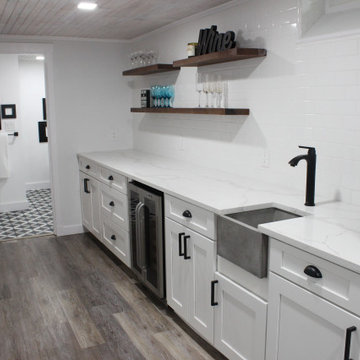
Who wouldn't love their very own wet bar complete with farmhouse sink, open shelving, and Quartz counters? Well, these lucky homeowners got just that along with a wine cellar designed specifically for wine storage and sipping. Not only that but the dingy Oregon basement bathroom was completely revamped as well using a black and white color palette. The clients wanted the wet bar to be as light and bright as possible. This was achieved by keeping everything clean and white. The ceiling adds an element of interest with the white washed wood. The completed project is really stunning.
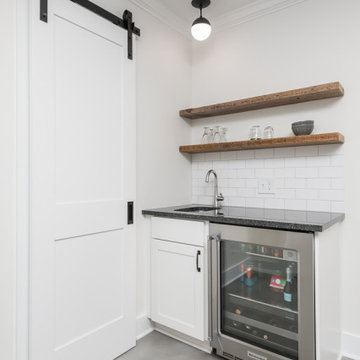
Our clients had significant damage to their finished basement from a city sewer line break at the street. Once mitigation and sanitation were complete, we worked with our clients to maximized the space by relocating the powder room and wet bar cabinetry and opening up the main living area. The basement now functions as a much wished for exercise area and hang out lounge. The wood shelves, concrete floors and barn door give the basement a modern feel. We are proud to continue to give this client a great renovation experience.

A lovely Brooklyn Townhouse with an underutilized garden floor (walk out basement) gets a full redesign to expand the footprint of the home. The family of four needed a playroom for toddlers that would grow with them, as well as a multifunctional guest room and office space. The modern play room features a calming tree mural background juxtaposed with vibrant wall decor and a beanbag chair.. Plenty of closed and open toy storage, a chalkboard wall, and large craft table foster creativity and provide function. Carpet tiles for easy clean up with tots! The guest room design is sultry and decadent with golds, blacks, and luxurious velvets in the chair and turkish ikat pillows. A large chest and murphy bed, along with a deco style media cabinet plus TV, provide comfortable amenities for guests despite the long narrow space. The glam feel provides the perfect adult hang out for movie night and gaming. Tibetan fur ottomans extend seating as needed.
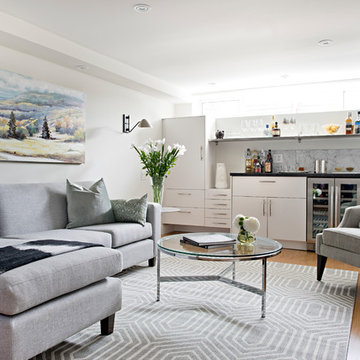
Entertaining doesn’t always happen on the main floor and in this project, the basement was dedicated towards creating a comfortable family room and hang out spot for guests. The wet bar is the perfect spot for preparing drinks for movie or gossip night with friends.
Photographer: Mike Chajecki
Idées déco de sous-sols blancs
6