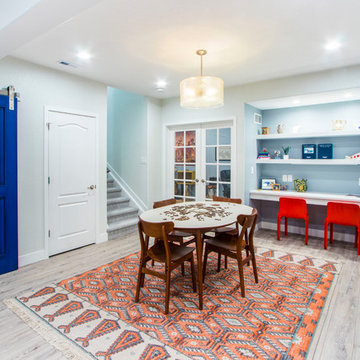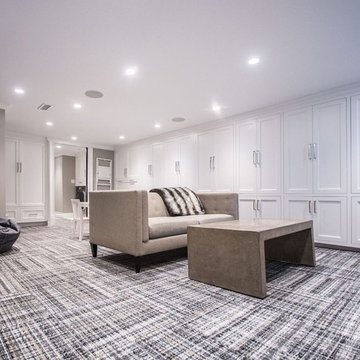Idées déco de sous-sols blancs
Trier par :
Budget
Trier par:Populaires du jour
1 - 20 sur 1 319 photos
1 sur 3

A blank slate and open minds are a perfect recipe for creative design ideas. The homeowner's brother is a custom cabinet maker who brought our ideas to life and then Landmark Remodeling installed them and facilitated the rest of our vision. We had a lot of wants and wishes, and were to successfully do them all, including a gym, fireplace, hidden kid's room, hobby closet, and designer touches.

Idées déco pour un sous-sol contemporain de taille moyenne et semi-enterré avec un mur blanc, parquet clair, un manteau de cheminée en pierre, un sol beige et une cheminée ribbon.
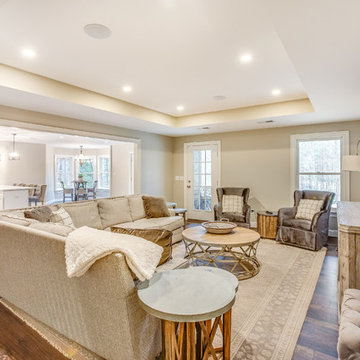
Multi-Purpose Basement
By removing the drop-ceiling, creating a large cased opening between rooms, and adding lots of recessed lighting this basement once over run by kids has become an adult haven for weekend parties and family get togethers.
Quartz Countertops
Subway Tile Backsplash
LVP Flooring
205 Photography
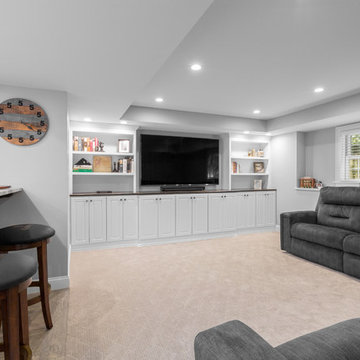
This renovated space included a newly designed, elaborate bar, a comfortable entertainment area, a full bathroom, and a large open children’s play area. Several wall mounted televisions, and a fully integrated surround sound system throughout the whole finished space make this a perfect spot for watching sports or catching a movie.
Photo credit: Perko Photography
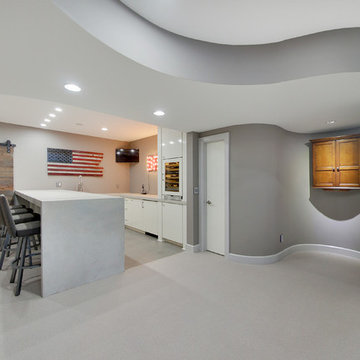
Spacecrafting
Exemple d'un sous-sol tendance enterré et de taille moyenne avec un mur gris, moquette et aucune cheminée.
Exemple d'un sous-sol tendance enterré et de taille moyenne avec un mur gris, moquette et aucune cheminée.

Originally the client wanted to put the TV on one wall and the awesome fireplace on another AND have lots of seating for guests. We made the TV/Fireplace a focal point and put the biggest sectional we could in there.
Photo: Matt Kocourek

Interior Design, Custom Furniture Design & Art Curation by Chango & Co.
Réalisation d'un sous-sol marin semi-enterré et de taille moyenne avec un mur blanc, parquet clair, aucune cheminée et un sol marron.
Réalisation d'un sous-sol marin semi-enterré et de taille moyenne avec un mur blanc, parquet clair, aucune cheminée et un sol marron.

Would you like to make the basement floor livable? We can do this for you.
We can turn your basement, which you use as a storage room, into an office or kitchen, maybe an entertainment area or a hometeather. You can contact us for all these. You can also check our other social media accounts for our other living space designs.
Good day.

Media room / family room basement: We transformed a large finished basement in suburban New Jersery into a farmhouse inspired, chic media / family room. The barn door media cabinet with iron hardware steals the show and makes for the perfect transition between TV-watching to hanging out and playing family games. A cozy gray fabric on the sectional sofa is offset by the elegant leather sofa and acrylic chair. This family-friendly space is adjacent to an open-concept kids playroom and craft room, which echo the same color palette and materials with a more youthful look. See the full project to view playroom and craft room.
Photo Credits: Erin Coren, Curated Nest Interiors
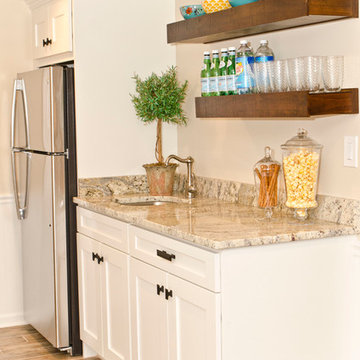
Dana Steinecker Photography, www.danasteineckerphotography.com
Exemple d'un sous-sol nature semi-enterré et de taille moyenne avec un mur beige, un sol en carrelage de porcelaine et aucune cheminée.
Exemple d'un sous-sol nature semi-enterré et de taille moyenne avec un mur beige, un sol en carrelage de porcelaine et aucune cheminée.
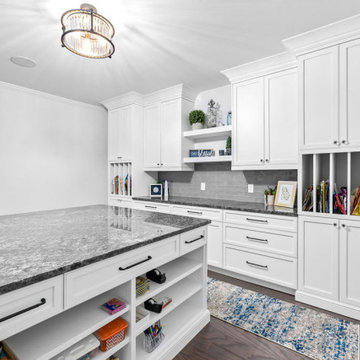
Bring out your creative side in this beautifully designed craft room. The main workstation is a large freestanding island with sleek black granite countertops, pull-out drawers, open storage, and ample room to get creative. The focal point of this stylish craft room is the dazzling floor to ceiling white shaker cabinetry, open shelving, and multipurpose work space along the entire back wall. The coordinating countertops, glossy gray subway tile backsplash and mix of modern and traditional accents add the finishing touches to this space making it the perfect setting to inspire your creativity.
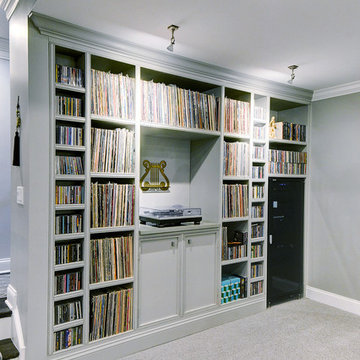
By turning the original staircase, we allowed for this wonderful area to create a music lovers dream space. Custom designed album/CD storage houses the owner's massive collection perfectly. Cubby for the Sonos system, and a custom height for the turntable, allows for a perfect audio setup.
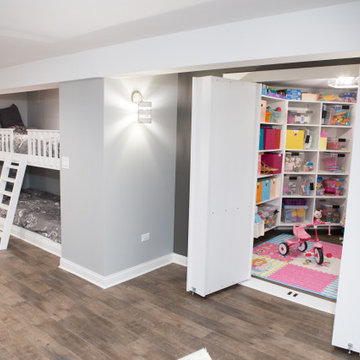
Elgin basement remodel featuring custom-built laddered bunk beds and a hidden storage closet.
Cette photo montre un sous-sol chic semi-enterré et de taille moyenne avec un mur violet, un sol en vinyl et un sol marron.
Cette photo montre un sous-sol chic semi-enterré et de taille moyenne avec un mur violet, un sol en vinyl et un sol marron.
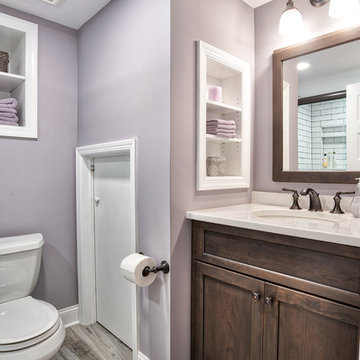
Renovated full basement bathroom. Perfect for your guest staying in the room next door.
Photos by Chris Veith.
Réalisation d'un petit sous-sol champêtre enterré avec un mur violet, sol en stratifié et un sol gris.
Réalisation d'un petit sous-sol champêtre enterré avec un mur violet, sol en stratifié et un sol gris.
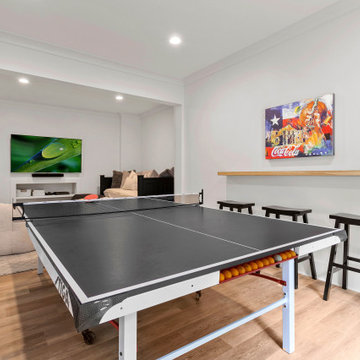
Custom basement buildout to fit the clients exact needs and wants. Clean lines with pops of fun for both adults and kids.
Idées déco pour un grand sous-sol contemporain donnant sur l'extérieur avec un mur blanc, sol en stratifié, aucune cheminée, un sol beige et salle de jeu.
Idées déco pour un grand sous-sol contemporain donnant sur l'extérieur avec un mur blanc, sol en stratifié, aucune cheminée, un sol beige et salle de jeu.

Alyssa Lee Photography
Idées déco pour un sous-sol classique donnant sur l'extérieur et de taille moyenne avec un mur gris, parquet foncé, une cheminée standard, un manteau de cheminée en carrelage et un sol marron.
Idées déco pour un sous-sol classique donnant sur l'extérieur et de taille moyenne avec un mur gris, parquet foncé, une cheminée standard, un manteau de cheminée en carrelage et un sol marron.
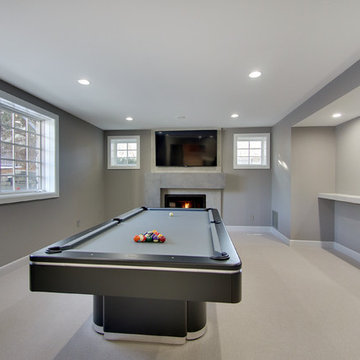
Spacecrafting
Aménagement d'un sous-sol contemporain enterré et de taille moyenne avec un mur gris, moquette et une cheminée standard.
Aménagement d'un sous-sol contemporain enterré et de taille moyenne avec un mur gris, moquette et une cheminée standard.
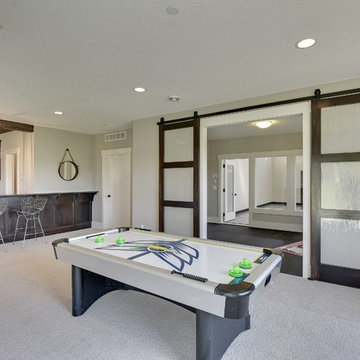
Spacecrafting
Aménagement d'un grand sous-sol classique donnant sur l'extérieur avec un mur gris, moquette et une cheminée standard.
Aménagement d'un grand sous-sol classique donnant sur l'extérieur avec un mur gris, moquette et une cheminée standard.
Idées déco de sous-sols blancs
1
