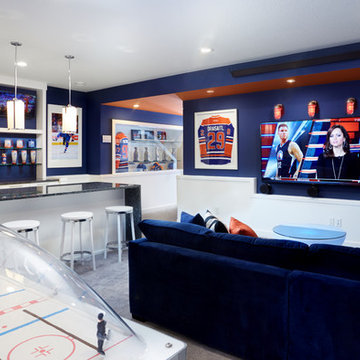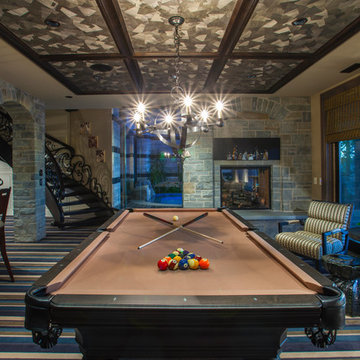Sous-sol
Trier par :
Budget
Trier par:Populaires du jour
1 - 20 sur 100 photos
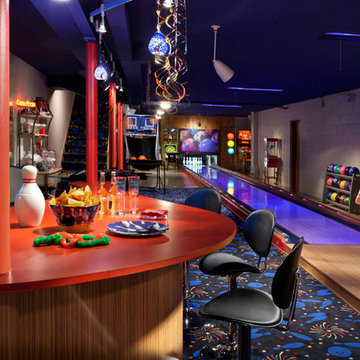
Photo: Edmunds Studios Photography
Idées déco pour un grand sous-sol éclectique avec salle de jeu, moquette et un sol multicolore.
Idées déco pour un grand sous-sol éclectique avec salle de jeu, moquette et un sol multicolore.
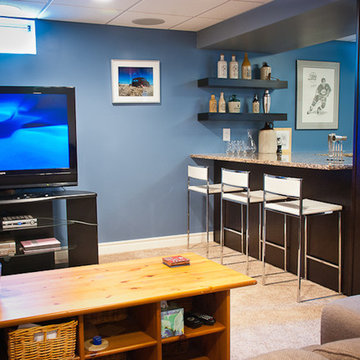
Idée de décoration pour un sous-sol design enterré et de taille moyenne avec un mur bleu, moquette et aucune cheminée.

William Kildow
Idée de décoration pour un sous-sol vintage semi-enterré avec un mur vert, aucune cheminée, moquette et un sol rose.
Idée de décoration pour un sous-sol vintage semi-enterré avec un mur vert, aucune cheminée, moquette et un sol rose.
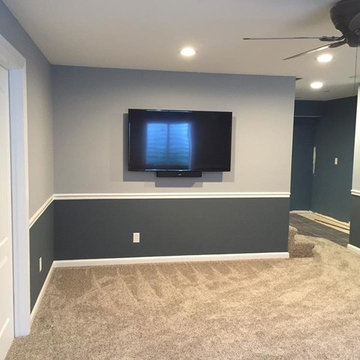
Inspiration pour un petit sous-sol traditionnel enterré avec un mur gris, moquette, aucune cheminée et un sol marron.
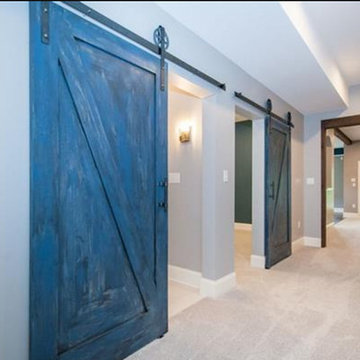
Urban Renewal Basement complete with barn doors, beams, hammered farmhouse sink, industrial lighting with flashes of blue accents and 3rd floor build out
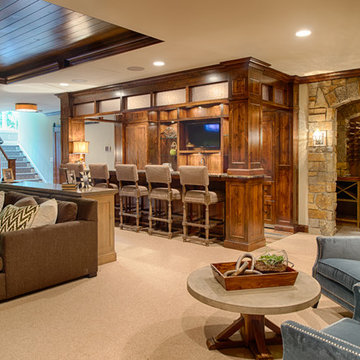
Scott Amundson Photography
Réalisation d'un grand sous-sol tradition avec un mur beige, moquette et un sol beige.
Réalisation d'un grand sous-sol tradition avec un mur beige, moquette et un sol beige.
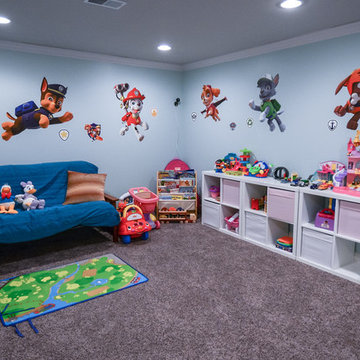
Exemple d'un très grand sous-sol chic semi-enterré avec un mur bleu, moquette, aucune cheminée et un sol marron.

Idée de décoration pour un sous-sol tradition donnant sur l'extérieur et de taille moyenne avec un mur gris et moquette.

Anyone can have fun in this game room with a pool table, arcade games and even a SLIDE from upstairs! (Designed by Artisan Design Group)
Cette photo montre un sous-sol tendance enterré avec un mur multicolore, moquette et aucune cheminée.
Cette photo montre un sous-sol tendance enterré avec un mur multicolore, moquette et aucune cheminée.

Idée de décoration pour un grand sous-sol design enterré avec un bar de salon, un mur blanc, moquette, un sol beige et un plafond décaissé.
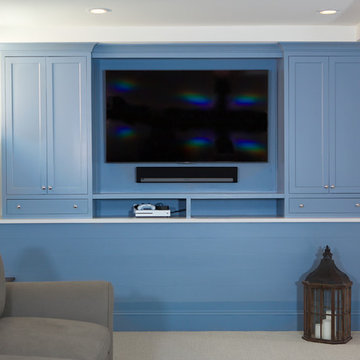
This remodeled basement encompasses true style and flares of excellence with blue cabinets and entertainment center. The space becomes the perfect place for children to play and the perfect retreat for visitors to relax and unwind. Subway tiles line the shower and the built in shelf features smaller darker tiles for a statement of interest. The kitchen features a small sink, drink refrigerator and a seamless counter to backsplash transition.

In the main seating area, Riverside installed an electric fireplace for added warmth and ambiance. The fireplace surround was comprised of Mannington laminate wide planks in ‘Keystone Oak’ and topped with a natural pine rough-sawn fireplace mantle stained to match the pool table. A higher contrast and bolder look was created with the dark blue ‘Indigo Batik’ accent color, blended beautifully with the softer natural materials used throughout the basement.

Diane Burgoyne Interiors
Photography by Tim Proctor
Inspiration pour un sous-sol traditionnel enterré avec un mur bleu, aucune cheminée, moquette et un sol gris.
Inspiration pour un sous-sol traditionnel enterré avec un mur bleu, aucune cheminée, moquette et un sol gris.

Idée de décoration pour un sous-sol tradition de taille moyenne et enterré avec un mur beige, moquette, une cheminée standard et un manteau de cheminée en brique.

Réalisation d'un sous-sol tradition avec un mur bleu, moquette, une cheminée ribbon et un manteau de cheminée en pierre.

Idées déco pour un grand sous-sol classique enterré avec un mur beige, moquette, une cheminée standard et salle de jeu.
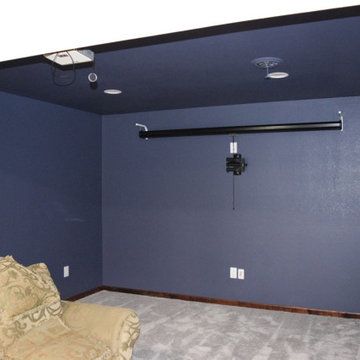
Inspiration pour un grand sous-sol traditionnel semi-enterré avec salle de cinéma, un mur bleu, moquette, aucune cheminée et un sol beige.
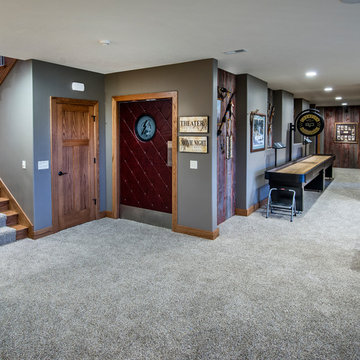
Alan Jackson- Jackson Studios
Aménagement d'un sous-sol montagne avec un mur gris et moquette.
Aménagement d'un sous-sol montagne avec un mur gris et moquette.
1
