Idées déco de sous-sols bleus avec un mur blanc
Trier par :
Budget
Trier par:Populaires du jour
1 - 20 sur 77 photos

Basement Media Room
Inspiration pour un sous-sol urbain enterré avec un mur blanc et un sol blanc.
Inspiration pour un sous-sol urbain enterré avec un mur blanc et un sol blanc.

Idée de décoration pour un sous-sol urbain enterré et de taille moyenne avec salle de cinéma, un mur blanc, sol en stratifié, une cheminée standard, un manteau de cheminée en bois, un sol marron et poutres apparentes.
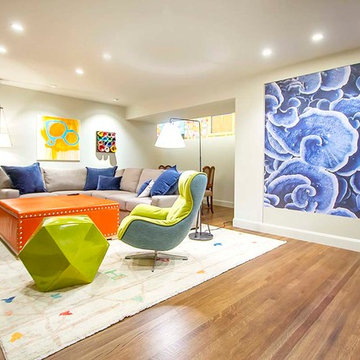
Cette image montre un sous-sol minimaliste enterré et de taille moyenne avec un mur blanc, un sol en bois brun et un sol marron.

Aménagement d'un grand sous-sol contemporain enterré avec un mur blanc, parquet clair, une cheminée ribbon et un manteau de cheminée en carrelage.

Maconochie
Cette photo montre un sous-sol chic de taille moyenne et enterré avec un mur blanc, un sol en marbre, une cheminée ribbon, un manteau de cheminée en brique et un sol gris.
Cette photo montre un sous-sol chic de taille moyenne et enterré avec un mur blanc, un sol en marbre, une cheminée ribbon, un manteau de cheminée en brique et un sol gris.
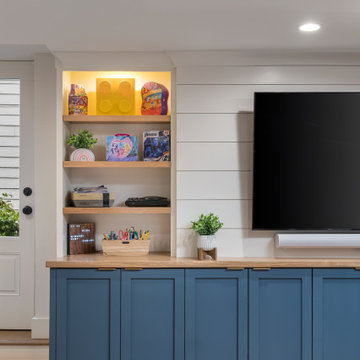
Our clients wanted to expand their living space down into their unfinished basement. While the space would serve as a family rec room most of the time, they also wanted it to transform into an apartment for their parents during extended visits. The project needed to incorporate a full bathroom and laundry.One of the standout features in the space is a Murphy bed with custom doors. We repeated this motif on the custom vanity in the bathroom. Because the rec room can double as a bedroom, we had the space to put in a generous-size full bathroom. The full bathroom has a spacious walk-in shower and two large niches for storing towels and other linens.
Our clients now have a beautiful basement space that expanded the size of their living space significantly. It also gives their loved ones a beautiful private suite to enjoy when they come to visit, inspiring more frequent visits!
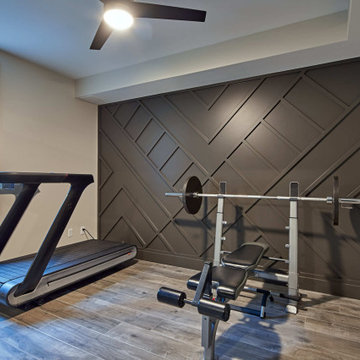
Luxury finished basement with full kitchen and bar, clack GE cafe appliances with rose gold hardware, home theater, home gym, bathroom with sauna, lounge with fireplace and theater, dining area, and wine cellar.

Douglas VanderHorn Architects
From grand estates, to exquisite country homes, to whole house renovations, the quality and attention to detail of a "Significant Homes" custom home is immediately apparent. Full time on-site supervision, a dedicated office staff and hand picked professional craftsmen are the team that take you from groundbreaking to occupancy. Every "Significant Homes" project represents 45 years of luxury homebuilding experience, and a commitment to quality widely recognized by architects, the press and, most of all....thoroughly satisfied homeowners. Our projects have been published in Architectural Digest 6 times along with many other publications and books. Though the lion share of our work has been in Fairfield and Westchester counties, we have built homes in Palm Beach, Aspen, Maine, Nantucket and Long Island.

Basement
Idée de décoration pour un sous-sol champêtre semi-enterré avec un mur blanc, parquet clair et une cheminée standard.
Idée de décoration pour un sous-sol champêtre semi-enterré avec un mur blanc, parquet clair et une cheminée standard.

Leon’s Horizon Series soundbars are custom built to exactly match the width and finish of any TV. Each speaker features up to 3-channels to provide a high-fidelity audio solution perfect for any system.
Design by Douglas VanderHorn Architects, Install by InnerSpace Electronics

An open floorplan creatively incorporates space for a bar and seating, pool area, gas fireplace, and theatre room (set off by seating and cabinetry).
Inspiration pour un grand sous-sol design avec parquet clair, un mur blanc et un sol beige.
Inspiration pour un grand sous-sol design avec parquet clair, un mur blanc et un sol beige.
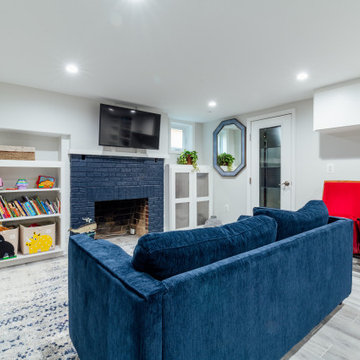
The owners wanted to add space to their DC home by utilizing the existing dark, wet basement. We were able to create a light, bright space for their growing family. Behind the walls we updated the plumbing, insulation and waterproofed the basement. You can see the beautifully finished space is multi-functional with a play area, TV viewing, new spacious bath and laundry room - the perfect space for a growing family.

Idée de décoration pour un grand sous-sol design enterré avec un bar de salon, un mur blanc, moquette, un sol beige et un plafond décaissé.

A light filled basement complete with a Home Bar and Game Room. Beyond the Pool Table and Ping Pong Table, the floor to ceiling sliding glass doors open onto an outdoor sitting patio.
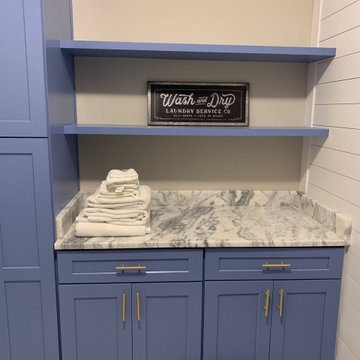
Basement makeover. Laundry room Sandy Springs with Shiplap.
Cette image montre un grand sous-sol design donnant sur l'extérieur avec un mur blanc, un sol en carrelage de céramique et un sol blanc.
Cette image montre un grand sous-sol design donnant sur l'extérieur avec un mur blanc, un sol en carrelage de céramique et un sol blanc.

Marshall Evan Photography
Réalisation d'un grand sous-sol tradition enterré avec un mur blanc, un sol en vinyl, une cheminée standard, un manteau de cheminée en pierre et un sol marron.
Réalisation d'un grand sous-sol tradition enterré avec un mur blanc, un sol en vinyl, une cheminée standard, un manteau de cheminée en pierre et un sol marron.
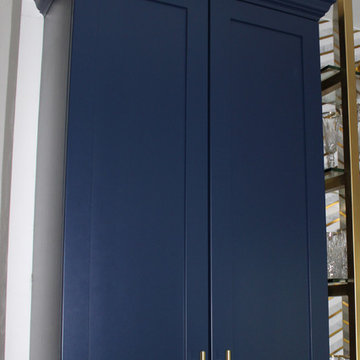
Close up of Mid Continent Cabinetry’s Vista line shaker Yorkshire door style in HDF (High Density Fiberboard) finished in a trendy Brizo Blue paint color with soft gold hardware. Vista Cabinetry is full access, frameless cabinetry built for more usable storage space.

Aménagement d'un sous-sol bord de mer semi-enterré avec un mur blanc, parquet clair et un sol beige.
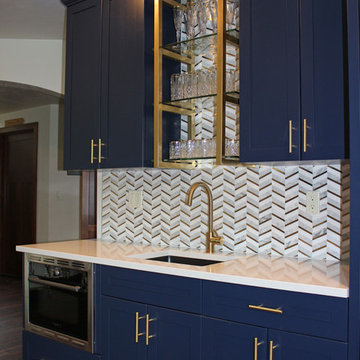
This lower level kitchenette/wet bar was designed with Mid Continent Cabinetry’s Vista line. A shaker Yorkshire door style was chosen in HDF (High Density Fiberboard) finished in a trendy Brizo Blue paint color. Vista Cabinetry is full access, frameless cabinetry built for more usable storage space.
The mix of soft, gold tone hardware accents, bold paint color and lots of decorative touches combine to create a wonderful, custom cabinetry look filled with tons of character.
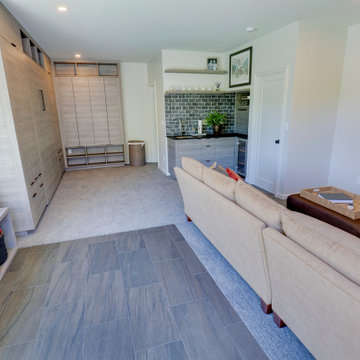
Emily designed the layout and custom cabinetry of this space for maximum storage and function. A wall bed pulls down in the center section of the tall cabinetry, so that the space can also be used for guests. A tile floor inside of French doors from the patio and hot tub with a bench for storage and seating functions well as a transition spot from exterior to interior.
Idées déco de sous-sols bleus avec un mur blanc
1