Idées déco de sous-sols bleus avec un sol en vinyl
Trier par :
Budget
Trier par:Populaires du jour
1 - 20 sur 42 photos
1 sur 3
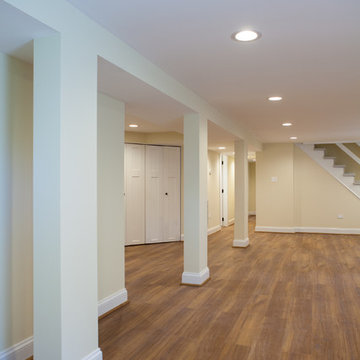
Studio West Photography
Réalisation d'un grand sous-sol tradition semi-enterré avec un mur beige et un sol en vinyl.
Réalisation d'un grand sous-sol tradition semi-enterré avec un mur beige et un sol en vinyl.

Marshall Evan Photography
Réalisation d'un grand sous-sol tradition enterré avec un mur blanc, un sol en vinyl, une cheminée standard, un manteau de cheminée en pierre et un sol marron.
Réalisation d'un grand sous-sol tradition enterré avec un mur blanc, un sol en vinyl, une cheminée standard, un manteau de cheminée en pierre et un sol marron.
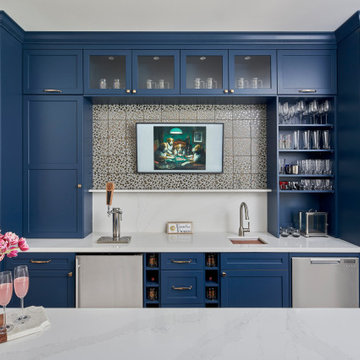
© Lassiter Photography | ReVisionCharlotte.com
Inspiration pour un grand sous-sol traditionnel donnant sur l'extérieur avec un bar de salon, un mur beige, un sol en vinyl, aucune cheminée et un sol marron.
Inspiration pour un grand sous-sol traditionnel donnant sur l'extérieur avec un bar de salon, un mur beige, un sol en vinyl, aucune cheminée et un sol marron.
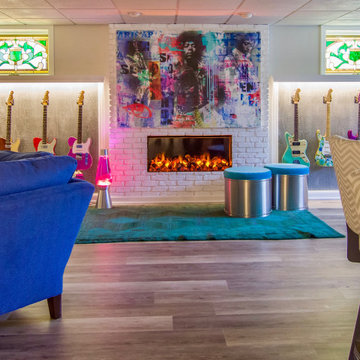
Cette photo montre un grand sous-sol éclectique donnant sur l'extérieur avec un mur gris, un sol en vinyl, une cheminée standard, un manteau de cheminée en brique et un sol gris.
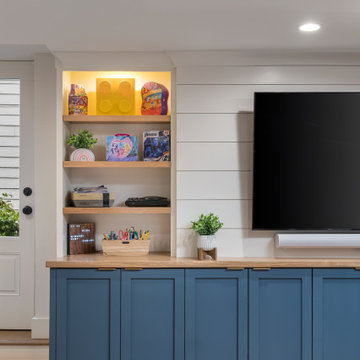
Our clients wanted to expand their living space down into their unfinished basement. While the space would serve as a family rec room most of the time, they also wanted it to transform into an apartment for their parents during extended visits. The project needed to incorporate a full bathroom and laundry.One of the standout features in the space is a Murphy bed with custom doors. We repeated this motif on the custom vanity in the bathroom. Because the rec room can double as a bedroom, we had the space to put in a generous-size full bathroom. The full bathroom has a spacious walk-in shower and two large niches for storing towels and other linens.
Our clients now have a beautiful basement space that expanded the size of their living space significantly. It also gives their loved ones a beautiful private suite to enjoy when they come to visit, inspiring more frequent visits!
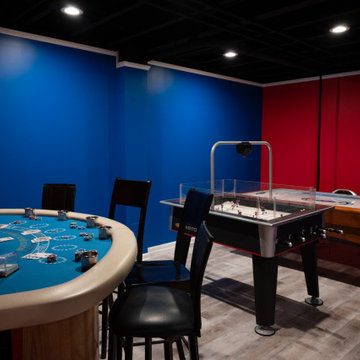
Aménagement d'un grand sous-sol classique enterré avec salle de jeu et un sol en vinyl.
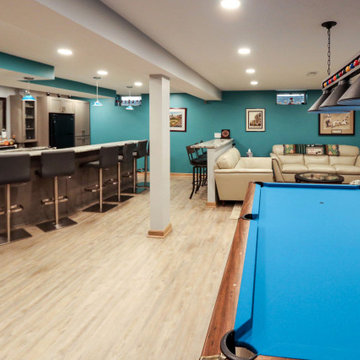
This basement renovation involved installing Medallion Lancaster Frappe cabinetry in the bar area. On the countertop is Dolomite-Pietra Caravino granite with a leather finish. Also installed: A Miseno Apronfront stainless steel sink and a Moen chrome Arbor bar faucet, 3 Hinkley Linear pendant lights and a new pool table light. New basement stairs were installed using Kraus Landmark 5” plank floor whistle stop color and a new custom barn door. On the floor is Enstyle Culbres wide – Inglewood Luxury Vinyl Tile.
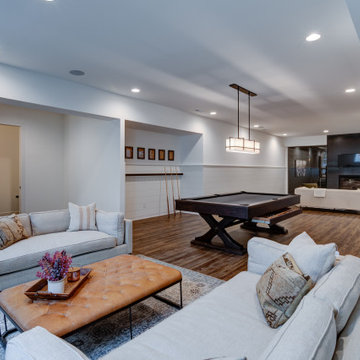
Open basement with cozy conversation areas.
Idées déco pour un grand sous-sol éclectique enterré avec salle de jeu, un mur blanc, un sol en vinyl, une cheminée double-face, un manteau de cheminée en métal et un sol marron.
Idées déco pour un grand sous-sol éclectique enterré avec salle de jeu, un mur blanc, un sol en vinyl, une cheminée double-face, un manteau de cheminée en métal et un sol marron.
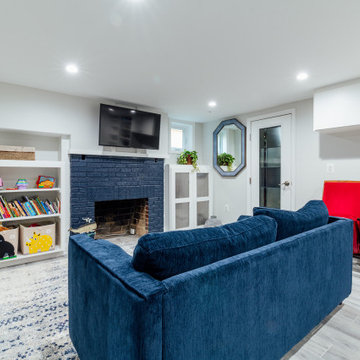
Alair Homes- Arlington, With team member Mosaic, Arlington, Virginia, 2021 Regional CotY Award Winner, Basement Under $100,000
Cette image montre un petit sous-sol traditionnel donnant sur l'extérieur avec un mur gris, un sol en vinyl, une cheminée standard et un manteau de cheminée en brique.
Cette image montre un petit sous-sol traditionnel donnant sur l'extérieur avec un mur gris, un sol en vinyl, une cheminée standard et un manteau de cheminée en brique.
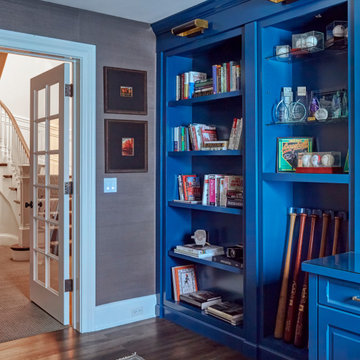
Cette photo montre un sous-sol chic de taille moyenne avec un mur marron, un sol en vinyl, aucune cheminée et un sol marron.
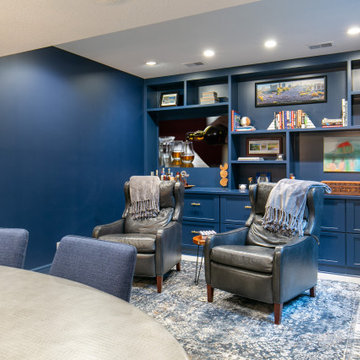
The game room is the ideal spot for football games, card games, and cigars. The ventilation system prevents smoke from going to other areas of the house and is functional for the client's love of cigars. The new space has plenty of storage and display area, with custom open shelving, lockable drawers, and a hidden beverage cooler paneled to look balanced with the other cabinets. The monochrome navy color scheme brings a masculine feeling, while not compromising the soft textures of the rug and seating.
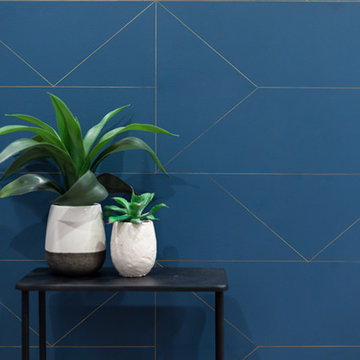
Exemple d'un sous-sol chic enterré et de taille moyenne avec un mur beige, un sol en vinyl et un sol marron.
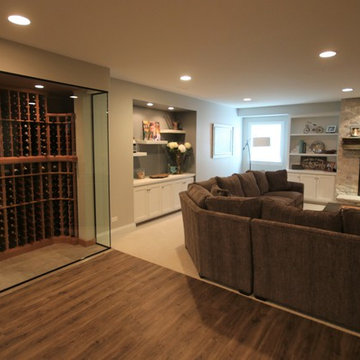
Réalisation d'un sous-sol champêtre de taille moyenne et semi-enterré avec un mur gris, un sol en vinyl, aucune cheminée et un sol marron.
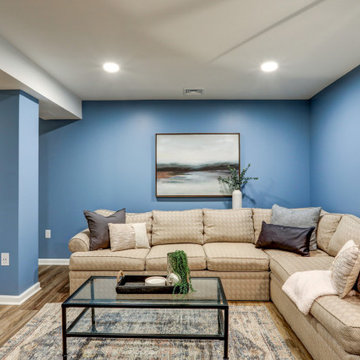
Basement remodel with living room, bedroom, bathroom, and storage closets
Exemple d'un très grand sous-sol chic semi-enterré avec un mur bleu, un sol en vinyl et un sol marron.
Exemple d'un très grand sous-sol chic semi-enterré avec un mur bleu, un sol en vinyl et un sol marron.
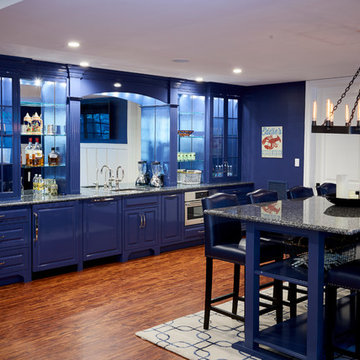
Luxury Vinyl Tile flooring - offered exclusively from Brazilian Direct, LTD.
Idée de décoration pour un très grand sous-sol design donnant sur l'extérieur avec un mur bleu, un sol en vinyl et un manteau de cheminée en pierre.
Idée de décoration pour un très grand sous-sol design donnant sur l'extérieur avec un mur bleu, un sol en vinyl et un manteau de cheminée en pierre.
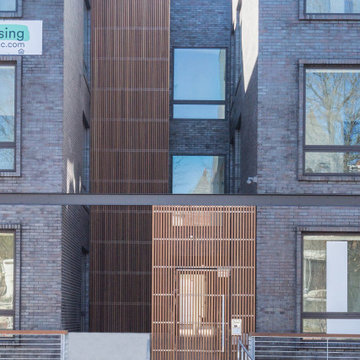
Multifamily new construction in Washington, DC
Réalisation d'un très grand sous-sol tradition donnant sur l'extérieur avec un bar de salon, un mur blanc, un sol en vinyl, aucune cheminée et un sol marron.
Réalisation d'un très grand sous-sol tradition donnant sur l'extérieur avec un bar de salon, un mur blanc, un sol en vinyl, aucune cheminée et un sol marron.
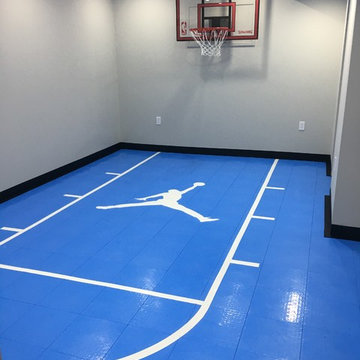
Réalisation d'un sous-sol design semi-enterré et de taille moyenne avec un mur gris, un sol en vinyl et un sol bleu.
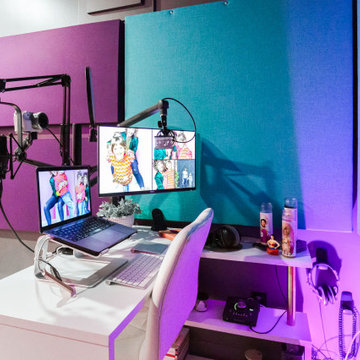
Idée de décoration pour un grand sous-sol bohème donnant sur l'extérieur avec salle de jeu, un mur gris, un sol en vinyl, un sol gris et du papier peint.
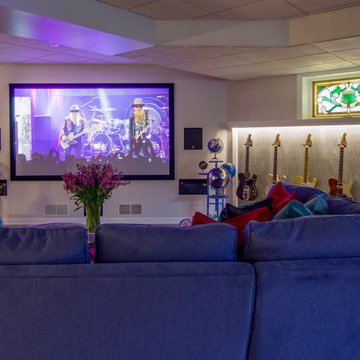
l
Idées déco pour un grand sous-sol éclectique donnant sur l'extérieur avec un mur gris, un sol en vinyl, une cheminée double-face, un manteau de cheminée en brique et un sol gris.
Idées déco pour un grand sous-sol éclectique donnant sur l'extérieur avec un mur gris, un sol en vinyl, une cheminée double-face, un manteau de cheminée en brique et un sol gris.
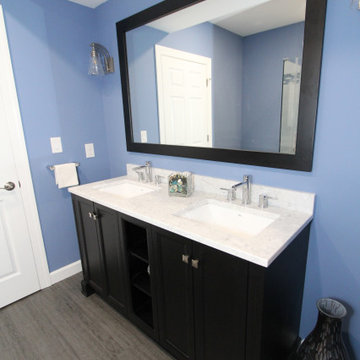
The goal for this 2000+ sq.ft. basement renovation was to create a new area that could be enjoyed by the entire family.
An eye-catching three-part custom designed bar area in contrasting colors and natural stone served as the basement’s centerpiece. Wellborn Hancock Onyx cabinetry and crown molding accompanied by white quartz countertops were chosen to fit the bill. The backsplash stone façade on two walls added both texture and warmth.
Stainless steel appliances including a bar-sized dishwasher, drawer-style microwave, under-mount sink, ice maker, and wine refrigerator provided a sleek finish throughout.
Luxury vinyl plank flooring was installed throughout the entire basement to ensure durability for everyday usage. With floating wood shelving,
a double-door closet, roomy couch area, and a 70-inch TV mounted to the wall, the family room area will please both our clients, and their teenage children.
The two-doored “Jack and Jill” style bathroom was purposely situated between the guest/ office area and family room to ensure accessibility and privacy. A custom glass shower with glass tiled floor and wall accents coordinated with the Onyx colored white under-mount sinks.
Access to a utility closet was tastefully disguised with a custom built-in shelved door created to look just like a bookcase. We call it their invisible closet door.
Now that construction is over, let the fun begin!
Idées déco de sous-sols bleus avec un sol en vinyl
1