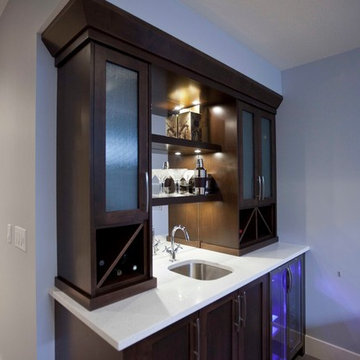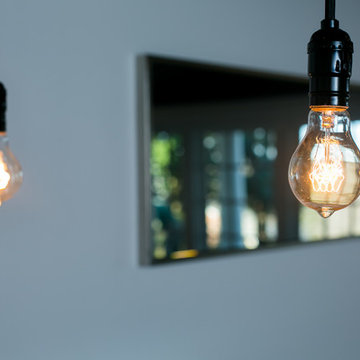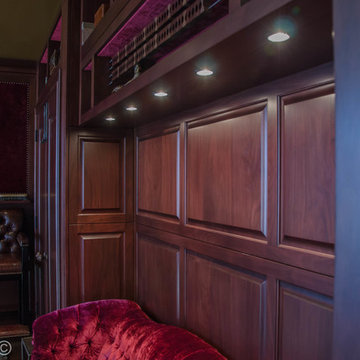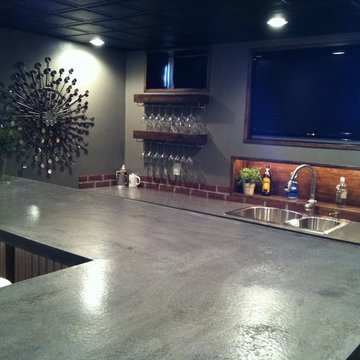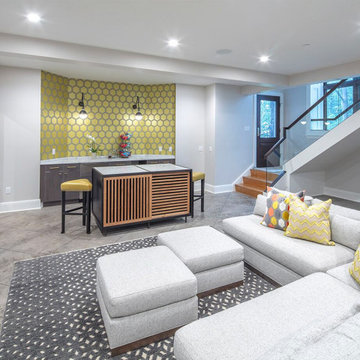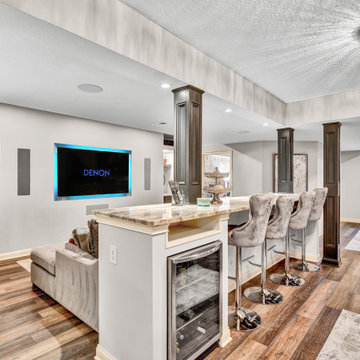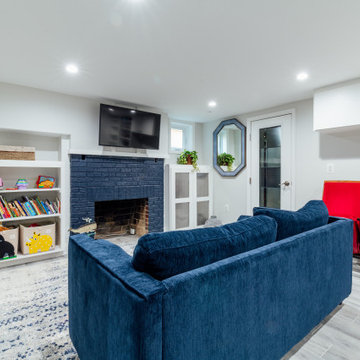Idées déco de sous-sols bleus
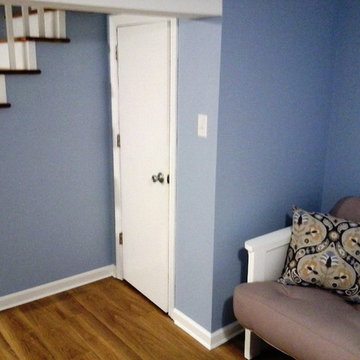
Basement in West Hartford, CT
Cette image montre un petit sous-sol traditionnel avec un mur bleu et parquet clair.
Cette image montre un petit sous-sol traditionnel avec un mur bleu et parquet clair.

In the main seating area, Riverside installed an electric fireplace for added warmth and ambiance. The fireplace surround was comprised of Mannington laminate wide planks in ‘Keystone Oak’ and topped with a natural pine rough-sawn fireplace mantle stained to match the pool table. A higher contrast and bolder look was created with the dark blue ‘Indigo Batik’ accent color, blended beautifully with the softer natural materials used throughout the basement.
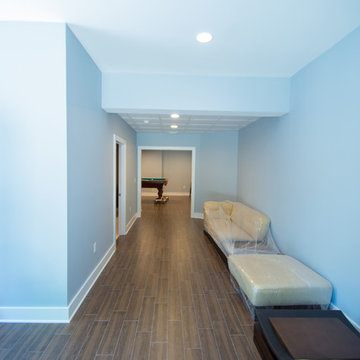
Foyer
Cette image montre un très grand sous-sol design enterré avec un mur bleu, un sol en carrelage de porcelaine et aucune cheminée.
Cette image montre un très grand sous-sol design enterré avec un mur bleu, un sol en carrelage de porcelaine et aucune cheminée.
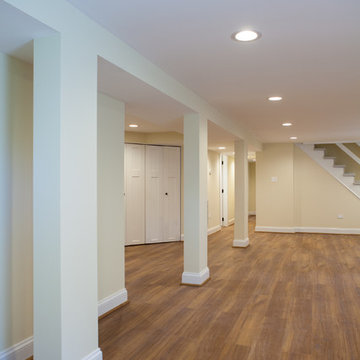
Studio West Photography
Réalisation d'un grand sous-sol tradition semi-enterré avec un mur beige et un sol en vinyl.
Réalisation d'un grand sous-sol tradition semi-enterré avec un mur beige et un sol en vinyl.

Diane Burgoyne Interiors
Photography by Tim Proctor
Inspiration pour un sous-sol traditionnel enterré avec un mur bleu, aucune cheminée, moquette et un sol gris.
Inspiration pour un sous-sol traditionnel enterré avec un mur bleu, aucune cheminée, moquette et un sol gris.
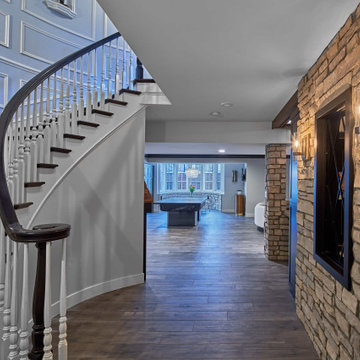
Luxury finished basement with full kitchen and bar, clack GE cafe appliances with rose gold hardware, home theater, home gym, bathroom with sauna, lounge with fireplace and theater, dining area, and wine cellar.

Marshall Evan Photography
Réalisation d'un grand sous-sol tradition enterré avec un mur blanc, un sol en vinyl, une cheminée standard, un manteau de cheminée en pierre et un sol marron.
Réalisation d'un grand sous-sol tradition enterré avec un mur blanc, un sol en vinyl, une cheminée standard, un manteau de cheminée en pierre et un sol marron.
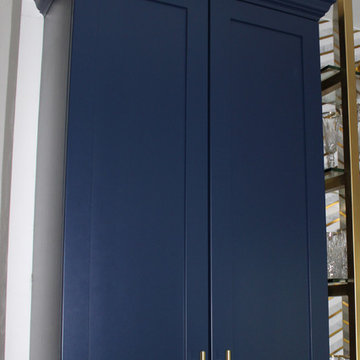
Close up of Mid Continent Cabinetry’s Vista line shaker Yorkshire door style in HDF (High Density Fiberboard) finished in a trendy Brizo Blue paint color with soft gold hardware. Vista Cabinetry is full access, frameless cabinetry built for more usable storage space.

Aménagement d'un sous-sol bord de mer semi-enterré avec un mur blanc, parquet clair et un sol beige.
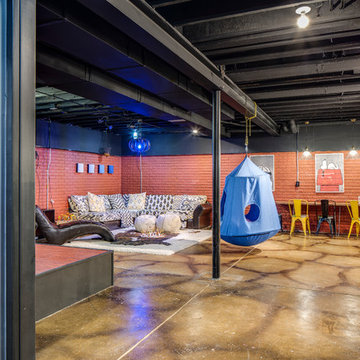
LUXUDIO
Inspiration pour un grand sous-sol minimaliste enterré avec un mur marron et sol en béton ciré.
Inspiration pour un grand sous-sol minimaliste enterré avec un mur marron et sol en béton ciré.

This custom home built in Hershey, PA received the 2010 Custom Home of the Year Award from the Home Builders Association of Metropolitan Harrisburg. An upscale home perfect for a family features an open floor plan, three-story living, large outdoor living area with a pool and spa, and many custom details that make this home unique.

Idées déco pour un sous-sol contemporain enterré avec aucune cheminée, parquet foncé et un mur gris.
Idées déco de sous-sols bleus
7
