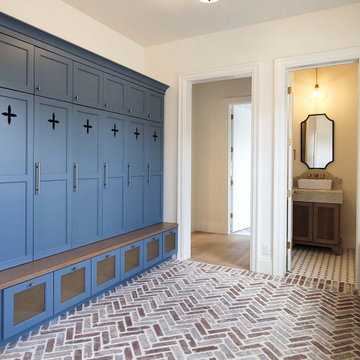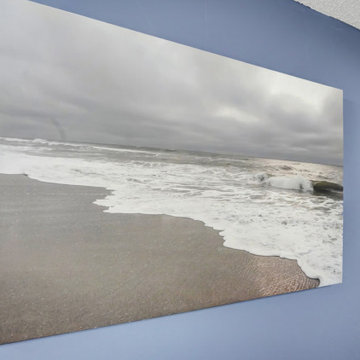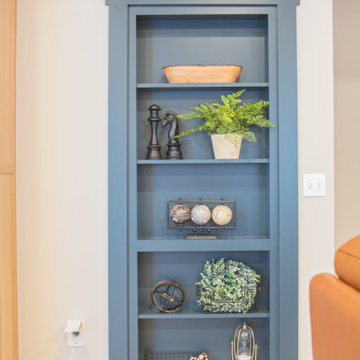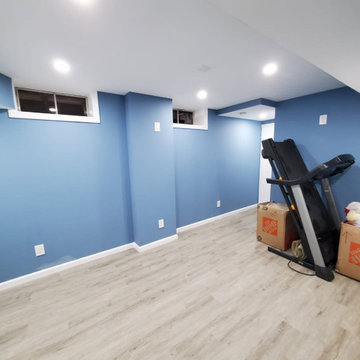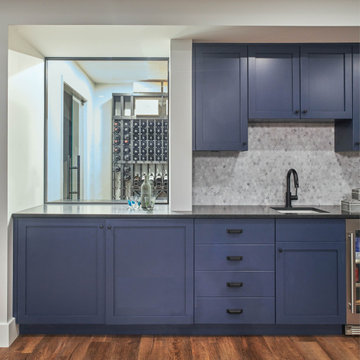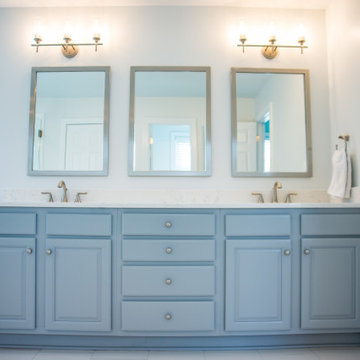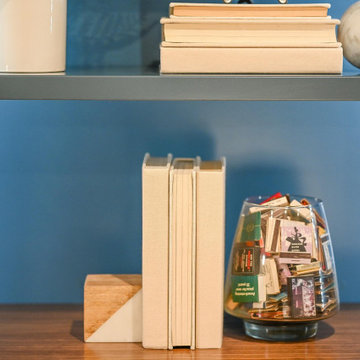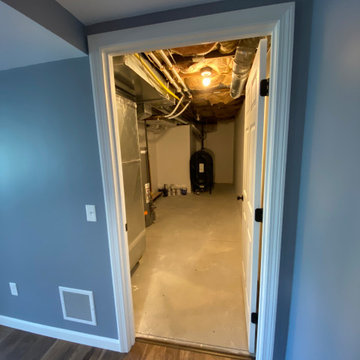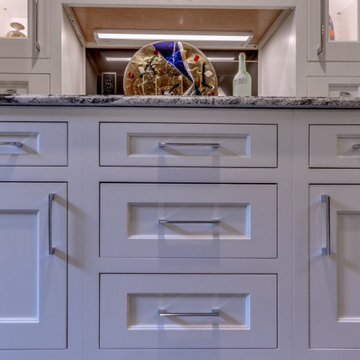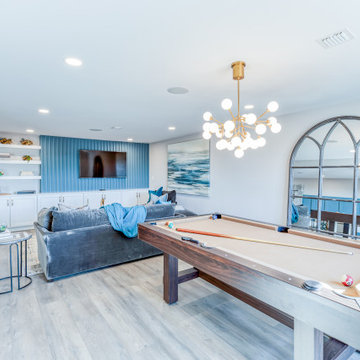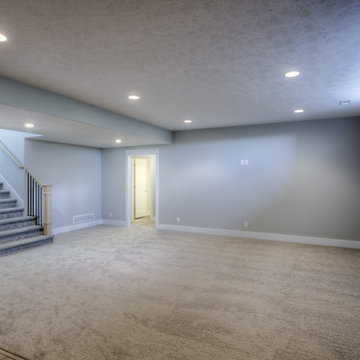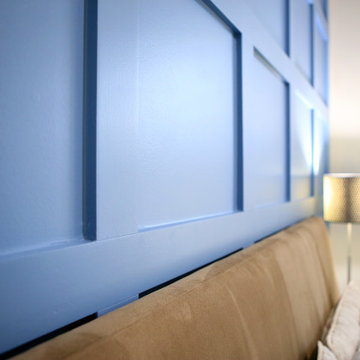Idées déco de sous-sols bleus

Cette photo montre un sous-sol tendance semi-enterré avec un mur gris, un sol en bois brun, aucune cheminée et un sol marron.
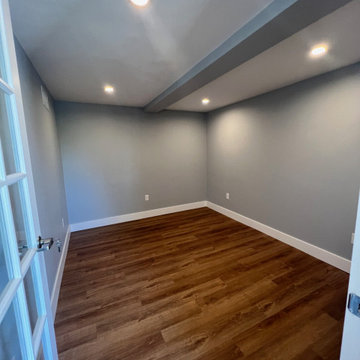
Full home renovation, finished basement, 5 bedrooms, custom barn doors, 2 kitchens, 4 bathrooms, large wrap around deck, vinyl plank flooring, level all ceilings and floors, structural work, new electrical, hvac, plumbing throughout.
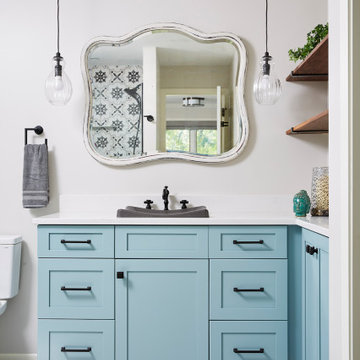
Basement spaces reconfigured to create a beautiful basement bathroom.
When a frozen pipe in the kitchen of this split-level home caused a flooded basement, the homeowners decided not to just keep everything as it was, but to take advantage of work being done there and make some improvements they'd been thinking about for a while.
First, instead of repairing the laundry room, they moved the laundry up a level.
Next, the former laundry space was transformed into a fully-functioning bathroom, borrowing space from the oversized bedroom next to it. That bedroom was then spruced up. The final result was a bright, pleasing bedroom with a beautiful attached bath.
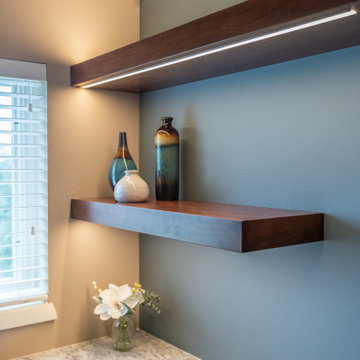
The floating shelves with embedded LED light strips anchor the left and right sides of the TV wall
Idées déco pour un sous-sol contemporain.
Idées déco pour un sous-sol contemporain.

A light filled basement complete with a Home Bar and Game Room. Beyond the Pool Table and Ping Pong Table, the floor to ceiling sliding glass doors open onto an outdoor sitting patio.
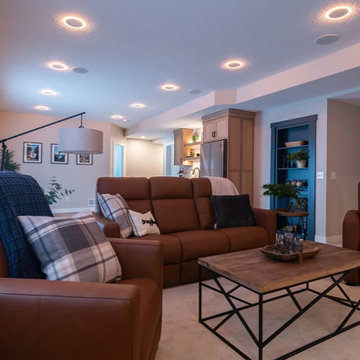
A blank slate and open minds are a perfect recipe for creative design ideas. The homeowner's brother is a custom cabinet maker who brought our ideas to life and then Landmark Remodeling installed them and facilitated the rest of our vision. We had a lot of wants and wishes, and were to successfully do them all, including a gym, fireplace, hidden kid's room, hobby closet, and designer touches.
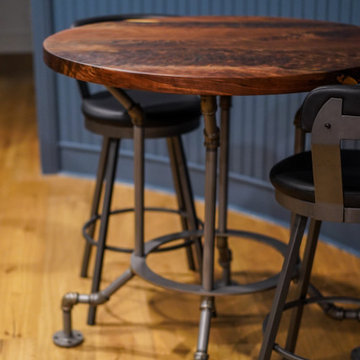
Now this is the perfect place for watching some football or a little blacklight ping pong. We added wide plank pine floors and deep dirty blue walls to create the frame. The black velvet pit sofa, custom made table, pops of gold, leather, fur and reclaimed wood give this space the masculine but sexy feel we were trying to accomplish.
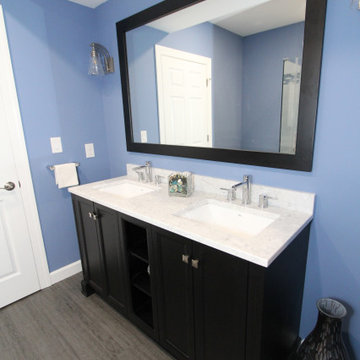
The goal for this 2000+ sq.ft. basement renovation was to create a new area that could be enjoyed by the entire family.
An eye-catching three-part custom designed bar area in contrasting colors and natural stone served as the basement’s centerpiece. Wellborn Hancock Onyx cabinetry and crown molding accompanied by white quartz countertops were chosen to fit the bill. The backsplash stone façade on two walls added both texture and warmth.
Stainless steel appliances including a bar-sized dishwasher, drawer-style microwave, under-mount sink, ice maker, and wine refrigerator provided a sleek finish throughout.
Luxury vinyl plank flooring was installed throughout the entire basement to ensure durability for everyday usage. With floating wood shelving,
a double-door closet, roomy couch area, and a 70-inch TV mounted to the wall, the family room area will please both our clients, and their teenage children.
The two-doored “Jack and Jill” style bathroom was purposely situated between the guest/ office area and family room to ensure accessibility and privacy. A custom glass shower with glass tiled floor and wall accents coordinated with the Onyx colored white under-mount sinks.
Access to a utility closet was tastefully disguised with a custom built-in shelved door created to look just like a bookcase. We call it their invisible closet door.
Now that construction is over, let the fun begin!
Idées déco de sous-sols bleus
5
